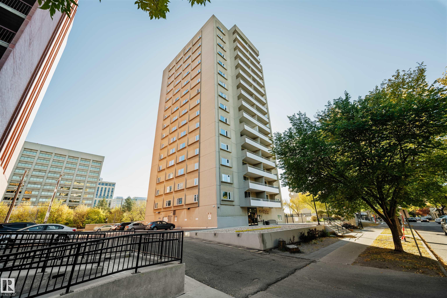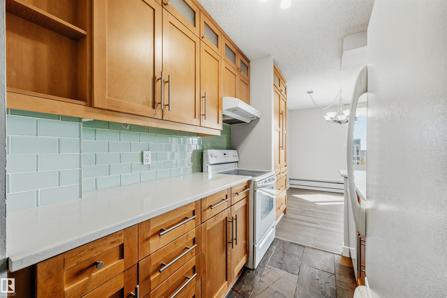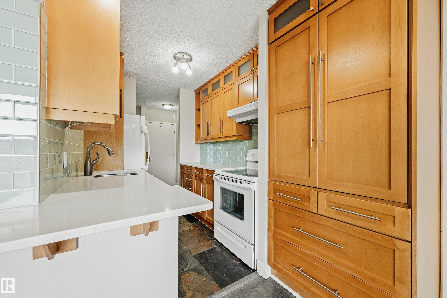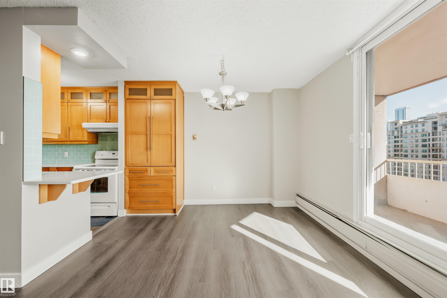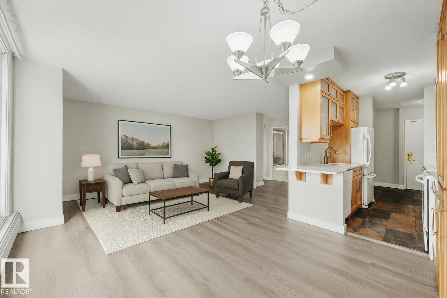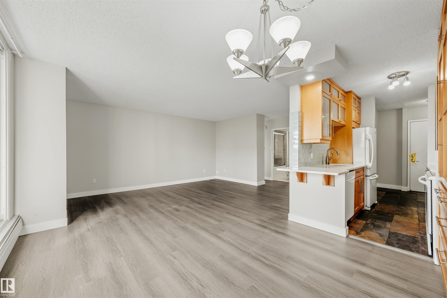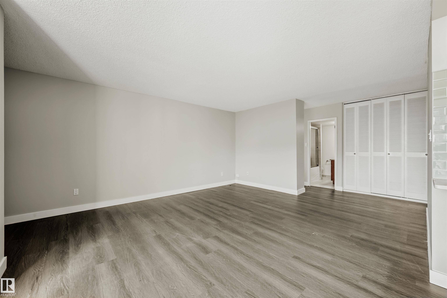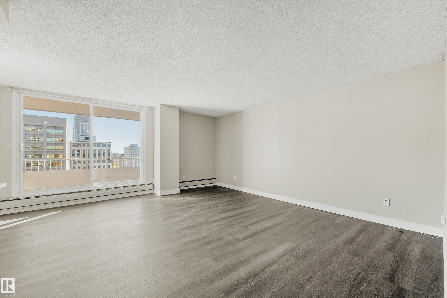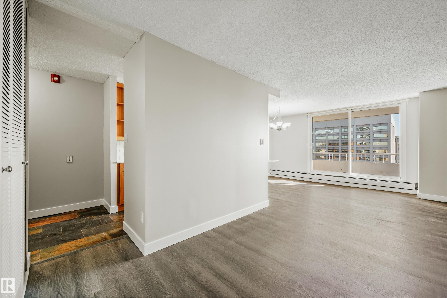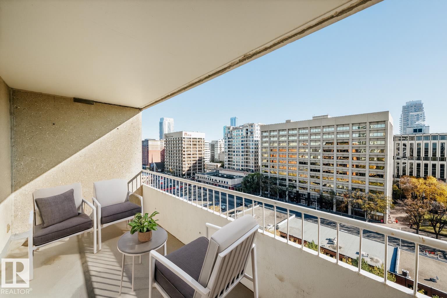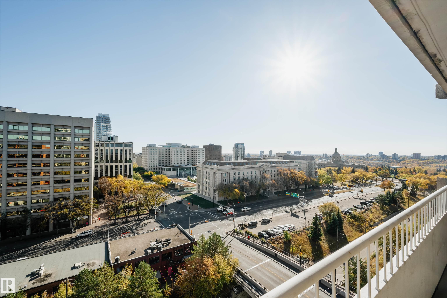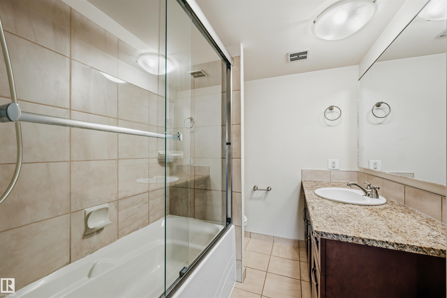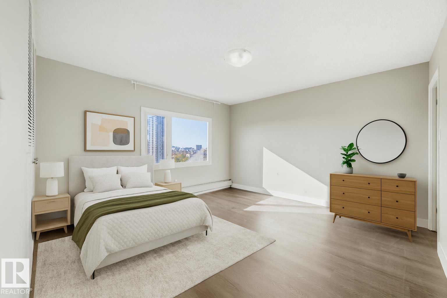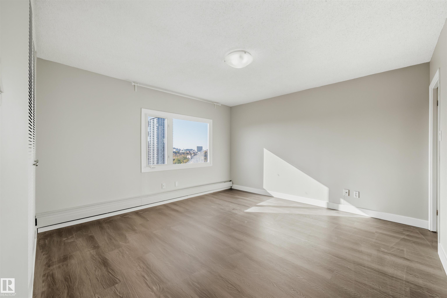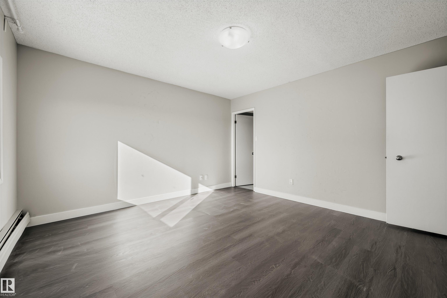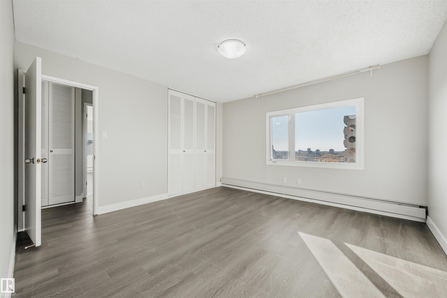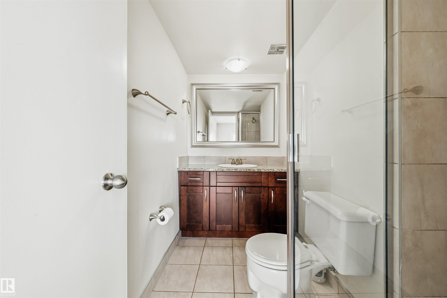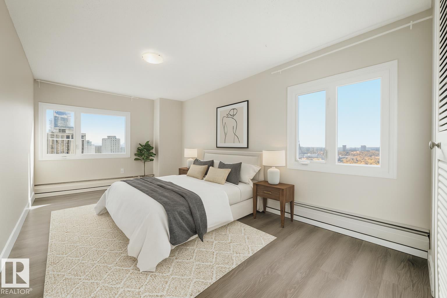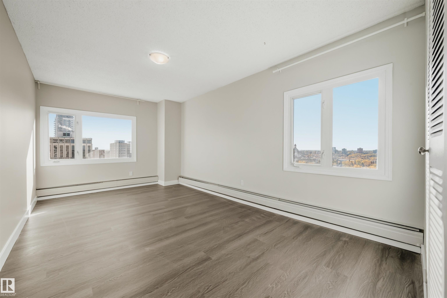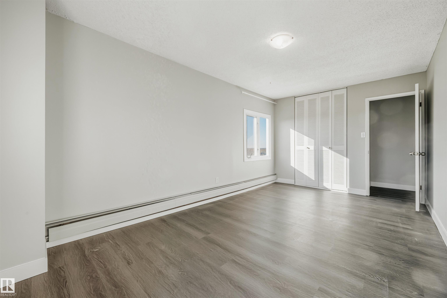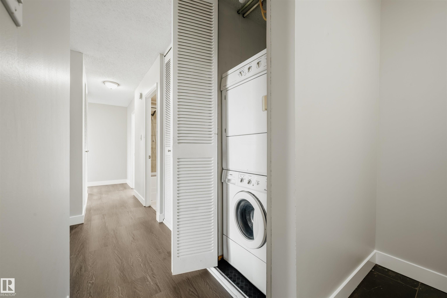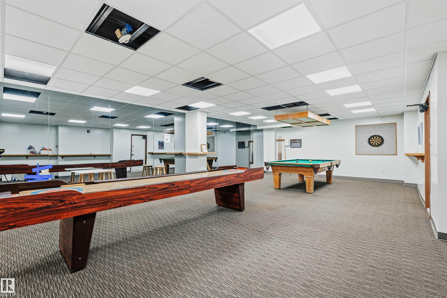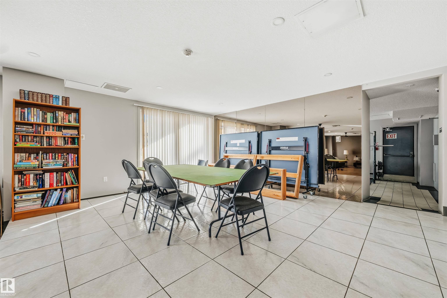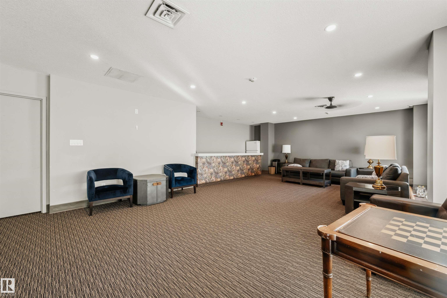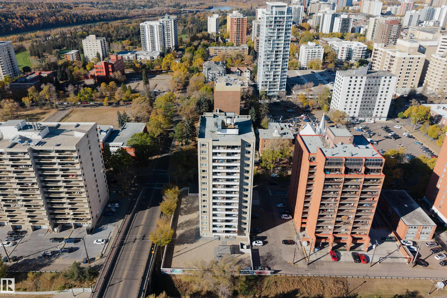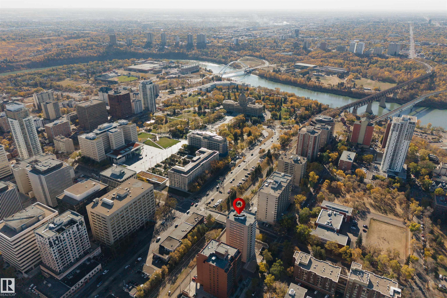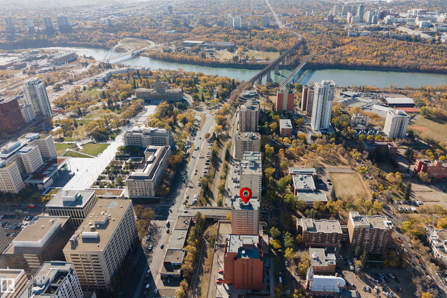Courtesy of Jeremy Amyotte of Real Broker
Edmonton , Alberta , T5K 2E5 , Condo for sale in Wîhkwêntôwin
MLS® # E4462219
Closet Organizers Detectors Smoke Intercom Party Room Recreation Room/Centre Security Door Storage-Locker Room
Spacious and updated 2-bedroom condo ideally located steps from the Government Centre LRT—perfect for quick access to the UofA or anywhere along the line. Enjoy being just moments from the River Valley trails and all the amenities of downtown living. Both bedrooms are generously sized, with the primary featuring a full ensuite. The home is bright and inviting with newer flooring, kitchen, bathrooms, and fresh paint throughout. The large east-facing balcony offers beautiful views of the Legislature and River...
Essential Information
-
MLS® #
E4462219
-
Property Type
Residential
-
Year Built
1972
-
Property Style
Single Level Apartment
Community Information
-
Area
Edmonton
-
Condo Name
Westcliffe Arms
-
Neighbourhood/Community
Wîhkwêntôwin
-
Postal Code
T5K 2E5
Services & Amenities
-
Amenities
Closet OrganizersDetectors SmokeIntercomParty RoomRecreation Room/CentreSecurity DoorStorage-Locker Room
Interior
-
Floor Finish
Ceramic TileLaminate FlooringSlate
-
Heating Type
Hot WaterNatural Gas
-
Basement
None
-
Goods Included
Dishwasher-Built-InDryerMicrowave Hood FanRefrigeratorStove-ElectricWasher
-
Storeys
16
-
Basement Development
No Basement
Exterior
-
Lot/Exterior Features
Playground NearbyPublic TransportationSchoolsShopping NearbyView Downtown
-
Foundation
Concrete Perimeter
-
Roof
Tar & Gravel
Additional Details
-
Property Class
Condo
-
Road Access
Paved
-
Site Influences
Playground NearbyPublic TransportationSchoolsShopping NearbyView Downtown
-
Last Updated
9/3/2025 23:44
$1138/month
Est. Monthly Payment
Mortgage values are calculated by Redman Technologies Inc based on values provided in the REALTOR® Association of Edmonton listing data feed.
