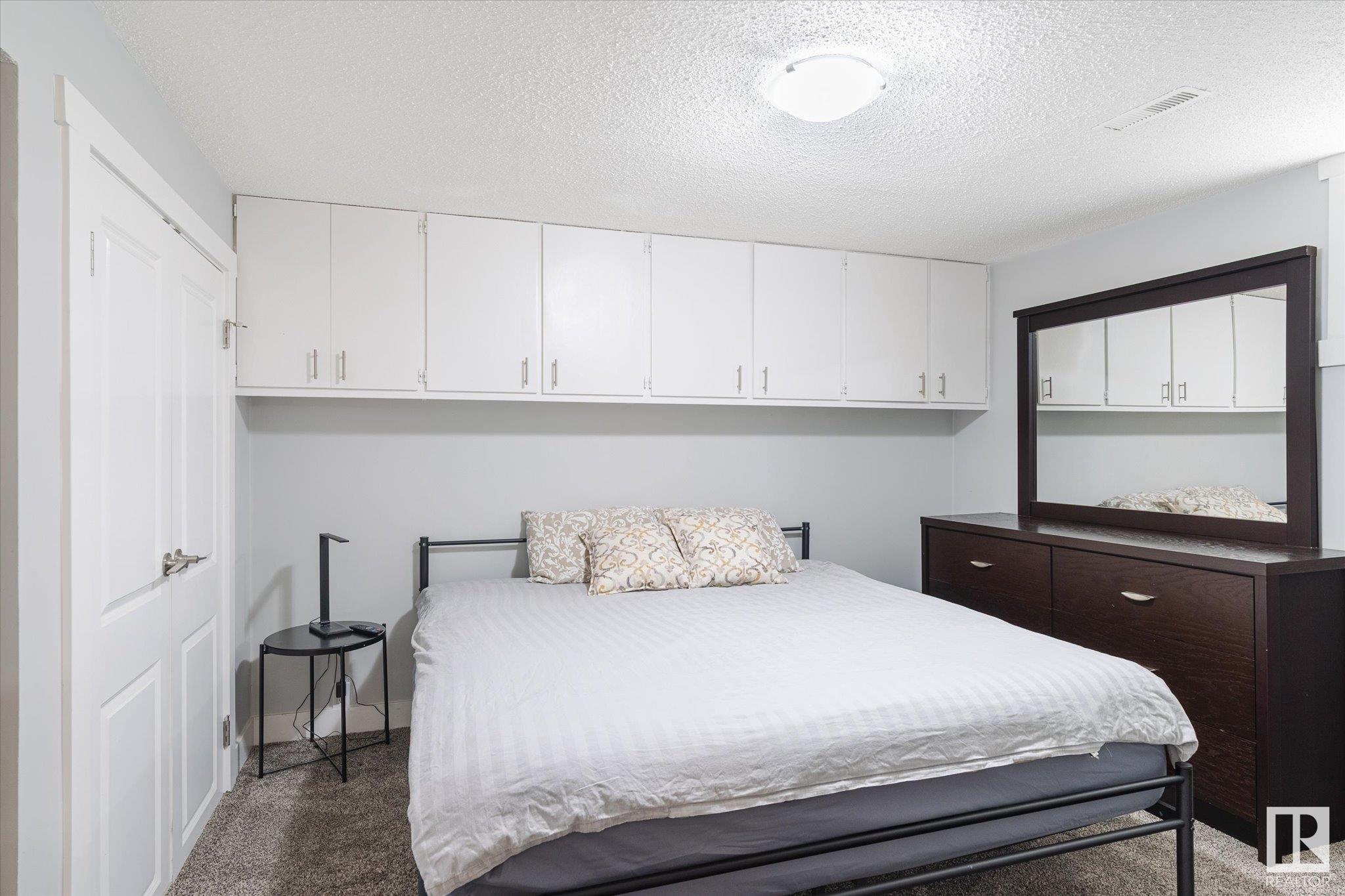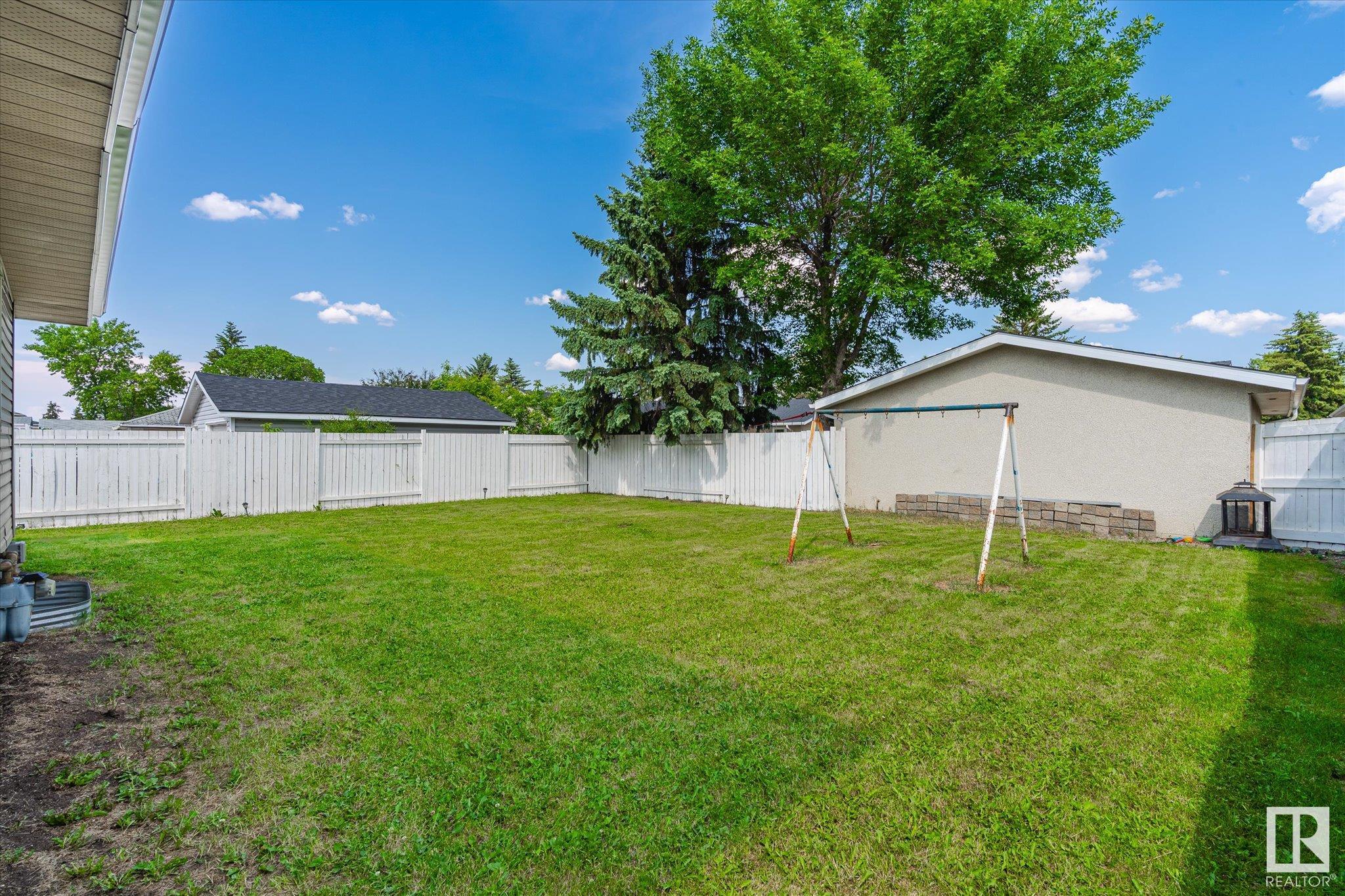Courtesy of Dmytro Petrushchak of MaxWell Challenge Realty
Edmonton , Alberta , T6J 2L2 , House for sale in Duggan
MLS® # E4443034
On Street Parking Air Conditioner No Animal Home No Smoking Home Vaulted Ceiling Vinyl Windows
Fully renovated 1250 sq ft bungalow with 4 bedrooms and a separate basement entrance in sought-after Duggan—close to schools, parks, LRT, and shopping. The updated kitchen (2020) features quartz countertops, tile backsplash, white cabinetry, and stainless steel appliances. All windows replaced (including a new bay window in 2024). Upgrades include new flooring on both levels, fresh paint, high-efficiency furnace (2020), HWT, shingles, siding, garage door, and central A/C (2023). Stone wood-burning fireplace...
Essential Information
-
MLS® #
E4443034
-
Property Type
Residential
-
Year Built
1972
-
Property Style
Bungalow
Community Information
-
Area
Edmonton
-
Postal Code
T6J 2L2
-
Neighbourhood/Community
Duggan
Services & Amenities
-
Amenities
On Street ParkingAir ConditionerNo Animal HomeNo Smoking HomeVaulted CeilingVinyl Windows
Interior
-
Floor Finish
CarpetVinyl Plank
-
Heating Type
Forced Air-1Natural Gas
-
Basement
Full
-
Goods Included
Air Conditioning-CentralDishwasher-Built-InDryerGarage ControlHood FanRefrigeratorStove-ElectricWasherWindow Coverings
-
Fireplace Fuel
Wood
-
Basement Development
Fully Finished
Exterior
-
Lot/Exterior Features
FencedLandscapedNo Back LanePlayground Nearby
-
Foundation
Concrete Perimeter
-
Roof
Asphalt Shingles
Additional Details
-
Property Class
Single Family
-
Road Access
Paved
-
Site Influences
FencedLandscapedNo Back LanePlayground Nearby
-
Last Updated
5/4/2025 3:53
$2528/month
Est. Monthly Payment
Mortgage values are calculated by Redman Technologies Inc based on values provided in the REALTOR® Association of Edmonton listing data feed.












































