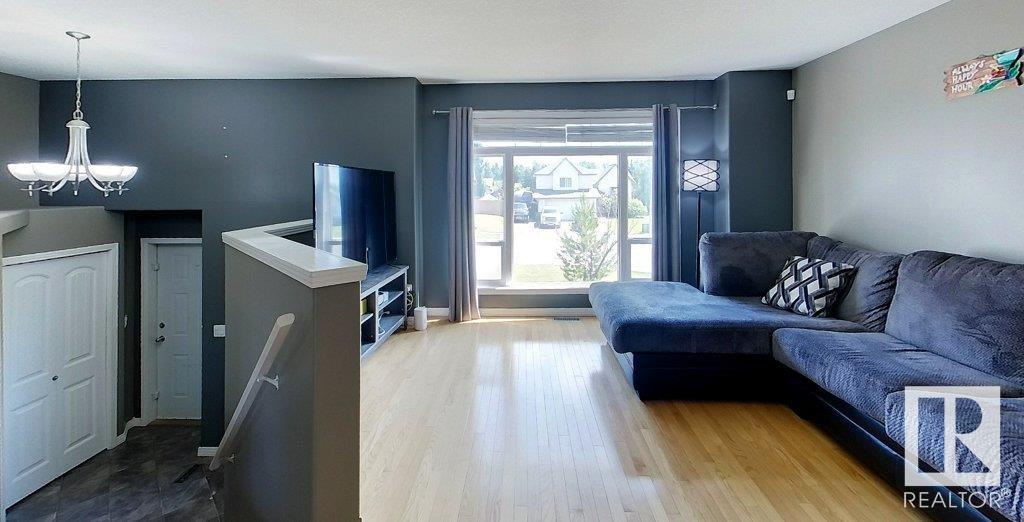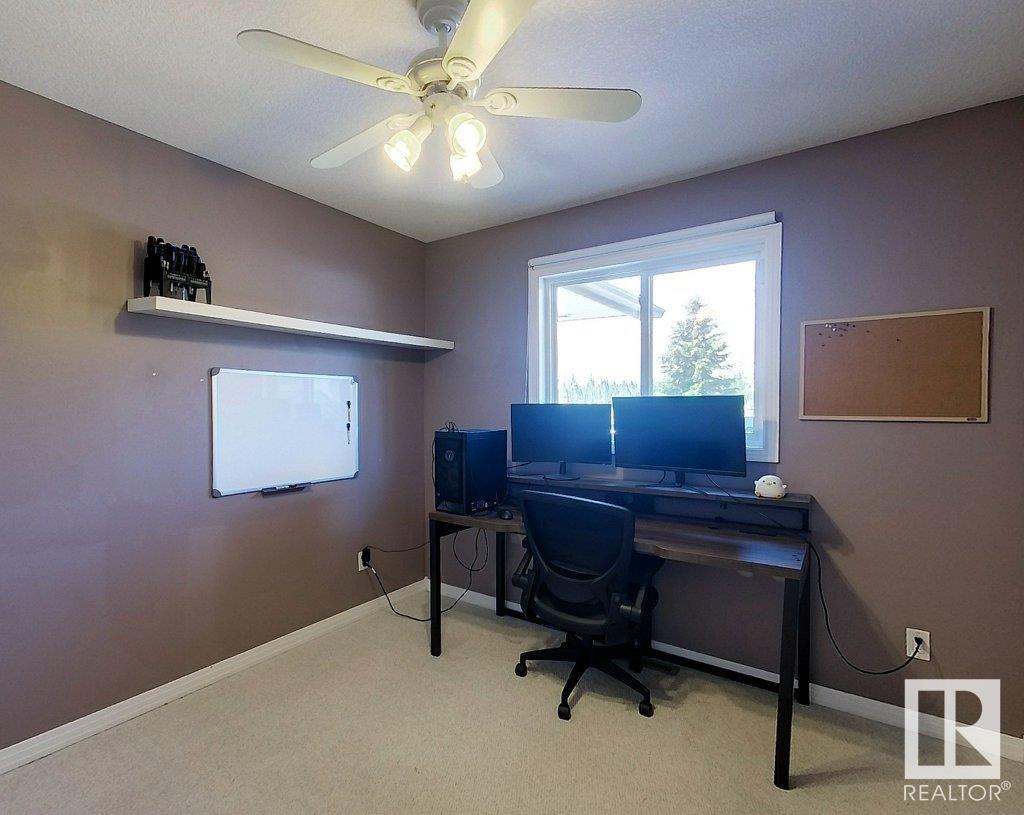Courtesy of Carrine Kowalchuk of MaxWell Challenge Realty
916 62A Street, House for sale in Edson Edson , Alberta , T7E 1Y6
MLS® # E4443228
Deck Fire Pit Gazebo No Animal Home No Smoking Home
Move in ready!!! Welcome to this wonderful bi-level on a huge corner lot that has everything you could want, inside & out! Located in the desirable area of West Grove, you will feel at home from the moment you open the front door & step into the spacious foyer w/ neutral colour tones & beautiful hardwood floors leading you to the main floor. Upstairs has wonderful natural light, a huge living area, an eat-in kitchen w/ lots of cabinets & a door to the 2 tier deck with gazebo on the lower level, overlooking ...
Essential Information
-
MLS® #
E4443228
-
Property Type
Residential
-
Year Built
2006
-
Property Style
Bi-Level
Community Information
-
Area
Yellowhead
-
Postal Code
T7E 1Y6
-
Neighbourhood/Community
Edson
Services & Amenities
-
Amenities
DeckFire PitGazeboNo Animal HomeNo Smoking Home
Interior
-
Floor Finish
CarpetHardwood
-
Heating Type
Forced Air-1Natural Gas
-
Basement Development
Fully Finished
-
Goods Included
Dishwasher-Built-InDryerFan-CeilingGarage ControlGarage OpenerHood FanOven-MicrowaveRefrigeratorStorage ShedStove-Countertop ElectricWasherWindow Coverings
-
Basement
Full
Exterior
-
Lot/Exterior Features
Corner LotFencedLandscaped
-
Foundation
Concrete Perimeter
-
Roof
Asphalt Shingles
Additional Details
-
Property Class
Single Family
-
Road Access
Paved
-
Site Influences
Corner LotFencedLandscaped
-
Last Updated
5/4/2025 19:37
$2141/month
Est. Monthly Payment
Mortgage values are calculated by Redman Technologies Inc based on values provided in the REALTOR® Association of Edmonton listing data feed.









































