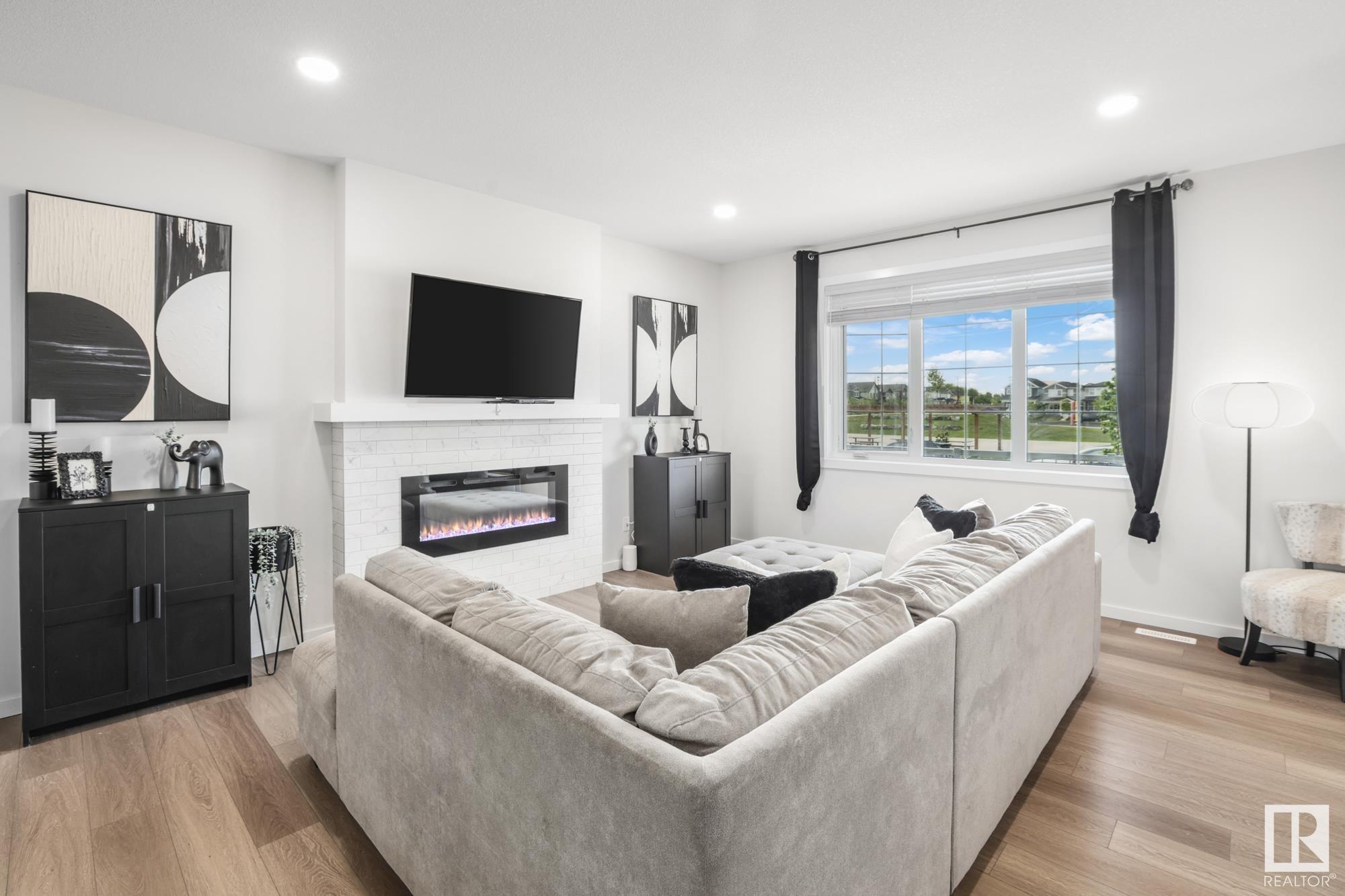Courtesy of Brandin Strasser of Real Broker
7012 54 Avenue, House for sale in Elan Beaumont , Alberta , T4X 2Z9
MLS® # E4442909
On Street Parking Ceiling 9 ft. No Smoking Home
Step inside & be amazed! BETTER than brand new! This well-maintained Homes by Avi home built in 2023 offers the best of both worlds, turn-key without sacrificing that new-home feel. Located in the new community of Elan in West Beaumont this home is perfect for a growing family or empty nesters looking for a quaint getaway in a thriving quiet family-friendly community. Have kids or pets? The large park across the street provides a perfect place to hangout, relax & enjoy the sun or snow! Inside the home you a...
Essential Information
-
MLS® #
E4442909
-
Property Type
Residential
-
Year Built
2023
-
Property Style
2 Storey
Community Information
-
Area
Leduc County
-
Postal Code
T4X 2Z9
-
Neighbourhood/Community
Elan
Services & Amenities
-
Amenities
On Street ParkingCeiling 9 ft.No Smoking Home
Interior
-
Floor Finish
CarpetCeramic TileVinyl Plank
-
Heating Type
Forced Air-1Natural Gas
-
Basement
Full
-
Goods Included
Dishwasher-Built-InDryerMicrowave Hood FanRefrigeratorStove-ElectricWasherWindow CoveringsCurtains and Blinds
-
Fireplace Fuel
Electric
-
Basement Development
Unfinished
Exterior
-
Lot/Exterior Features
Back LaneSee Remarks
-
Foundation
Concrete Perimeter
-
Roof
Asphalt Shingles
Additional Details
-
Property Class
Single Family
-
Road Access
See Remarks
-
Site Influences
Back LaneSee Remarks
-
Last Updated
5/3/2025 19:53
$2732/month
Est. Monthly Payment
Mortgage values are calculated by Redman Technologies Inc based on values provided in the REALTOR® Association of Edmonton listing data feed.













































