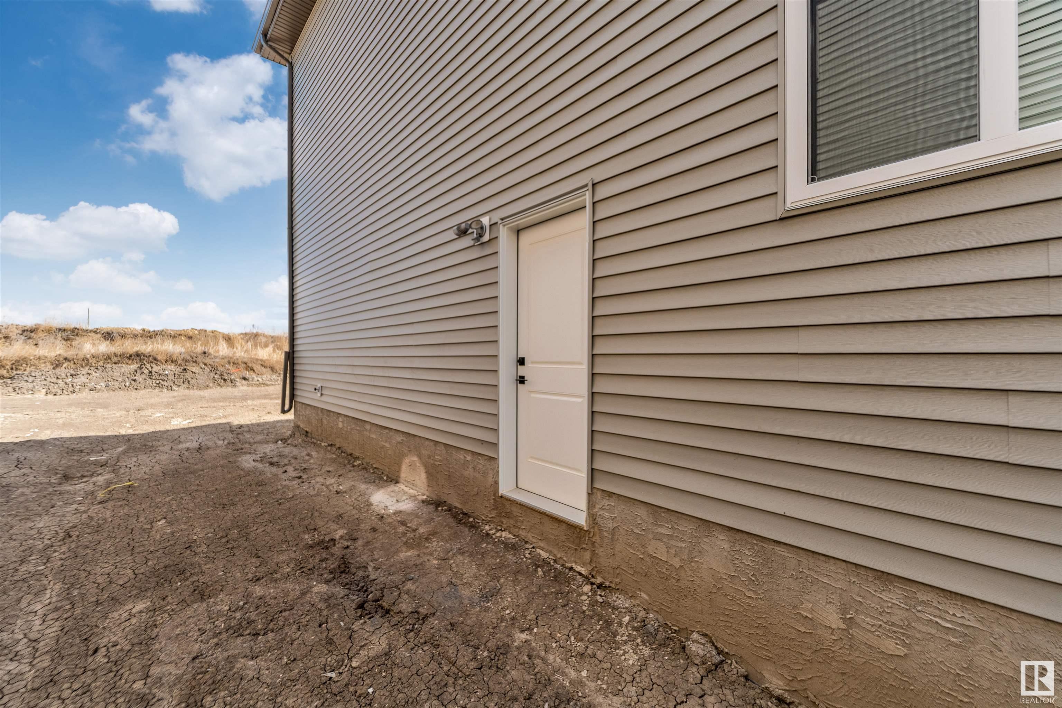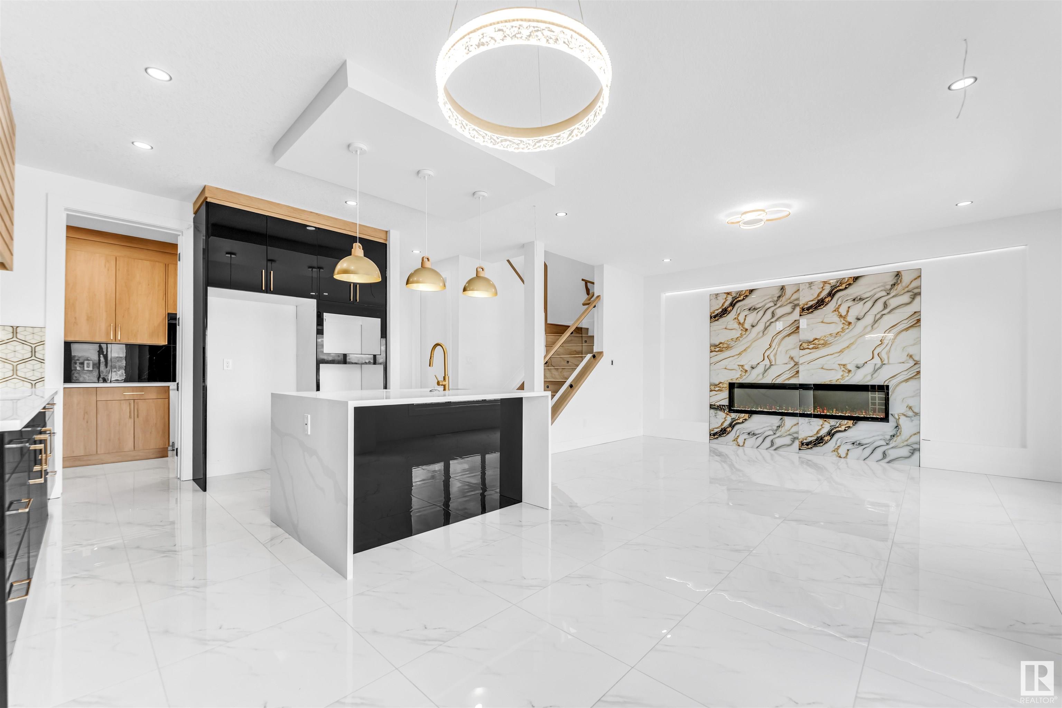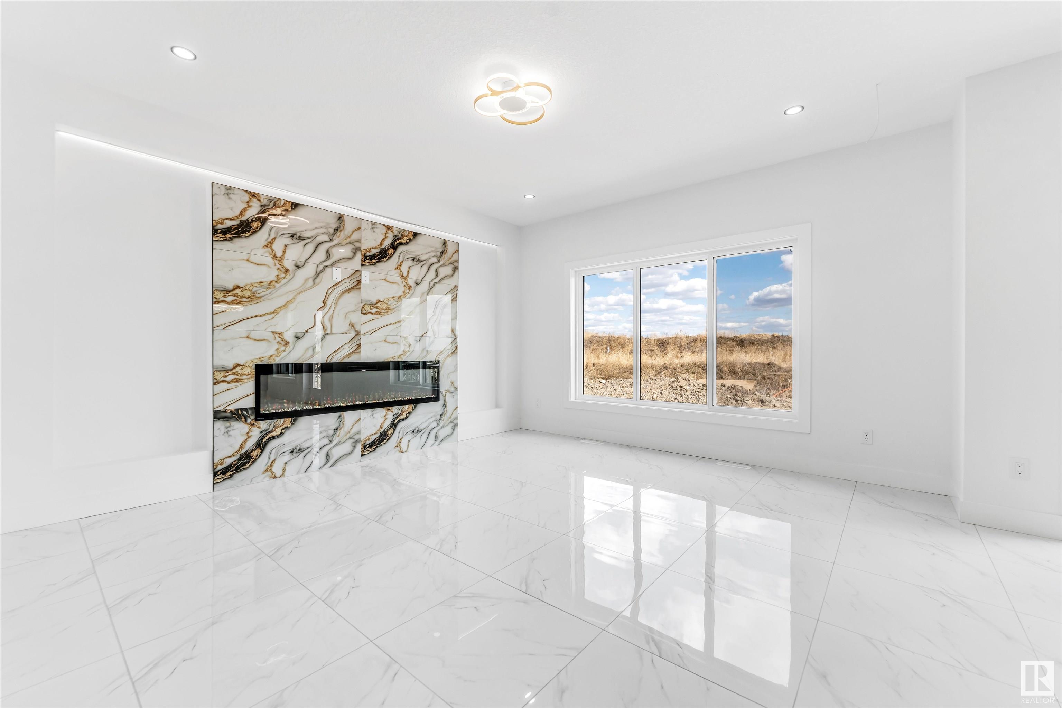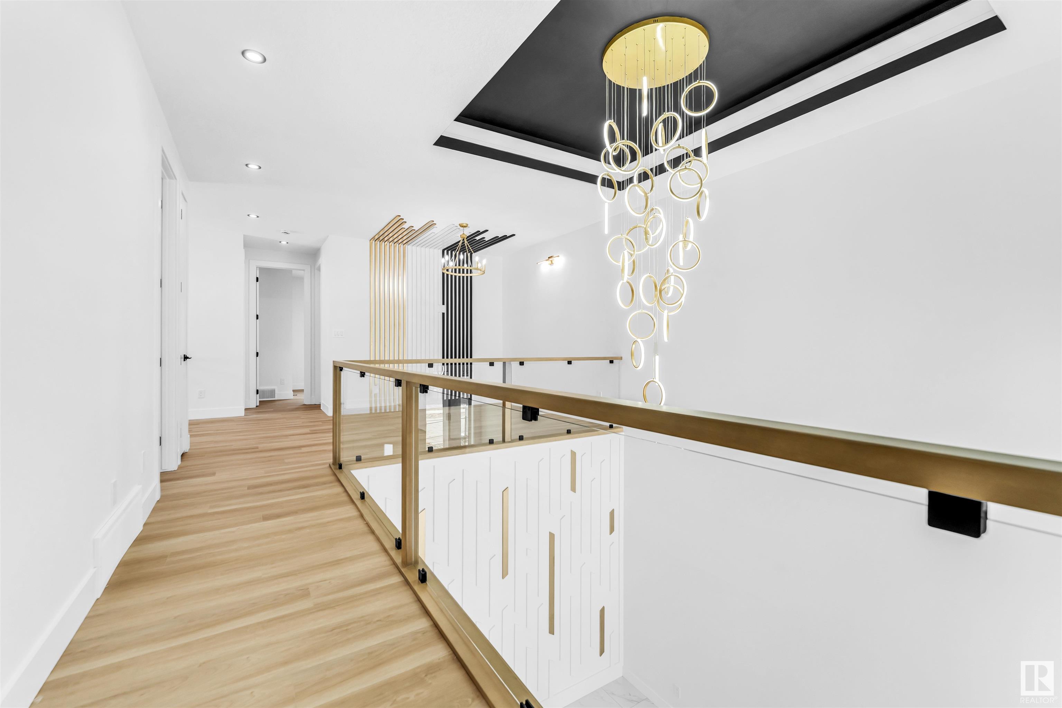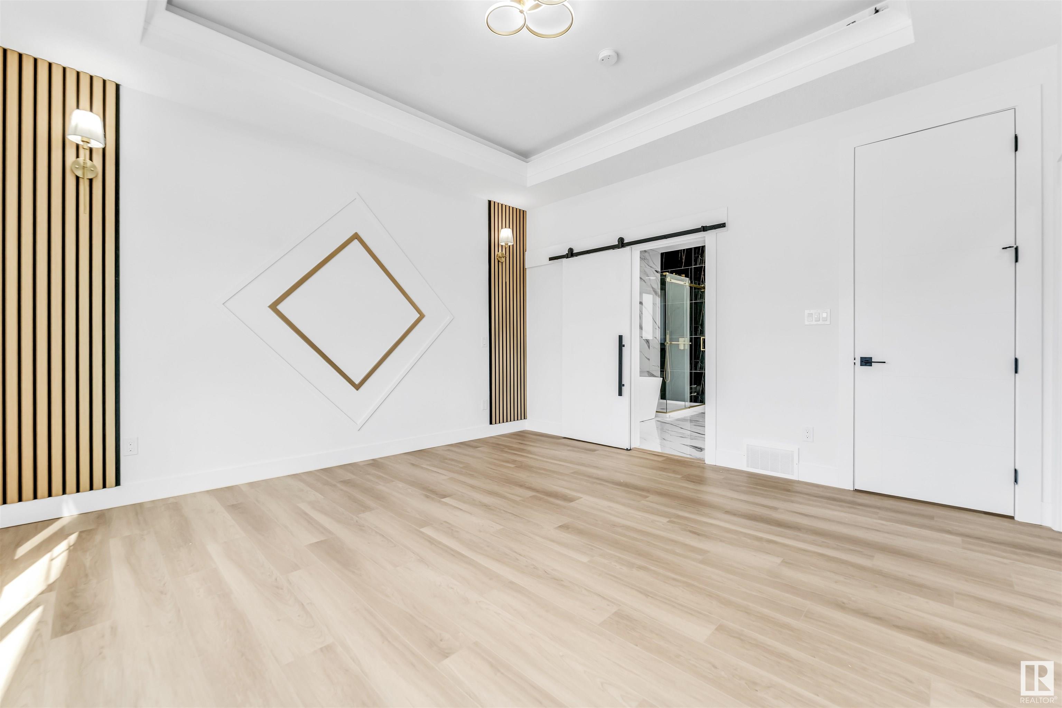Courtesy of Yad Dhillon of Nationwide Realty Corp
6245 19 ST, House for sale in Irvine Creek Rural Leduc County , Alberta , T4X 3C8
MLS® # E4433599
Carbon Monoxide Detectors Ceiling 9 ft. Detectors Smoke 9 ft. Basement Ceiling
**IRVINE CREEK**INVESTOR ALERT**Discover this beautifully crafted home offering OVER 2500 SQFT living space in the sought-after Irvine Creek neighborhood. Featuring 5 generously sized bedrooms and 3 full bathrooms, this home includes a main floor bedroom and bathroom, providing added flexibility and convenience for guests or extended family. The chef-inspired kitchen is enhanced by a separate spice kitchen. Throughout the home, you’ll find premium finishes, including stylish tile flooring on the main level ...
Essential Information
-
MLS® #
E4433599
-
Property Type
Residential
-
Total Acres
0.112
-
Year Built
2024
-
Property Style
2 Storey
Community Information
-
Area
Leduc County
-
Postal Code
T4X 3C8
-
Neighbourhood/Community
Irvine Creek
Services & Amenities
-
Amenities
Carbon Monoxide DetectorsCeiling 9 ft.Detectors Smoke9 ft. Basement Ceiling
-
Water Supply
Municipal
-
Parking
Double Garage Attached
Interior
-
Floor Finish
CarpetCeramic TileVinyl Plank
-
Heating Type
Forced Air-1Natural Gas
-
Basement Development
Unfinished
-
Goods Included
See Remarks
-
Basement
Full
Exterior
-
Lot/Exterior Features
Airport NearbyGolf NearbyRavine ViewShopping Nearby
-
Foundation
Concrete Perimeter
Additional Details
-
Sewer Septic
Municipal/Community
-
Site Influences
Airport NearbyGolf NearbyRavine ViewShopping Nearby
-
Last Updated
4/4/2025 17:36
-
Property Class
Country Residential
-
Road Access
PavedPaved Driveway to House
$3140/month
Est. Monthly Payment
Mortgage values are calculated by Redman Technologies Inc based on values provided in the REALTOR® Association of Edmonton listing data feed.




