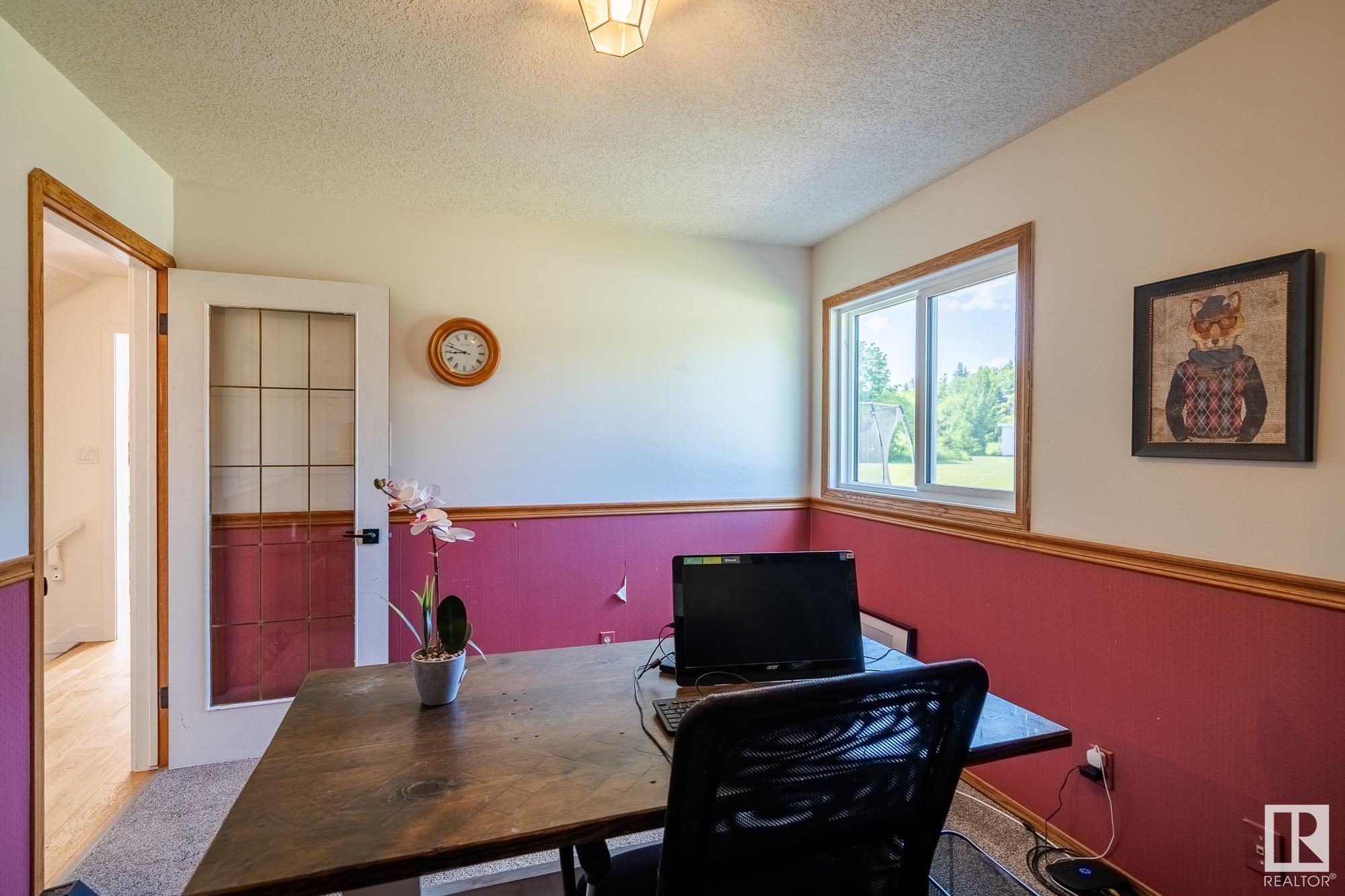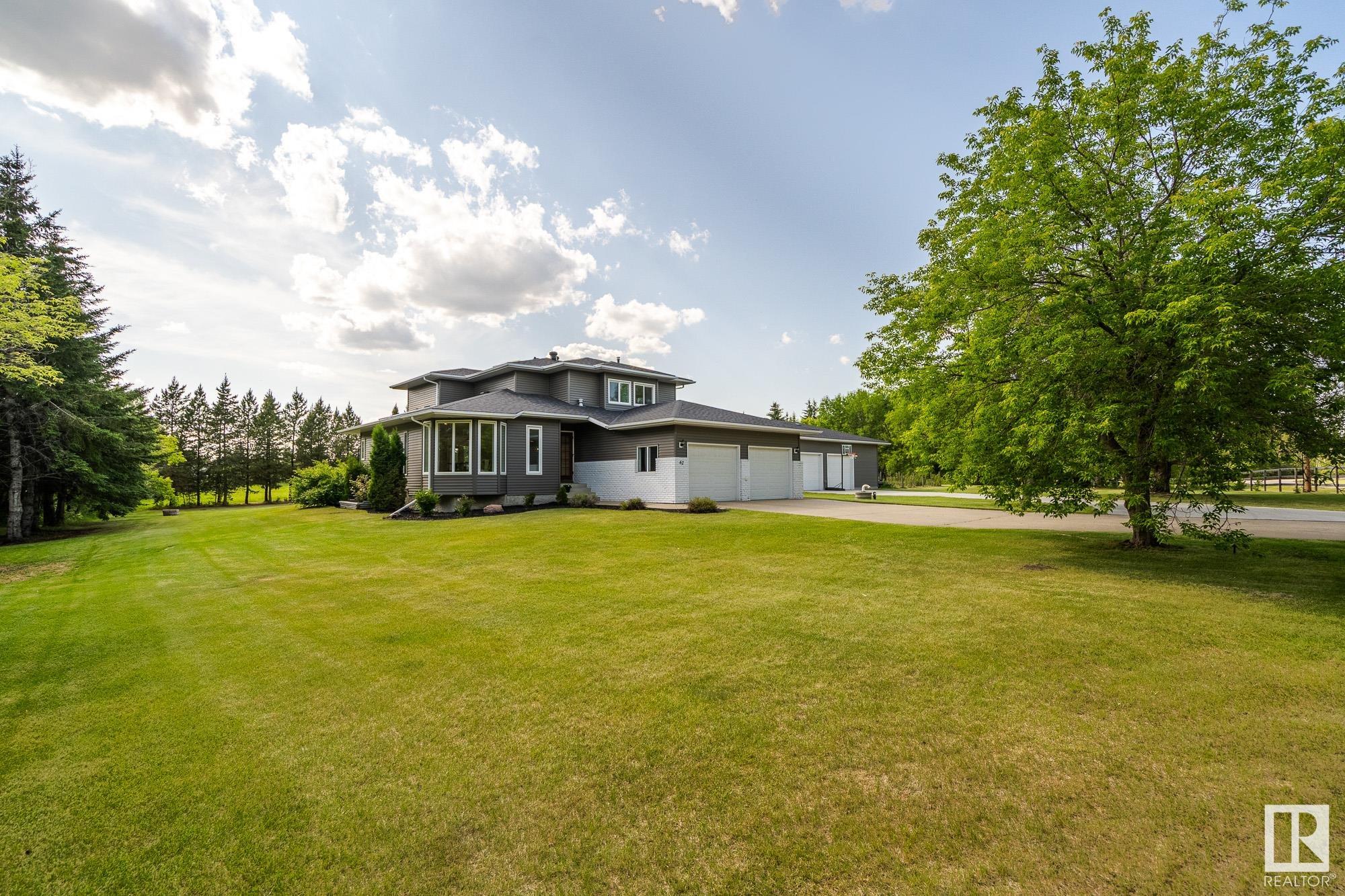Courtesy of Matthew Unrau of Park Realty
62 52472 RGE ROAD 224, House for sale in Hunter Heights Rural Strathcona County , Alberta , T8A 4R6
MLS® # E4443201
Air Conditioner Deck Hot Tub No Animal Home No Smoking Home Natural Gas BBQ Hookup
This FULLY RENOVATED 2300 sqft 2-storey sits on 4.5 PRIVATE ACRES just minutes from SHERWOOD PARK—an ACREAGE that truly has it all. The bright, open main floor features ENGINEERED HARDWOOD, a STUNNING KITCHEN with QUARTZ COUNTERS & HIGH-END APPLIANCES, cozy living room with FIREPLACE, den, boot room & laundry. Upstairs you'll find 3 spacious bedrooms & 2 full baths, including a VAULTED PRIMARY SUITE with WALK-IN CLOSET, SOAKER TUB & serene backyard views. The FINISHED BASEMENT offers a 4th bedroom, bath, RE...
Essential Information
-
MLS® #
E4443201
-
Property Type
Residential
-
Total Acres
4.37
-
Year Built
1987
-
Property Style
2 Storey
Community Information
-
Area
Strathcona
-
Postal Code
T8A 4R6
-
Neighbourhood/Community
Hunter Heights
Services & Amenities
-
Amenities
Air ConditionerDeckHot TubNo Animal HomeNo Smoking HomeNatural Gas BBQ Hookup
-
Water Supply
Cistern
-
Parking
Double Garage AttachedDouble Garage DetachedHeated
Interior
-
Floor Finish
CarpetEngineered WoodVinyl Plank
-
Heating Type
Forced Air-1Forced Air-2Natural Gas
-
Basement Development
Fully Finished
-
Goods Included
Air Conditioning-CentralDishwasher-Built-InGarage ControlGarage OpenerHood FanOven-MicrowaveRefrigeratorStacked Washer/DryerStove-GasWindow CoveringsProjectorGarage HeaterHot Tub
-
Basement
Full
Exterior
-
Lot/Exterior Features
Cul-De-SacFenced
-
Foundation
Concrete Perimeter
Additional Details
-
Sewer Septic
Tank & Straight Discharge
-
Site Influences
Cul-De-SacFenced
-
Last Updated
5/4/2025 23:53
-
Property Class
Country Residential
-
Road Access
Paved Driveway to House
$4782/month
Est. Monthly Payment
Mortgage values are calculated by Redman Technologies Inc based on values provided in the REALTOR® Association of Edmonton listing data feed.








































































