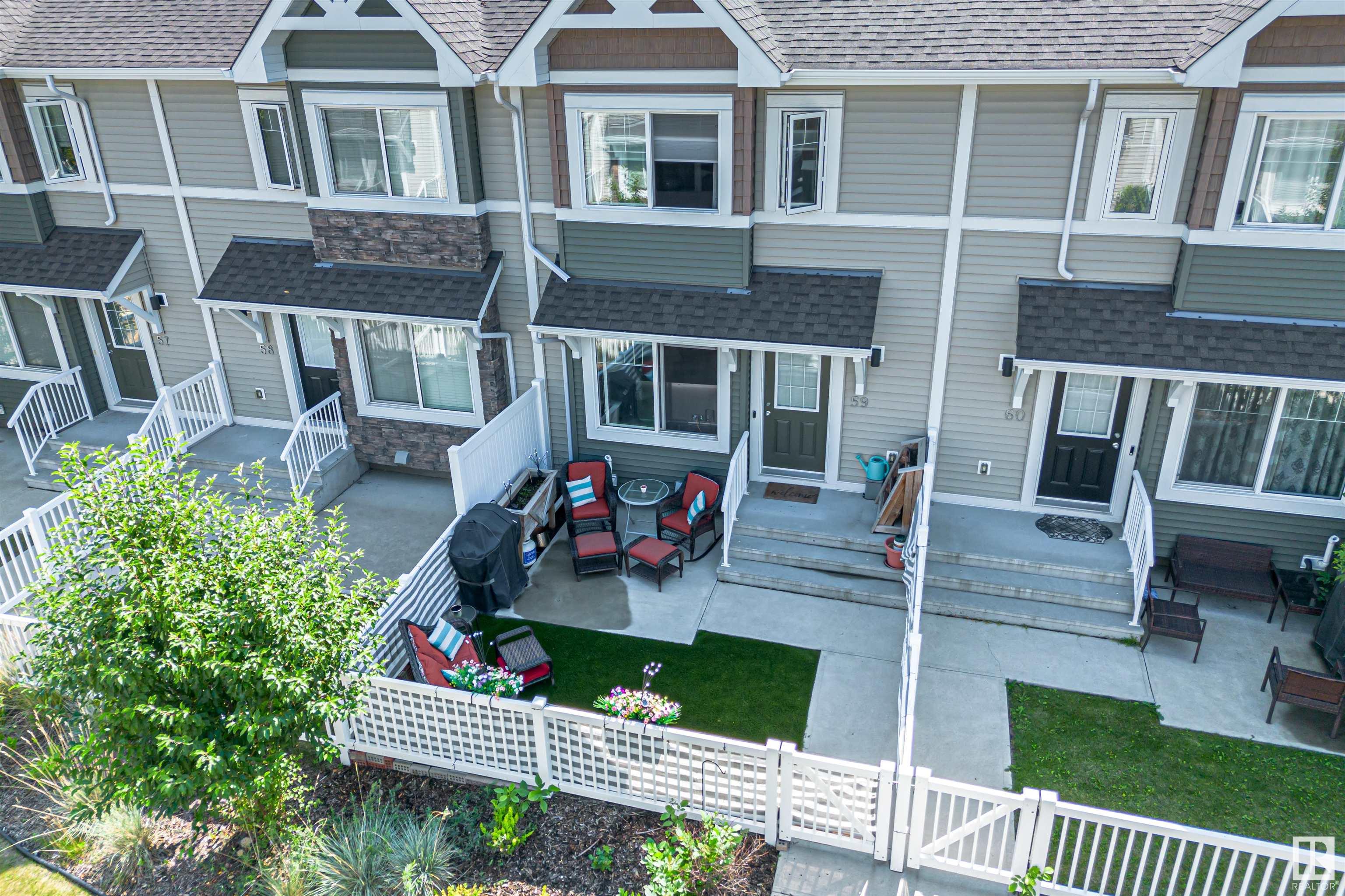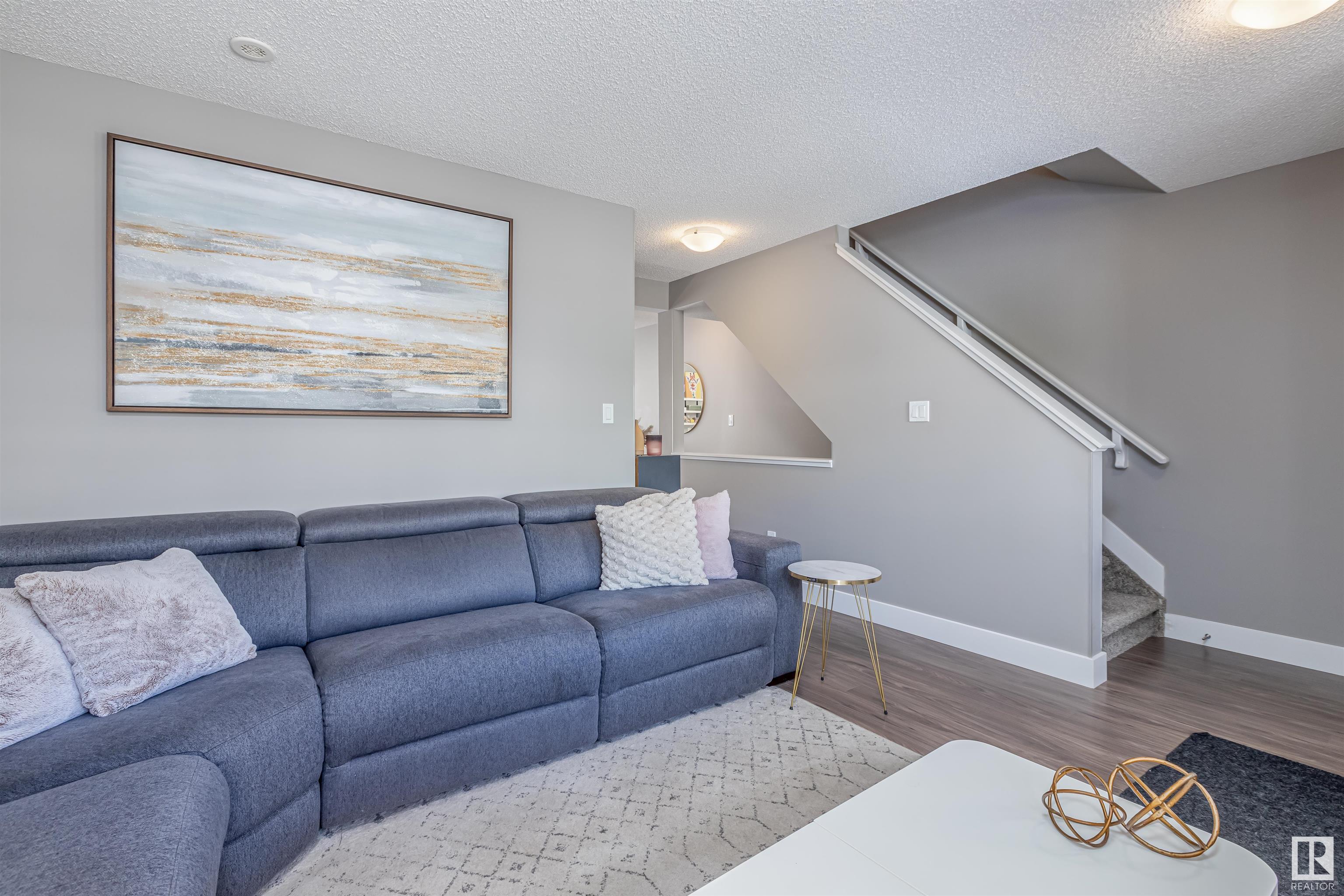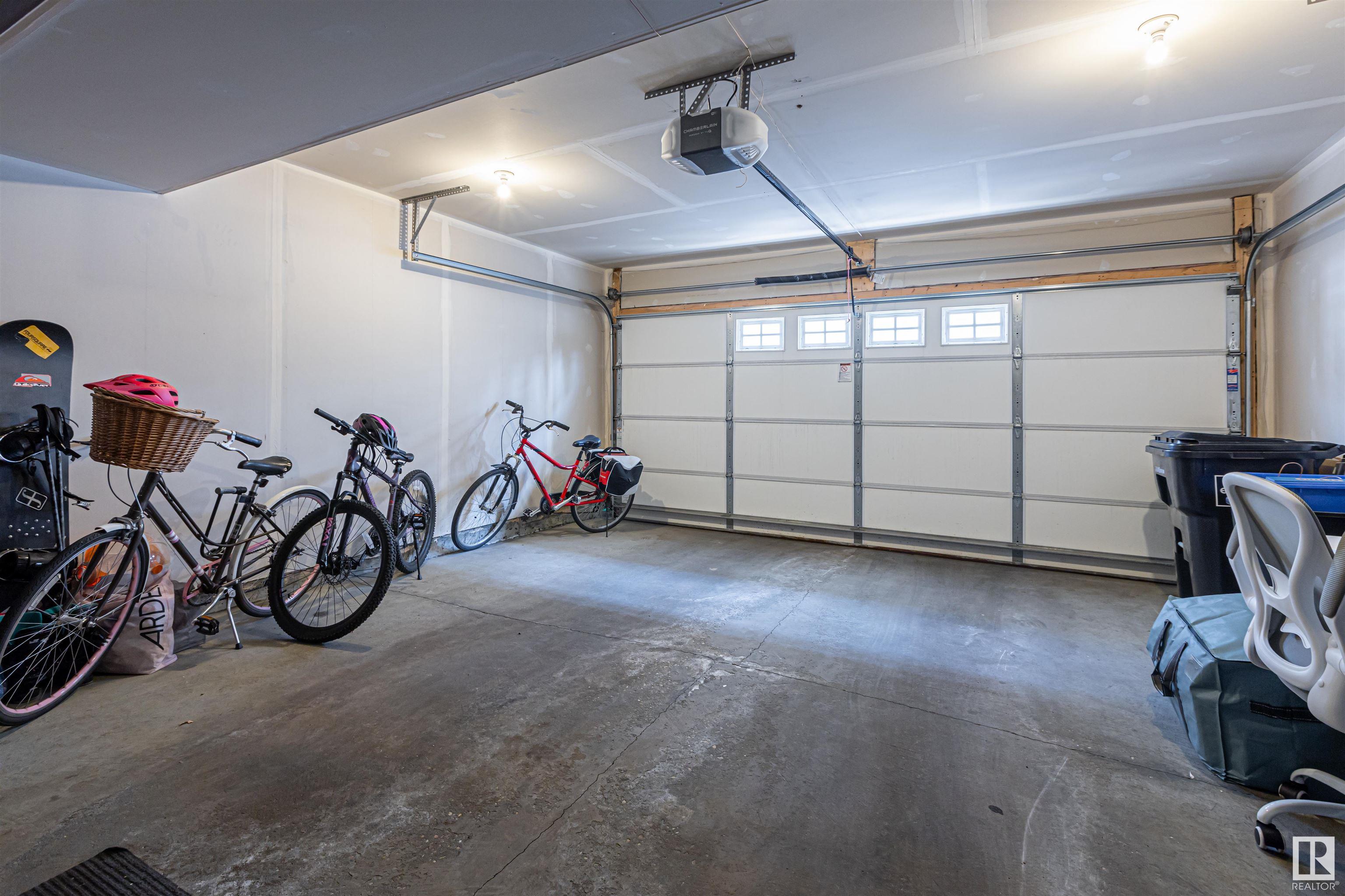Courtesy of David Ozubko of Real Broker
59 415 CLAREVIEW Road, Townhouse for sale in Kernohan Edmonton , Alberta , T5A 0Z6
MLS® # E4433745
Closet Organizers Hot Water Instant
This one-of-a-kind townhouse in the heart of Kernohan has been lovingly maintained by its original owner and is filled with standout upgrades. Offering three bedrooms and two and a half baths the bright open-concept layout includes an upgraded kitchen with a peninsula island, espresso cabinetry and a cozy dining space perfect for everyday living. The primary bedroom upstairs features a private ensuite and ample storage. A renovated mudroom entry (2019) adds space and function rarely found in similar homes. ...
Essential Information
-
MLS® #
E4433745
-
Property Type
Residential
-
Year Built
2015
-
Property Style
2 Storey
Community Information
-
Area
Edmonton
-
Condo Name
Kernohan Ravine
-
Neighbourhood/Community
Kernohan
-
Postal Code
T5A 0Z6
Services & Amenities
-
Amenities
Closet OrganizersHot Water Instant
Interior
-
Floor Finish
CarpetLaminate FlooringVinyl Plank
-
Heating Type
Forced Air-1Natural Gas
-
Basement Development
Fully Finished
-
Goods Included
Alarm/Security SystemDishwasher-Built-InDryerFan-CeilingGarage ControlGarage OpenerMicrowave Hood FanOven-MicrowaveRefrigeratorStove-ElectricWasherWindow Coverings
-
Basement
Part
Exterior
-
Lot/Exterior Features
Backs Onto Park/TreesPlayground NearbySchools
-
Foundation
Concrete Perimeter
-
Roof
Asphalt Shingles
Additional Details
-
Property Class
Condo
-
Road Access
Paved
-
Site Influences
Backs Onto Park/TreesPlayground NearbySchools
-
Last Updated
4/4/2025 22:4
$1480/month
Est. Monthly Payment
Mortgage values are calculated by Redman Technologies Inc based on values provided in the REALTOR® Association of Edmonton listing data feed.














































