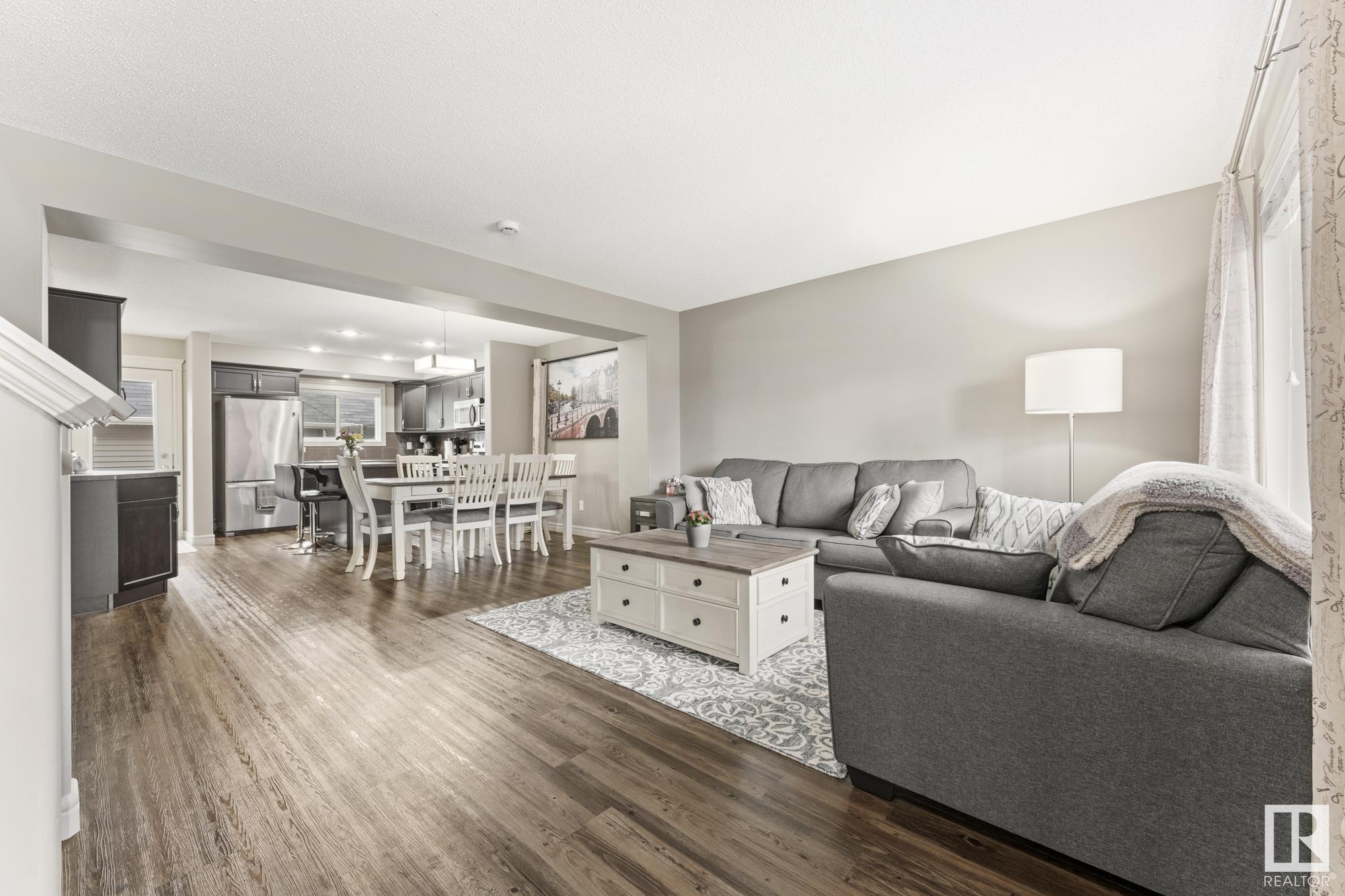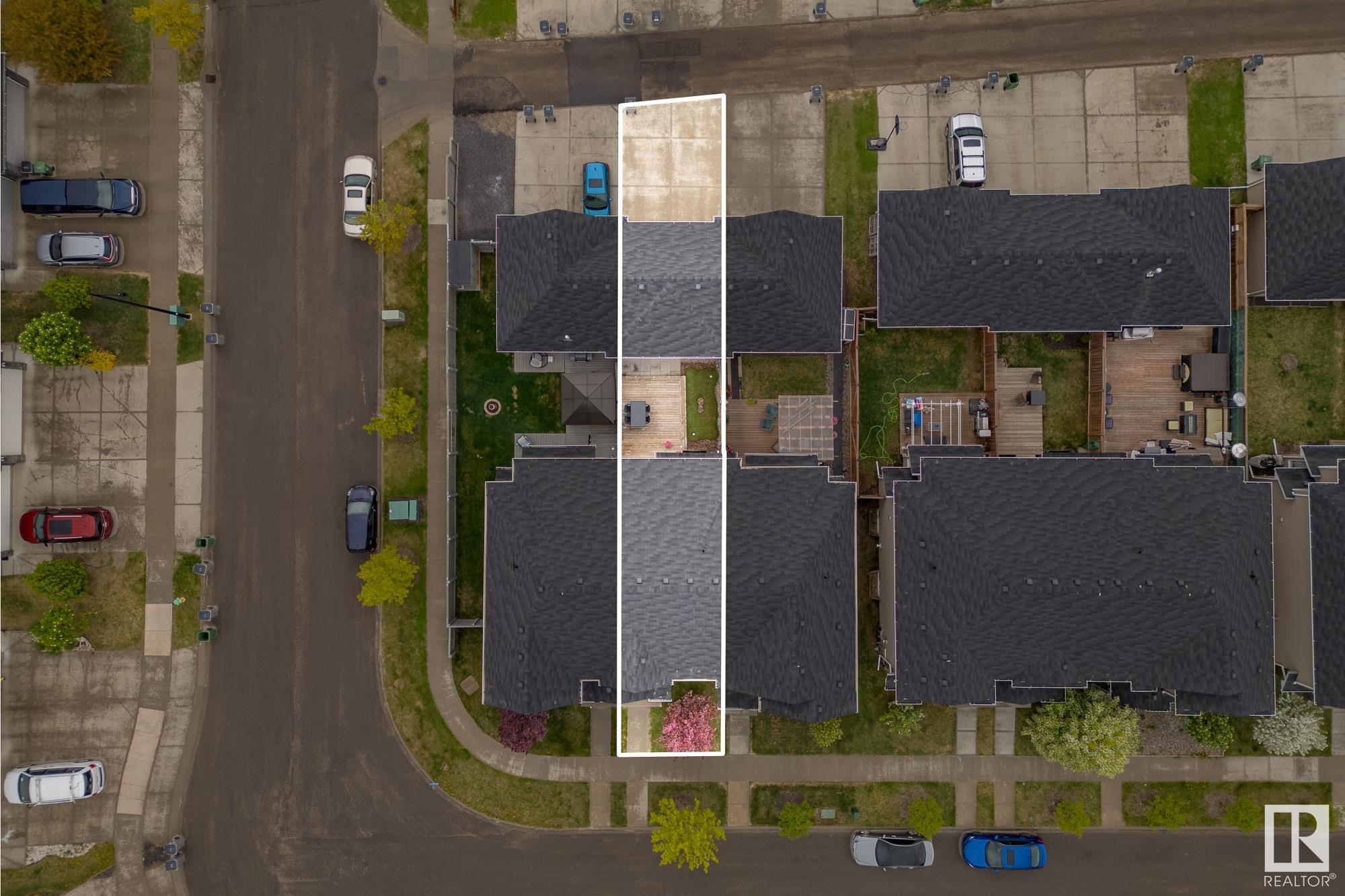Courtesy of Derrick Beach of Exp Realty
5827 66 Street, Townhouse for sale in Dansereau Meadows Beaumont , Alberta , T4X 2A5
MLS® # E4443167
Deck No Animal Home No Smoking Home
Nestled in sought-after DANSEREAU MEADOWS, prepare to be amazed by the SPACIOUSNESS of this gorgeous home that's just steps away from WALKING TRAILS. NATURAL LIGHT fills the main floor, creating a warm and inviting atmosphere, ideal for ENTERTAINING. The LARGE KITCHEN, with STAINLESS STEEL APPLIANCES, SPACIOUS ISLAND & LARGE COFFEE BAR provides loads of countertop space to unleash some culinary creativity. Retreat upstairs to the KING-SIZE PRIMARY SUITE, with luxurious 4pc ENSUITE and DOUBLE CLOSETS. A 4pc ...
Essential Information
-
MLS® #
E4443167
-
Property Type
Residential
-
Year Built
2015
-
Property Style
2 Storey
Community Information
-
Area
Leduc County
-
Postal Code
T4X 2A5
-
Neighbourhood/Community
Dansereau Meadows
Services & Amenities
-
Amenities
DeckNo Animal HomeNo Smoking Home
Interior
-
Floor Finish
CarpetCeramic TileLaminate Flooring
-
Heating Type
Forced Air-1Natural Gas
-
Basement Development
Fully Finished
-
Goods Included
Dishwasher-Built-InDryerGarage ControlGarage OpenerMicrowave Hood FanRefrigeratorStove-ElectricWasherWindow Coverings
-
Basement
Full
Exterior
-
Lot/Exterior Features
Back LaneFencedFlat SiteGolf NearbyLandscapedPlayground NearbySchools
-
Foundation
Concrete Perimeter
-
Roof
Asphalt Shingles
Additional Details
-
Property Class
Single Family
-
Road Access
Paved
-
Site Influences
Back LaneFencedFlat SiteGolf NearbyLandscapedPlayground NearbySchools
-
Last Updated
5/4/2025 19:53
$1954/month
Est. Monthly Payment
Mortgage values are calculated by Redman Technologies Inc based on values provided in the REALTOR® Association of Edmonton listing data feed.























