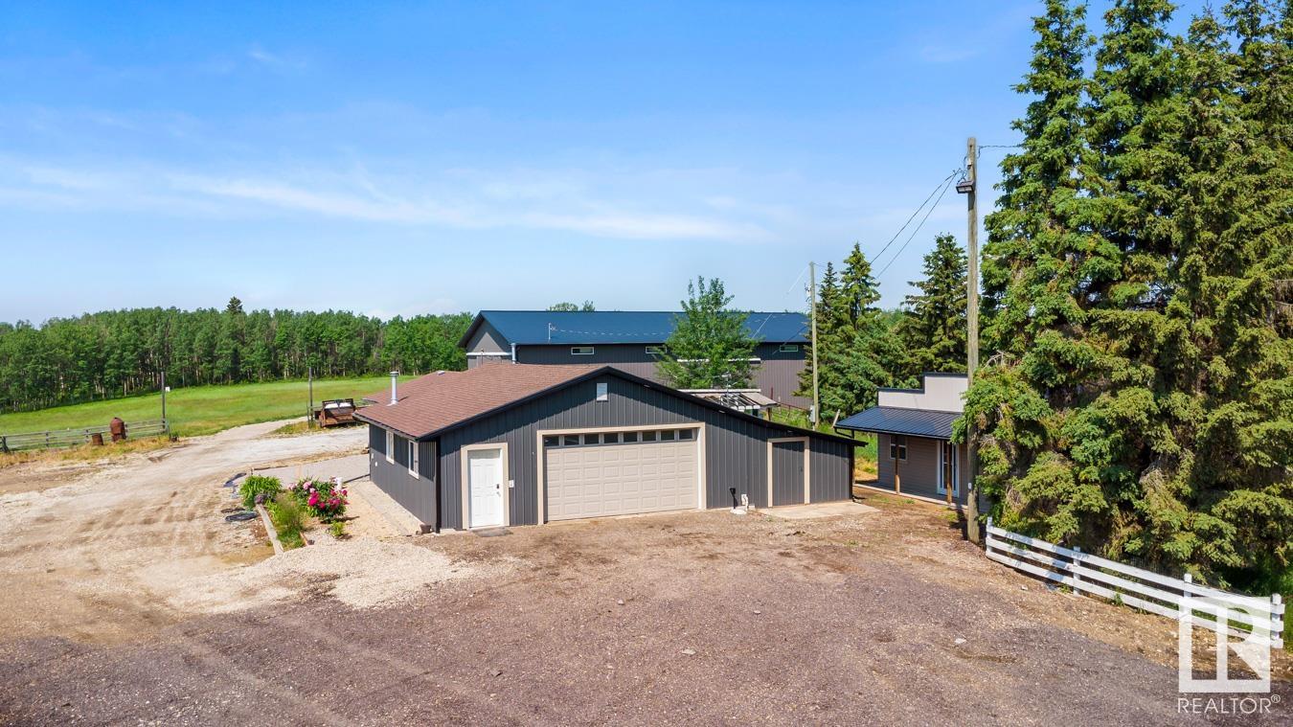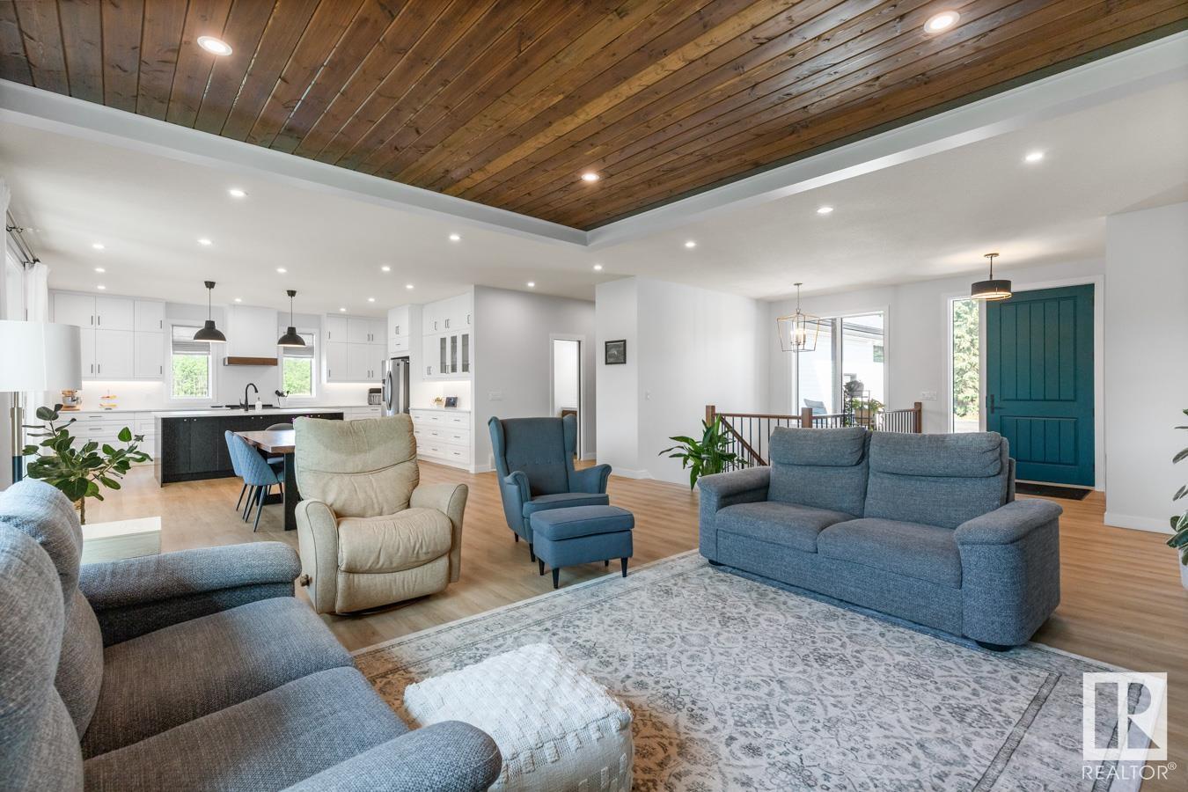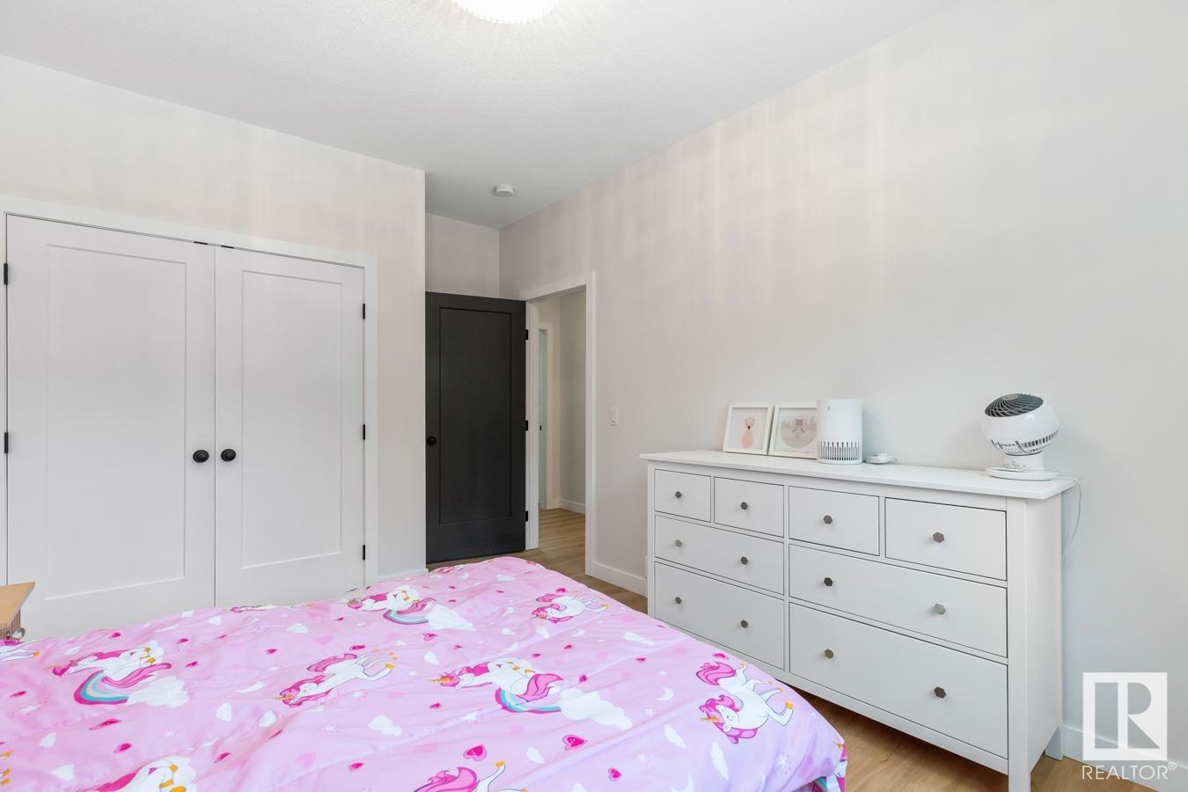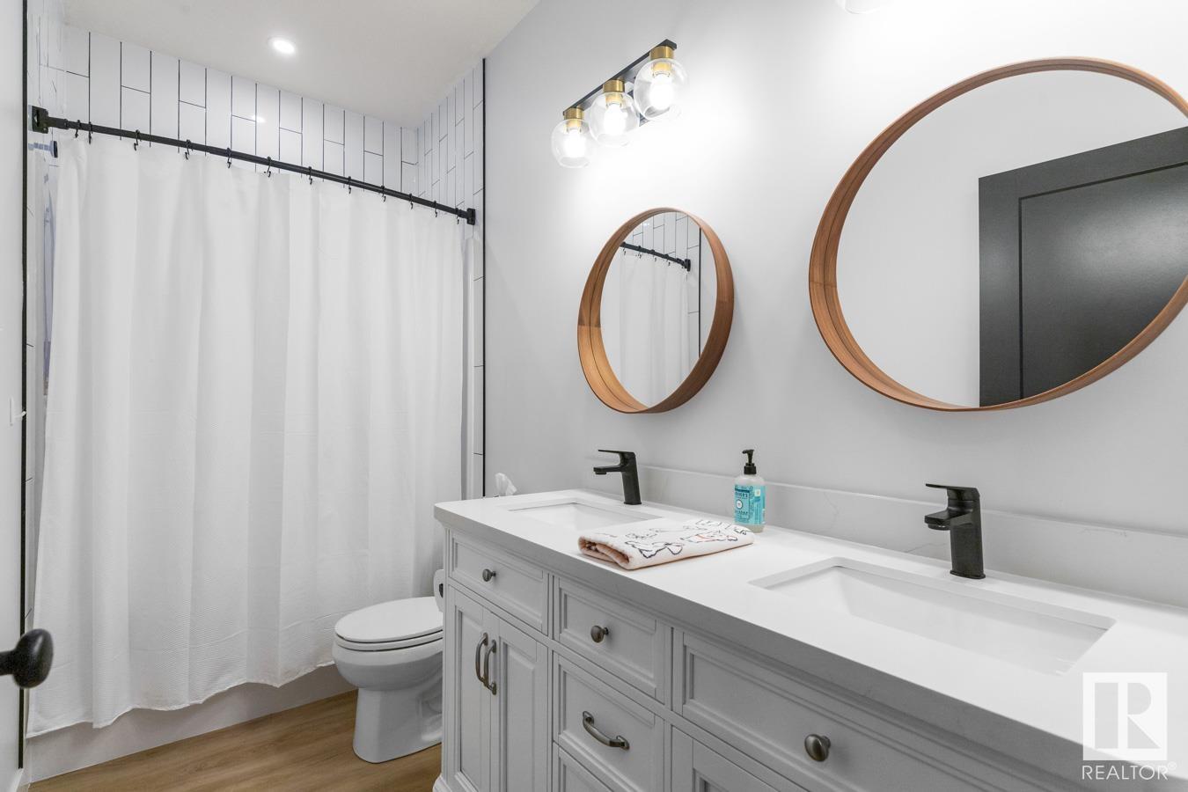Courtesy of Trina Hodges of RE/MAX Excellence
53040 RGE ROAD 213, House for sale in None Rural Strathcona County , Alberta , T8G 2C4
MLS® # E4443037
Air Conditioner Ceiling 9 ft. Deck Gazebo R.V. Storage Vinyl Windows Walkout Basement Exterior Walls 2"x8"
This SPECTACULAR 2023-built walkout home on 39.88 acres offers endless possibilities! Featuring 3 bedrooms, 2.5 baths, and an oversized heated garage, plus a 40x80 hayshed, two detached garages (30x36 & 24x20), and a chicken coop. The land is fully fenced and cross-fenced, ideal for horses, cattle, or a hobby farm. Step inside to magazine-worthy style: wide plank floors, cedar-accented ceilings, and a cozy fireplace. The showstopper kitchen boasts white cabinetry, S/S appliances, a butler’s pantry with beve...
Essential Information
-
MLS® #
E4443037
-
Property Type
Residential
-
Total Acres
39.88
-
Year Built
2023
-
Property Style
Bungalow
Community Information
-
Area
Strathcona
-
Postal Code
T8G 2C4
-
Neighbourhood/Community
None
Services & Amenities
-
Amenities
Air ConditionerCeiling 9 ft.DeckGazeboR.V. StorageVinyl WindowsWalkout BasementExterior Walls 2x8
-
Water Supply
CisternDrilled Well
-
Parking
Double Garage DetachedHeatedOver SizedShop
Interior
-
Floor Finish
Vinyl Plank
-
Heating Type
Forced Air-1Natural Gas
-
Basement Development
Unfinished
-
Goods Included
Air Conditioning-CentralDishwasher-Built-InDryerHood FanRefrigeratorStove-ElectricVacuum System AttachmentsVacuum SystemsWasherWindow CoveringsGarage Heater
-
Basement
Full
Exterior
-
Lot/Exterior Features
Cross FencedFencedLandscapedPrivate SettingSee RemarksPartially Fenced
-
Foundation
Concrete Perimeter
Additional Details
-
Sewer Septic
Tank & Straight Discharge
-
Site Influences
Cross FencedFencedLandscapedPrivate SettingSee RemarksPartially Fenced
-
Last Updated
5/4/2025 6:46
-
Property Class
Country Residential
-
Road Access
Paved
$7059/month
Est. Monthly Payment
Mortgage values are calculated by Redman Technologies Inc based on values provided in the REALTOR® Association of Edmonton listing data feed.

























































