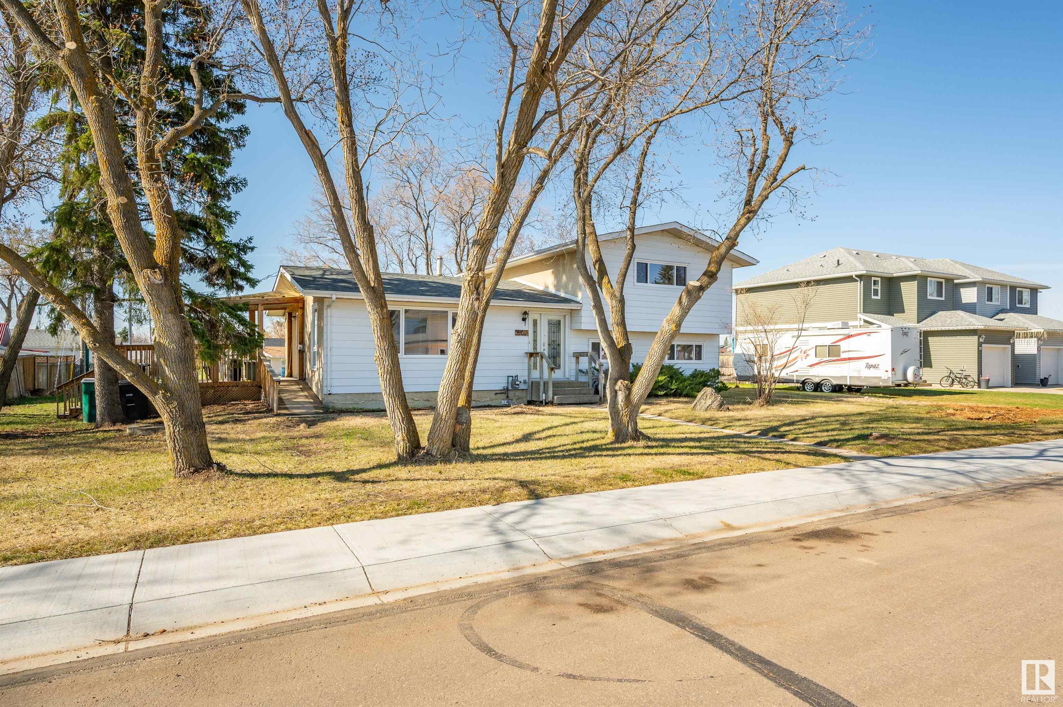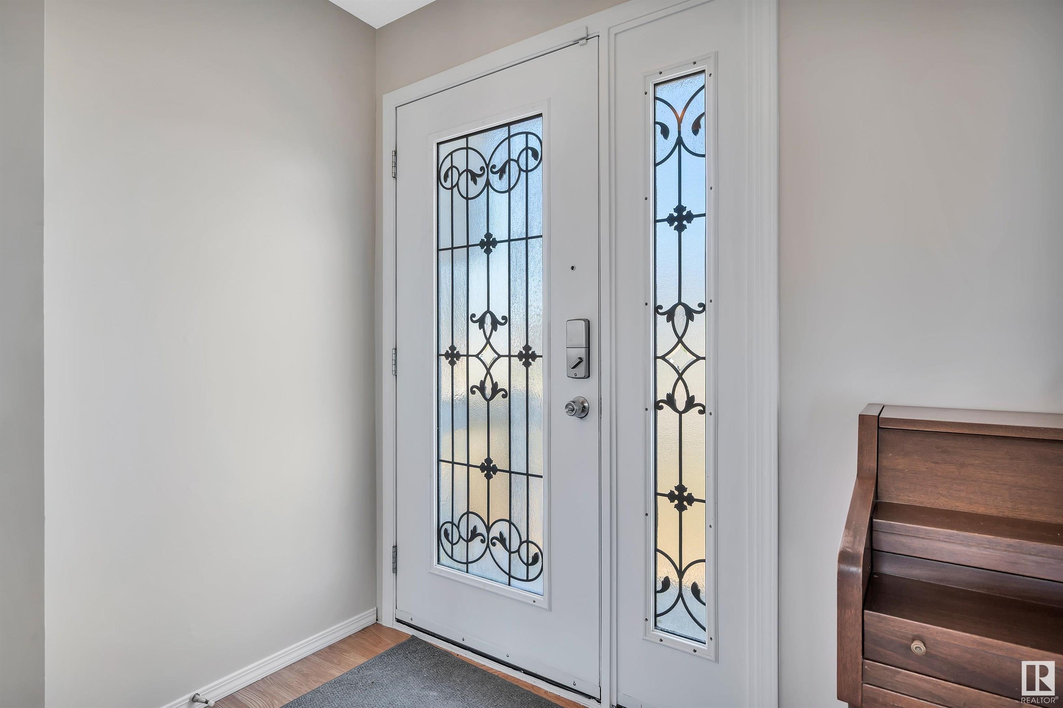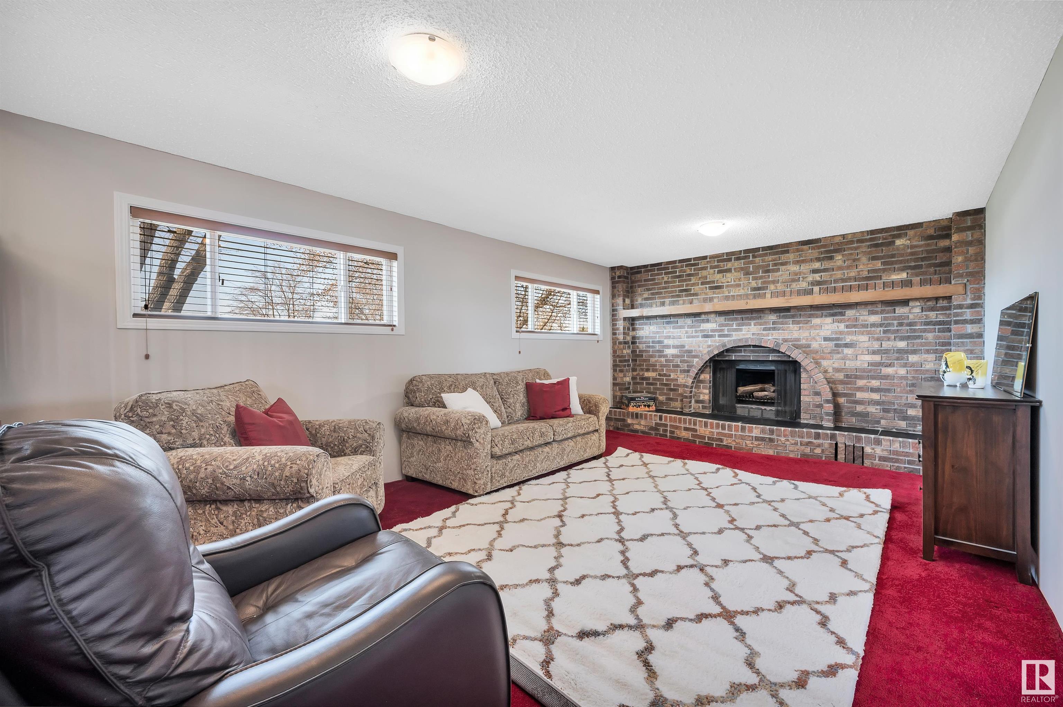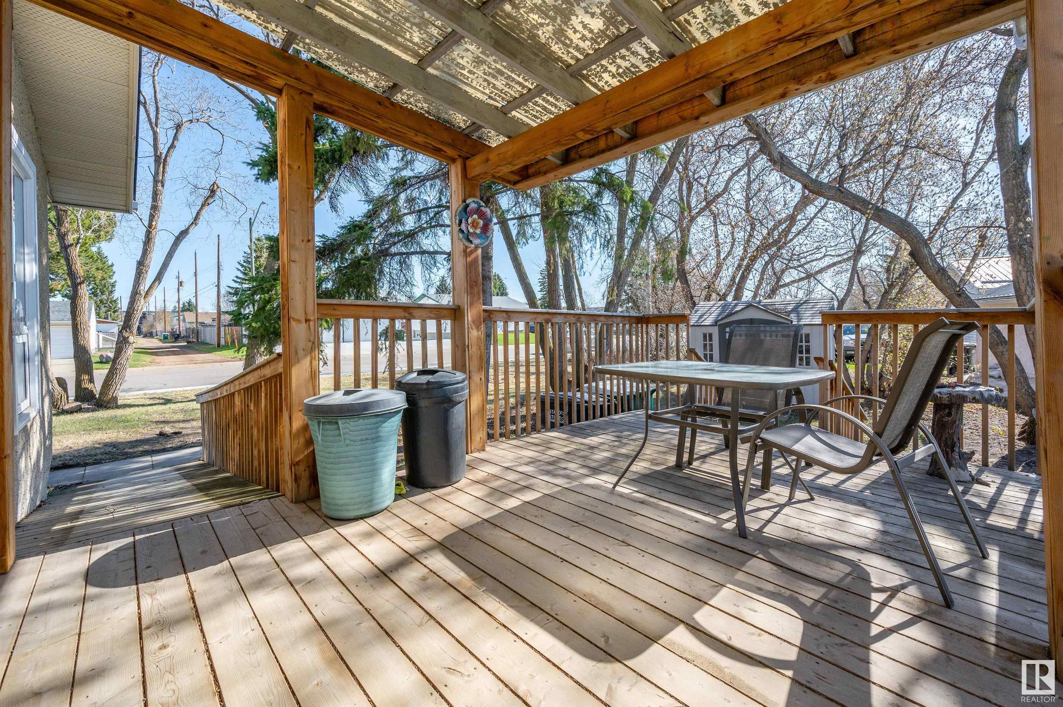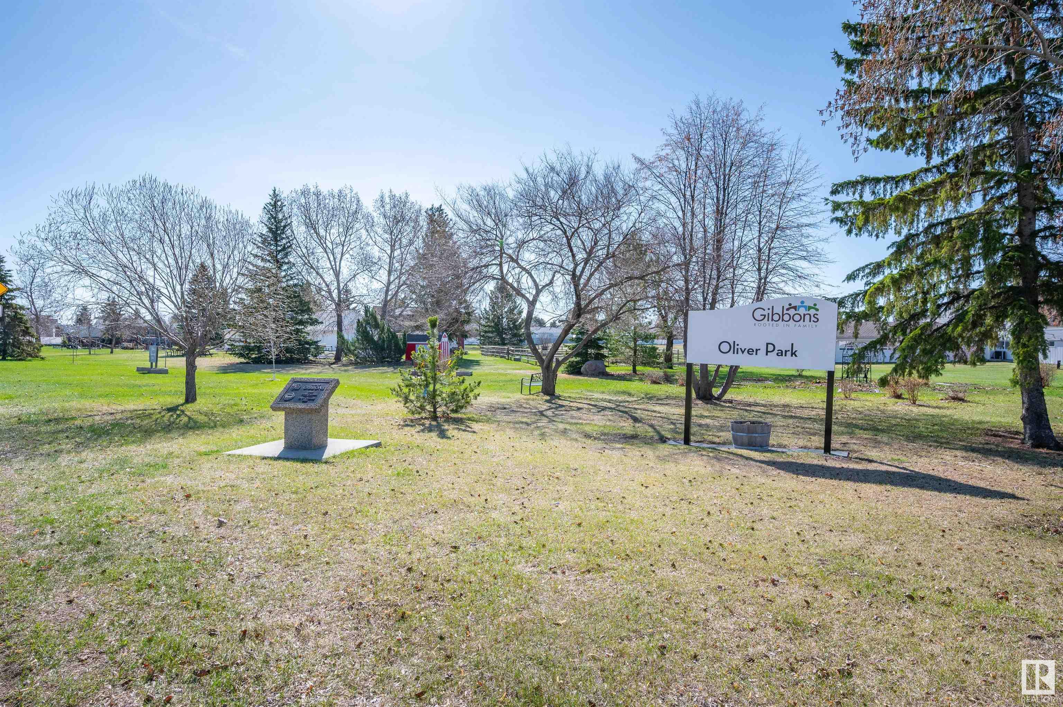Courtesy of Lisa Hewitt of NOW Real Estate Group
4913 48 Avenue, House for sale in Gibbons Gibbons , Alberta , T0A 1N2
MLS® # E4433825
Off Street Parking Deck No Animal Home No Smoking Home R.V. Storage
Welcome to this beautifully, cared for, one-owner, 4-level split home offering 1800sqft of living space (AG), situated on an amazing over-sized lot in the heart of the growing community of Gibbons. This 4 Bedroom, 2 Bath home presents an ideal layout for a growing family. The Main floor Living Area is a generous space complimented by large windows, inviting loads of natural light. The Kitchen & Dining are open to each other, flowing seamlessly to the cozy Family Room, featuring the impressive, timeless, bri...
Essential Information
-
MLS® #
E4433825
-
Property Type
Residential
-
Year Built
1973
-
Property Style
4 Level Split
Community Information
-
Area
Sturgeon
-
Postal Code
T0A 1N2
-
Neighbourhood/Community
Gibbons
Services & Amenities
-
Amenities
Off Street ParkingDeckNo Animal HomeNo Smoking HomeR.V. Storage
Interior
-
Floor Finish
CarpetLaminate FlooringLinoleum
-
Heating Type
Forced Air-1Natural Gas
-
Basement
Full
-
Goods Included
Dishwasher-Built-InDryerHood FanRefrigeratorStorage ShedStove-ElectricWasherWindow Coverings
-
Fireplace Fuel
Wood
-
Basement Development
Unfinished
Exterior
-
Lot/Exterior Features
Flat SiteGolf NearbyPlayground NearbySchoolsShopping NearbyTreed Lot
-
Foundation
Concrete Perimeter
-
Roof
Asphalt Shingles
Additional Details
-
Property Class
Single Family
-
Road Access
Paved
-
Site Influences
Flat SiteGolf NearbyPlayground NearbySchoolsShopping NearbyTreed Lot
-
Last Updated
4/5/2025 1:37
$1730/month
Est. Monthly Payment
Mortgage values are calculated by Redman Technologies Inc based on values provided in the REALTOR® Association of Edmonton listing data feed.


