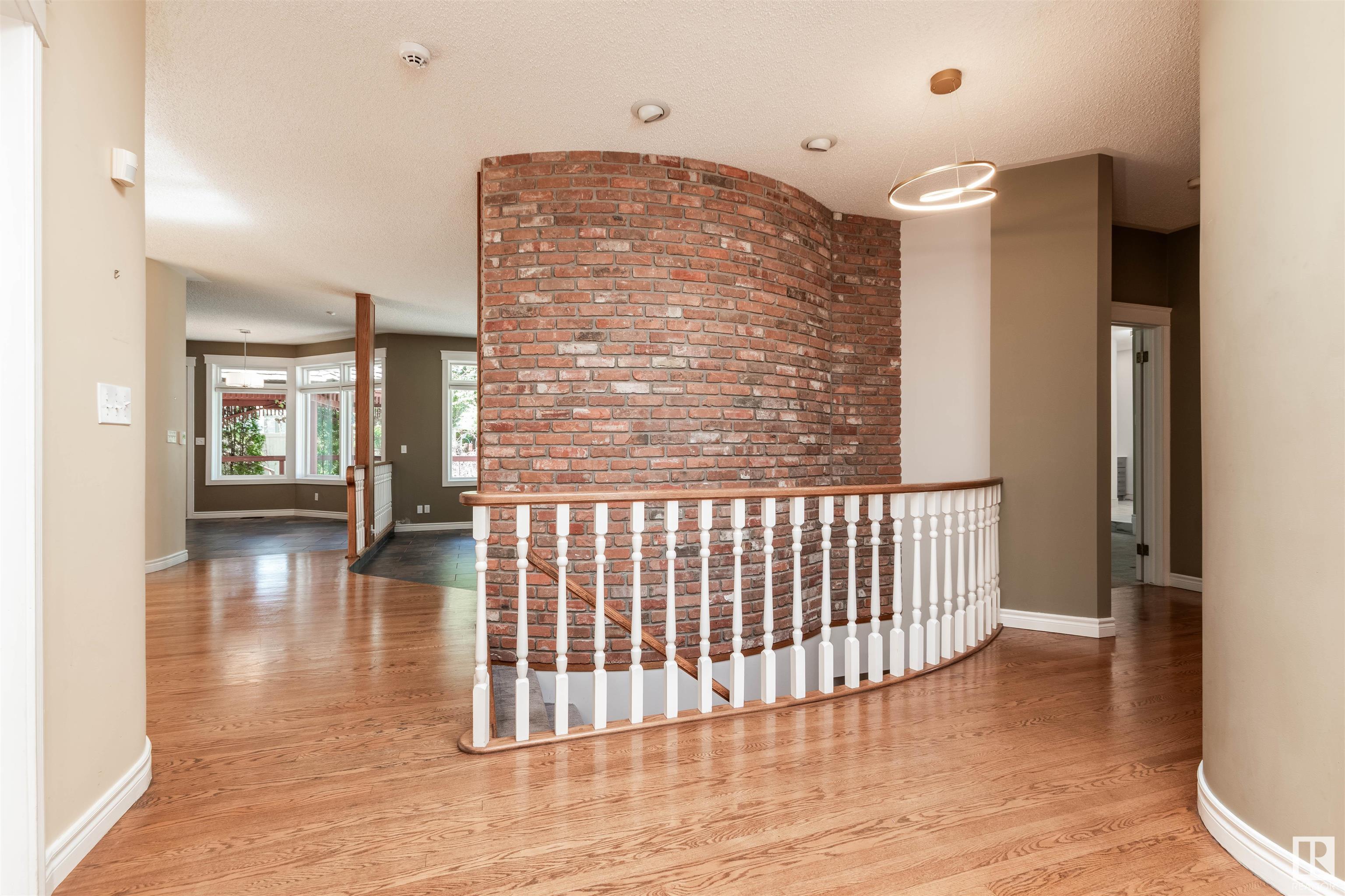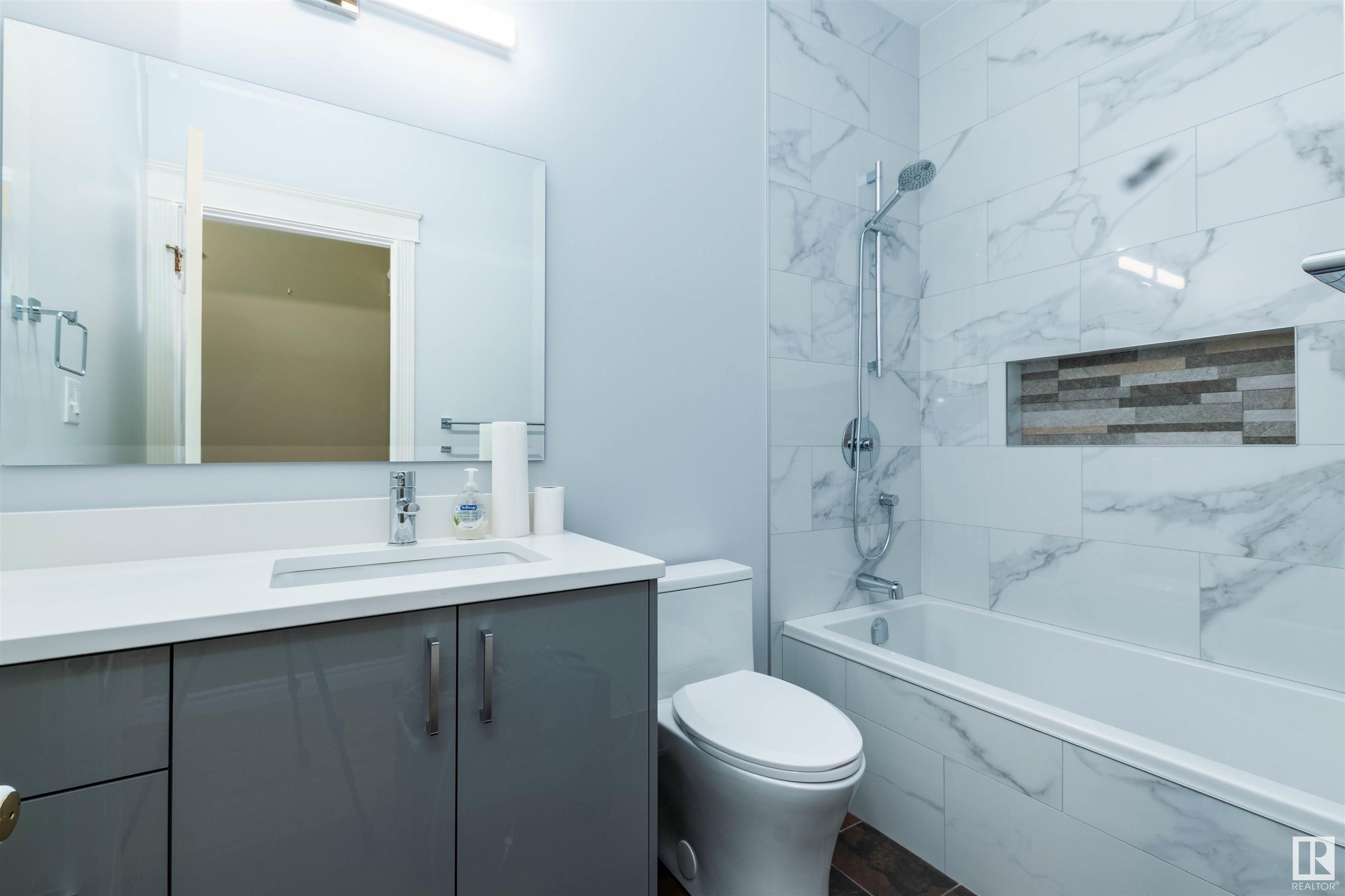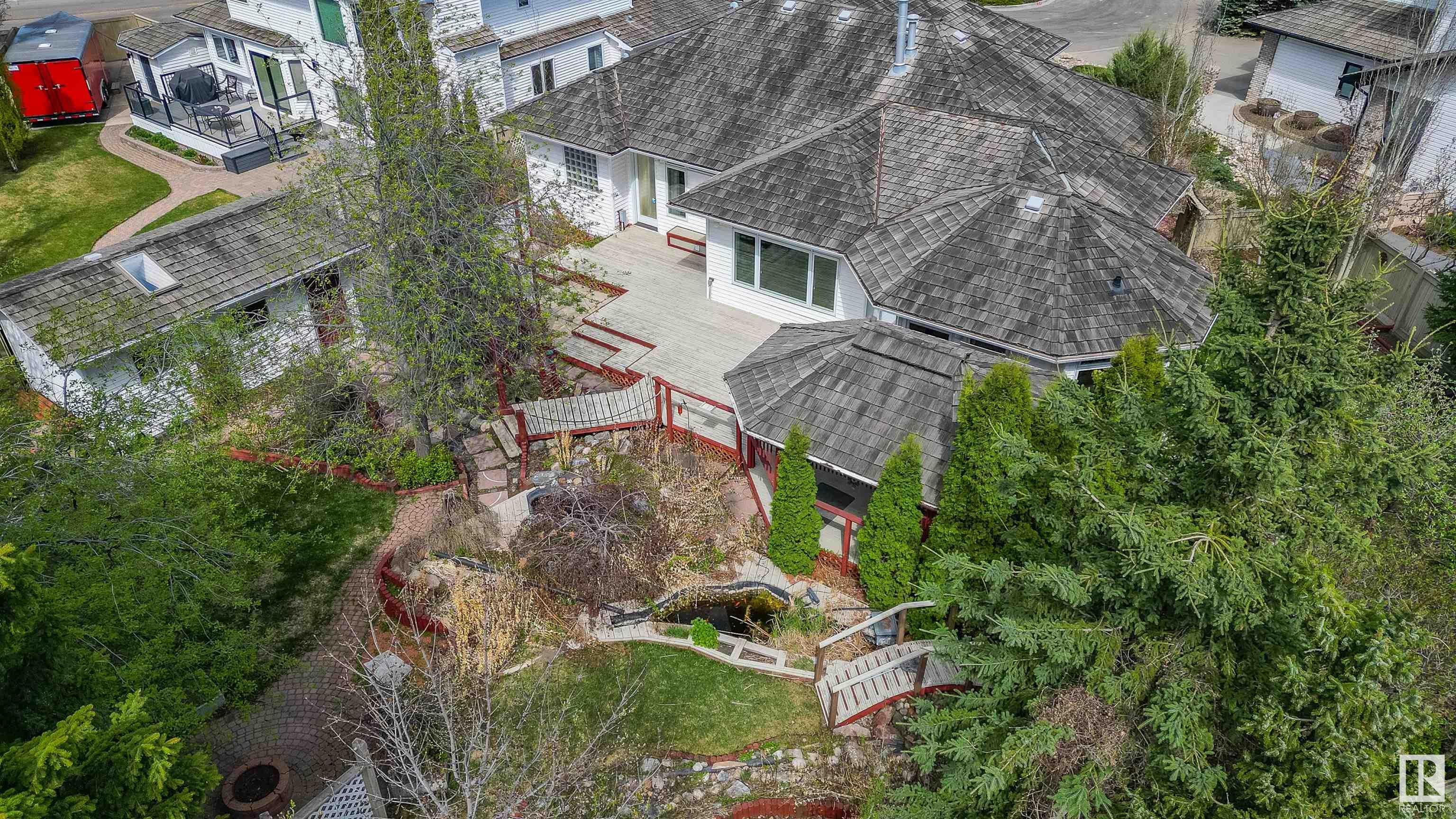Courtesy of Sonia Tarabay of RE/MAX Elite
485 REGENCY Drive, House for sale in The Ridge (Sherwood Park) Sherwood Park , Alberta , T8A 5N1
MLS® # E4434747
Deck
RARE FIND! This Salvi built bungalow is situated on a MASSIVE LOT in a cul-de-sac offering a FULLY FINSHED basement and a TRIPLE ATTACHED GARAGE!!! Awesome SOUTH FACING BACKYARD with huge deck & a huge shed too! Open floor plan with 4000 square feet of total living space! Big entry way & hardwood floors. Large living room with heated slate floors & gas fireplace. Beautiful kitchen with an abundance of cabinets, Granite & heated floors. Primary Bedroom with walk-in closet & GORGEOUS NEW ENSUITE (heated floor...
Essential Information
-
MLS® #
E4434747
-
Property Type
Residential
-
Year Built
1993
-
Property Style
Bungalow
Community Information
-
Area
Strathcona
-
Postal Code
T8A 5N1
-
Neighbourhood/Community
The Ridge (Sherwood Park)
Services & Amenities
-
Amenities
Deck
Interior
-
Floor Finish
Ceramic TileHardwoodWall to Wall Carpet
-
Heating Type
Forced Air-2Natural Gas
-
Basement
Full
-
Goods Included
Dishwasher-Built-InFan-CeilingGarage ControlGarage OpenerStorage ShedStove-Countertop GasVacuum SystemsWindow CoveringsRefrigerators-TwoOven Built-In-TwoGarage Heater
-
Fireplace Fuel
Gas
-
Basement Development
Fully Finished
Exterior
-
Lot/Exterior Features
Cul-De-SacFencedLandscapedPlayground NearbyPublic TransportationSchoolsShopping Nearby
-
Foundation
Concrete Perimeter
-
Roof
Cedar Shakes
Additional Details
-
Property Class
Single Family
-
Road Access
Paved Driveway to House
-
Site Influences
Cul-De-SacFencedLandscapedPlayground NearbyPublic TransportationSchoolsShopping Nearby
-
Last Updated
4/2/2025 21:39
$4307/month
Est. Monthly Payment
Mortgage values are calculated by Redman Technologies Inc based on values provided in the REALTOR® Association of Edmonton listing data feed.

































































