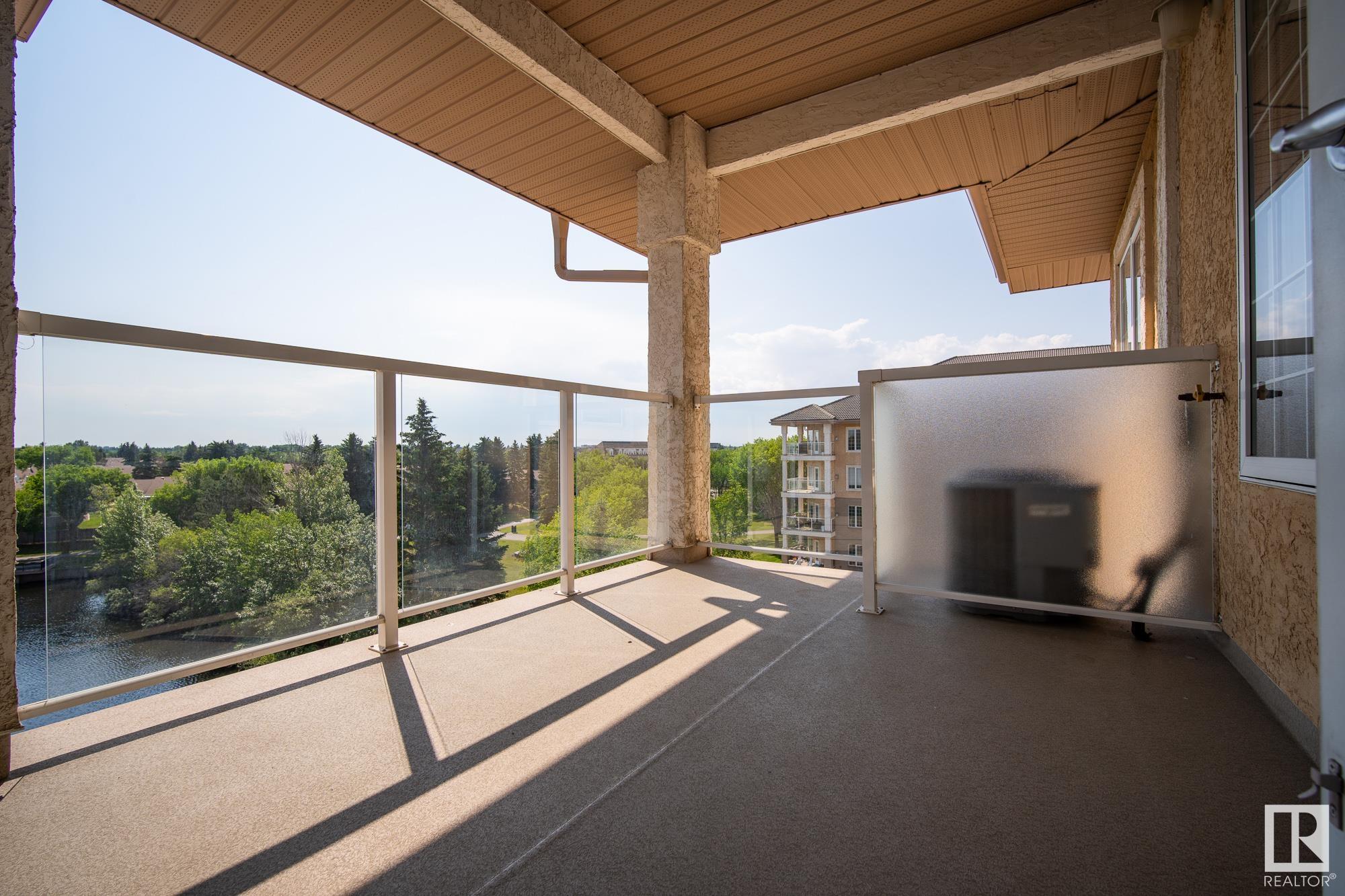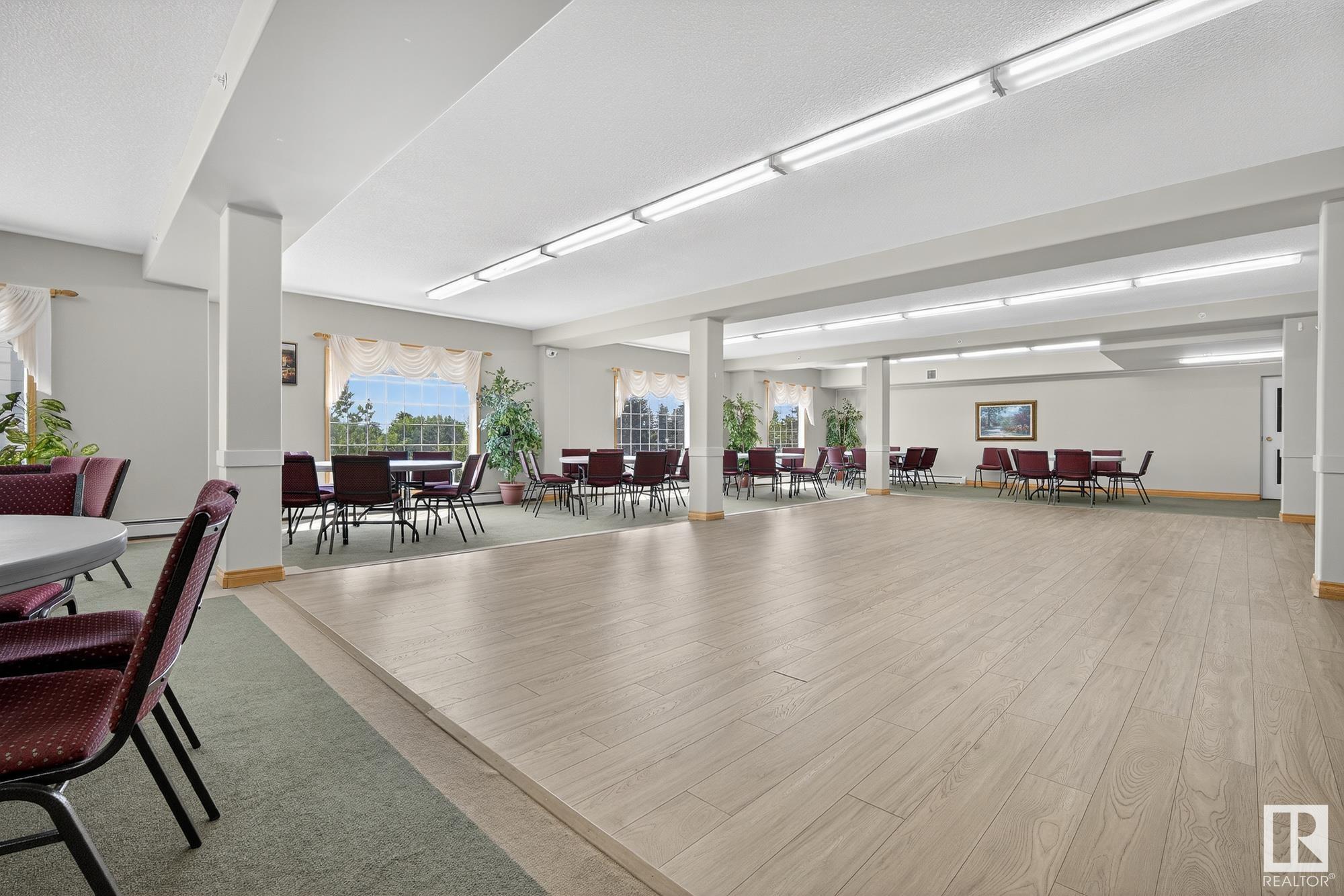Courtesy of Hayden Zaplachinski of Century 21 Masters
416 11260 153 Avenue, Condo for sale in Beaumaris Edmonton , Alberta , T5X 6E7
MLS® # E4443001
Air Conditioner Car Wash Closet Organizers Deck Exercise Room Guest Suite Intercom No Animal Home No Smoking Home Parking-Visitor Party Room Patio Pool-Indoor Social Rooms Sprinkler Sys-Underground Storage-Locker Room Vaulted Ceiling Workshop Storage Cage Natural Gas BBQ Hookup
YOUR chance to own THE premier view! Situated on the top floor, at the heart of the prominent Sierras On The Lake (40+ building), residence #416 beholds a truly unparalleled view of Beaumaris Lake. Enjoy the impressive 13ft vaulted ceilings & endless sunlight from East facing windows awaiting inside. This spacious layout includes a generously sized primary suite equipped with a walk-in closet & full 4pce ensuite, a sizeable open concept den (ideal for an office, hobbies, formal dining/living room, etc), a l...
Essential Information
-
MLS® #
E4443001
-
Property Type
Residential
-
Year Built
2002
-
Property Style
Single Level Apartment
Community Information
-
Area
Edmonton
-
Condo Name
Sierras On The Lake
-
Neighbourhood/Community
Beaumaris
-
Postal Code
T5X 6E7
Services & Amenities
-
Amenities
Air ConditionerCar WashCloset OrganizersDeckExercise RoomGuest SuiteIntercomNo Animal HomeNo Smoking HomeParking-VisitorParty RoomPatioPool-IndoorSocial RoomsSprinkler Sys-UndergroundStorage-Locker RoomVaulted CeilingWorkshopStorage CageNatural Gas BBQ Hookup
Interior
-
Floor Finish
CarpetLaminate FlooringLinoleum
-
Heating Type
BaseboardHot WaterWater
-
Storeys
4
-
Basement Development
No Basement
-
Goods Included
Air Conditioning-CentralDishwasher-Built-InMicrowave Hood FanRefrigeratorStove-ElectricWindow Coverings
-
Fireplace Fuel
Gas
-
Basement
None
Exterior
-
Lot/Exterior Features
Backs Onto LakeGolf NearbyPicnic AreaPlayground NearbyPrivate SettingPublic Swimming PoolPublic TransportationSchoolsShopping NearbyView Lake
-
Foundation
Concrete Perimeter
-
Roof
Clay Tile
Additional Details
-
Property Class
Condo
-
Road Access
Paved
-
Site Influences
Backs Onto LakeGolf NearbyPicnic AreaPlayground NearbyPrivate SettingPublic Swimming PoolPublic TransportationSchoolsShopping NearbyView Lake
-
Last Updated
5/3/2025 23:53
$1367/month
Est. Monthly Payment
Mortgage values are calculated by Redman Technologies Inc based on values provided in the REALTOR® Association of Edmonton listing data feed.







































