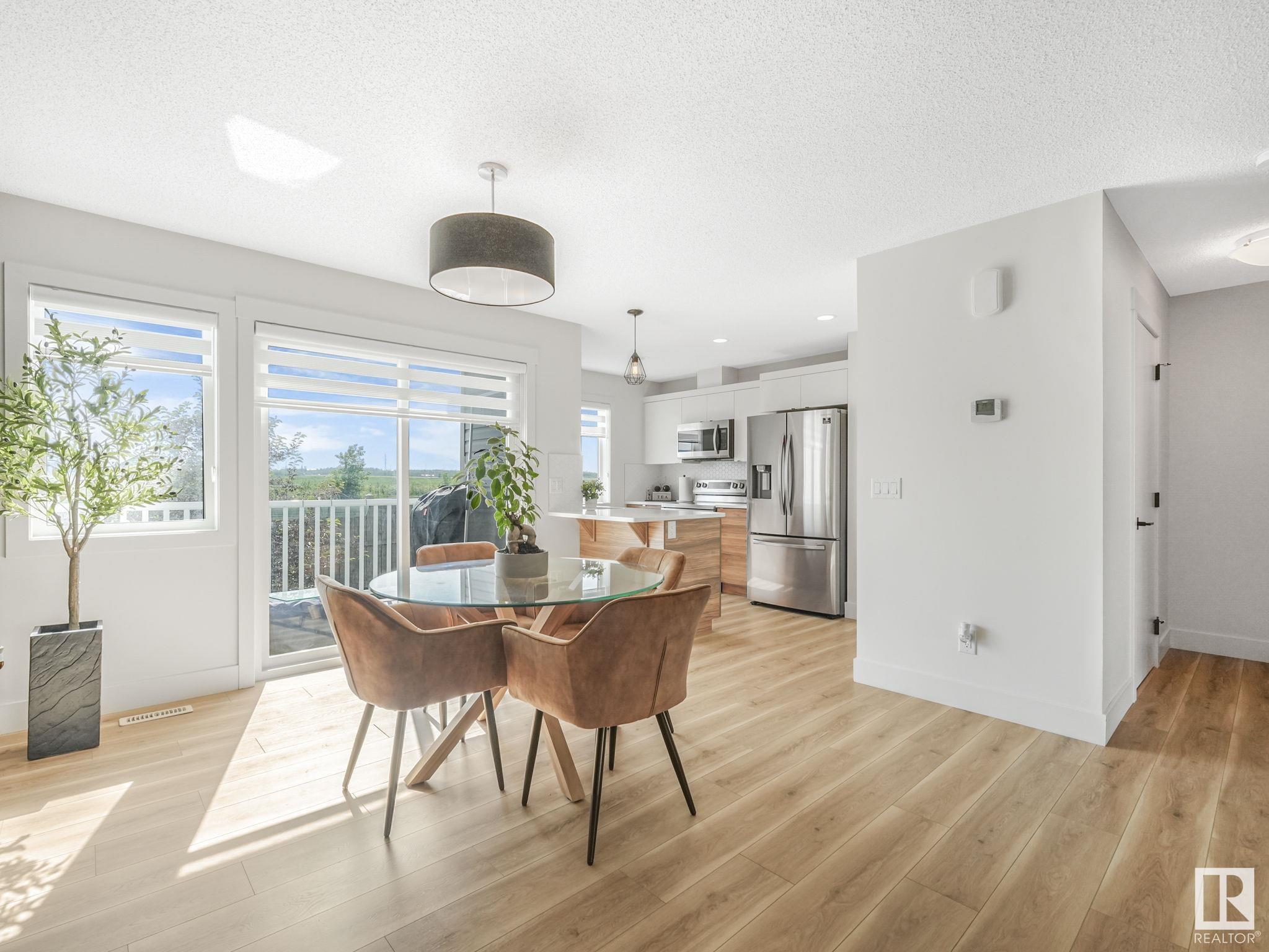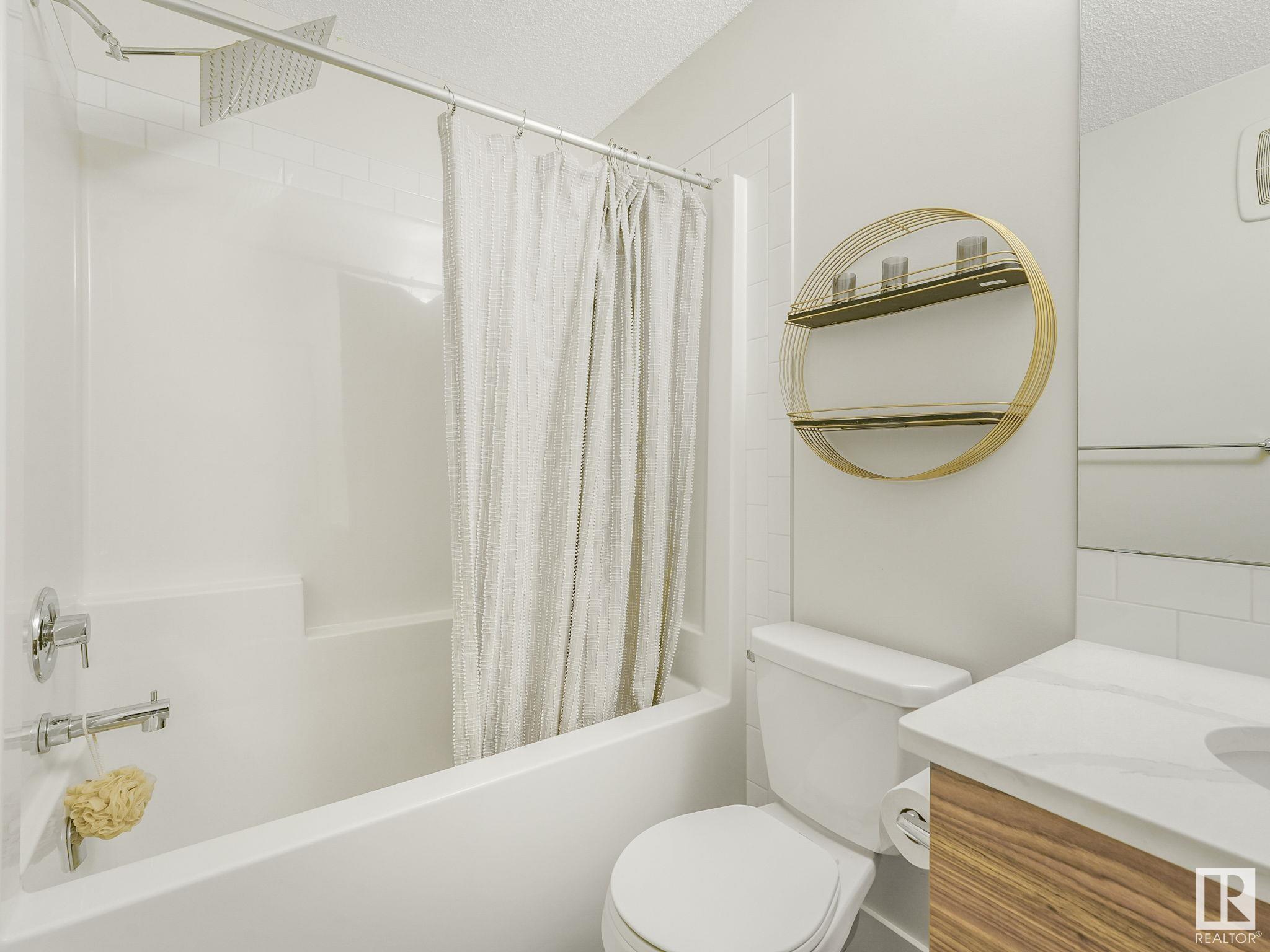Courtesy of Keith Halabi of RE/MAX River City
40 1391 STARLING Drive, Townhouse for sale in Starling Edmonton , Alberta , T5S 0L3
MLS® # E4443186
Just minutes from Anthony Henday and St. Albert, this vibrant community features tree-lined streets, 2 km of walking trails, and a peaceful pond with a teaching dock. This stylish 1,500+ sq ft home offers 3 bedrooms, 2.5 baths, an upstairs flex space, and a spacious primary suite with large closets. Enjoy quartz countertops, luxury laminate and tile flooring, a high-efficiency furnace, and triple-pane windows. The home also includes a double garage, deck, A/C and fully landscaped yard.
Essential Information
-
MLS® #
E4443186
-
Property Type
Residential
-
Year Built
2019
-
Property Style
2 Storey
Community Information
-
Area
Edmonton
-
Condo Name
Starling Landing
-
Neighbourhood/Community
Starling
-
Postal Code
T5S 0L3
Interior
-
Floor Finish
CarpetCeramic TileLaminate Flooring
-
Heating Type
Forced Air-1Natural Gas
-
Basement Development
No Basement
-
Goods Included
Dishwasher-Built-InDryerRefrigeratorStove-ElectricWasher
-
Basement
None
Exterior
-
Lot/Exterior Features
LandscapedSchoolsShopping Nearby
-
Foundation
Concrete Perimeter
-
Roof
Asphalt Shingles
Additional Details
-
Property Class
Condo
-
Road Access
Paved
-
Site Influences
LandscapedSchoolsShopping Nearby
-
Last Updated
5/4/2025 23:53
$1548/month
Est. Monthly Payment
Mortgage values are calculated by Redman Technologies Inc based on values provided in the REALTOR® Association of Edmonton listing data feed.






































