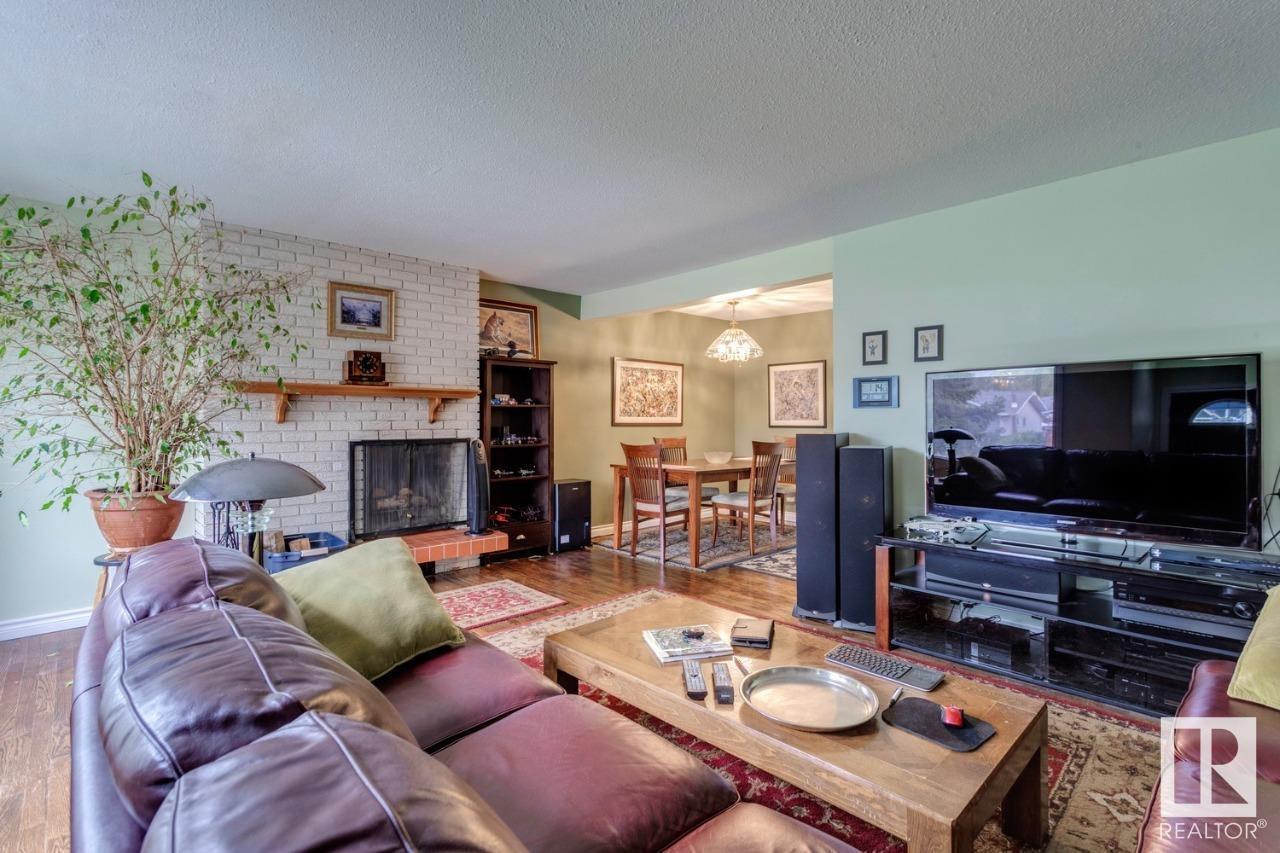Courtesy of Jeff Jackson of Bode
4 MILBURN Crescent St. Albert , Alberta , T8N 1X8
MLS® # E4442972
GREAT LOCATION ,CLOSE TO PARKS, WALK TO FARMERS MARKET, CLOSE TO SCHOOLS, STORES, EASY ACCESS OUT OF TOWN, OLDER MISSION AREA,LARGE BASEMENT WINDOWS, WOOD BURNING MASONARY FIREPLACE, LARGE DECK, NEWER MAIN ROOF REPLACED WITH 4/12 PITCH, STUCCO REMOVED AND STYROFOAM APPLIED TO THE EXISTING SHEETING. COVERING THE WHOLE WALL INCLUDING FRAMING, ABOUT A R22 RATING, BETTER THAN A ENERGY EFFICIENT HOUSE. BONUS ROOM OVER GARAGE ABOUT 496 SQ FEET - UNFINISHED,NEED TRIM FLOORING, HEAT, INSTALL, HOLES PREDRILLED IN FL...
Essential Information
-
MLS® #
E4442972
-
Property Type
Residential
-
Year Built
1973
-
Property Style
2 and Half Storey
Community Information
-
Area
St. Albert
-
Postal Code
T8N 1X8
-
Neighbourhood/Community
Mission (St. Albert)
Interior
-
Floor Finish
CarpetCeramic TileHardwood
-
Heating Type
Forced Air-1Natural Gas
-
Basement
Full
-
Goods Included
Dishwasher-Built-InDryerFreezerGarage ControlRefrigeratorStove-ElectricWasherWindow Coverings
-
Fireplace Fuel
Wood
-
Basement Development
Partly Finished
Exterior
-
Lot/Exterior Features
Park/ReservePlayground NearbySchoolsShopping Nearby
-
Foundation
Concrete Perimeter
-
Roof
Asphalt Shingles
Additional Details
-
Property Class
Single Family
-
Road Access
Paved
-
Site Influences
Park/ReservePlayground NearbySchoolsShopping Nearby
-
Last Updated
5/3/2025 20:36
$1981/month
Est. Monthly Payment
Mortgage values are calculated by Redman Technologies Inc based on values provided in the REALTOR® Association of Edmonton listing data feed.










































