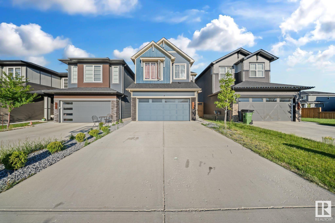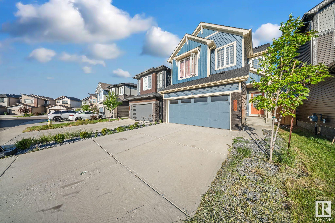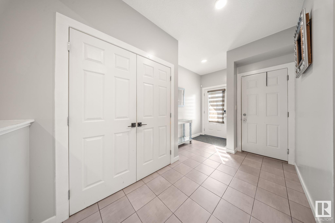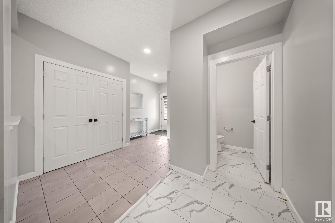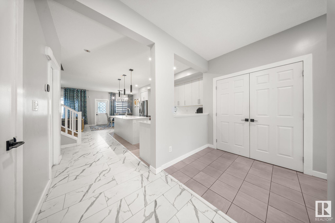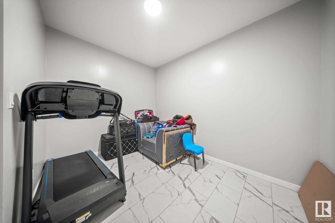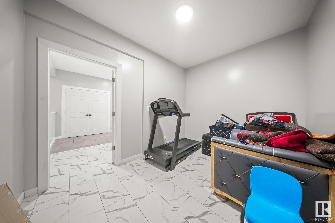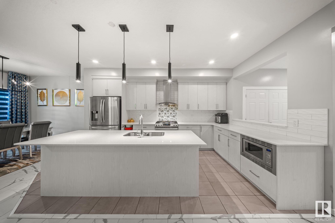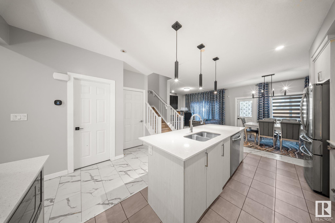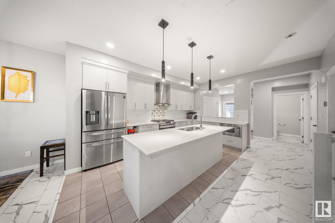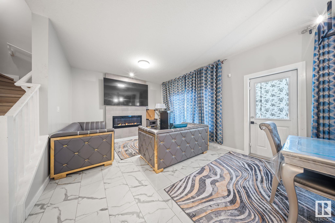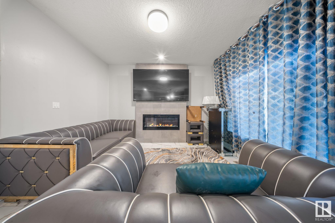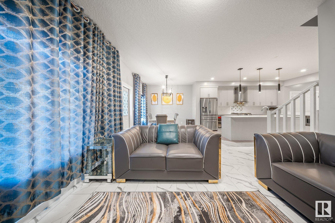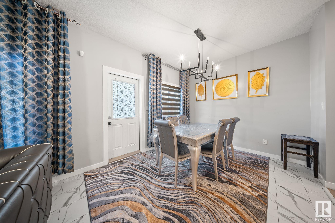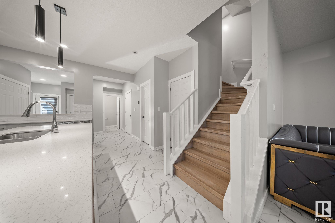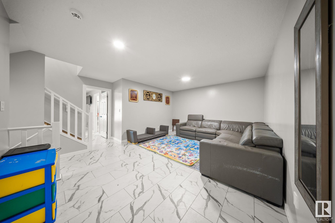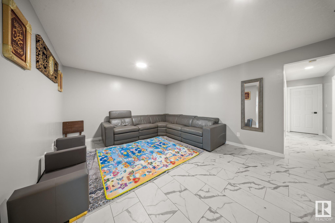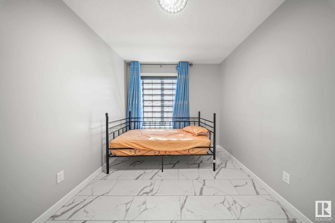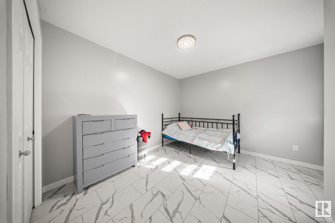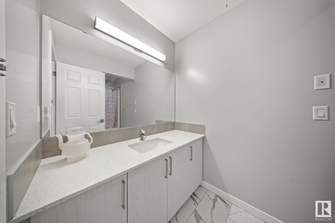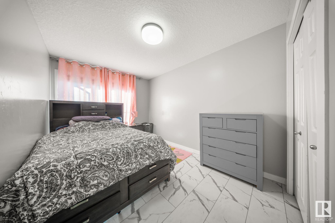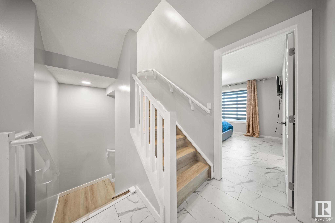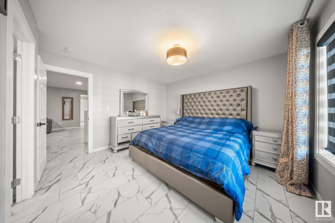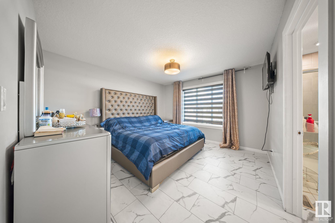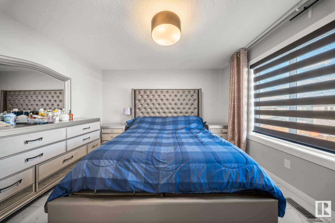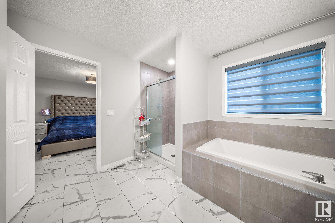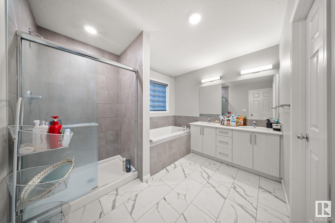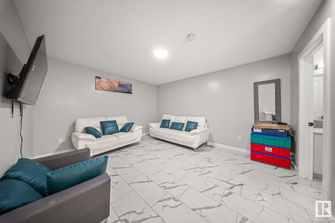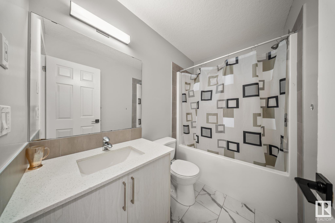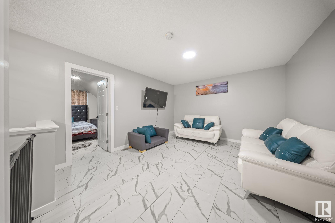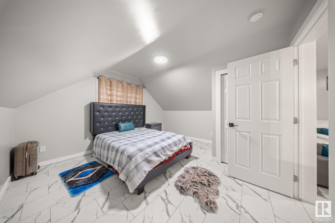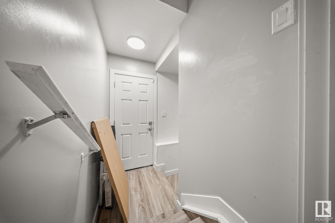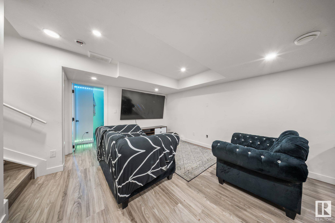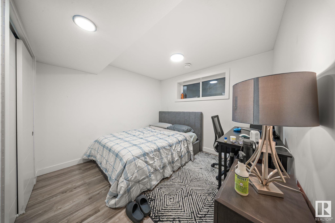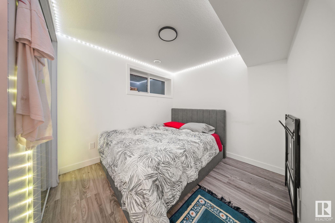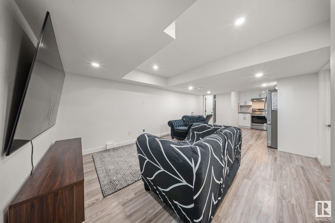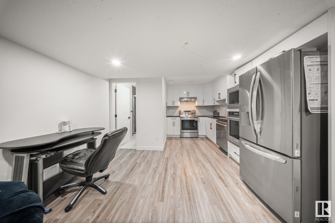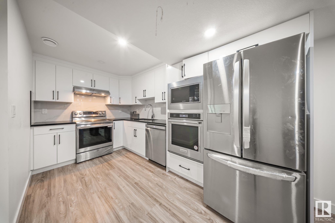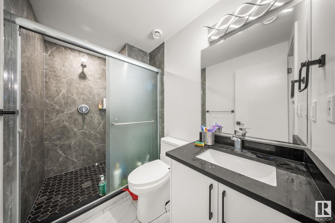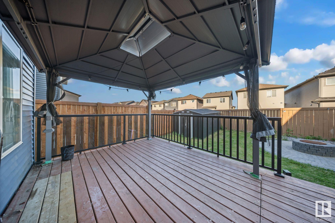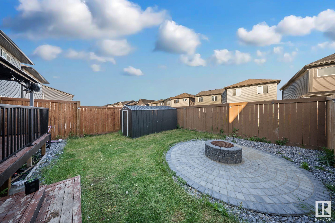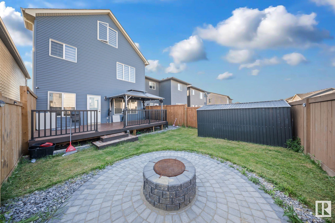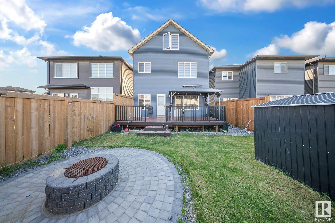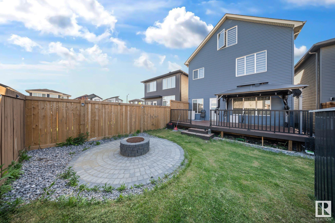Courtesy of Hamdi Guelleh of Exp Realty
3445 CHECKNITA Terrace, House for sale in Cavanagh Edmonton , Alberta , T6W 4W5
MLS® # E4448295
Off Street Parking On Street Parking Air Conditioner Ceiling 9 ft. Deck Exercise Room Fire Pit Gazebo Guest Suite Hot Water Natural Gas No Animal Home Parking-Extra 9 ft. Basement Ceiling
ABSOLUTELY Stunning! This beautiful Abode located in the PRISTINE Private Neighbourhood of Cavanagh has EVERYTHING you are looking for in a home; TOTAL OF 8 BEDS AND 5 BATHS, LEGAL 2BEDS BASEMENT SUITE with Kitchen, DOUBLE ATTACHED Garage, Perfect for a big family or Investment Airbnb Purposes. This property has over 2700 SQFT Of Interior Living Space, along with a Side Separate Entrance, Upon entering this Wonderful Property you are greeted with a MASSIVE Foyer with elegant floorings covering both tradit...
Essential Information
-
MLS® #
E4448295
-
Property Type
Residential
-
Year Built
2021
-
Property Style
2 Storey
Community Information
-
Area
Edmonton
-
Postal Code
T6W 4W5
-
Neighbourhood/Community
Cavanagh
Services & Amenities
-
Amenities
Off Street ParkingOn Street ParkingAir ConditionerCeiling 9 ft.DeckExercise RoomFire PitGazeboGuest SuiteHot Water Natural GasNo Animal HomeParking-Extra9 ft. Basement Ceiling
Interior
-
Floor Finish
Ceramic TileNon-Ceramic Tile
-
Heating Type
Forced Air-2Natural Gas
-
Basement Development
Fully Finished
-
Goods Included
Air Conditioning-CentralAlarm/Security SystemDishwasher-Built-InDryerOven-MicrowaveRefrigeratorWasherDryer-TwoRefrigerators-TwoWashers-TwoDishwasher-TwoMicrowave Hood Fan-Two
-
Basement
Full
Exterior
-
Lot/Exterior Features
Cul-De-SacFruit Trees/ShrubsPrivate SettingSchools
-
Foundation
Concrete Perimeter
-
Roof
Asphalt Shingles
Additional Details
-
Property Class
Single Family
-
Road Access
Paved Driveway to House
-
Site Influences
Cul-De-SacFruit Trees/ShrubsPrivate SettingSchools
-
Last Updated
6/4/2025 18:28
$4327/month
Est. Monthly Payment
Mortgage values are calculated by Redman Technologies Inc based on values provided in the REALTOR® Association of Edmonton listing data feed.
