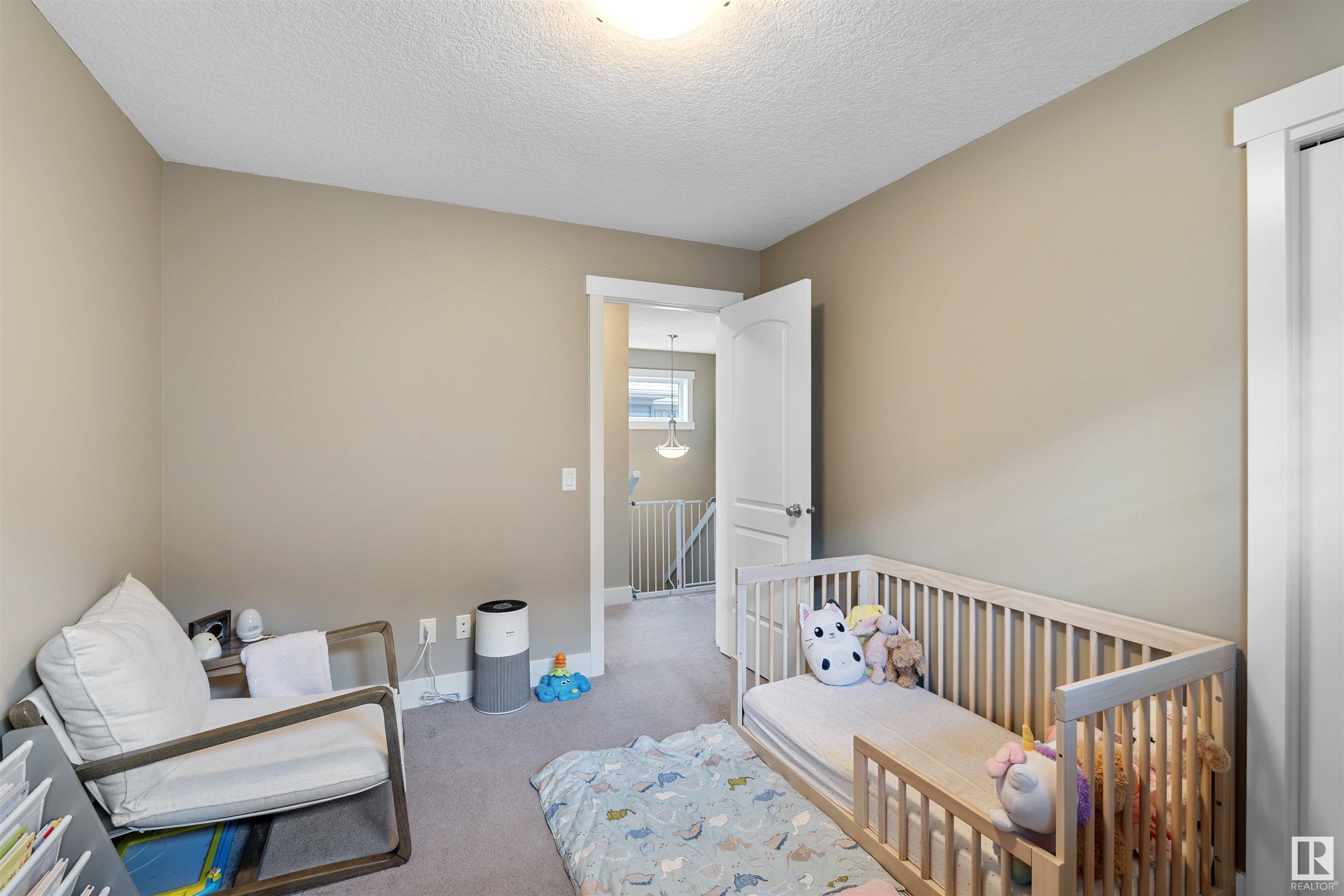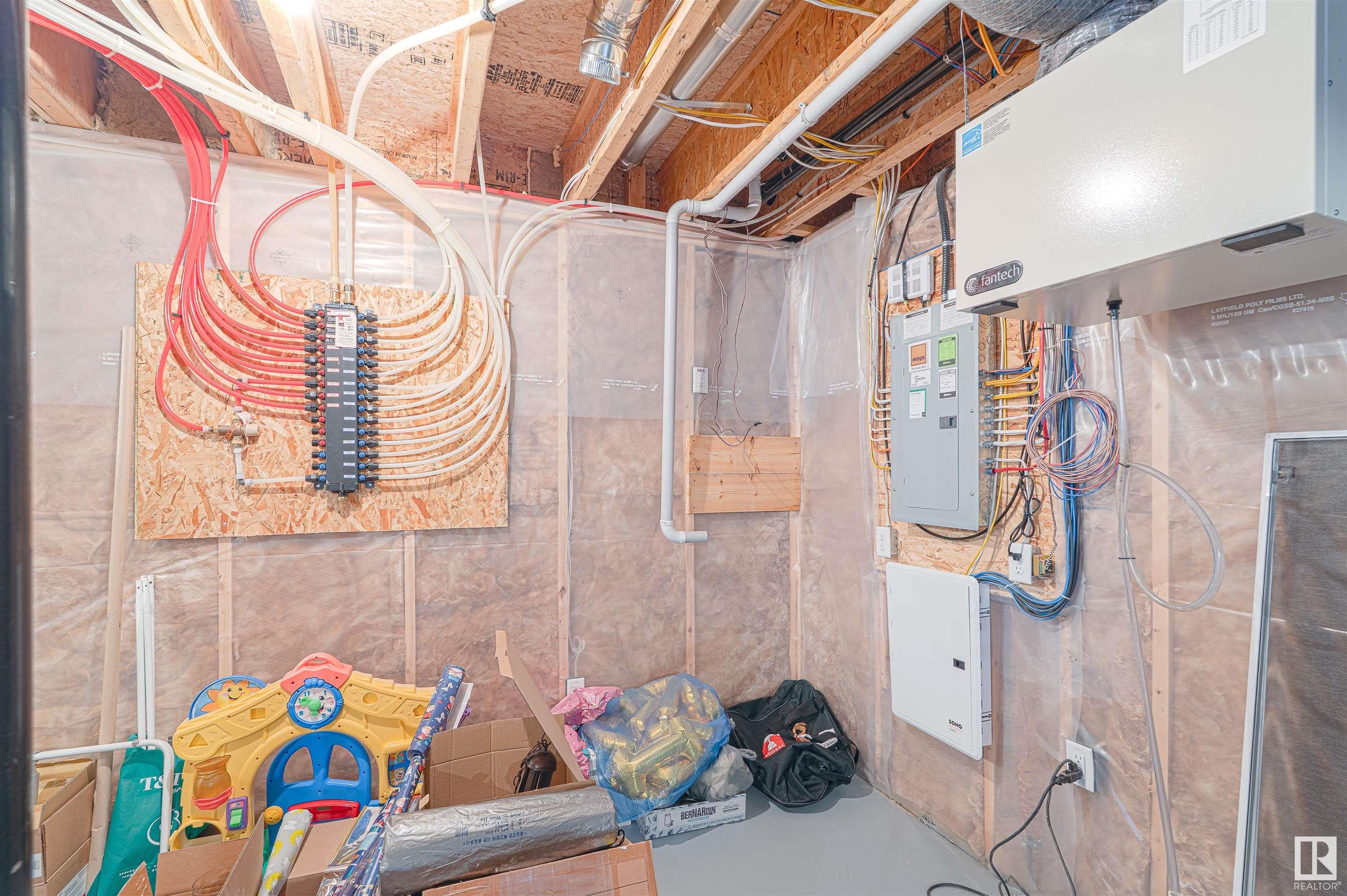Courtesy of Martin Zhang of MaxWell Polaris
Edmonton , Alberta , House for sale in Paisley
MLS® # E4443166
Air Conditioner Ceiling 9 ft. Deck No Animal Home No Smoking Home HRV System
Welcome to this stunning 1,956 sq ft, 3 bed, 3 bath open-concept home by Homes by Avi! Situated on a 50 ft frontage non-zero lot, it features 9 ft ceilings on the main floor, engineered hardwood floors, triple-pane windows, and a modern kitchen with white cabinetry, quartz island, stainless steel appliances, coffee nook, and a walkthrough pantry/mudroom with main floor laundry. Oversized patio sliding glass doors lead to the custom deck and large SOUTH-facing backyard—perfect for summer living! Stay cool wi...
Essential Information
-
MLS® #
E4443166
-
Property Style
2 Storey
-
Property Type
Residential
Community Information
-
Neighbourhood/Community
Paisley
Services & Amenities
-
Amenities
Air ConditionerCeiling 9 ft.DeckNo Animal HomeNo Smoking HomeHRV System
Interior
-
Floor Finish
CarpetCeramic TileEngineered Wood
-
Heating Type
Forced Air-1Natural Gas
-
Basement Development
Unfinished
-
Goods Included
Air Conditioning-CentralDishwasher-Built-InDryerGarage OpenerMicrowave Hood FanStorage ShedStove-ElectricWasherWindow Coverings
-
Basement
Full
Exterior
-
Lot/Exterior Features
Airport NearbyFencedGolf NearbyLandscapedPlayground NearbyPublic TransportationSchoolsShopping Nearby
-
Foundation
Concrete Perimeter
Additional Details
-
Site Influences
Airport NearbyFencedGolf NearbyLandscapedPlayground NearbyPublic TransportationSchoolsShopping Nearby
-
Last Updated
5/4/2025 23:35
-
Road Access
Paved
$2641/month
Est. Monthly Payment
Mortgage values are calculated by Redman Technologies Inc based on values provided in the REALTOR® Association of Edmonton listing data feed.










































