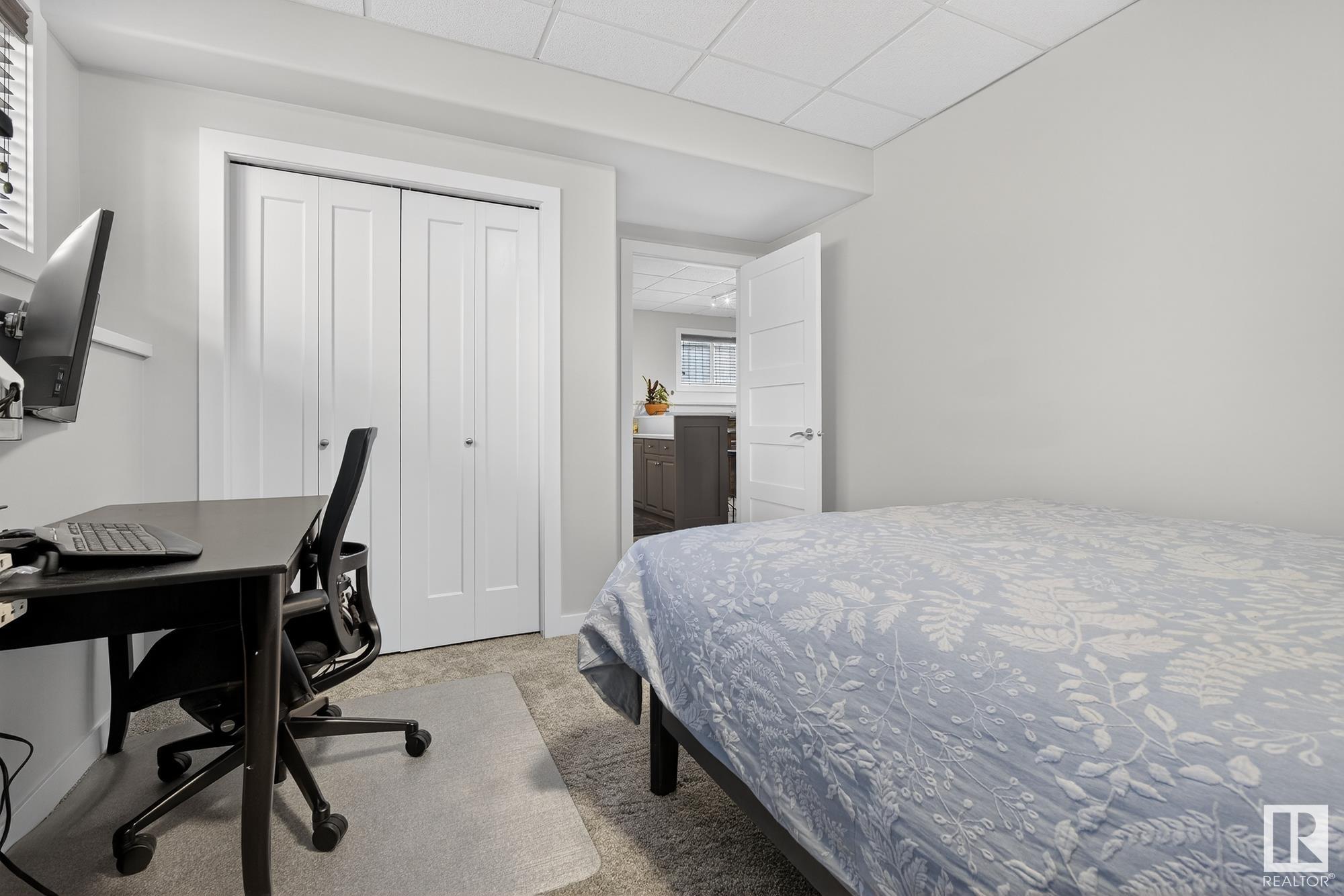Courtesy of Marissa MacIntyre of Royal LePage Prestige Realty
331 FOXHAVEN Bay, House for sale in Foxhaven Sherwood Park , Alberta , T8A 6L1
MLS® # E4442935
Air Conditioner Deck
Welcome to Foxhaven—a mature, family-friendly neighbourhood known for its quiet streets, scenic trails, & close proximity to parks, schools, & everyday essentials. Tucked into a quiet cul-de-sac, this simply stunning 4-bedrm, 3-bath bi-level offers just over 1,510 sq ft of well-appointed living space. The main floor features hardwood throughout, a spacious living room w/ large windows, a cozy FP & a beautifully updated kitchen w/ quartz counters, SS appliances, & a WI pantry. The private upper-level primary...
Essential Information
-
MLS® #
E4442935
-
Property Type
Residential
-
Year Built
2003
-
Property Style
Bi-Level
Community Information
-
Area
Strathcona
-
Postal Code
T8A 6L1
-
Neighbourhood/Community
Foxhaven
Services & Amenities
-
Amenities
Air ConditionerDeck
Interior
-
Floor Finish
CarpetHardwood
-
Heating Type
Forced Air-1Natural Gas
-
Basement Development
Fully Finished
-
Goods Included
Air Conditioning-CentralDishwasher-Built-InDryerGarage ControlGarage OpenerRefrigeratorStove-GasWasherWindow CoveringsGarage Heater
-
Basement
Full
Exterior
-
Lot/Exterior Features
FencedFlat SiteLandscapedPlayground NearbyPublic TransportationSchoolsShopping Nearby
-
Foundation
Concrete Perimeter
-
Roof
Asphalt Shingles
Additional Details
-
Property Class
Single Family
-
Road Access
Paved
-
Site Influences
FencedFlat SiteLandscapedPlayground NearbyPublic TransportationSchoolsShopping Nearby
-
Last Updated
5/3/2025 19:53
$2956/month
Est. Monthly Payment
Mortgage values are calculated by Redman Technologies Inc based on values provided in the REALTOR® Association of Edmonton listing data feed.











































