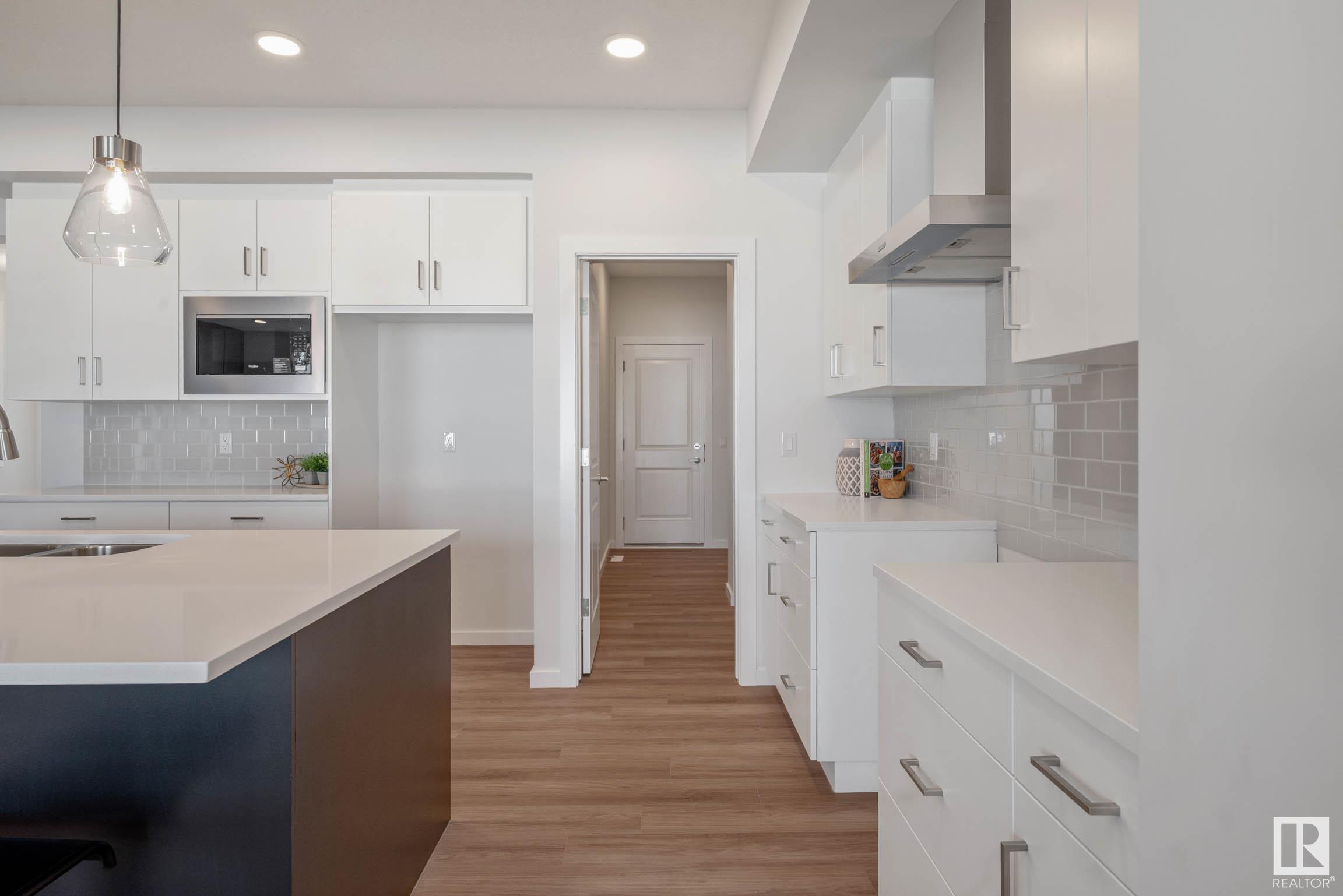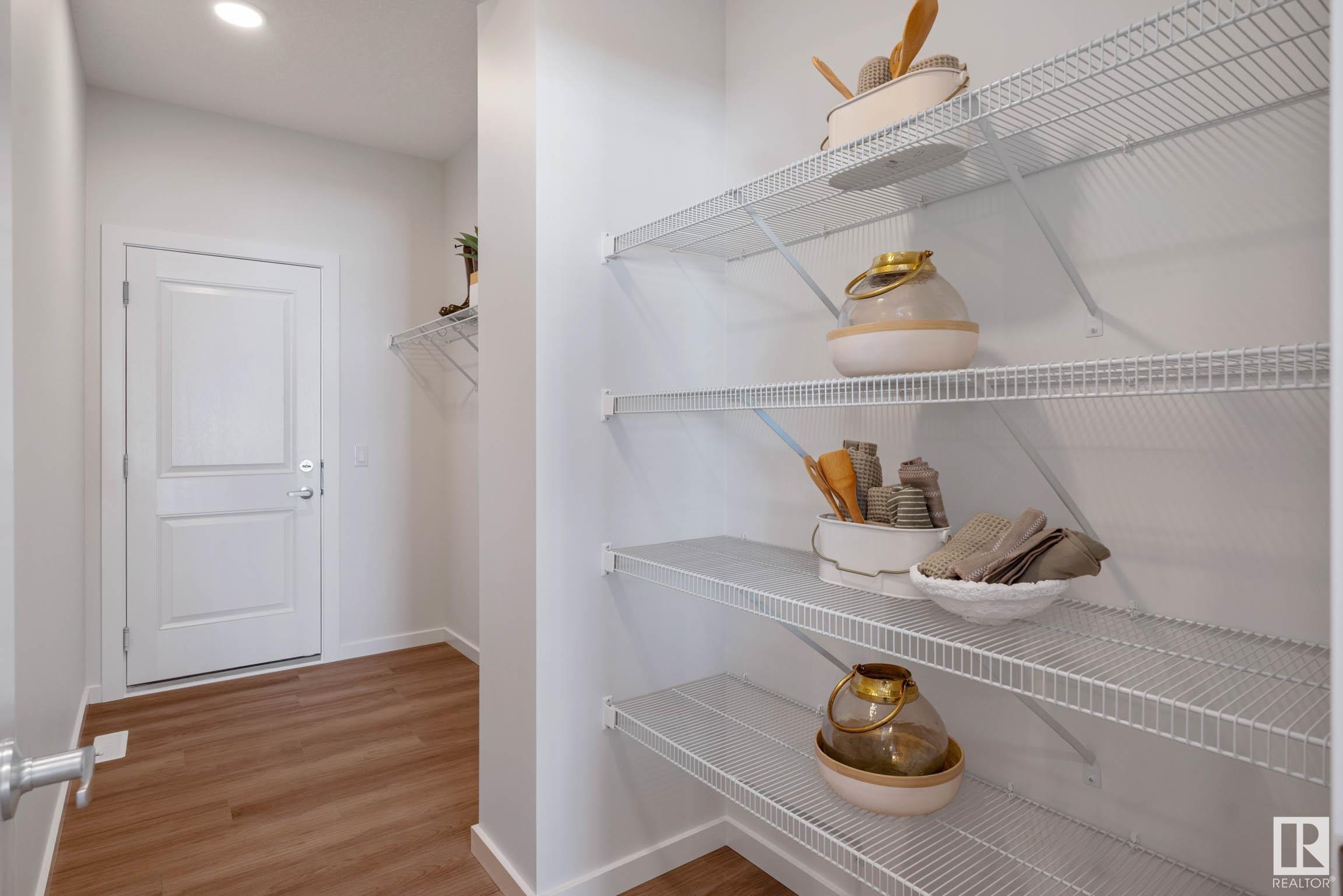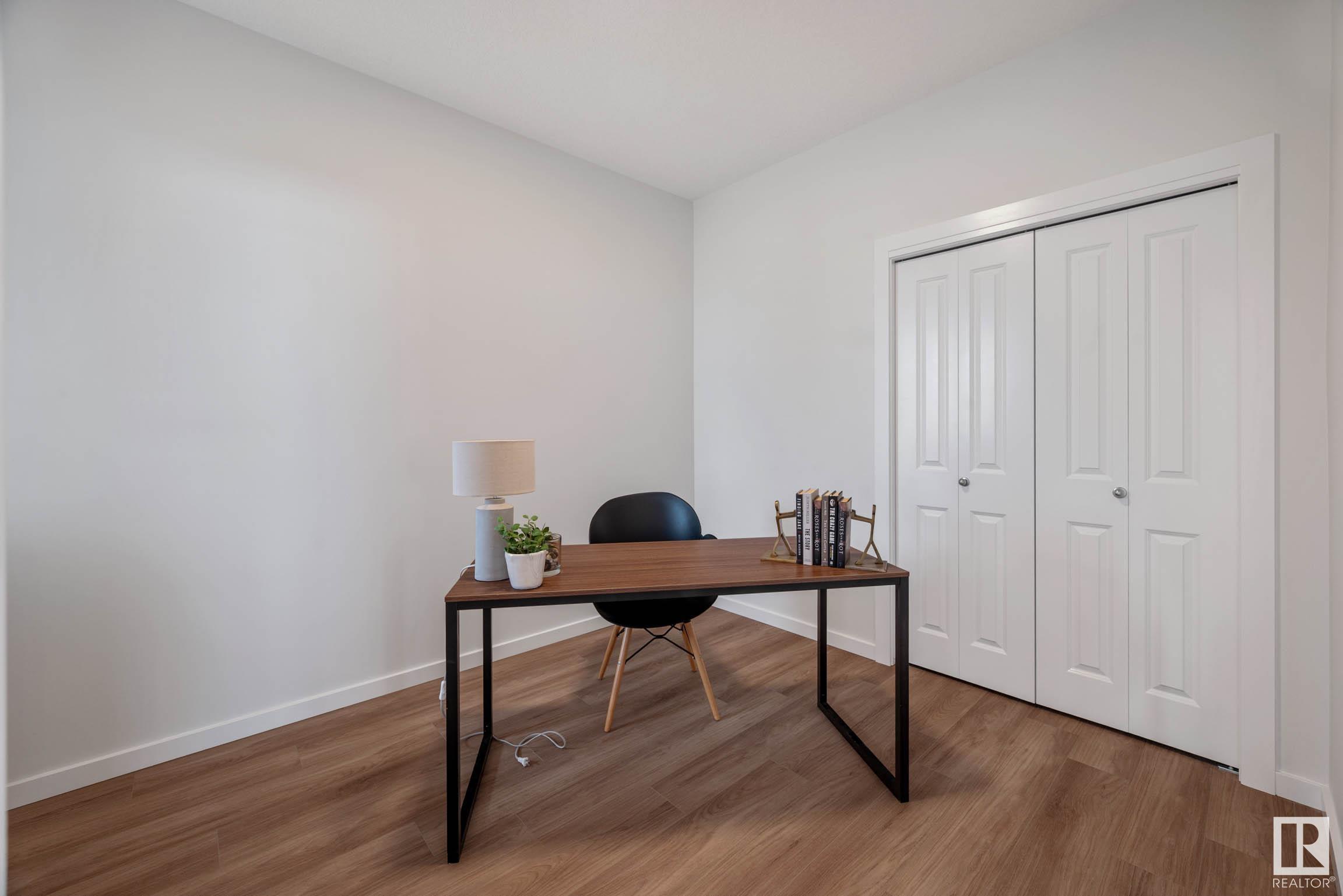Courtesy of Christy Cantera of Real Broker
303 Stiles Way, House for sale in Southfork Leduc , Alberta , X0X 0X0
MLS® # E4442953
Ceiling 9 ft. Deck Hot Water Electric No Animal Home No Smoking Home Television Connection Vinyl Windows HRV System 9 ft. Basement Ceiling
BRAND-NEW, MOVE-IN-READY & SMARTLY DESIGNED FOR TODAY’S MODERN LIVING! Homes By Avi welcomes you to Southfork Leduc! Community rich surroundings with Father Leduc School, parks & local amenities just a hop away! 4th bedroom, 4 pc bath & back mud room are conveniently located on main-level to meet the requirements of extended/generational family members. PLUS, separate side entrance for future basement development. Open concept main level floor plan w/stunning design highlights welcoming foyer, spacious livi...
Essential Information
-
MLS® #
E4442953
-
Property Type
Residential
-
Year Built
2025
-
Property Style
2 Storey
Community Information
-
Area
Leduc
-
Postal Code
X0X 0X0
-
Neighbourhood/Community
Southfork
Services & Amenities
-
Amenities
Ceiling 9 ft.DeckHot Water ElectricNo Animal HomeNo Smoking HomeTelevision ConnectionVinyl WindowsHRV System9 ft. Basement Ceiling
Interior
-
Floor Finish
CarpetVinyl Plank
-
Heating Type
Forced Air-1Natural Gas
-
Basement
Full
-
Goods Included
Garage ControlGarage OpenerHood FanOven-MicrowaveWindow CoveringsSee RemarksBuilder Appliance Credit
-
Fireplace Fuel
Electric
-
Basement Development
Unfinished
Exterior
-
Lot/Exterior Features
Airport NearbyLandscapedLevel LandPicnic AreaPlayground NearbySchoolsShopping Nearby
-
Foundation
Concrete Perimeter
-
Roof
Asphalt Shingles
Additional Details
-
Property Class
Single Family
-
Road Access
Paved
-
Site Influences
Airport NearbyLandscapedLevel LandPicnic AreaPlayground NearbySchoolsShopping Nearby
-
Last Updated
5/3/2025 19:53
$3074/month
Est. Monthly Payment
Mortgage values are calculated by Redman Technologies Inc based on values provided in the REALTOR® Association of Edmonton listing data feed.
















































