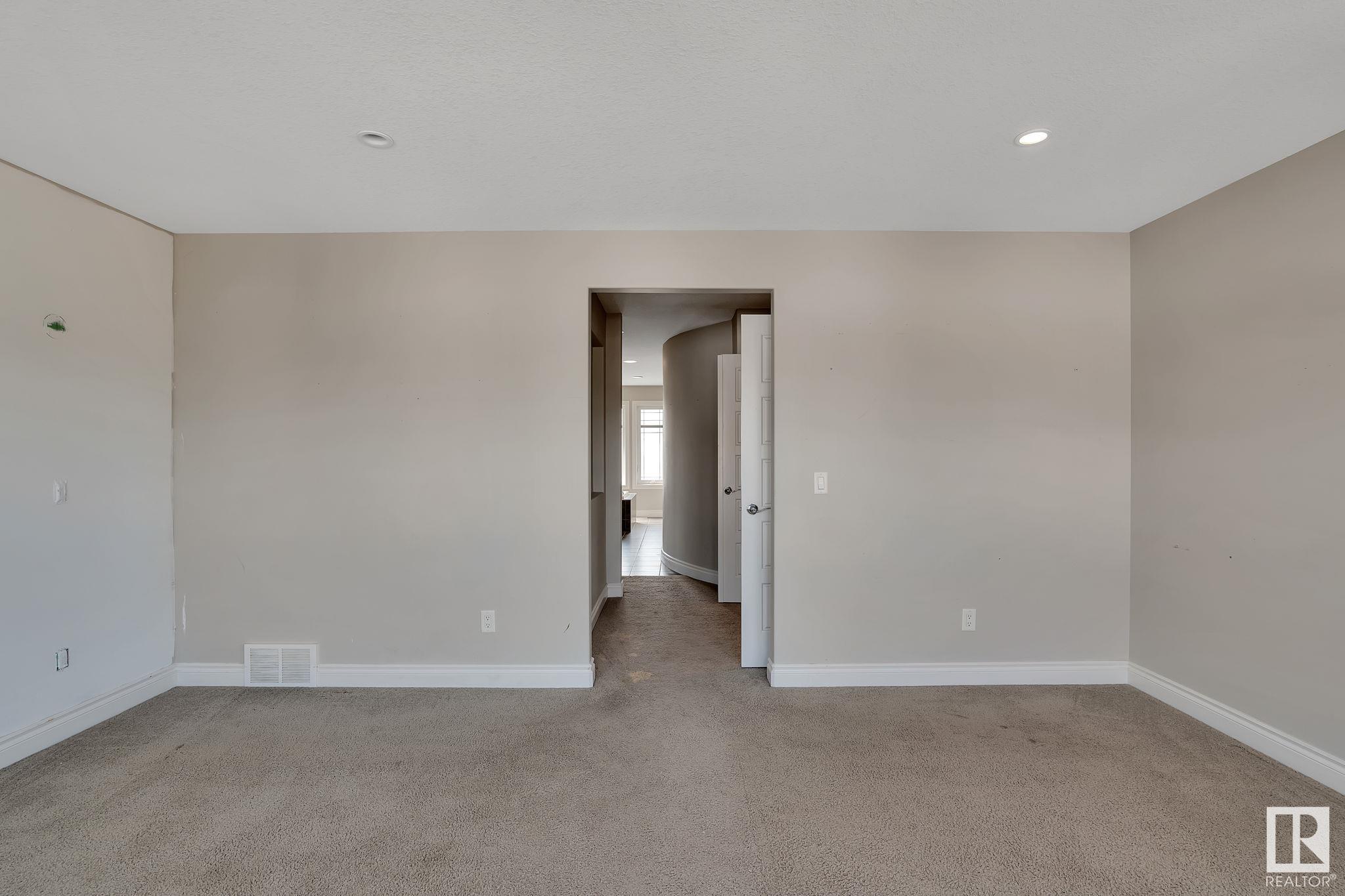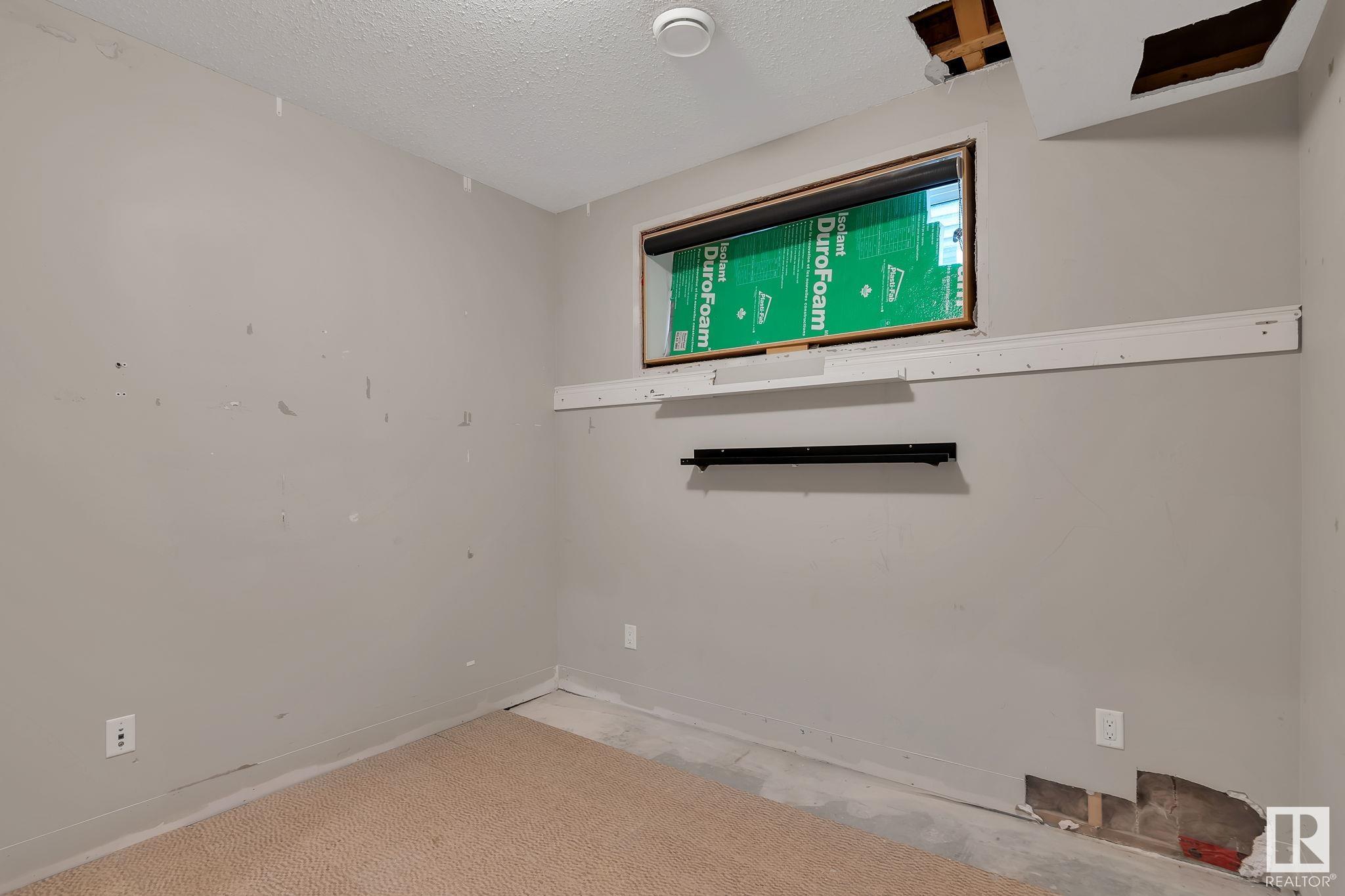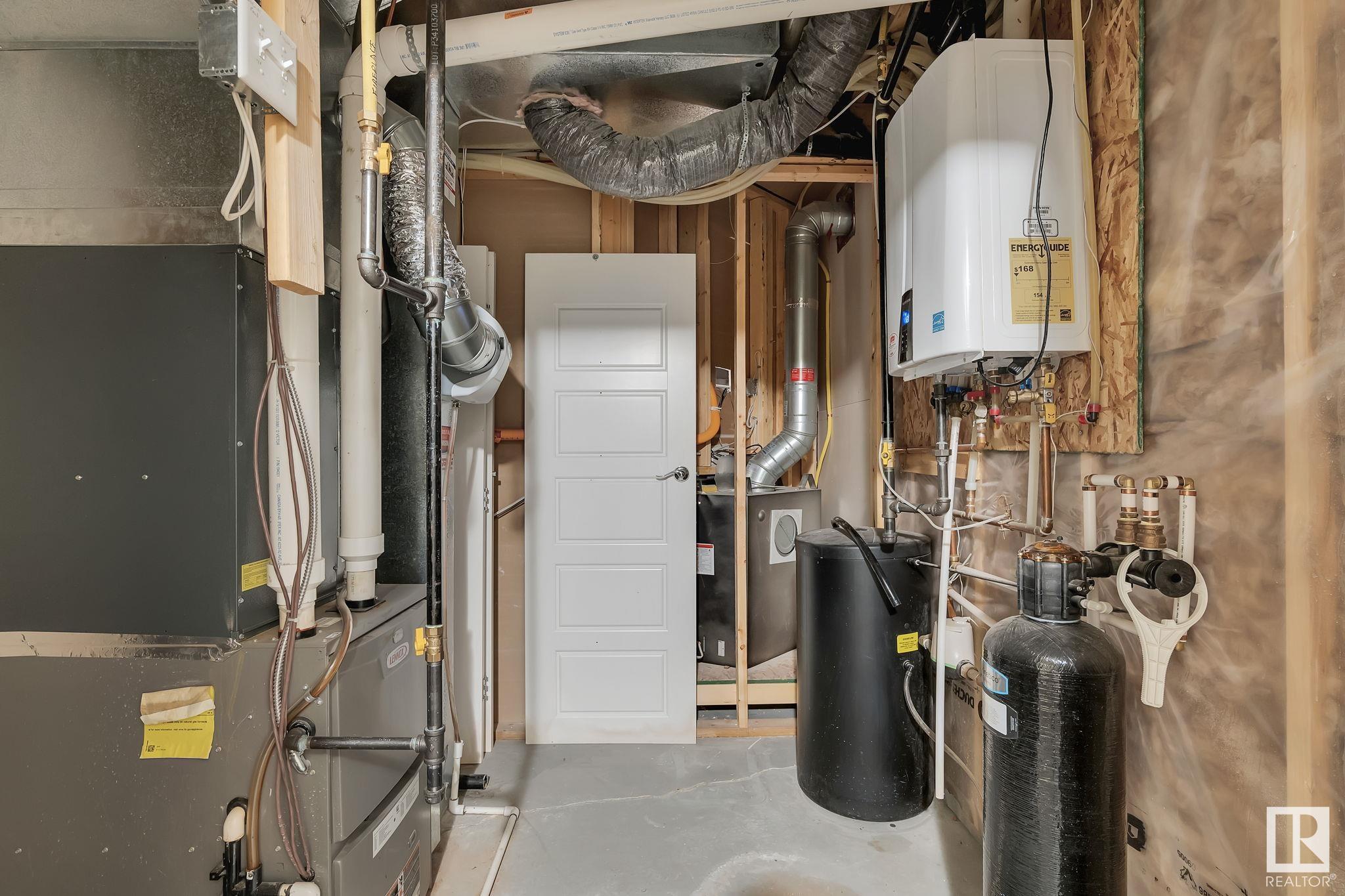Courtesy of Harnek Atwal of Century 21 All Stars Realty Ltd
2250 ASPEN Trail, House for sale in Aspen Trails Sherwood Park , Alberta , T8H 0W4
MLS® # E4442898
Air Conditioner Carbon Monoxide Detectors Ceiling 9 ft. Deck Detectors Smoke Hot Water Natural Gas Hot Water Tankless Natural Gas BBQ Hookup
Welcome to this beautiful 4-bedroom home with a partially finished basement! The main floor features an open-to-above ceiling, a spacious kitchen with quartz countertops and stainless steel appliances, a large living room with a gas fireplace, a formal dining room, a bedroom, and a 2-piece bathroom. Enjoy 9 ft ceilings throughout the main level. The elegant curved staircase leads to the second floor, where you’ll find a large primary bedroom with a 5-piece ensuite, plus two more bedrooms and a shared 4-piec...
Essential Information
-
MLS® #
E4442898
-
Property Type
Residential
-
Year Built
2014
-
Property Style
2 Storey
Community Information
-
Area
Strathcona
-
Postal Code
T8H 0W4
-
Neighbourhood/Community
Aspen Trails
Services & Amenities
-
Amenities
Air ConditionerCarbon Monoxide DetectorsCeiling 9 ft.DeckDetectors SmokeHot Water Natural GasHot Water TanklessNatural Gas BBQ Hookup
Interior
-
Floor Finish
CarpetCeramic TileEngineered Wood
-
Heating Type
Forced Air-1Natural Gas
-
Basement
Full
-
Goods Included
See Remarks
-
Fireplace Fuel
Gas
-
Basement Development
Partly Finished
Exterior
-
Lot/Exterior Features
FencedLandscapedPlayground NearbySchoolsShopping Nearby
-
Foundation
Concrete Perimeter
-
Roof
Asphalt Shingles
Additional Details
-
Property Class
Single Family
-
Road Access
Paved Driveway to House
-
Site Influences
FencedLandscapedPlayground NearbySchoolsShopping Nearby
-
Last Updated
5/3/2025 15:53
$2637/month
Est. Monthly Payment
Mortgage values are calculated by Redman Technologies Inc based on values provided in the REALTOR® Association of Edmonton listing data feed.
























































