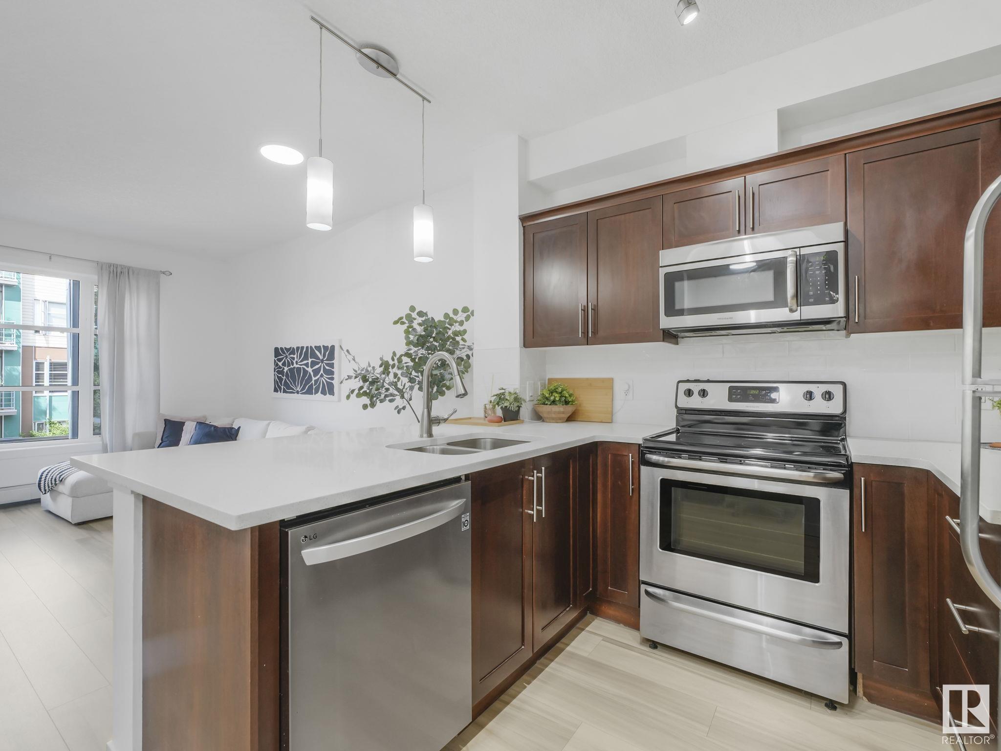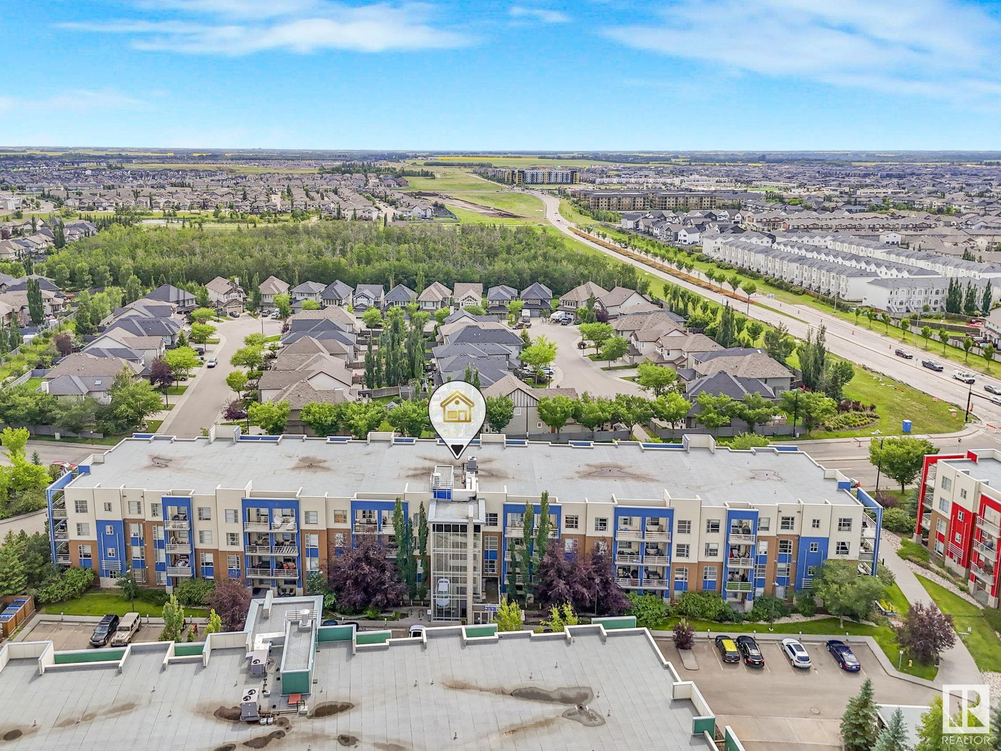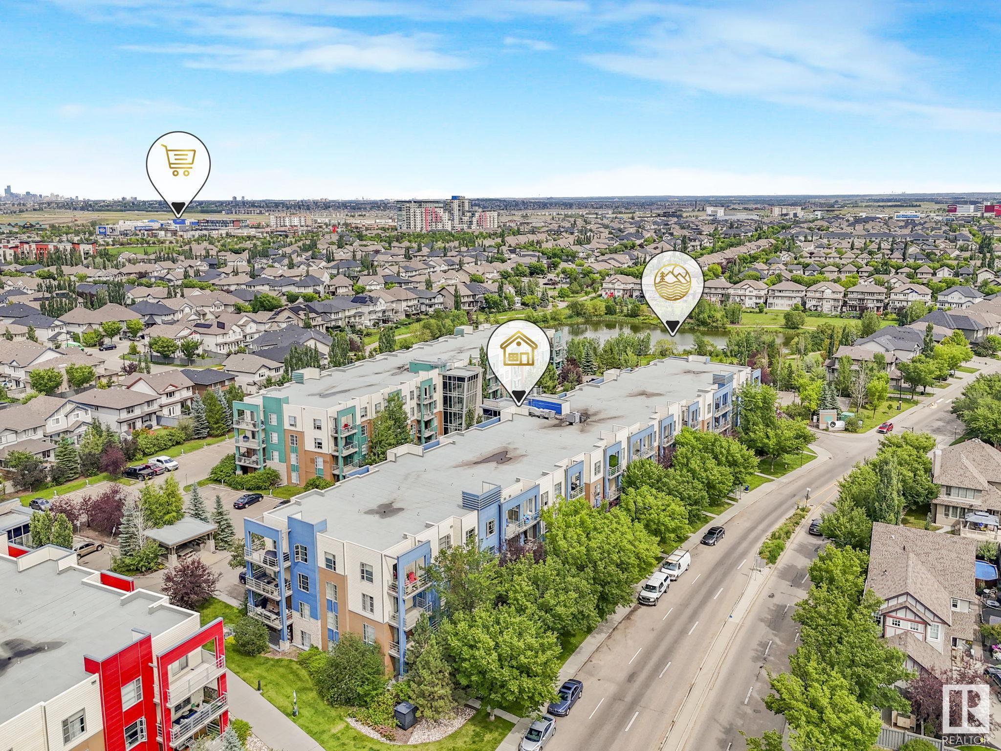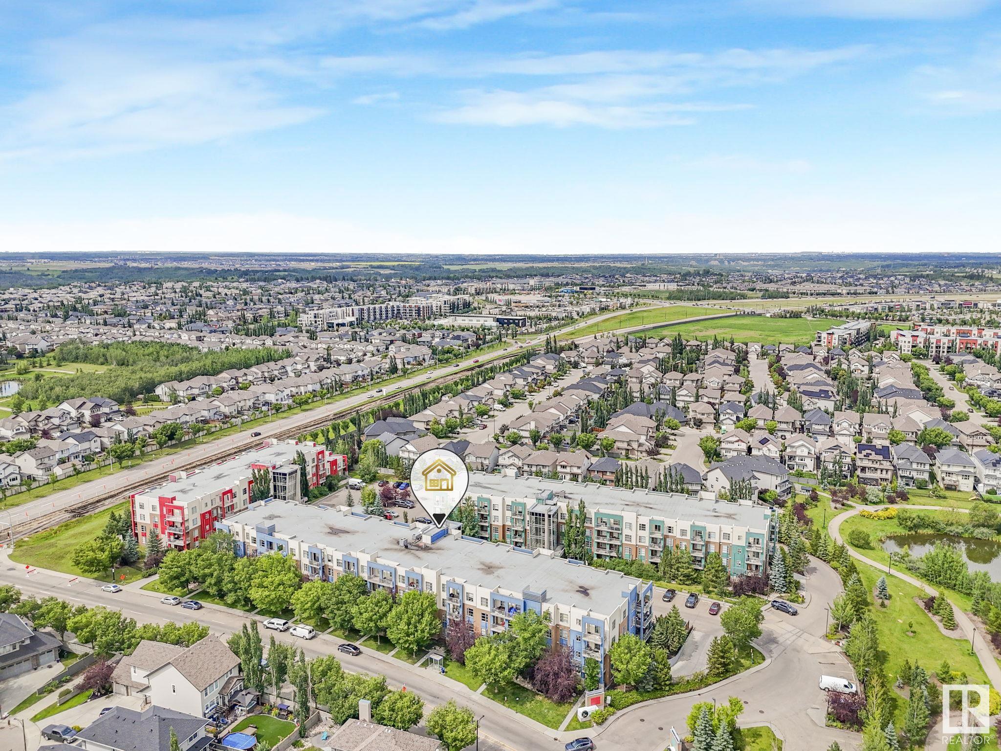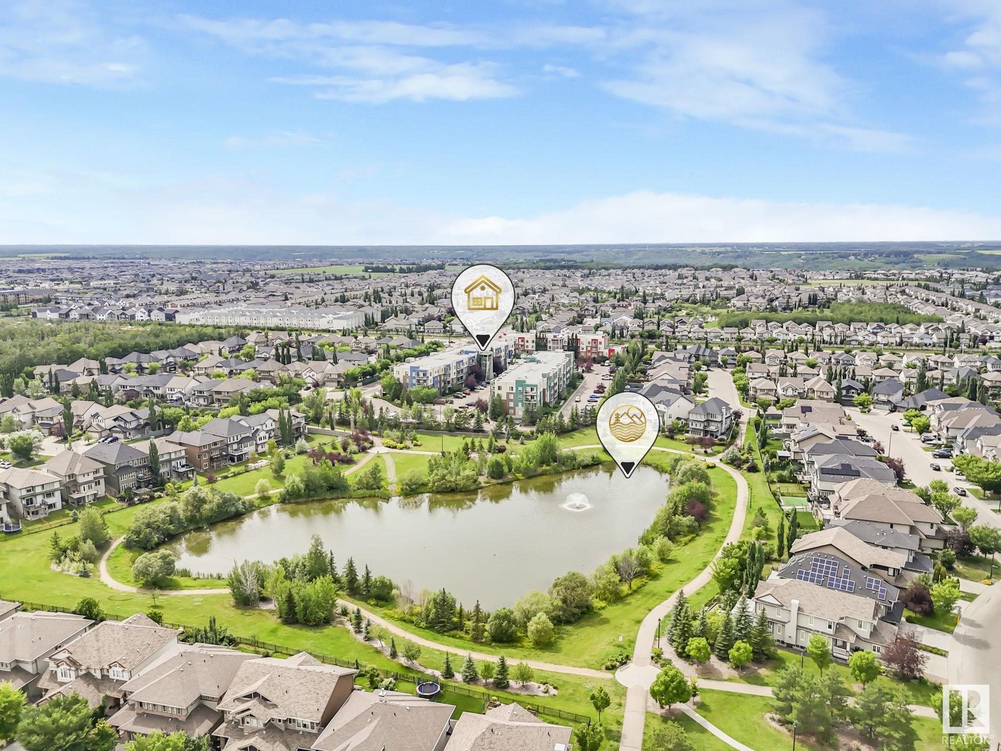Courtesy of Rachel Igarta of Century 21 All Stars Realty Ltd
201 2584 ANDERSON Way, Condo for sale in Ambleside Edmonton , Alberta , T6W 0R2
MLS® # E4448219
Off Street Parking Ceiling 9 ft. Closet Organizers Detectors Smoke Exercise Room Gazebo Guest Suite Intercom Parking-Plug-Ins Parking-Visitor Security Door Sprinkler System-Fire Storage-In-Suite Vinyl Windows Natural Gas BBQ Hookup
Fantastic opportunity to own this beautifully upgraded 1-bedroom condo that offers unbeatable value in one of SW Edmonton’s most desirable communities. Enjoy 9ft ceilings, quartz countertops, huge windows & newer vinyl plank flooring throughout with a spacious open-concept layout that flows seamlessly to your private balcony w/ natural gas BBQ hook up! The u-shaped kitchen features stylish stainless steel appliances w/ ample countertop & storage space, while the bedroom with newer carpet includes a generous...
Essential Information
-
MLS® #
E4448219
-
Property Type
Residential
-
Year Built
2011
-
Property Style
Single Level Apartment
Community Information
-
Area
Edmonton
-
Condo Name
Ion In Ambleside
-
Neighbourhood/Community
Ambleside
-
Postal Code
T6W 0R2
Services & Amenities
-
Amenities
Off Street ParkingCeiling 9 ft.Closet OrganizersDetectors SmokeExercise RoomGazeboGuest SuiteIntercomParking-Plug-InsParking-VisitorSecurity DoorSprinkler System-FireStorage-In-SuiteVinyl WindowsNatural Gas BBQ Hookup
Interior
-
Floor Finish
CarpetVinyl Plank
-
Heating Type
BaseboardNatural Gas
-
Basement
None
-
Goods Included
Dishwasher-Built-InDryerMicrowave Hood FanRefrigeratorStove-ElectricWasherWindow Coverings
-
Storeys
4
-
Basement Development
No Basement
Exterior
-
Lot/Exterior Features
Flat SiteGolf NearbyLow Maintenance LandscapePark/ReservePicnic AreaPlayground NearbyPublic TransportationSchoolsShopping NearbySki Hill NearbyStream/PondSee Remarks
-
Foundation
Concrete Perimeter
-
Roof
Tar & Gravel
Additional Details
-
Property Class
Condo
-
Road Access
ConcretePaved
-
Site Influences
Flat SiteGolf NearbyLow Maintenance LandscapePark/ReservePicnic AreaPlayground NearbyPublic TransportationSchoolsShopping NearbySki Hill NearbyStream/PondSee Remarks
-
Last Updated
6/4/2025 18:28
$752/month
Est. Monthly Payment
Mortgage values are calculated by Redman Technologies Inc based on values provided in the REALTOR® Association of Edmonton listing data feed.















