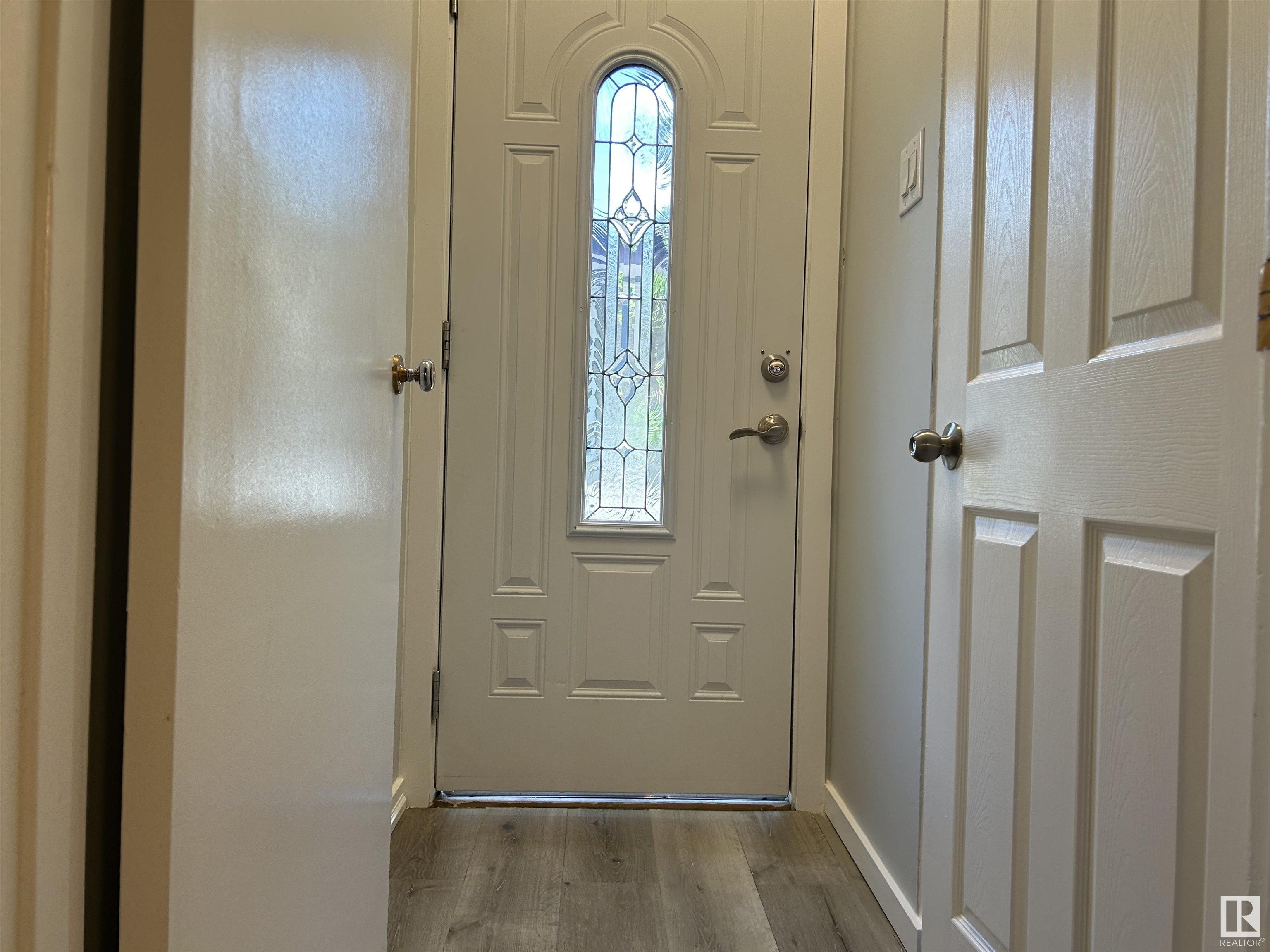Courtesy of Nadir Yegani of Century 21 Leading
16318 88 Avenue Edmonton , Alberta , T5R 4M7
MLS® # E4443604
On Street Parking No Animal Home
This beautifully renovated throughout 4 bedrooms half duplex offers a perfect blend of comfort, modern finishes, and unbeatable convenience! Located just steps away from West Edmonton Mall, various schools and the hospital, this home is ideal for families, investors, or first-time buyers. Spacious and bright living room filled with natural light, new kitchen with a dinette, quartz countertops , tile backsplash , brand new appliances. 3 generous size bedrooms on the upper floor and new 4pcs bathroom. Separ...
Essential Information
-
MLS® #
E4443604
-
Property Type
Residential
-
Year Built
1962
-
Property Style
2 Storey
Community Information
-
Area
Edmonton
-
Postal Code
T5R 4M7
-
Neighbourhood/Community
West Meadowlark Park
Services & Amenities
-
Amenities
On Street ParkingNo Animal Home
Interior
-
Floor Finish
CarpetCeramic TileVinyl Plank
-
Heating Type
Forced Air-1Natural Gas
-
Basement Development
Fully Finished
-
Goods Included
Dishwasher-Built-InMicrowave Hood FanDryer-TwoRefrigerators-TwoStoves-TwoWashers-Two
-
Basement
Full
Exterior
-
Lot/Exterior Features
Back LaneFencedPlayground NearbyPublic Swimming PoolPublic TransportationSchoolsShopping NearbySee Remarks
-
Foundation
Concrete Perimeter
-
Roof
Asphalt Shingles
Additional Details
-
Property Class
Single Family
-
Road Access
Paved
-
Site Influences
Back LaneFencedPlayground NearbyPublic Swimming PoolPublic TransportationSchoolsShopping NearbySee Remarks
-
Last Updated
5/5/2025 23:52
$1708/month
Est. Monthly Payment
Mortgage values are calculated by Redman Technologies Inc based on values provided in the REALTOR® Association of Edmonton listing data feed.







































