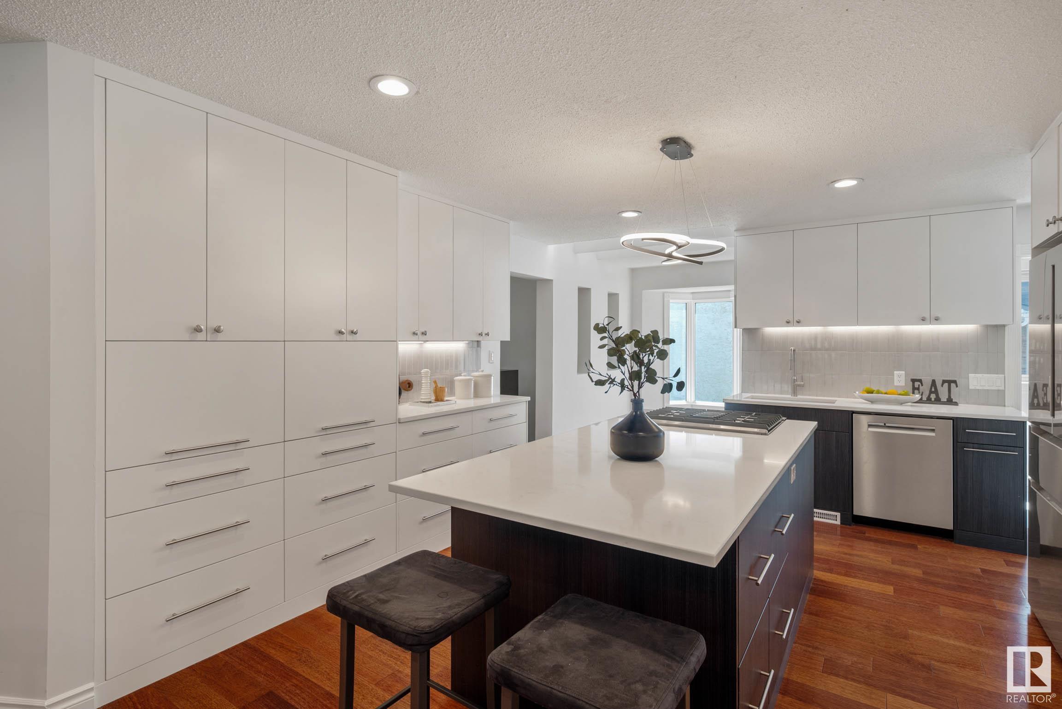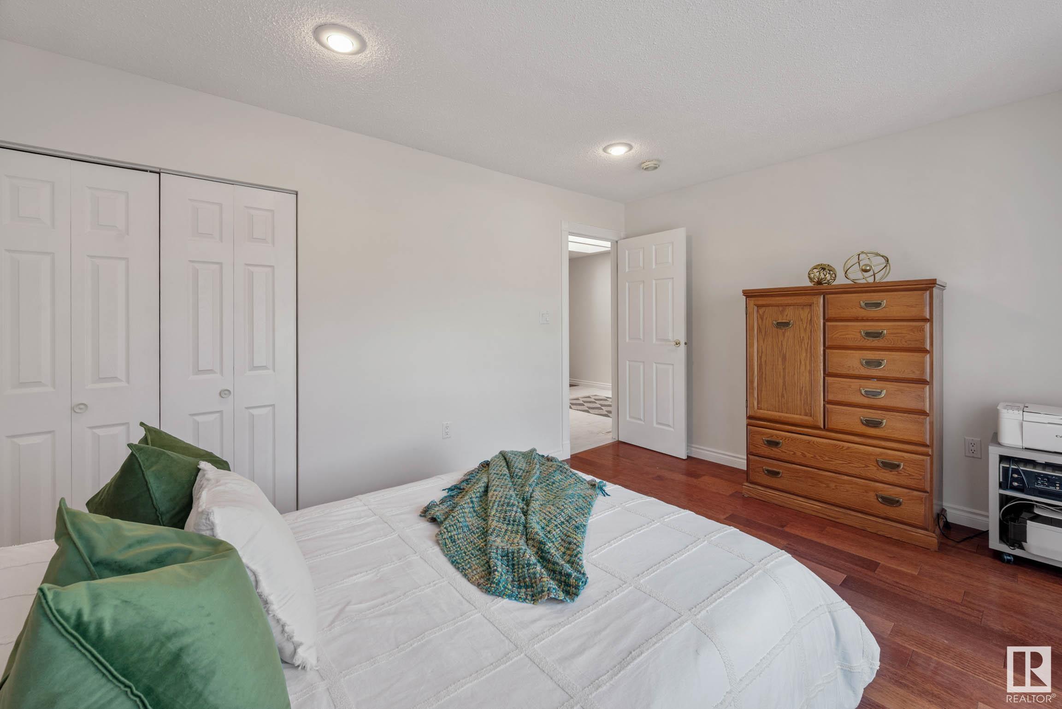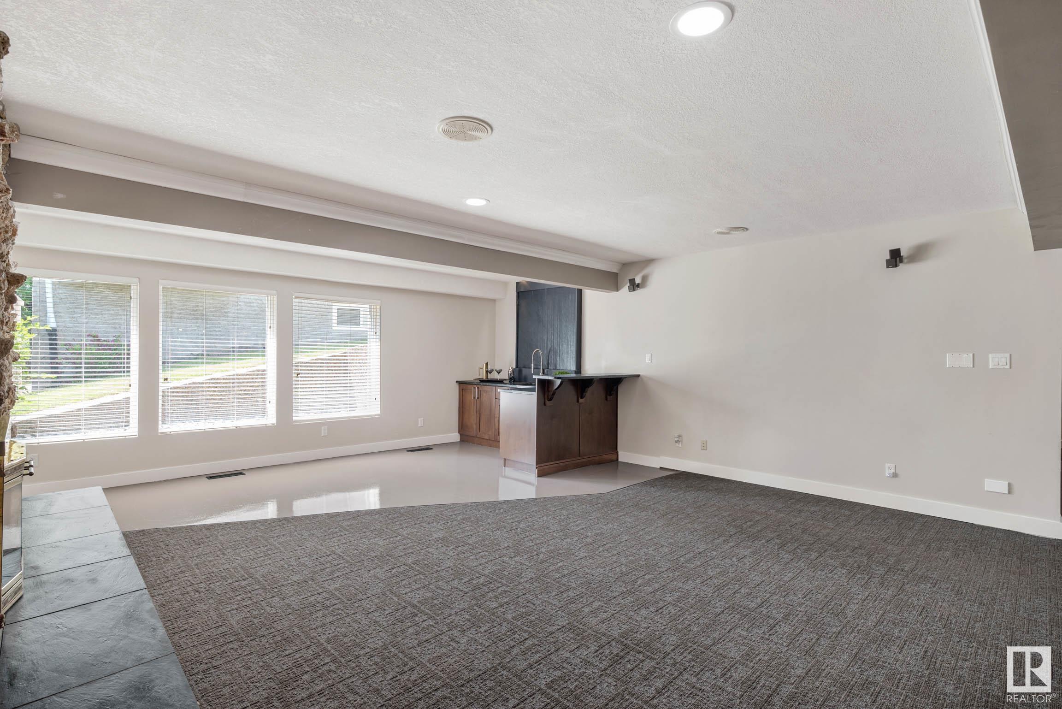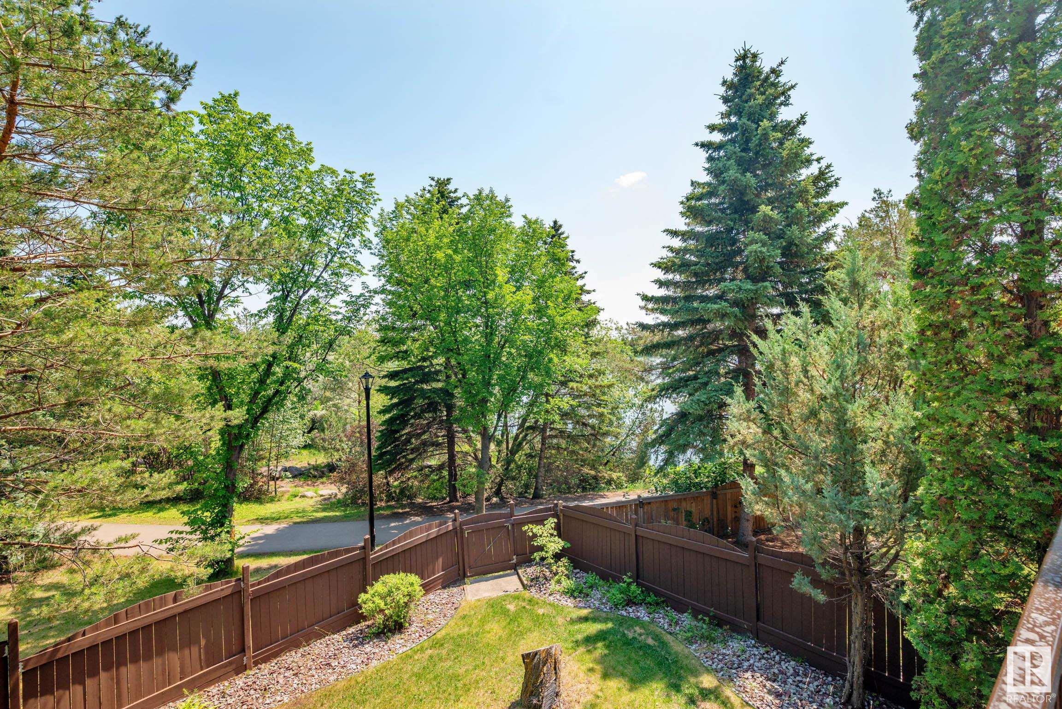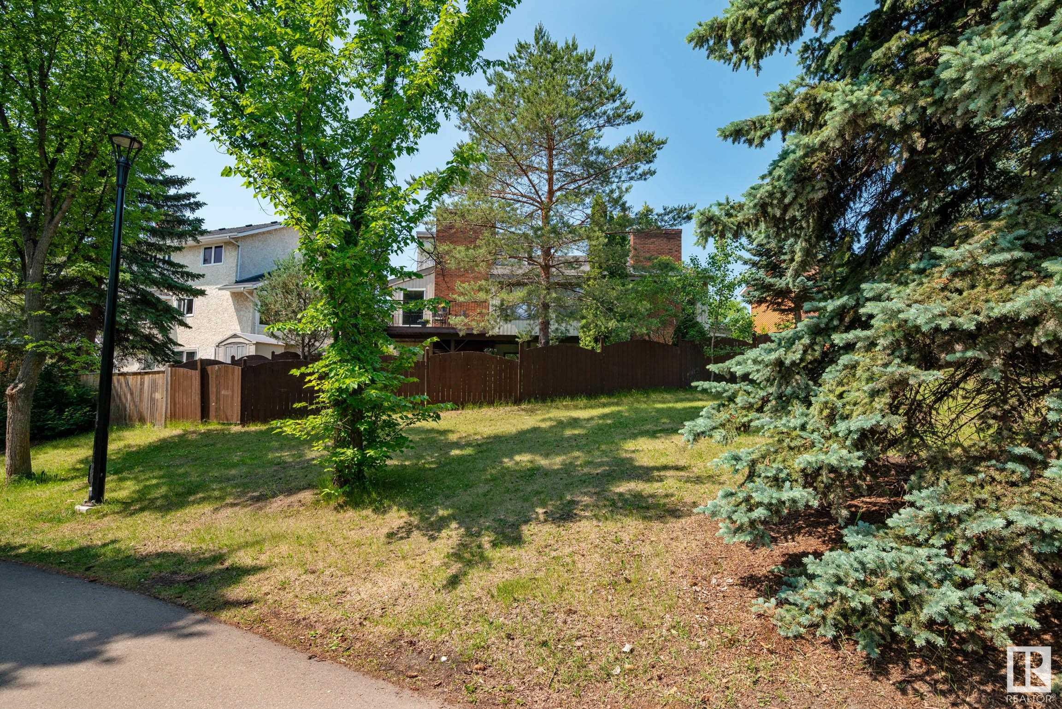Courtesy of Christy Cantera of Real Broker
15713 111 Street, House for sale in Beaumaris Edmonton , Alberta , T5X 4S3
MLS® # E4443076
Air Conditioner Bar Ceiling 9 ft. Deck Detectors Smoke No Animal Home No Smoking Home Patio Sauna; Swirlpool; Steam Sunroom Television Connection Vaulted Ceiling Vinyl Windows Walkout Basement Wet Bar Natural Gas BBQ Hookup Natural Gas Stove Hookup 9 ft. Basement Ceiling
EXTRAORDINALY LOCATION backing onto Peggy Holmes Park & Beaumaris Lake. This RARE FIND, ONE-OF-A-KIND, WALK-OUT BUNGALOW w/stunning natural surrounds & trails will simply take your breath away! Offering over 4464sqft of livable space w/abundance of updates by original owners including: reno’d bathrooms, lighting, driveway, concrete patio, furnace/AC, shingles & some windows. Gorgeous Brazilian hardwood welcomes you to heart of home showcasing spiral staircase & stunning revamped kitchen w/new to-ceiling cab...
Essential Information
-
MLS® #
E4443076
-
Property Type
Residential
-
Year Built
1979
-
Property Style
Bungalow
Community Information
-
Area
Edmonton
-
Postal Code
T5X 4S3
-
Neighbourhood/Community
Beaumaris
Services & Amenities
-
Amenities
Air ConditionerBarCeiling 9 ft.DeckDetectors SmokeNo Animal HomeNo Smoking HomePatioSauna; Swirlpool; SteamSunroomTelevision ConnectionVaulted CeilingVinyl WindowsWalkout BasementWet BarNatural Gas BBQ HookupNatural Gas Stove Hookup9 ft. Basement Ceiling
Interior
-
Floor Finish
CarpetCeramic TileHardwood
-
Heating Type
Forced Air-1Natural Gas
-
Basement
Full
-
Goods Included
Air Conditioning-CentralDishwasher-Built-InDryerGarage ControlGarage OpenerOven-MicrowaveRefrigeratorStorage ShedStove-GasVacuum System AttachmentsVacuum SystemsWasherWindow CoveringsSee RemarksGarage Heater
-
Fireplace Fuel
Wood
-
Basement Development
Fully Finished
Exterior
-
Lot/Exterior Features
Backs Onto LakeBacks Onto Park/TreesEnvironmental ReserveFencedGolf NearbyLandscapedNo Back LanePark/ReservePicnic AreaPlayground NearbyPrivate SettingPublic Swimming PoolPublic TransportationSchoolsShopping Nearby
-
Foundation
Concrete Perimeter
-
Roof
Asphalt Shingles
Additional Details
-
Property Class
Single Family
-
Road Access
Paved
-
Site Influences
Backs Onto LakeBacks Onto Park/TreesEnvironmental ReserveFencedGolf NearbyLandscapedNo Back LanePark/ReservePicnic AreaPlayground NearbyPrivate SettingPublic Swimming PoolPublic TransportationSchoolsShopping Nearby
-
Last Updated
5/4/2025 19:53
$3871/month
Est. Monthly Payment
Mortgage values are calculated by Redman Technologies Inc based on values provided in the REALTOR® Association of Edmonton listing data feed.



