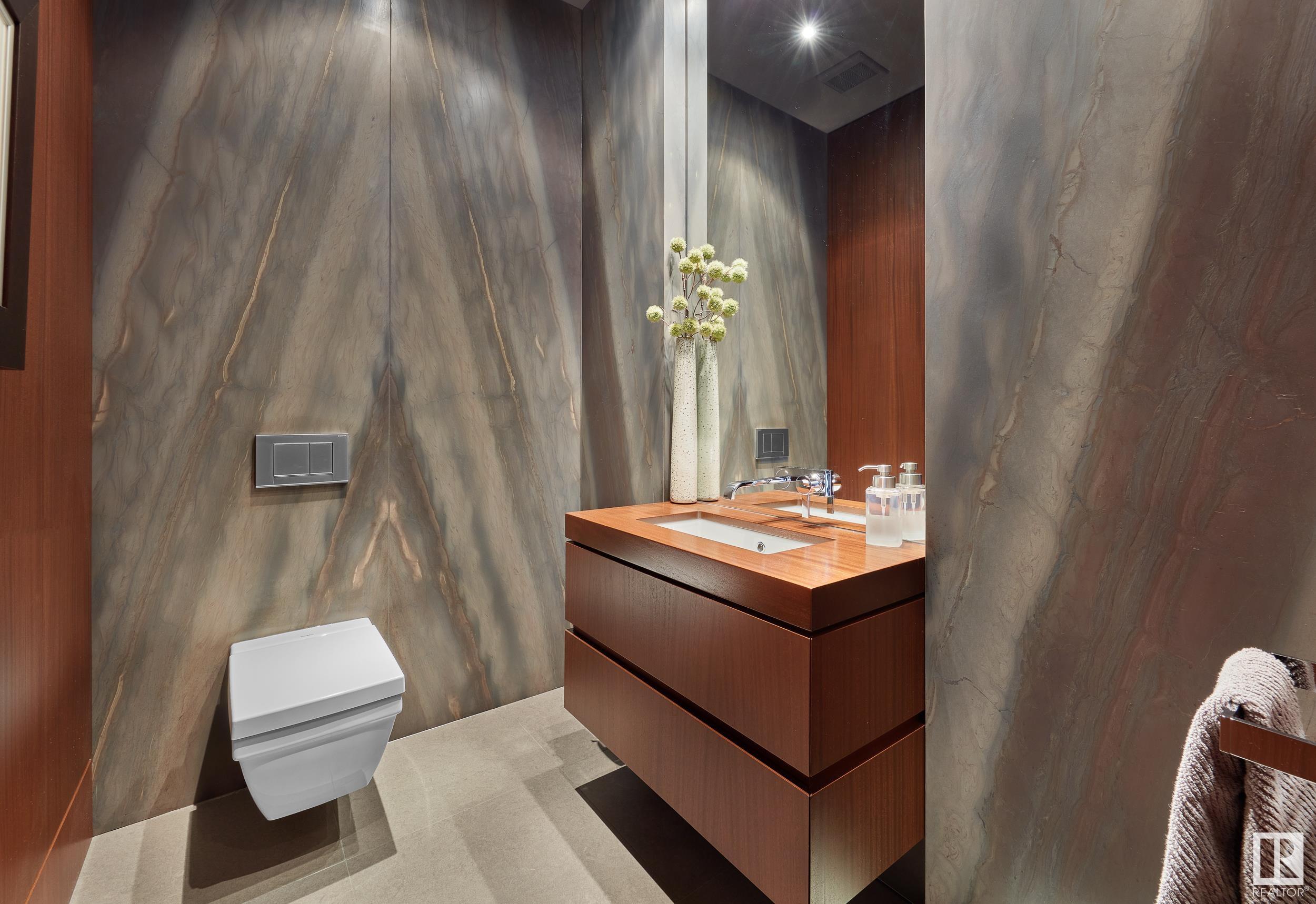Courtesy of Kerri-lyn Holland of RE/MAX River City
112 WESTBROOK Drive, House for sale in Westbrook Estate Edmonton , Alberta , T6J 2E1
MLS® # E4434667
Air Conditioner Ceiling 10 ft. Closet Organizers Deck Detectors Smoke Exercise Room Patio Vaulted Ceiling Walkout Basement Wet Bar Infill Property
Panoramic RIVER VALLEY views – backing onto Whitemud Creek Ravine – full unobstructed view on this over 12,000sqft lot! The attention to detail provides the perfect fusion between structural strength & architectural form – Urbis Architecture, Mitchell Freedland Design/Vancouver! This home seamlessly blends indoor/outdoor spaces capturing all elements of luxury – Flawless design covers every inch of this stunning home well-appointed & sophistication throughout. The home encompasses just over 5897 SQFT of dev...
Essential Information
-
MLS® #
E4434667
-
Property Type
Residential
-
Year Built
2013
-
Property Style
Bungalow
Community Information
-
Area
Edmonton
-
Postal Code
T6J 2E1
-
Neighbourhood/Community
Westbrook Estate
Services & Amenities
-
Amenities
Air ConditionerCeiling 10 ft.Closet OrganizersDeckDetectors SmokeExercise RoomPatioVaulted CeilingWalkout BasementWet BarInfill Property
Interior
-
Floor Finish
Ceramic TileEngineered WoodNon-Ceramic Tile
-
Heating Type
Forced Air-2In Floor Heat SystemNatural Gas
-
Basement
Full
-
Goods Included
Alarm/Security SystemDryerFreezerGarage ControlGarage OpenerOven-Built-InRefrigeratorStove-Countertop GasWasherWine/Beverage CoolerDishwasher-Two
-
Fireplace Fuel
Gas
-
Basement Development
Fully Finished
Exterior
-
Lot/Exterior Features
Backs Onto Park/TreesCul-De-SacLandscapedLow Maintenance LandscapePrivate SettingSchoolsShopping NearbyTreed LotSee Remarks
-
Foundation
Concrete Perimeter
-
Roof
Flat
Additional Details
-
Property Class
Single Family
-
Road Access
Paved
-
Site Influences
Backs Onto Park/TreesCul-De-SacLandscapedLow Maintenance LandscapePrivate SettingSchoolsShopping NearbyTreed LotSee Remarks
-
Last Updated
5/5/2025 14:0
$27301/month
Est. Monthly Payment
Mortgage values are calculated by Redman Technologies Inc based on values provided in the REALTOR® Association of Edmonton listing data feed.












































