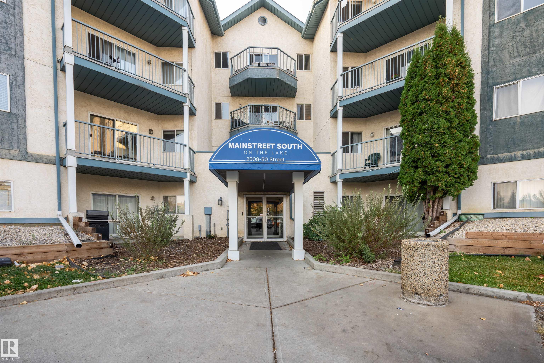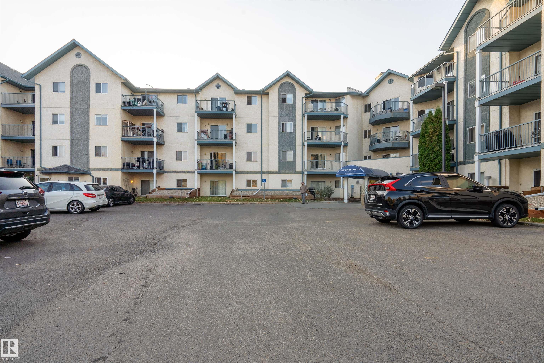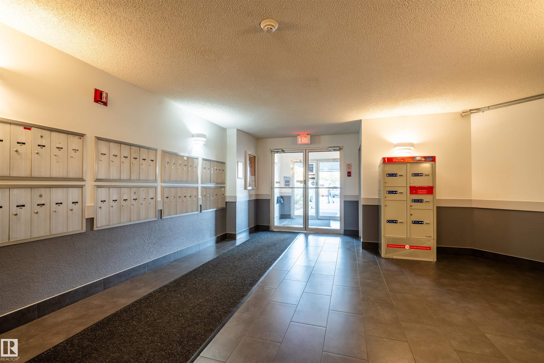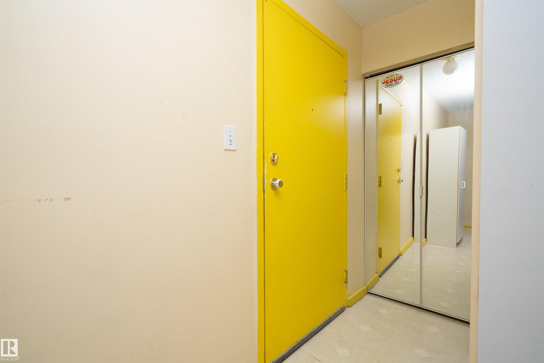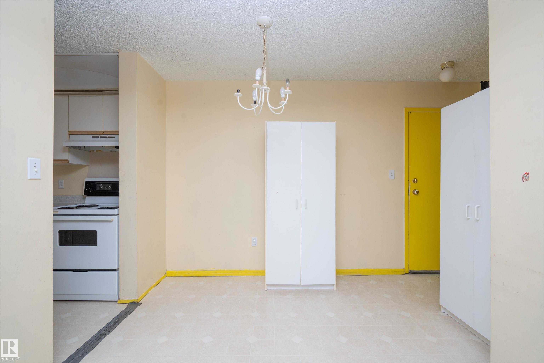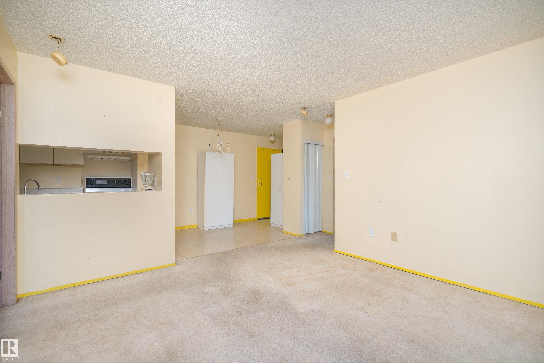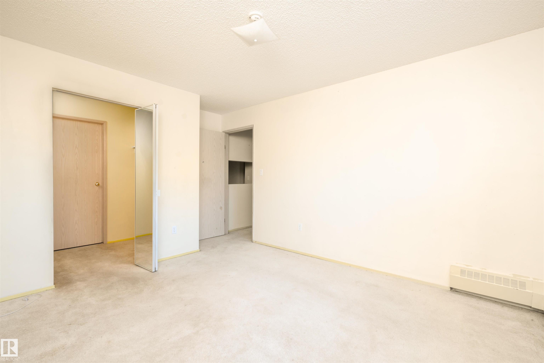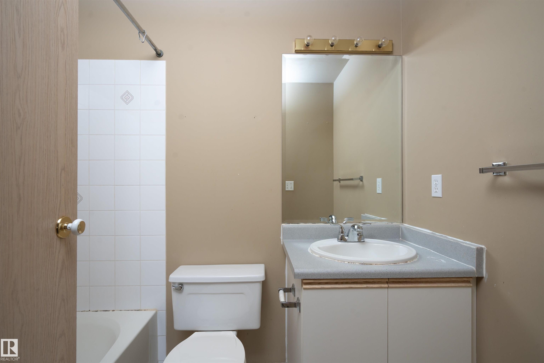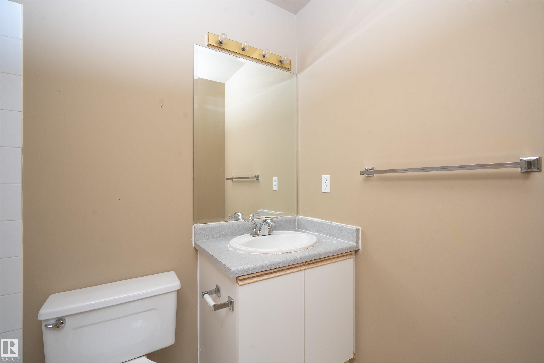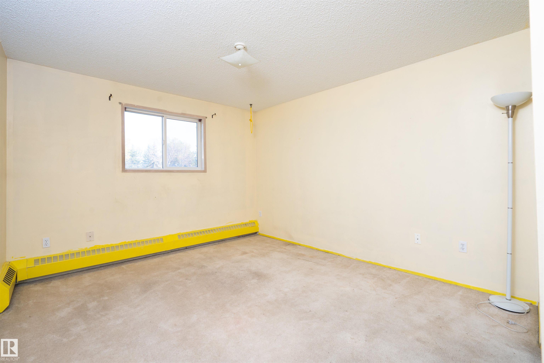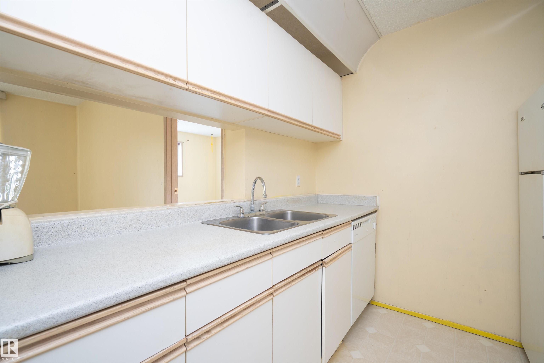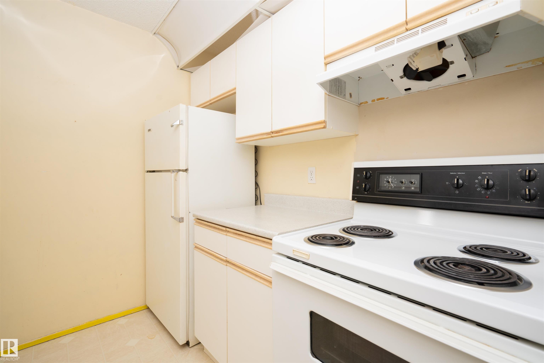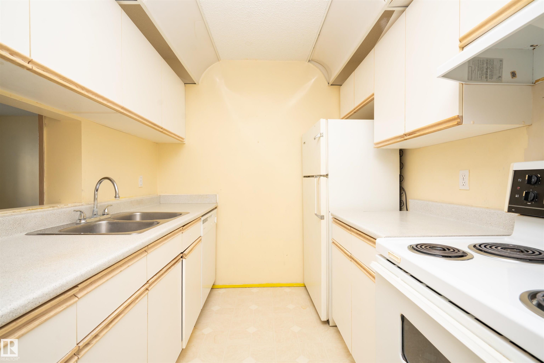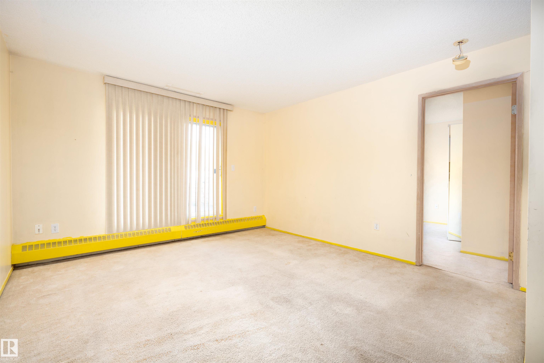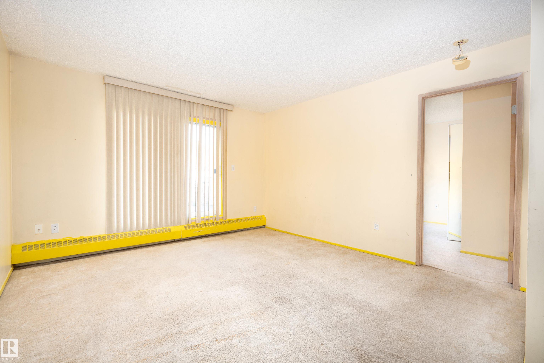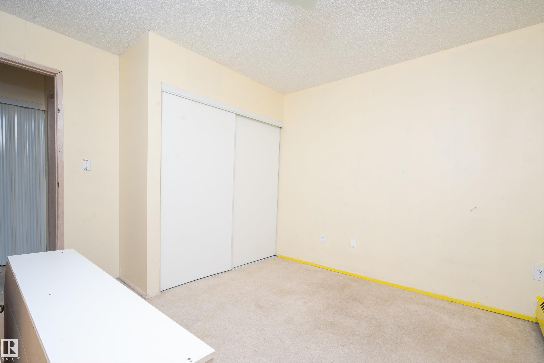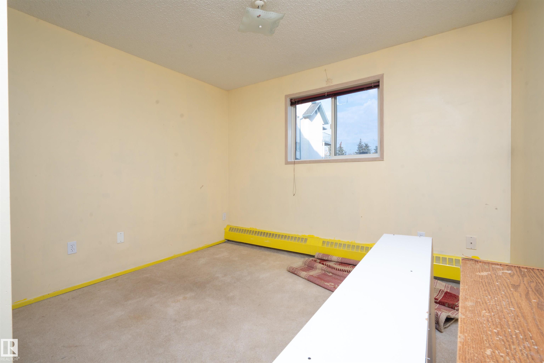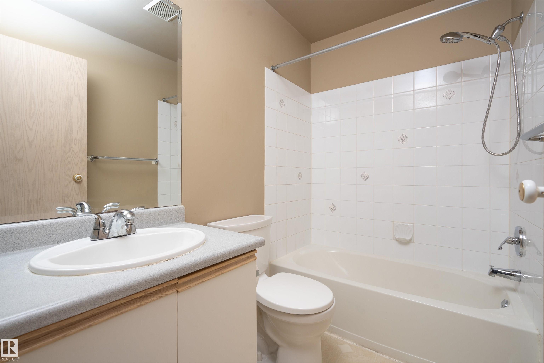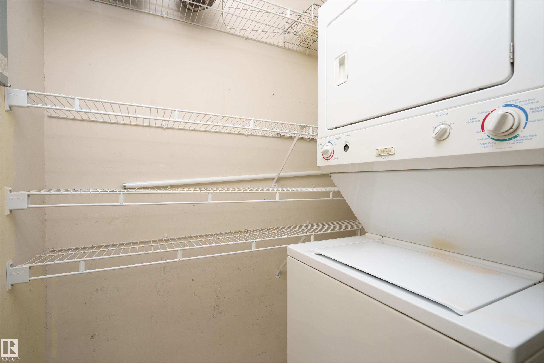Courtesy of . Amritpal Singh of Royal Lepage Arteam Realty
108 2508 50 Street NW, Condo for sale in Mill Woods Town Centre Edmonton , Alberta , T6L 6X9
MLS® # E4460498
Parking-Plug-Ins Parking-Visitor
Welcome to this 2-bedroom, 2-bath condo in the heart of Mill woods Offering 863 sq. ft. of living space, this unit is perfect for first-time buyers or investors. Features include a bright open layout, spacious bedrooms, and in-suite laundry. While it could use some TLC like fresh paint, it’s priced to sell and ready for your personal touch. Prime location—walking distance to Mill woods Town Centre, Mill woods Transit Centre, Grey Nuns Hospital, schools, restaurants, and shops.LOW Condo fees include heat, wa...
Essential Information
-
MLS® #
E4460498
-
Property Type
Residential
-
Year Built
1993
-
Property Style
Multi Level Apartment
Community Information
-
Area
Edmonton
-
Condo Name
Mainstreet South
-
Neighbourhood/Community
Mill Woods Town Centre
-
Postal Code
T6L 6X9
Services & Amenities
-
Amenities
Parking-Plug-InsParking-Visitor
Interior
-
Floor Finish
CarpetLinoleum
-
Heating Type
BaseboardNatural Gas
-
Basement
None
-
Goods Included
Dishwasher-Built-InDryerHood FanRefrigeratorStove-ElectricWasherWindow Coverings
-
Storeys
4
-
Basement Development
No Basement
Exterior
-
Lot/Exterior Features
Airport NearbyLandscapedPublic TransportationSchoolsShopping NearbyStream/Pond
-
Foundation
Concrete Perimeter
-
Roof
Asphalt Shingles
Additional Details
-
Property Class
Condo
-
Road Access
Paved
-
Site Influences
Airport NearbyLandscapedPublic TransportationSchoolsShopping NearbyStream/Pond
-
Last Updated
9/4/2025 21:11
$729/month
Est. Monthly Payment
Mortgage values are calculated by Redman Technologies Inc based on values provided in the REALTOR® Association of Edmonton listing data feed.
