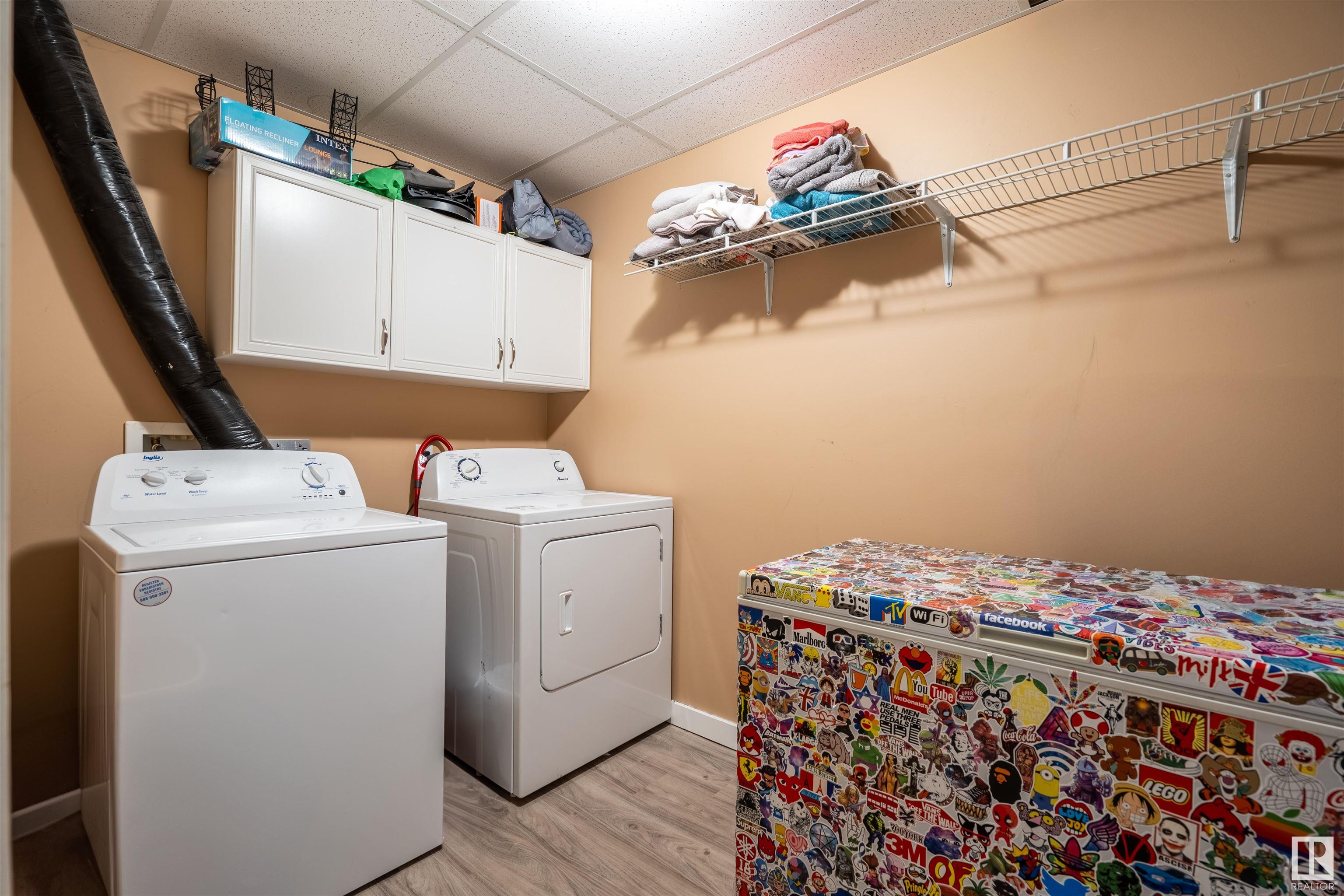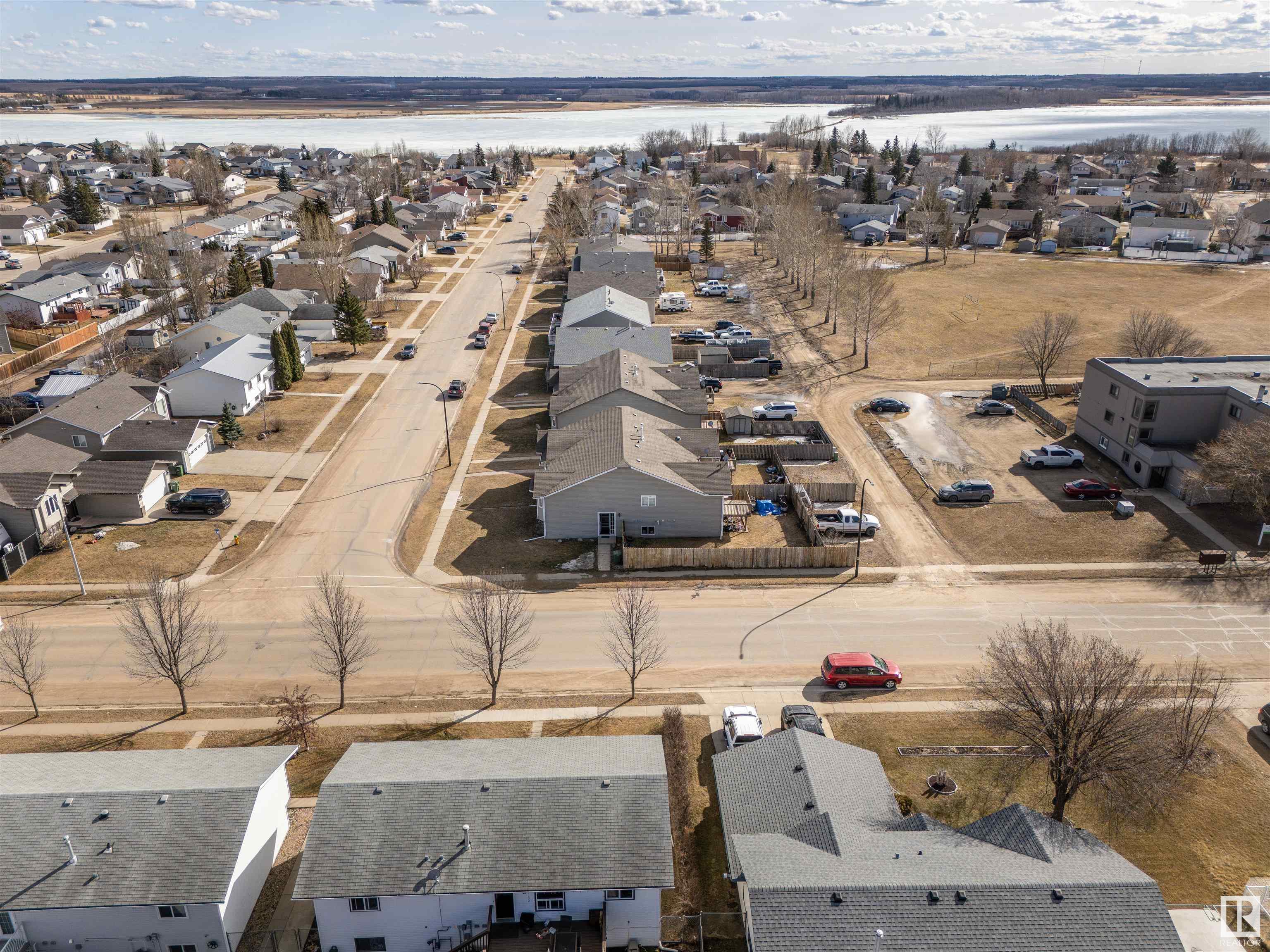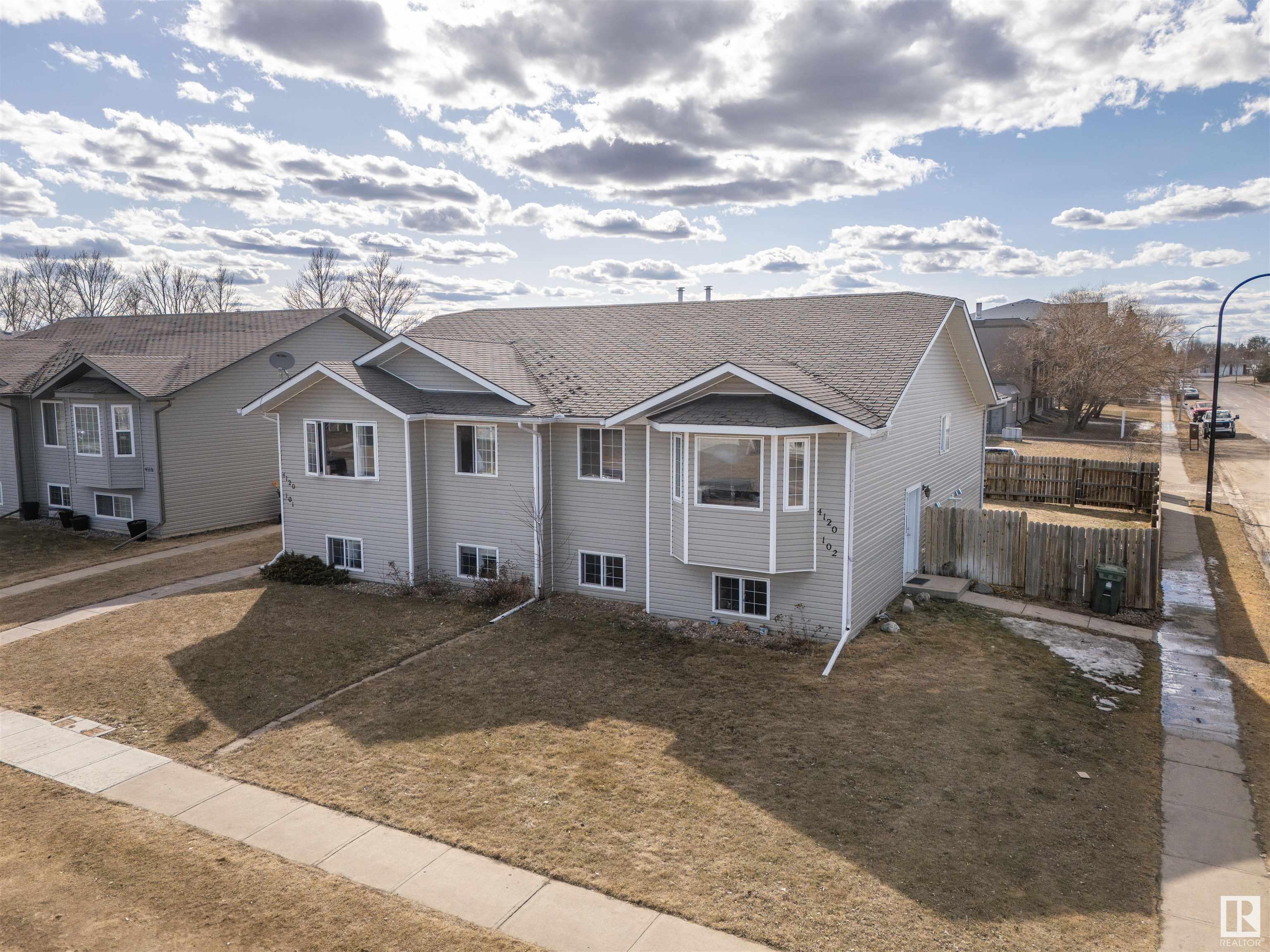Courtesy of Gina Lapointe of Panache Realty Ltd.
#102 4120 40 ST Bonnyville Town , Alberta , T9N 2H5
MLS® # E4430786
On Street Parking Deck Parking-Extra Vinyl Windows
Discover this charming half duplex offering the perfect blend of space and comfort! The upper level welcomes you with generous living areas featuring a practical kitchen island, three roomy bedrooms, convenient laundry facilities, a full bathroom, and an ensuite. Enjoy morning coffee on your private deck accessible from the primary bedroom. Downstairs reveals a lovely kitchen setup, two additional spacious bedrooms, another full bathroom, and an ample laundry room. Step outside to a fully fenced yard and ...
Essential Information
-
MLS® #
E4430786
-
Property Type
Residential
-
Year Built
2006
-
Property Style
Bi-Level
Community Information
-
Area
Bonnyville
-
Postal Code
T9N 2H5
-
Neighbourhood/Community
Bonnyville
Services & Amenities
-
Amenities
On Street ParkingDeckParking-ExtraVinyl Windows
Interior
-
Floor Finish
Laminate FlooringLinoleum
-
Heating Type
Forced Air-2Natural Gas
-
Basement Development
Fully Finished
-
Goods Included
Dryer-TwoRefrigerators-TwoStoves-TwoWashers-TwoDishwasher-Two
-
Basement
Full
Exterior
-
Lot/Exterior Features
Back LaneCorner LotFencedFlat SitePlayground NearbyPublic Swimming PoolSchoolsShopping Nearby
-
Foundation
Concrete Perimeter
-
Roof
Asphalt Shingles
Additional Details
-
Property Class
Single Family
-
Road Access
Paved
-
Site Influences
Back LaneCorner LotFencedFlat SitePlayground NearbyPublic Swimming PoolSchoolsShopping Nearby
-
Last Updated
3/1/2025 23:41
$1590/month
Est. Monthly Payment
Mortgage values are calculated by Redman Technologies Inc based on values provided in the REALTOR® Association of Edmonton listing data feed.




























