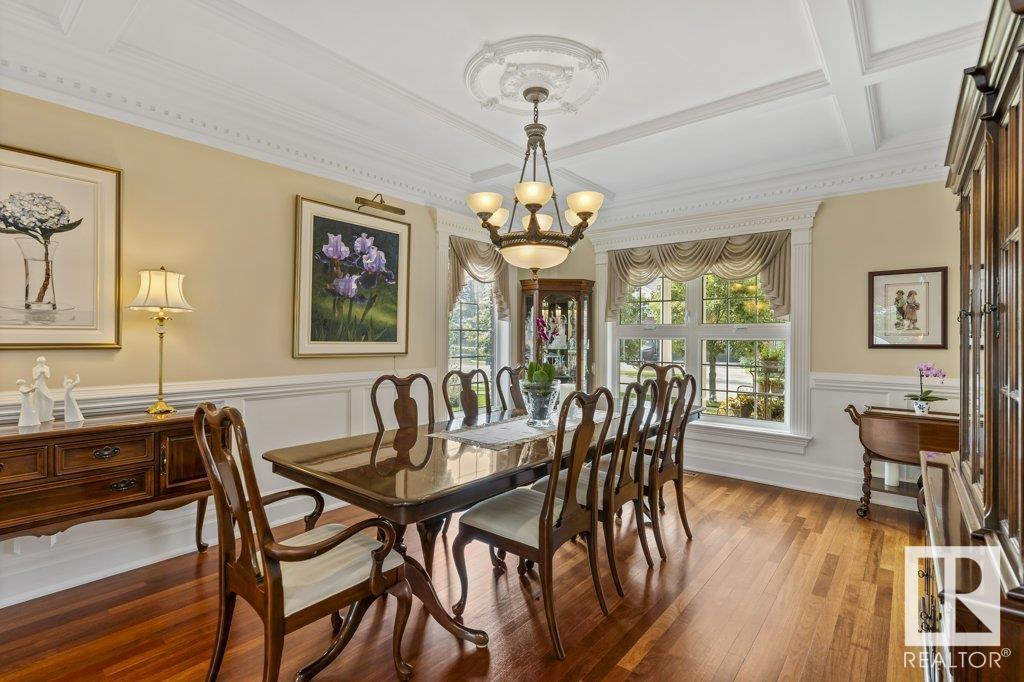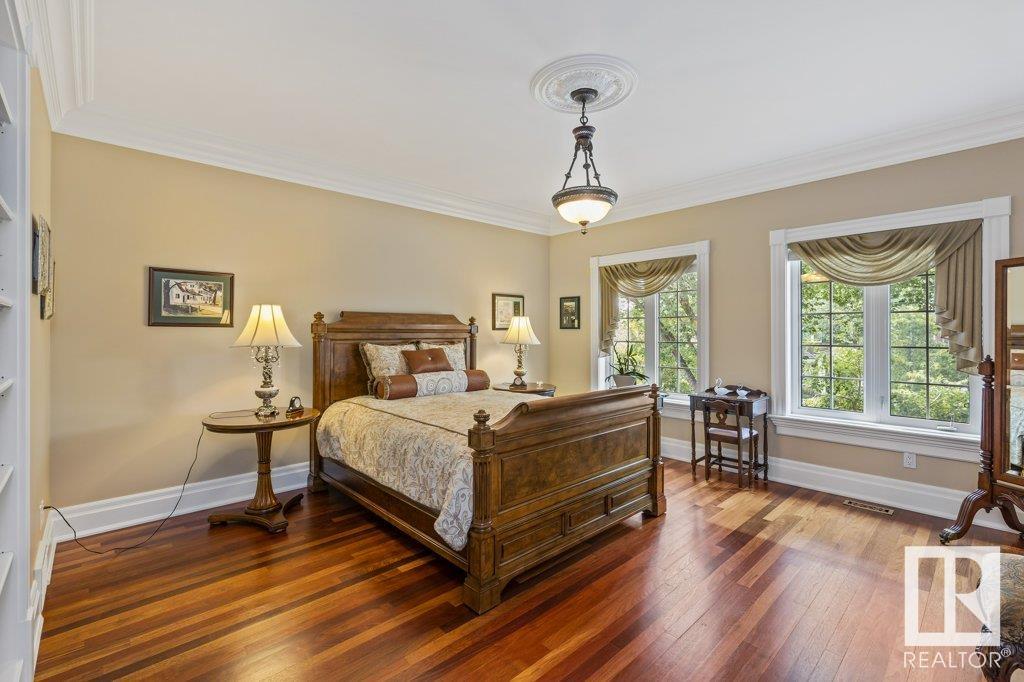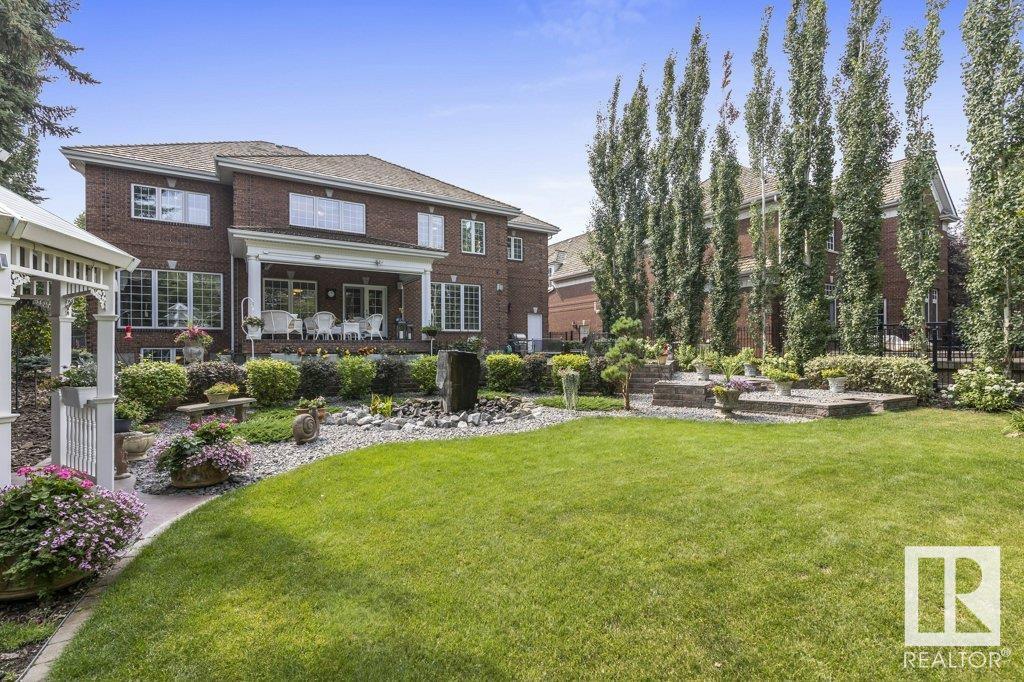Courtesy of Erin Willman of RE/MAX Elite
10 KANDLEWICK Close, House for sale in Kingswood St. Albert , Alberta , T8N 6Z7
MLS® # E4433821
Air Conditioner Gazebo
Immaculate executive Scott Arthur built home in a prestigious St. Albert cul-de-sac, featuring a beautifully landscaped yard and over 4,300 sq ft of luxury living. This 5-bedroom, 6-bathroom residence boasts a traditional layout with formal living/dining rooms, coffered ceilings and crown moldings. The spacious Great Room adjoins the chef-inspired kitchen with granite counters, high-end Wolf appliances, and a walk through butler’s pantry. Rich hardwood floors flow throughout the main and upper levels. Above...
Essential Information
-
MLS® #
E4433821
-
Property Type
Residential
-
Year Built
2004
-
Property Style
2 Storey
Community Information
-
Area
St. Albert
-
Postal Code
T8N 6Z7
-
Neighbourhood/Community
Kingswood
Services & Amenities
-
Amenities
Air ConditionerGazebo
Interior
-
Floor Finish
CarpetCeramic TileHardwood
-
Heating Type
Forced Air-2Natural Gas
-
Basement Development
Fully Finished
-
Goods Included
Air Conditioning-CentralDishwasher-Built-InDryerGarage ControlGarage OpenerHood FanOven-Built-InOven-MicrowaveStove-ElectricVacuum System AttachmentsVacuum SystemsWasherWindow CoveringsSee RemarksTV Wall Mount
-
Basement
Full
Exterior
-
Lot/Exterior Features
Backs Onto Park/TreesCul-De-SacFencedLandscapedNo Back LaneNo Through RoadSchools
-
Foundation
Concrete Perimeter
-
Roof
Cedar Shakes
Additional Details
-
Property Class
Single Family
-
Road Access
Paved
-
Site Influences
Backs Onto Park/TreesCul-De-SacFencedLandscapedNo Back LaneNo Through RoadSchools
-
Last Updated
5/3/2025 20:21
$7719/month
Est. Monthly Payment
Mortgage values are calculated by Redman Technologies Inc based on values provided in the REALTOR® Association of Edmonton listing data feed.





























































