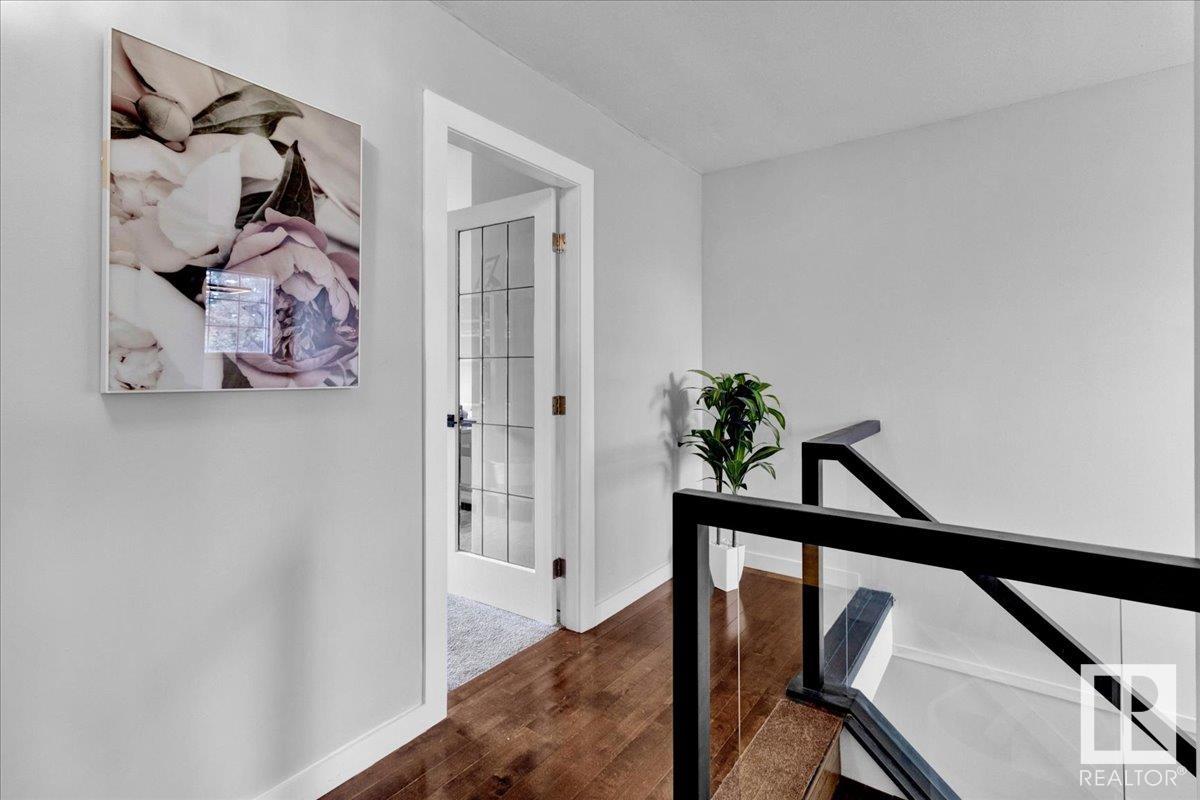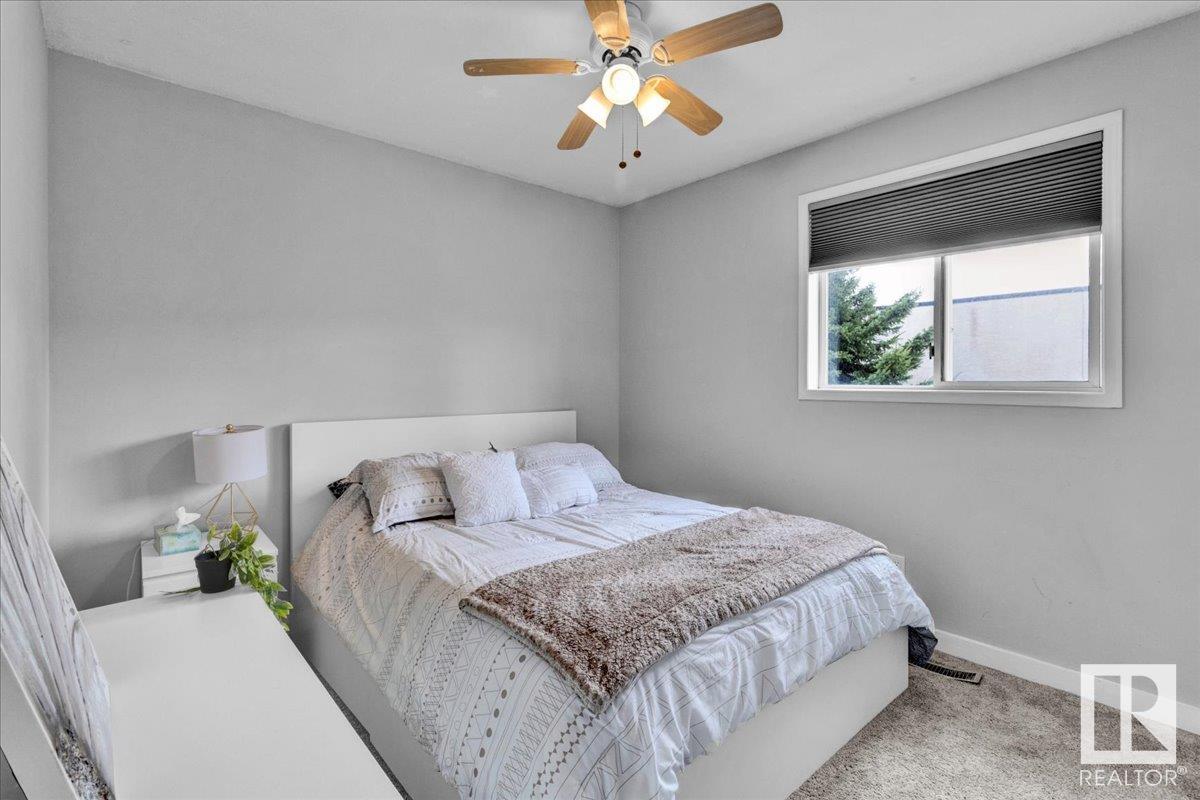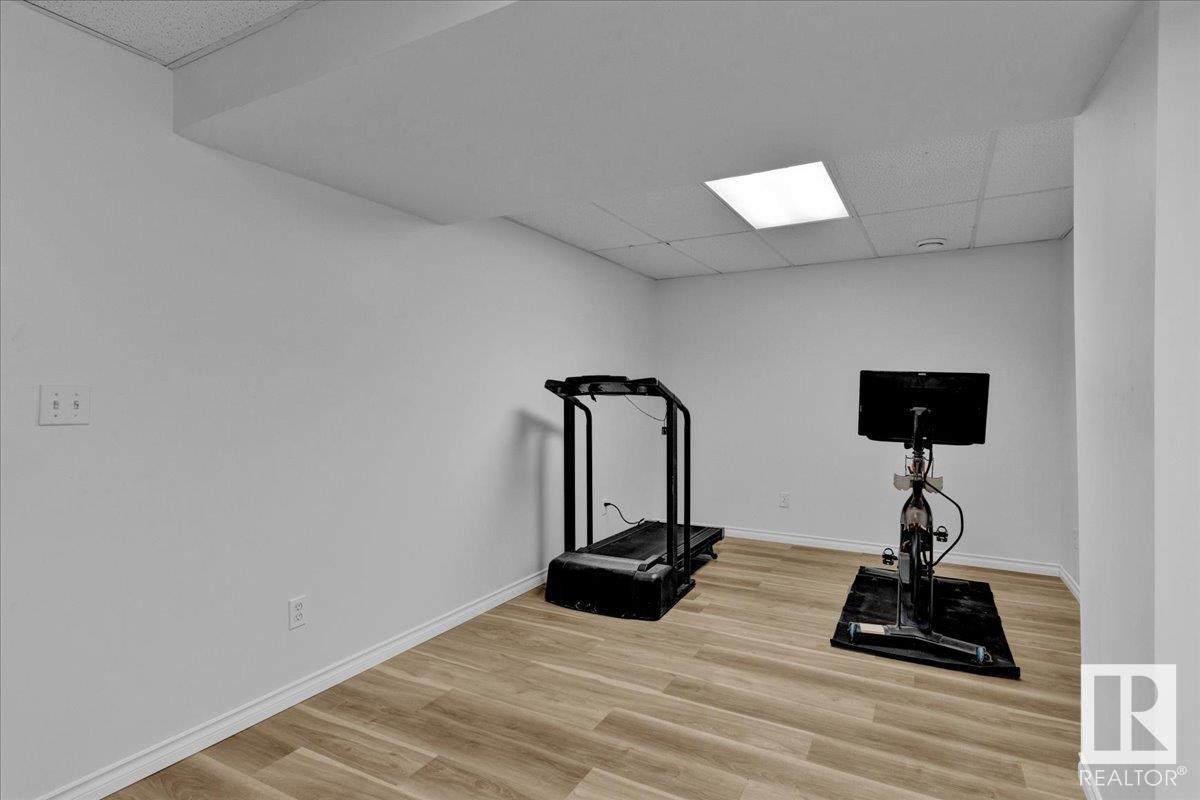Courtesy of Stephanie Pfannmuller of Century 21 Leading
1 20 Deerbourne Drive, Townhouse for sale in Deer Ridge (St. Albert) St. Albert , Alberta , T8N 6E1
MLS® # E4433640
Closet Organizers Deck Detectors Smoke
Welcome to this beautifully updated end unit townhome offering the perfect blend of modern upgrades, thoughtful design, and unbeatable location. With 3 bedrooms, 1.5 bathrooms, and a double attached garage, this home provides comfortable living in a quiet setting. You’ll love being just steps away from popular local spots like OJ's, Starbucks, and many more – convenience truly meets lifestyle here. As an end unit, you’ll enjoy added privacy, extra natural light, and minimal shared walls. The home has seen ...
Essential Information
-
MLS® #
E4433640
-
Property Type
Residential
-
Year Built
1993
-
Property Style
2 Storey
Community Information
-
Area
St. Albert
-
Condo Name
Deerbourne Green
-
Neighbourhood/Community
Deer Ridge (St. Albert)
-
Postal Code
T8N 6E1
Services & Amenities
-
Amenities
Closet OrganizersDeckDetectors Smoke
Interior
-
Floor Finish
Hardwood
-
Heating Type
Forced Air-1Natural Gas
-
Basement
Full
-
Goods Included
Dishwasher-Built-InDryerGarage OpenerMicrowave Hood FanRefrigeratorStove-ElectricWasherWindow Coverings
-
Fireplace Fuel
Gas
-
Basement Development
Fully Finished
Exterior
-
Lot/Exterior Features
Corner LotPlayground NearbySchoolsShopping NearbySee Remarks
-
Foundation
Concrete Perimeter
-
Roof
Asphalt Shingles
Additional Details
-
Property Class
Condo
-
Road Access
Paved Driveway to House
-
Site Influences
Corner LotPlayground NearbySchoolsShopping NearbySee Remarks
-
Last Updated
4/4/2025 17:47
$1549/month
Est. Monthly Payment
Mortgage values are calculated by Redman Technologies Inc based on values provided in the REALTOR® Association of Edmonton listing data feed.




































