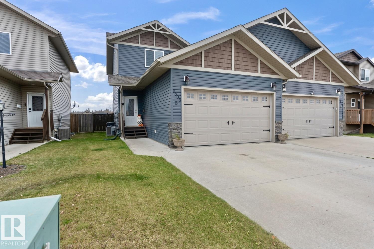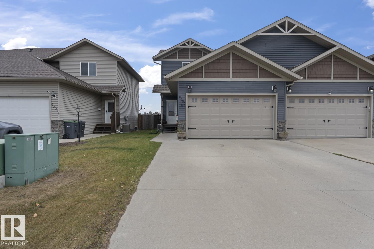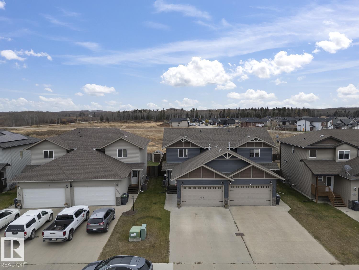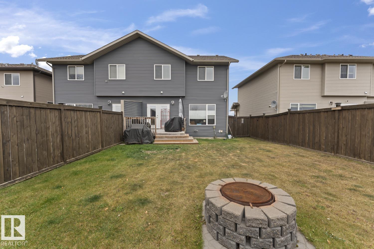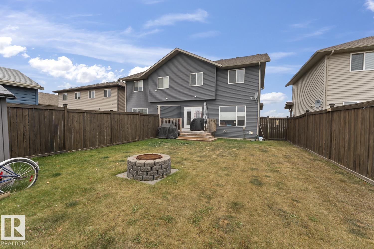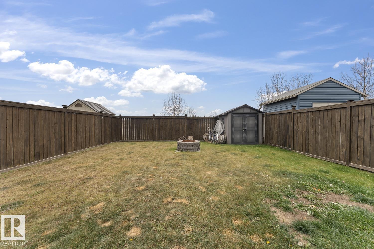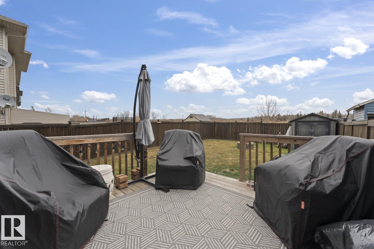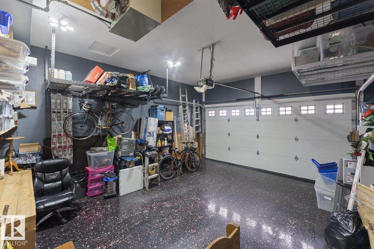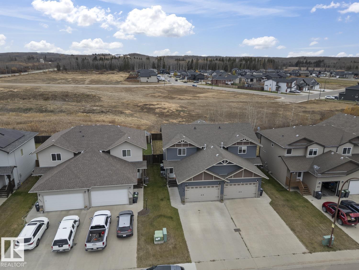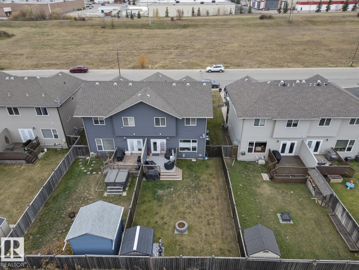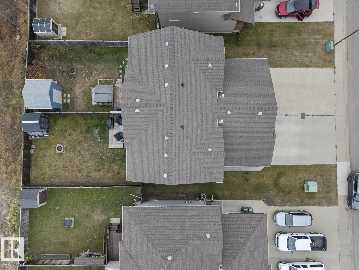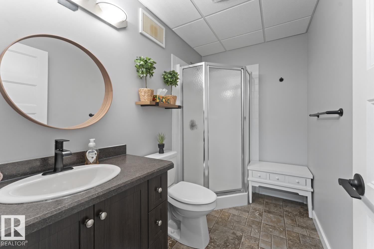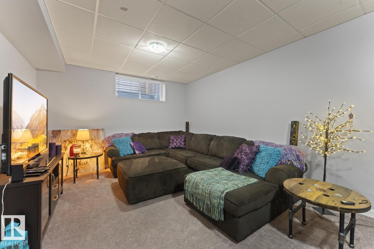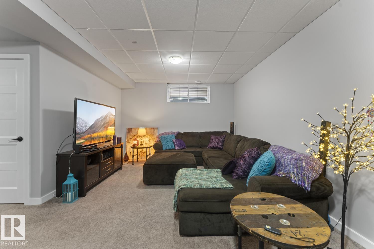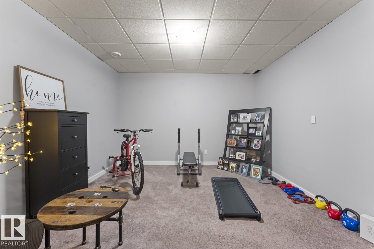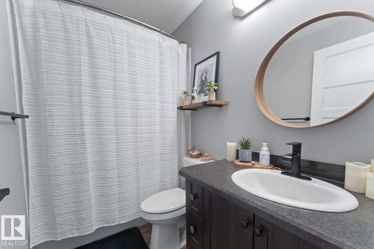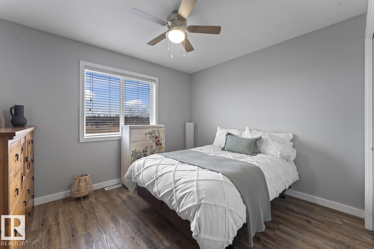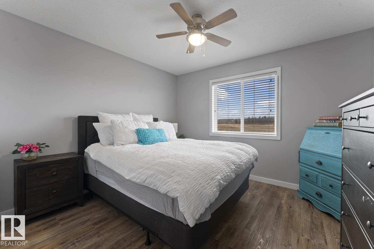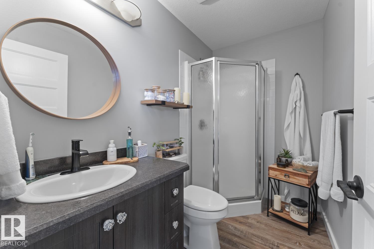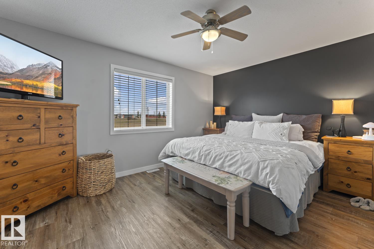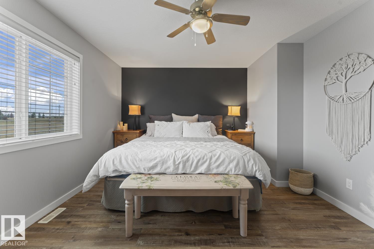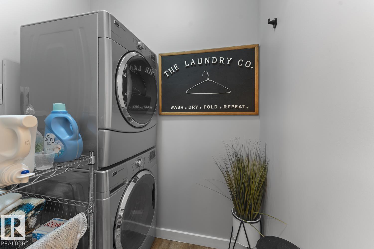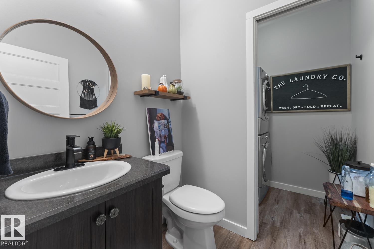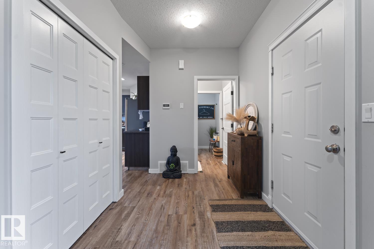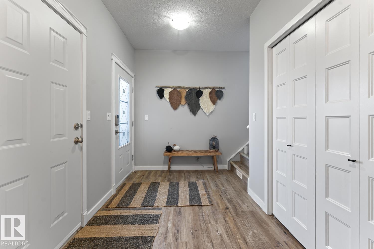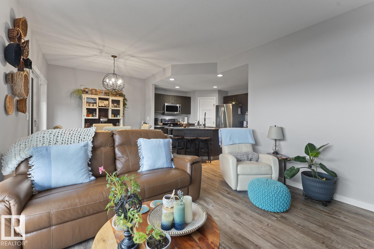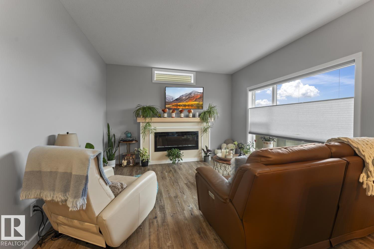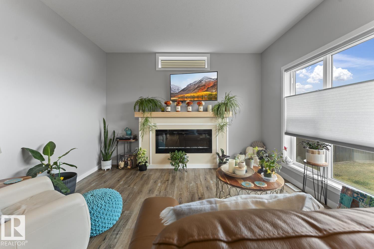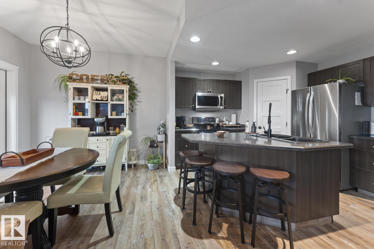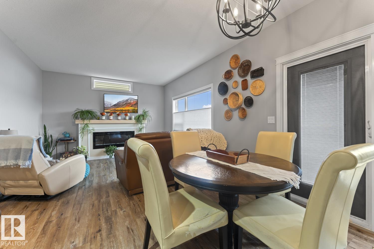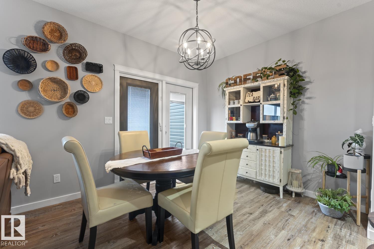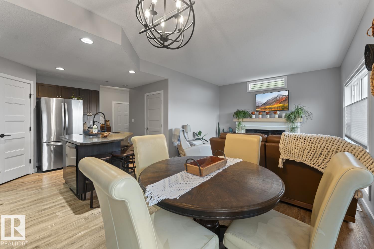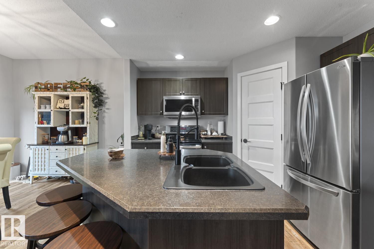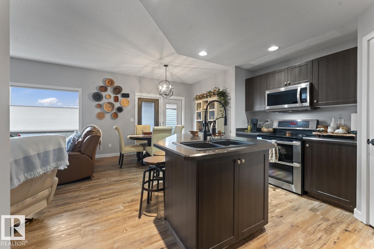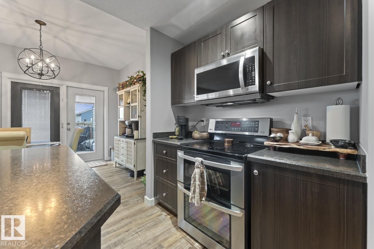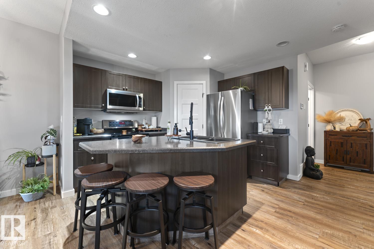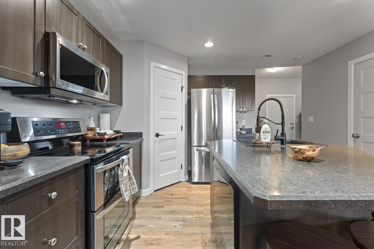Courtesy of Tracy Doonanco of Royal Lepage Northern Lights Realty
B 6803 47 Street Cold Lake , Alberta , T9M 0B1
MLS® # E4462798
Air Conditioner Ceiling 9 ft. Deck Sprinkler Sys-Underground Vinyl Windows
Modern,immaculate,completely finished and landscaped is just the start to this fabulous 1348 sft 2 storey home.Brand NEW vinyl plank flooring, A/C, electric fireplace & updated light fixtures.Front entrance is MASSIVE and flows through directly into open concept kitchen,living and dining room areas, all with 9' ceilings.Direct access to the deck(12X12) w/fenced yard,shed & underground sprinkler system front and back. Upgraded kitchen with stainless steel appliances,double oven,eat up island,pantry and grani...
Essential Information
-
MLS® #
E4462798
-
Property Type
Residential
-
Year Built
2012
-
Property Style
2 Storey
Community Information
-
Area
Cold Lake
-
Postal Code
T9M 0B1
-
Neighbourhood/Community
Cold Lake South
Services & Amenities
-
Amenities
Air ConditionerCeiling 9 ft.DeckSprinkler Sys-UndergroundVinyl Windows
Interior
-
Floor Finish
CarpetVinyl Plank
-
Heating Type
Forced Air-1In Floor Heat SystemNatural Gas
-
Basement
Full
-
Goods Included
Air Conditioning-CentralDishwasher-Built-InDryerOven-MicrowaveRefrigeratorStorage ShedStove-ElectricWasherWindow Coverings
-
Fireplace Fuel
Electric
-
Basement Development
Fully Finished
Exterior
-
Lot/Exterior Features
FencedLandscapedSchoolsShopping Nearby
-
Foundation
Concrete Perimeter
-
Roof
Asphalt Shingles
Additional Details
-
Property Class
Single Family
-
Road Access
Paved
-
Site Influences
FencedLandscapedSchoolsShopping Nearby
-
Last Updated
9/1/2025 18:59
$1544/month
Est. Monthly Payment
Mortgage values are calculated by Redman Technologies Inc based on values provided in the REALTOR® Association of Edmonton listing data feed.
