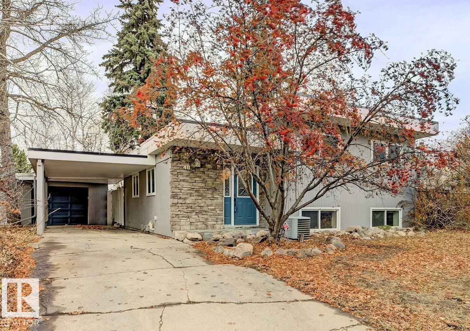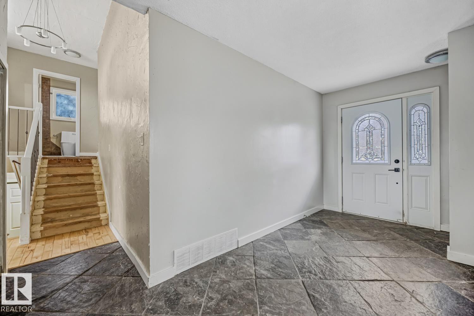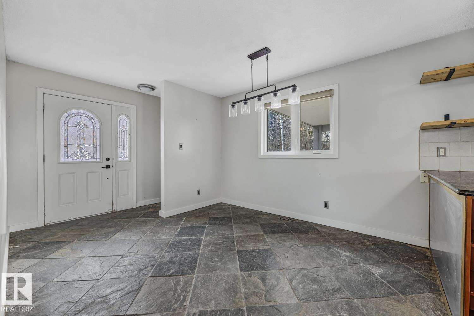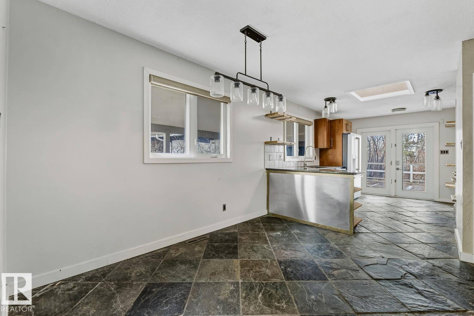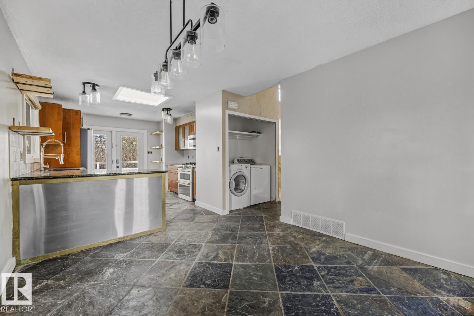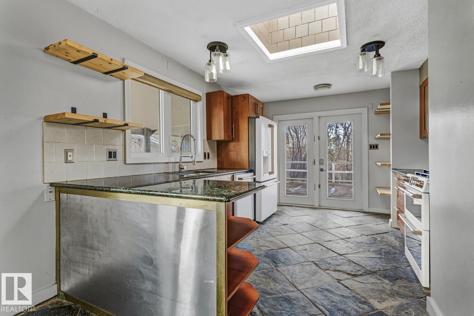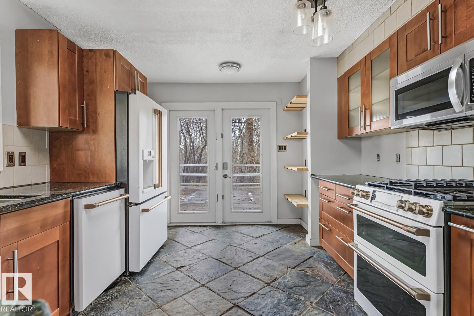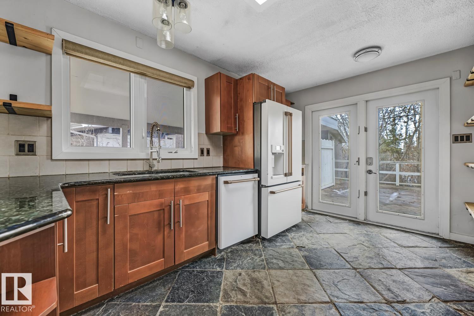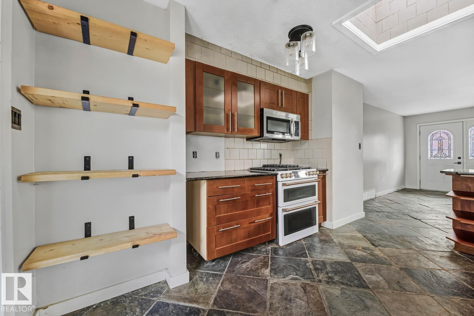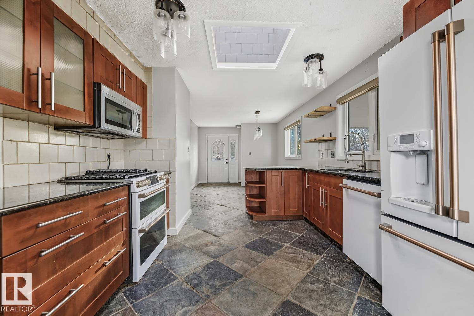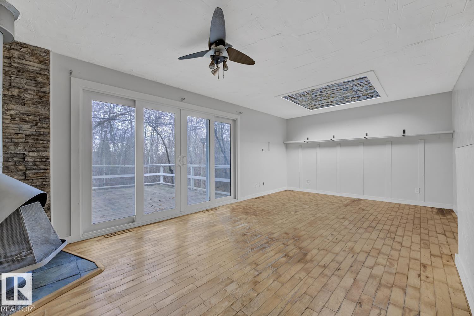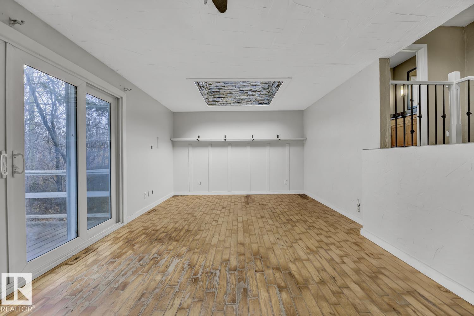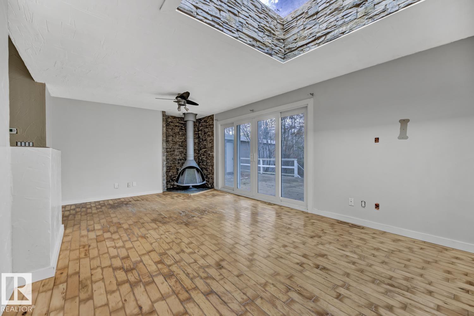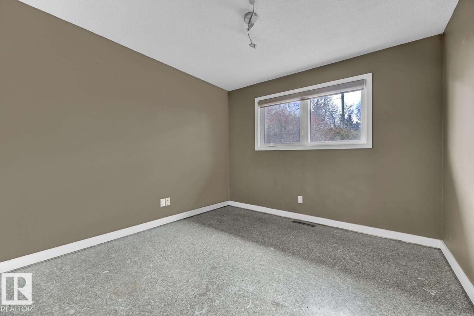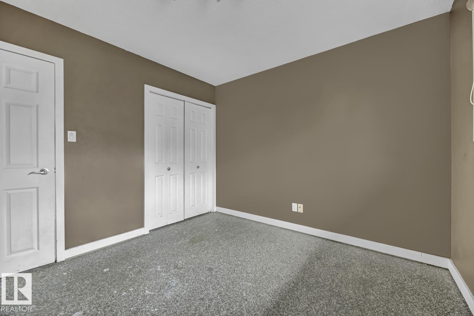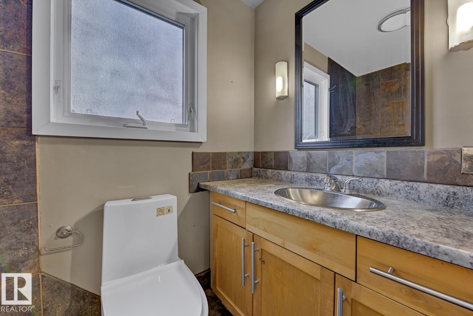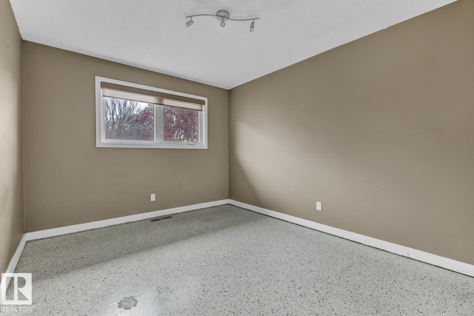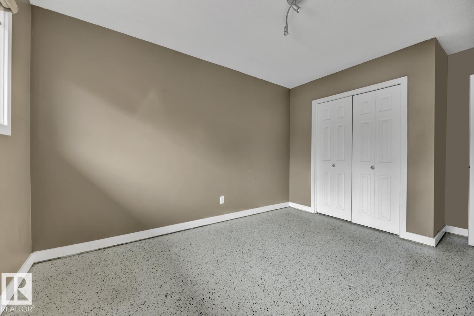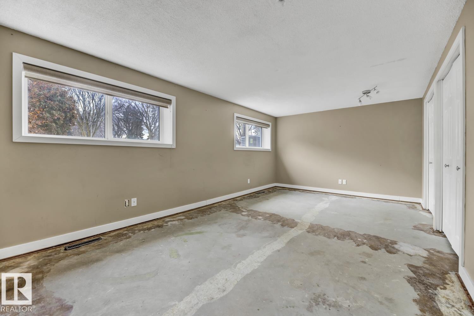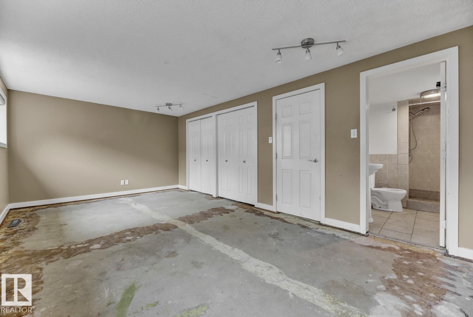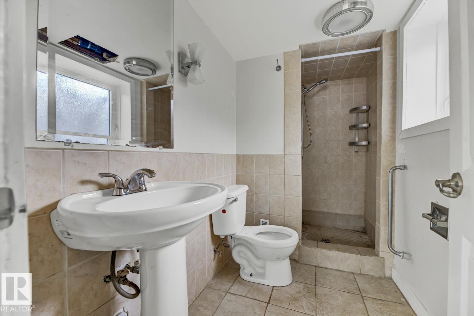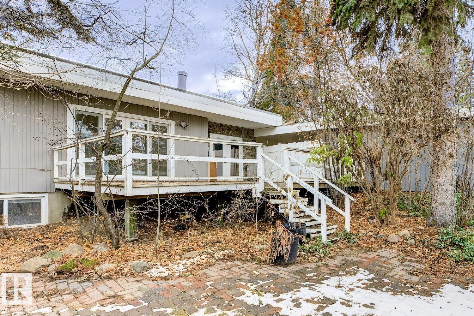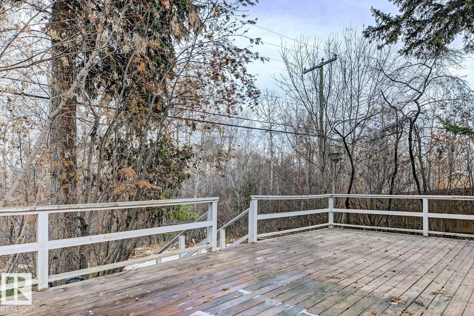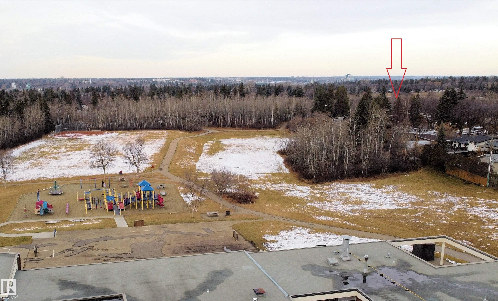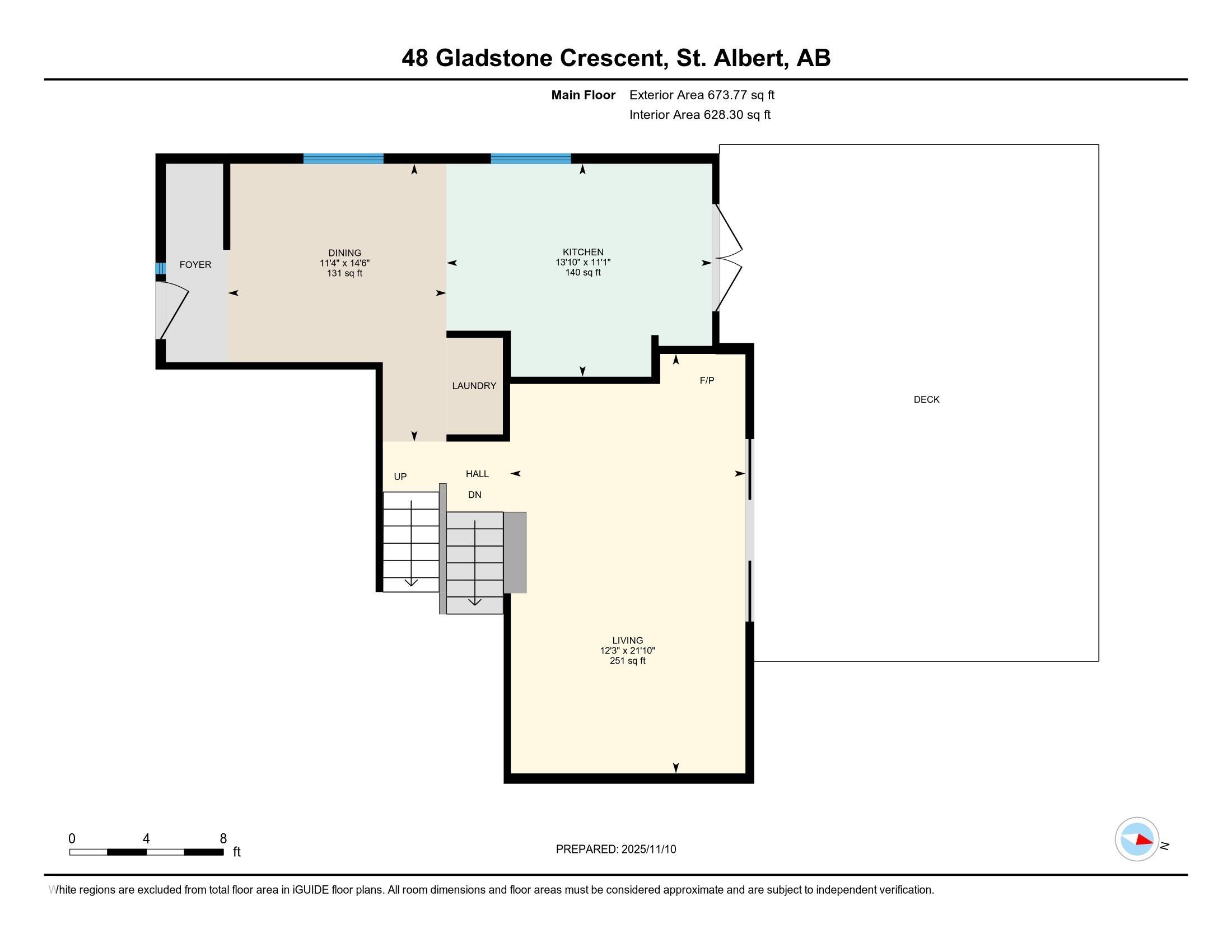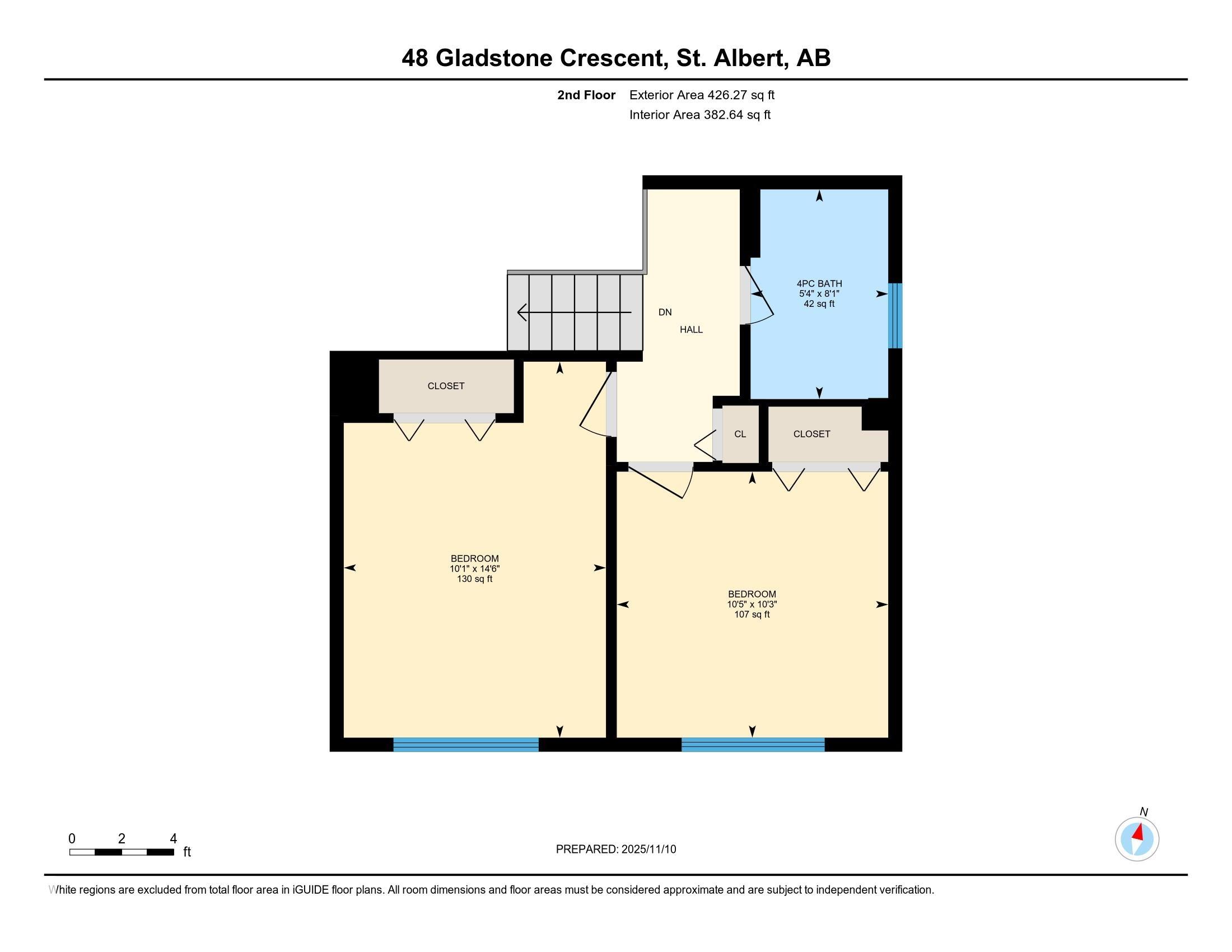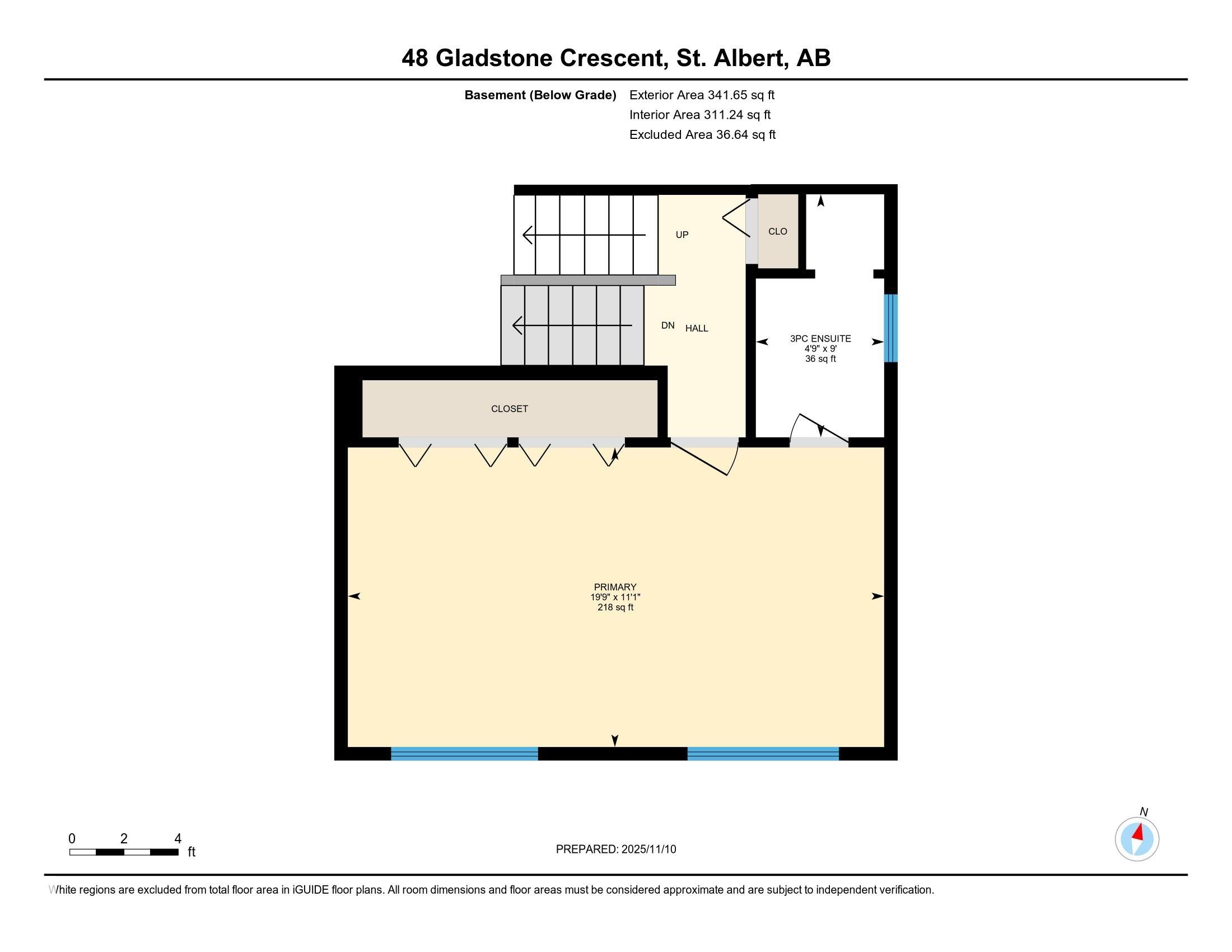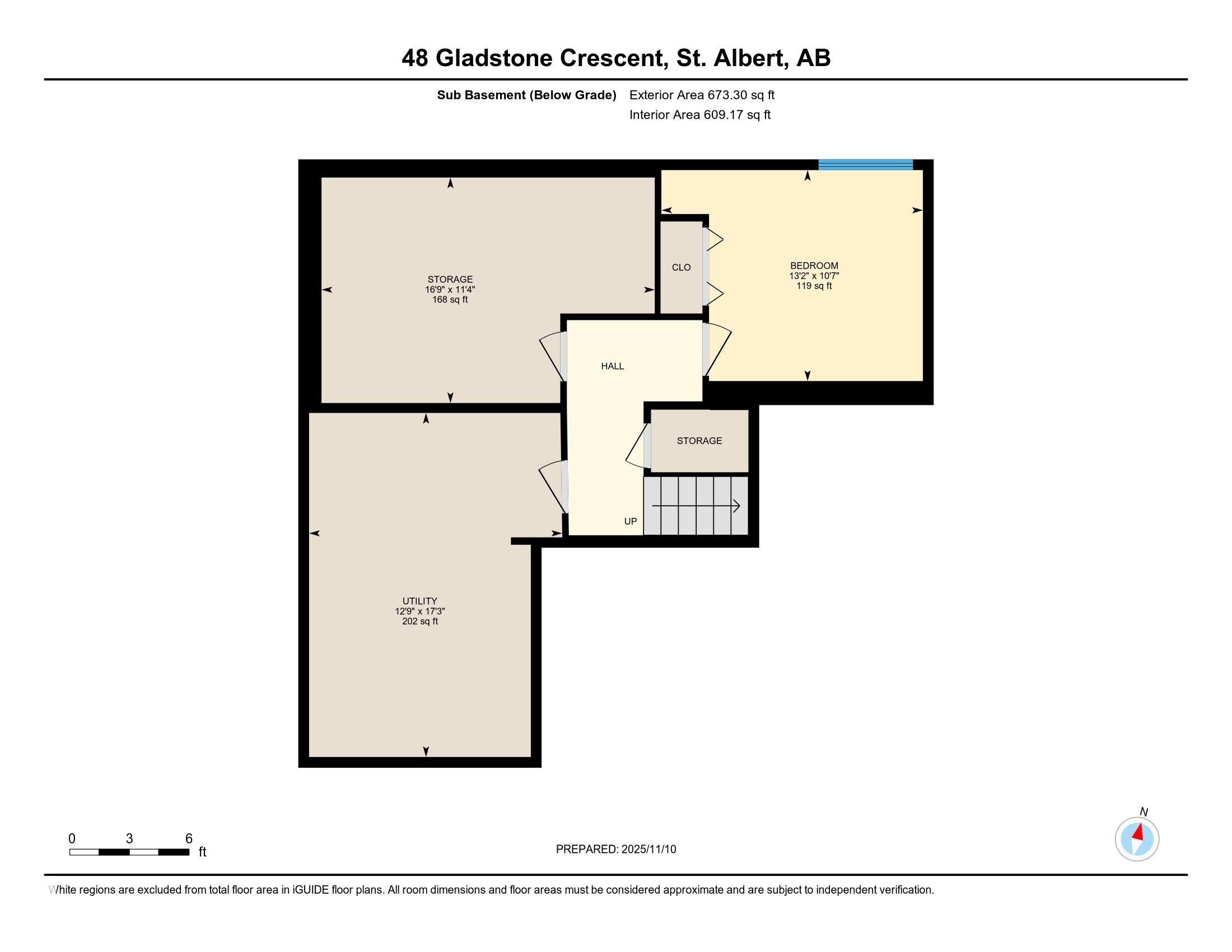Courtesy of Derek Hulewicz of RE/MAX Real Estate
St. Albert , Alberta , T8N 0W7 , House for sale in Grandin
MLS® # E4465366
Air Conditioner Deck Parking-Extra Skylight Vinyl Windows
WELL SITUATED & BACKING ONTO GREEN SPACE! This 3 bed + 2 full baths 4 level-split home is located in mature Grandin on a quiet, tree-lined street! Main floor offers: spacious living room with hardwood floor, sky-light, wood burning fireplace and sliding door access to a huge outdoor deck. Efficient kitchen includes granite counter tops, slate tiles and deck access. Upstairs you will find 2 ample bedrooms and 4 pc bath. Lower level contains a huge bedroom with 3pc ensuite. Basement is partially finished...
Essential Information
-
MLS® #
E4465366
-
Property Type
Residential
-
Year Built
1963
-
Property Style
4 Level Split
Community Information
-
Area
St. Albert
-
Postal Code
T8N 0W7
-
Neighbourhood/Community
Grandin
Services & Amenities
-
Amenities
Air ConditionerDeckParking-ExtraSkylightVinyl Windows
Interior
-
Floor Finish
HardwoodLinoleumNon-Ceramic Tile
-
Heating Type
Forced Air-1Natural Gas
-
Basement Development
Partly Finished
-
Goods Included
Air Conditioning-CentralDishwasher-Built-InDryerRefrigeratorStove-GasWasherWindow Coverings
-
Basement
Full
Exterior
-
Lot/Exterior Features
Backs Onto Park/TreesFencedGolf NearbyPlayground NearbyPublic TransportationSchoolsShopping Nearby
-
Foundation
Concrete Perimeter
-
Roof
Tar & Gravel
Additional Details
-
Property Class
Single Family
-
Road Access
Paved Driveway to House
-
Site Influences
Backs Onto Park/TreesFencedGolf NearbyPlayground NearbyPublic TransportationSchoolsShopping Nearby
-
Last Updated
10/2/2025 14:42
$1526/month
Est. Monthly Payment
Mortgage values are calculated by Redman Technologies Inc based on values provided in the REALTOR® Association of Edmonton listing data feed.
