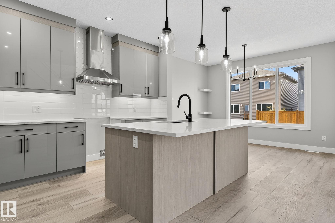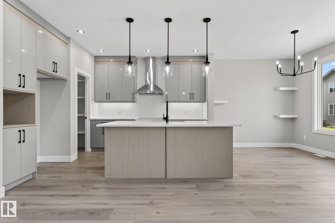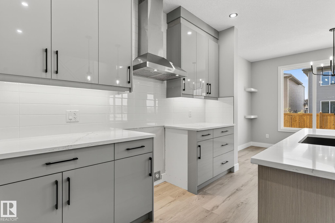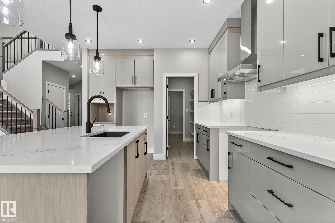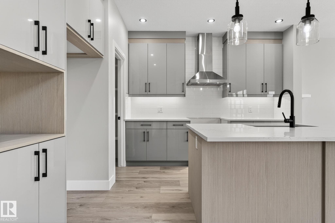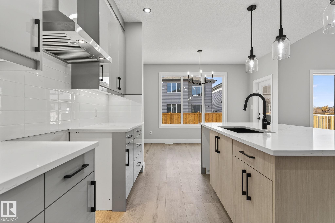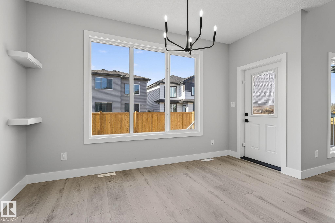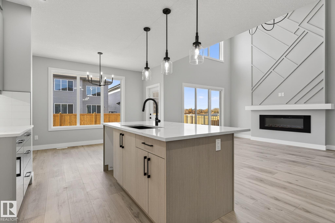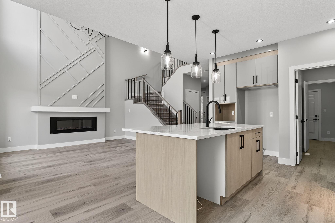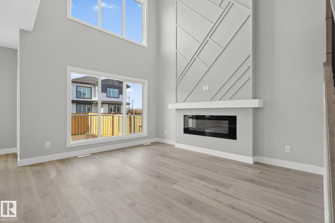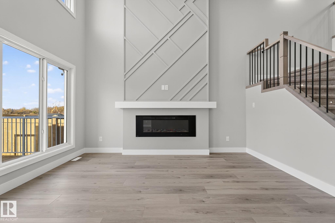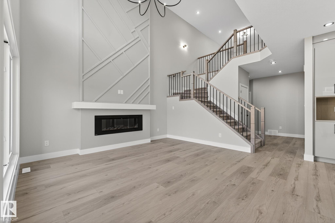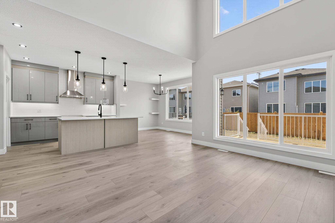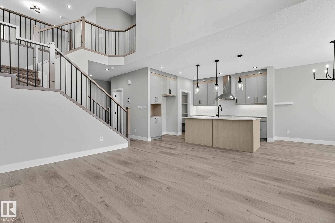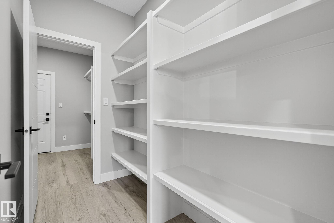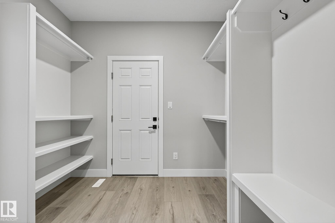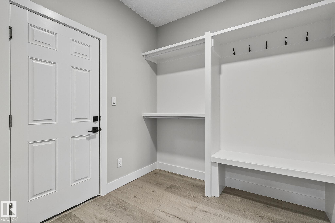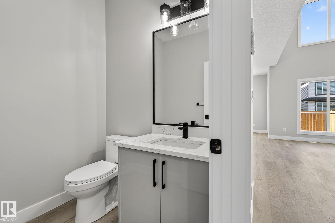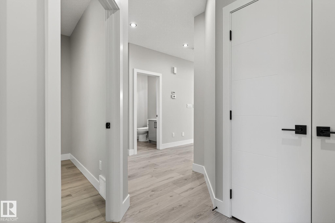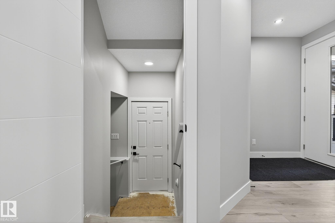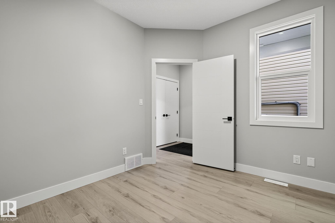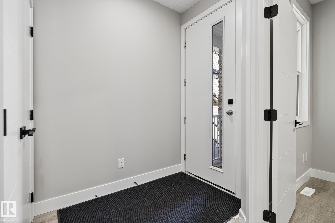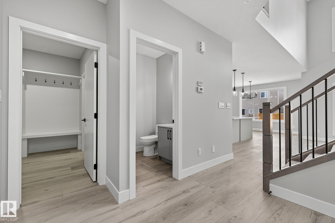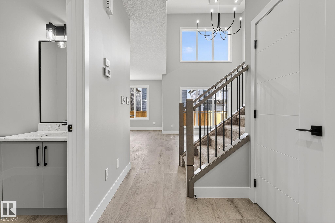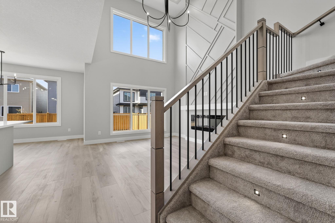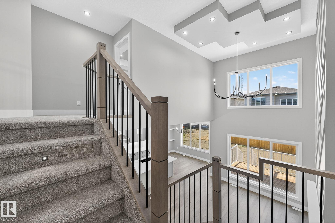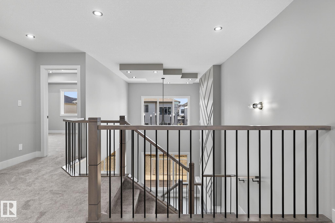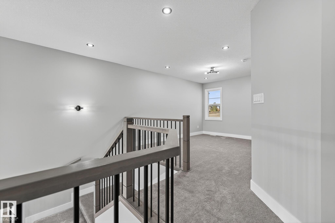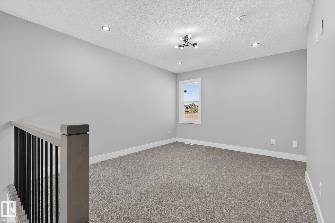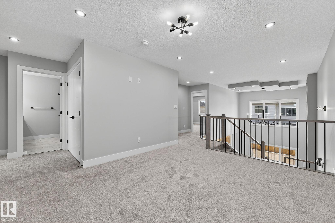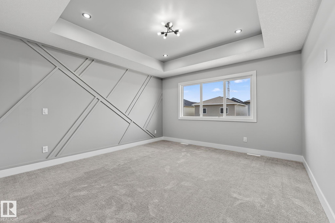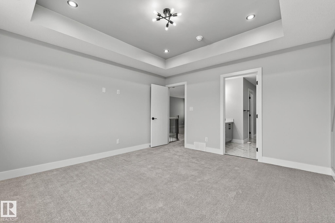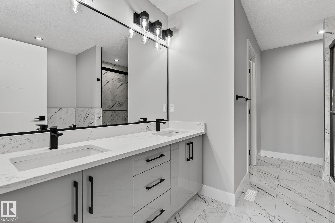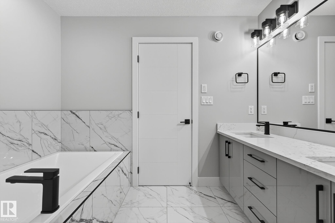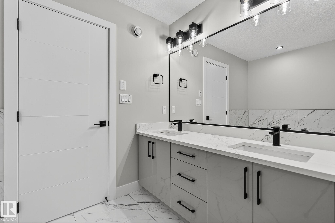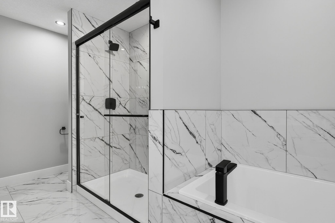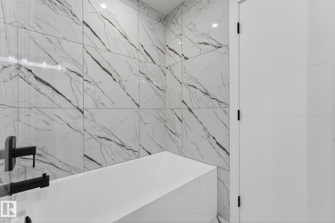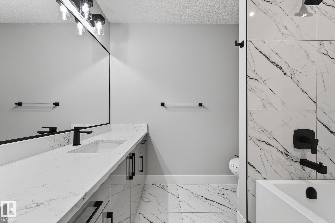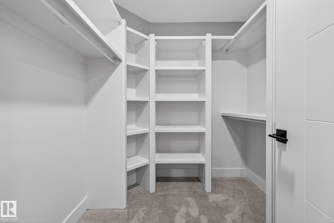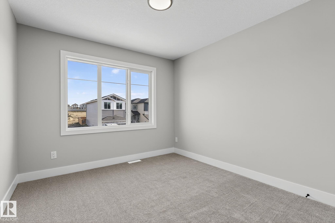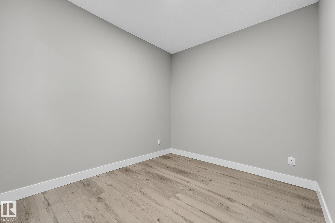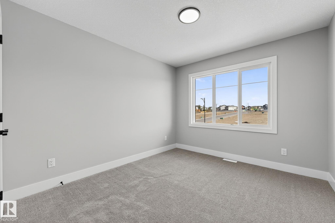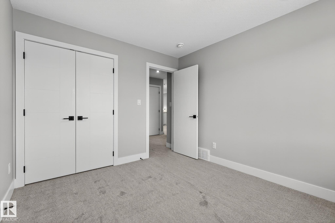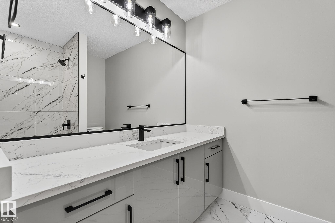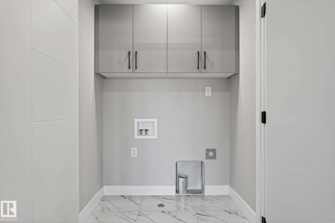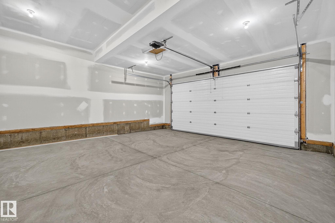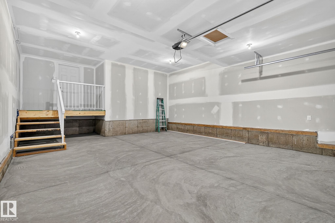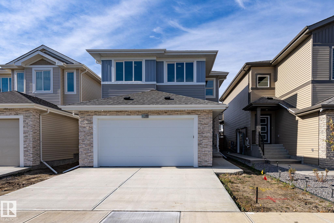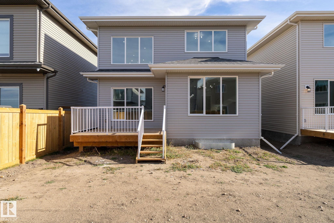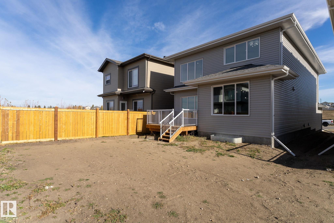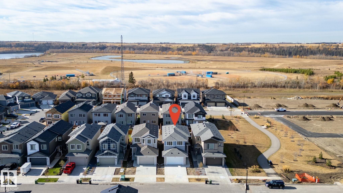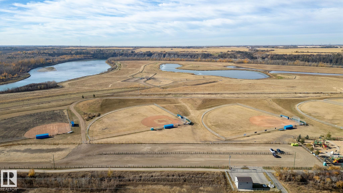Courtesy of Darcy Joubert of Royal LePage Noralta Real Estate
Fort Saskatchewan , Alberta , T8L 3L7 , House for sale in Westpark
MLS® # E4462668
Ceiling 9 ft. Deck Hot Water Tankless No Animal Home No Smoking Home HRV System
This 2067 sq. ft. new construction home offers superior value and craftsmanship compared to other homes in the area. Built with high-end, modern finishes throughout, it includes features often considered upgrades by other builders. Enjoy triple-pane windows for enhanced energy efficiency, hot water on demand, and a fully finished basement stairwell (side door) for future development. Enjoy the soaring 2 story ceiling in the living room and all the natural light that comes with those windows. All appliances ...
Essential Information
-
MLS® #
E4462668
-
Property Type
Residential
-
Year Built
2025
-
Property Style
2 Storey
Community Information
-
Area
Fort Saskatchewan
-
Postal Code
T8L 3L7
-
Neighbourhood/Community
Westpark_FSAS
Services & Amenities
-
Amenities
Ceiling 9 ft.DeckHot Water TanklessNo Animal HomeNo Smoking HomeHRV System
Interior
-
Floor Finish
CarpetCeramic TileVinyl Plank
-
Heating Type
Forced Air-1Natural Gas
-
Basement
Full
-
Goods Included
Dishwasher-Built-InDryerGarage ControlGarage OpenerHood FanRefrigeratorStove-ElectricWasher
-
Fireplace Fuel
Electric
-
Basement Development
Unfinished
Exterior
-
Lot/Exterior Features
Flat SiteLevel LandPlayground NearbyShopping NearbyPartially Fenced
-
Foundation
Concrete Perimeter
-
Roof
Asphalt Shingles
Additional Details
-
Property Class
Single Family
-
Road Access
Paved
-
Site Influences
Flat SiteLevel LandPlayground NearbyShopping NearbyPartially Fenced
-
Last Updated
9/6/2025 14:58
$2728/month
Est. Monthly Payment
Mortgage values are calculated by Redman Technologies Inc based on values provided in the REALTOR® Association of Edmonton listing data feed.
