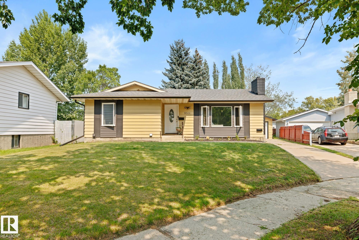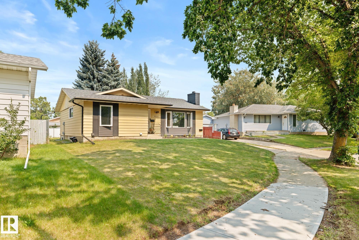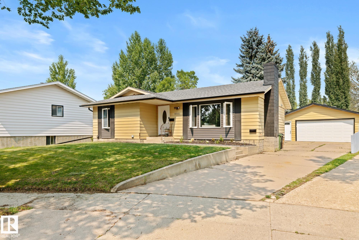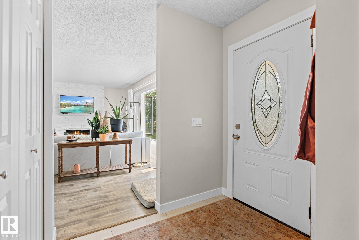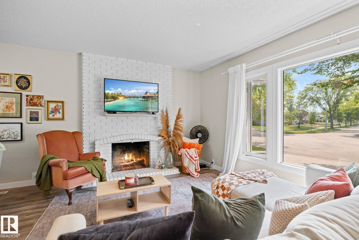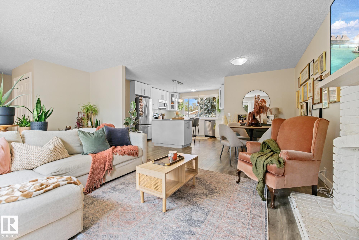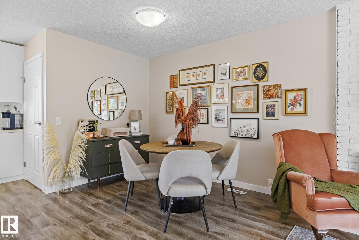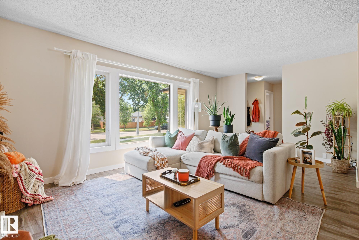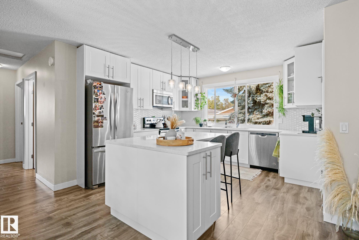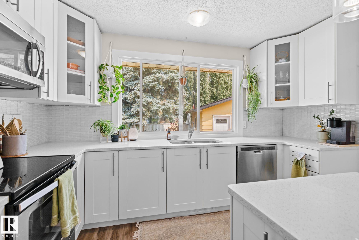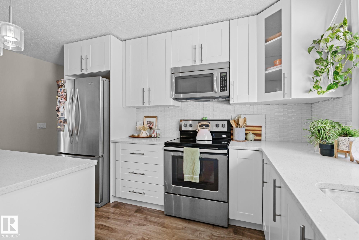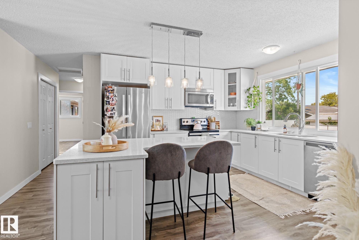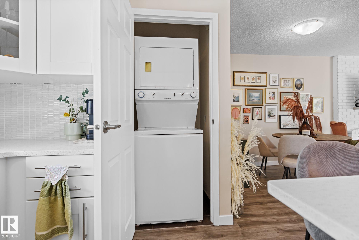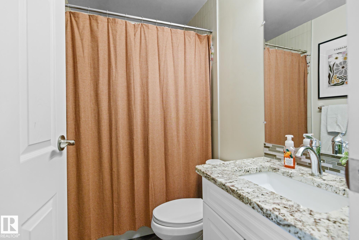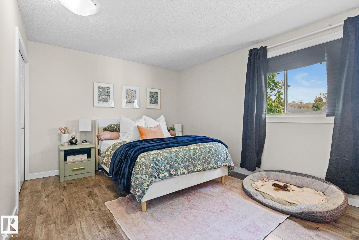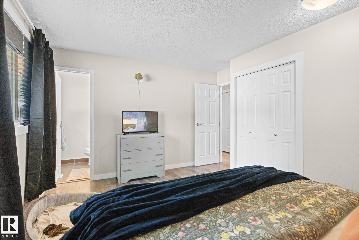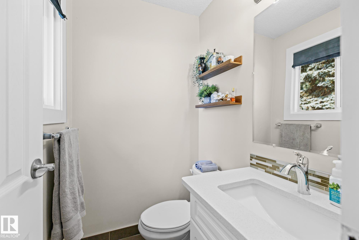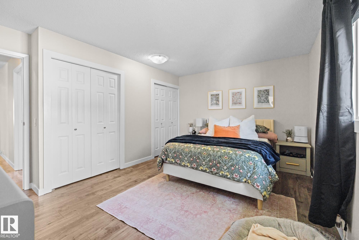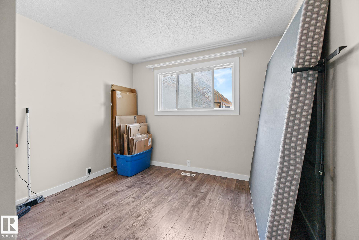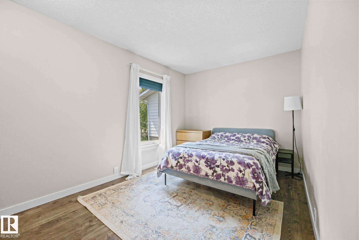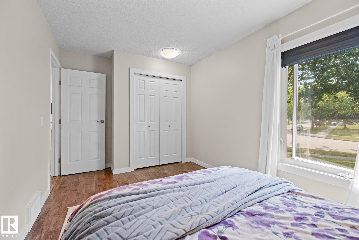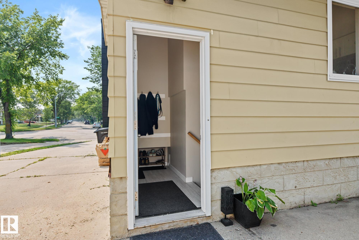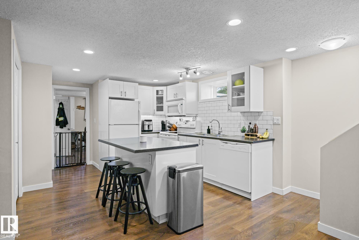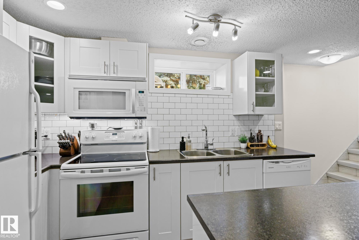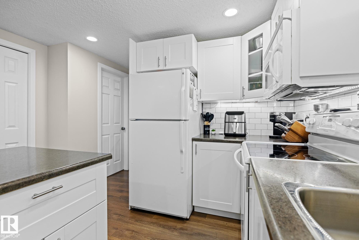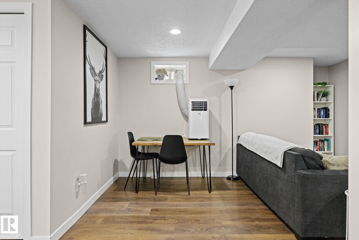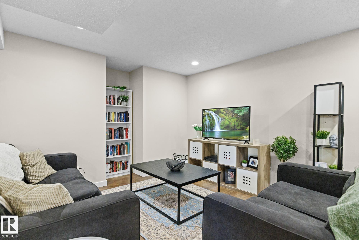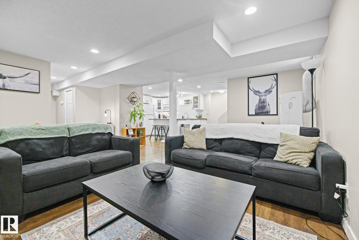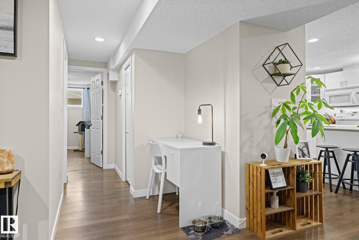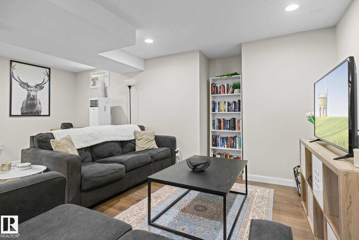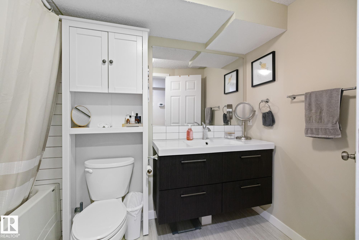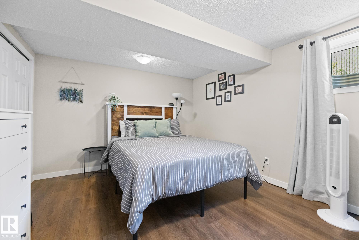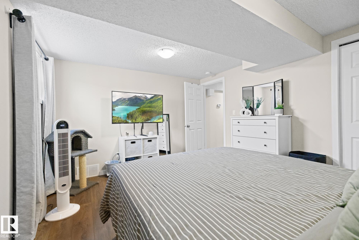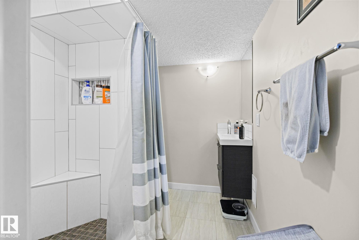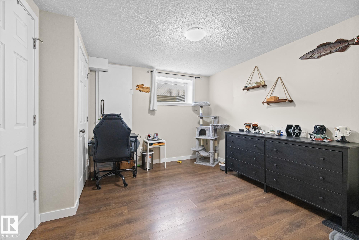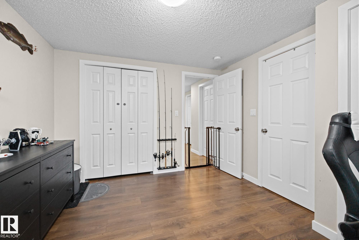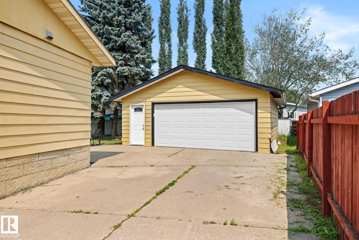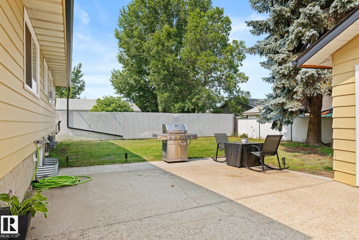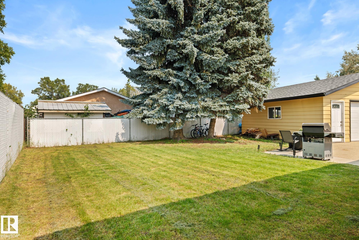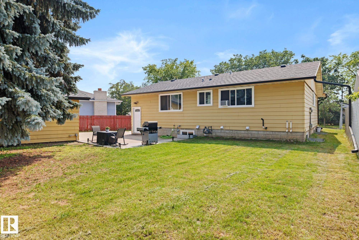Courtesy of Kenton King of MaxWell Progressive
9501 88 Street, House for sale in Pineview Fort Sask. Fort Saskatchewan , Alberta , T8L 1H6
MLS® # E4466037
Detectors Smoke Fire Pit No Smoking Home Smart/Program. Thermostat Vinyl Windows
Looking for a GREAT INVESTMENT? Welcome to this STUNNING 1229sqft 5 bedroom home that's FULLY RENOVATED with LEGAL BASEMENT SUITE! This property will take your breath away as you in terms of design & income potential. Make your way in to the main entrance & notice all the natural light pouring in through the large newer windows. Your open living/kitchen is perfect for entertaining family & friends. Speaking of the kitchen, prepare meals in this gorgeous space filled with beautiful QUARTZ counters & plenty o...
Essential Information
-
MLS® #
E4466037
-
Property Type
Residential
-
Year Built
1973
-
Property Style
Bungalow
Community Information
-
Area
Fort Saskatchewan
-
Postal Code
T8L 1H6
-
Neighbourhood/Community
Pineview Fort Sask.
Services & Amenities
-
Amenities
Detectors SmokeFire PitNo Smoking HomeSmart/Program. ThermostatVinyl Windows
Interior
-
Floor Finish
Ceramic TileVinyl Plank
-
Heating Type
Forced Air-2Natural Gas
-
Basement
Full
-
Goods Included
Dryer-TwoRefrigerators-TwoStoves-TwoWashers-TwoDishwasher-TwoMicrowave Hood Fan-Two
-
Fireplace Fuel
Wood
-
Basement Development
Fully Finished
Exterior
-
Lot/Exterior Features
Golf NearbyLandscapedNo Back LanePlayground NearbySchoolsShopping Nearby
-
Foundation
Concrete Perimeter
-
Roof
Asphalt Shingles
Additional Details
-
Property Class
Single Family
-
Road Access
Paved
-
Site Influences
Golf NearbyLandscapedNo Back LanePlayground NearbySchoolsShopping Nearby
-
Last Updated
10/2/2025 6:31
$2551/month
Est. Monthly Payment
Mortgage values are calculated by Redman Technologies Inc based on values provided in the REALTOR® Association of Edmonton listing data feed.
