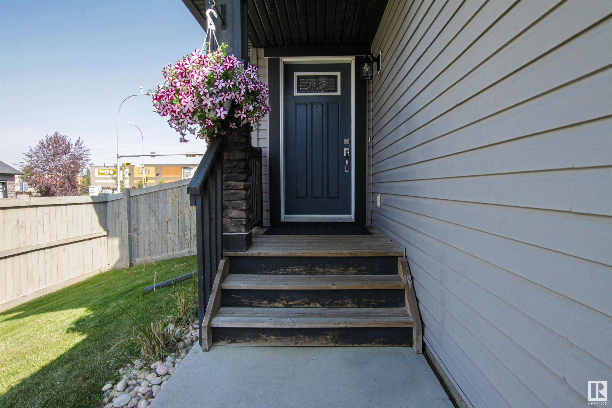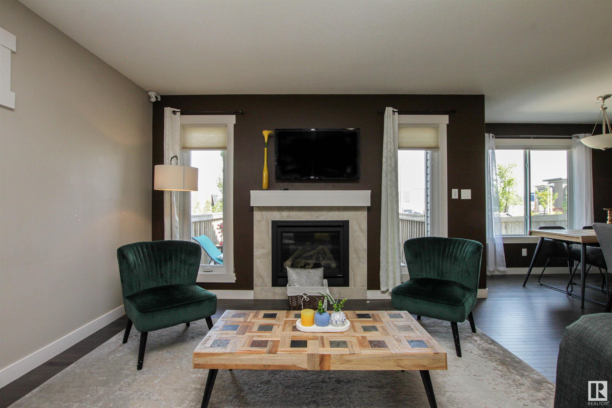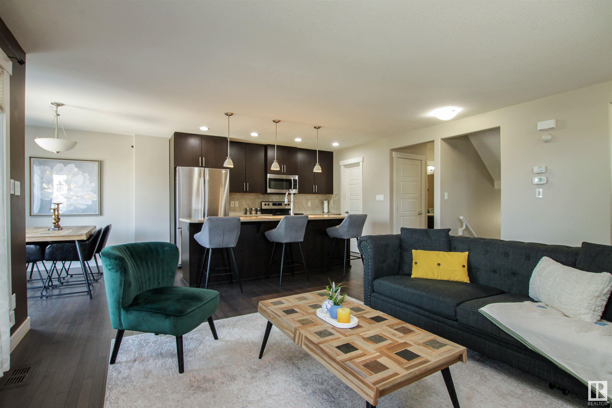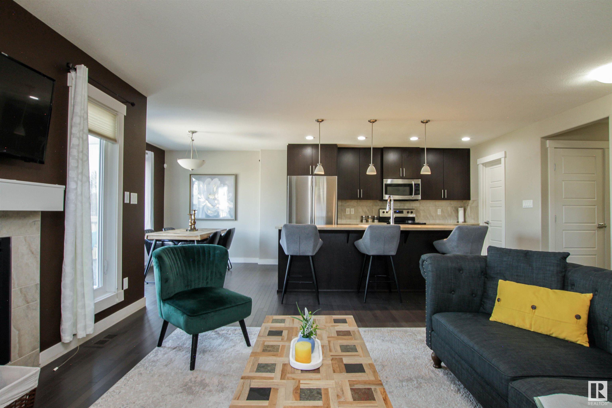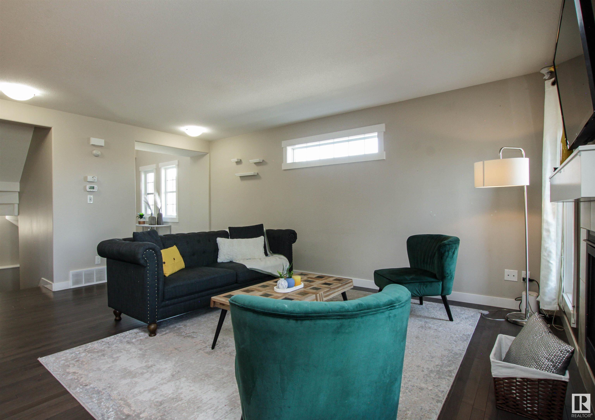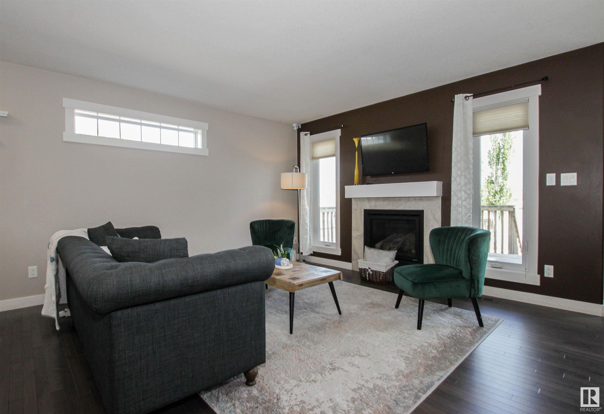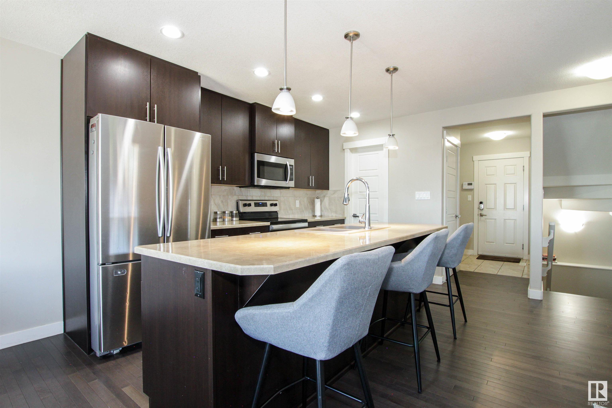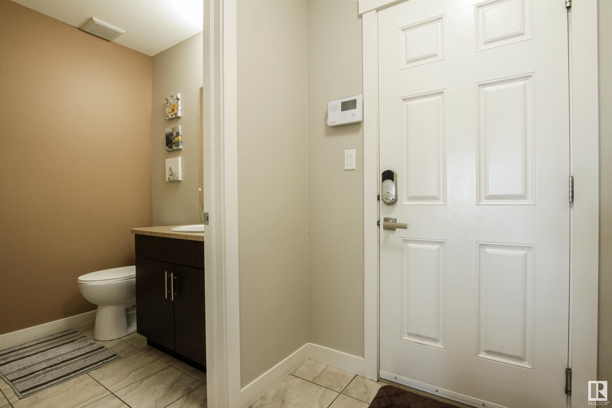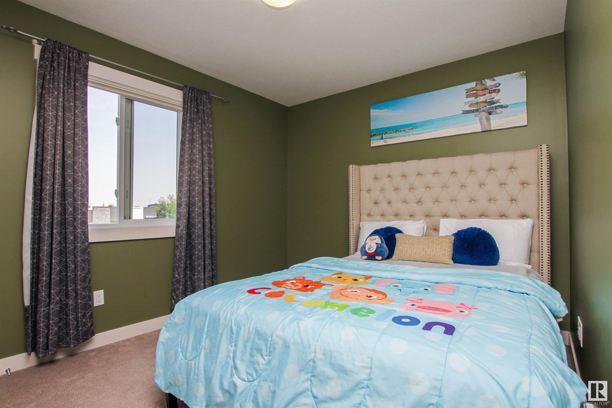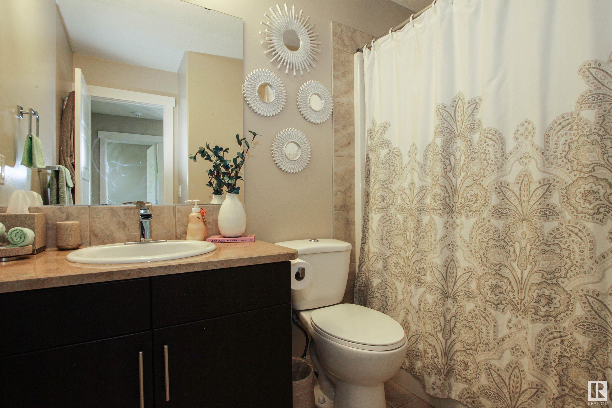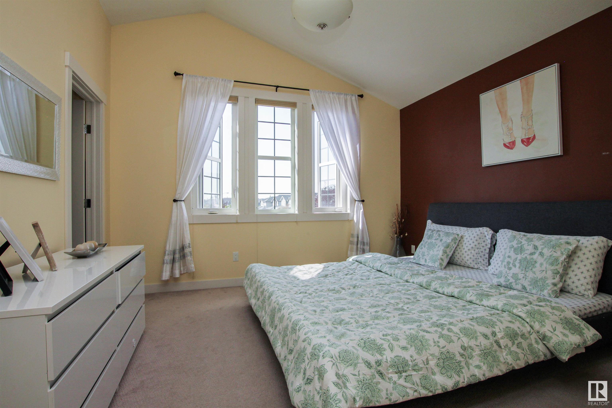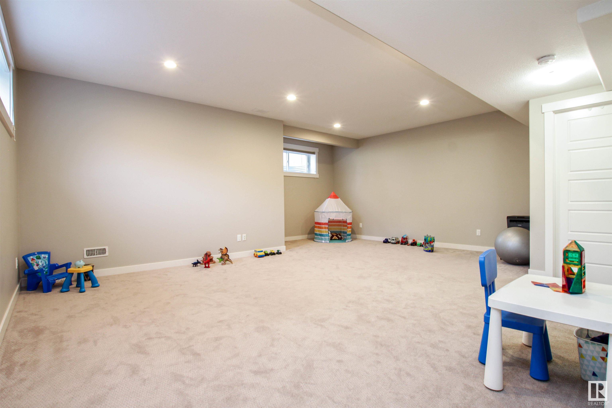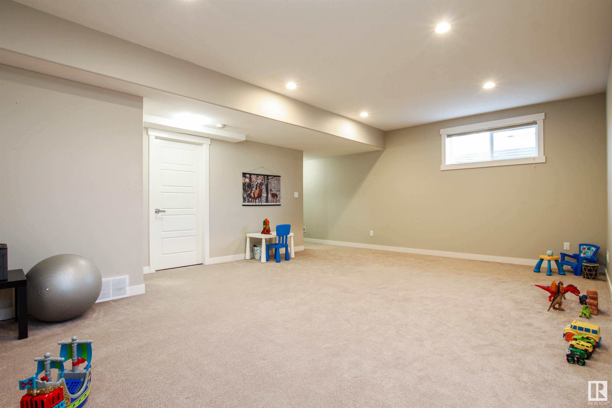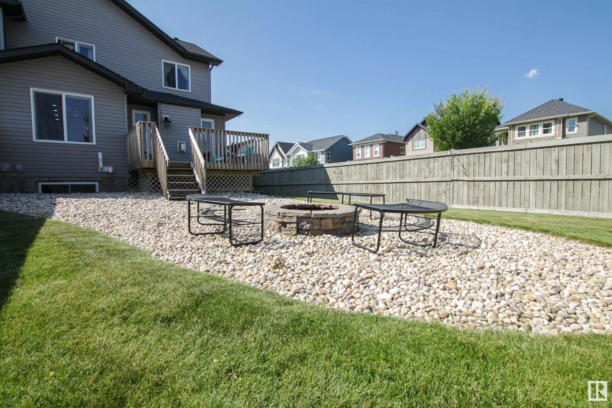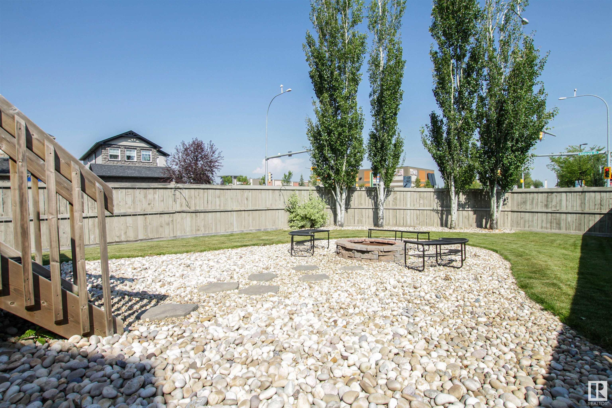Courtesy of Morgan Rice of Royal LePage Prestige Realty
7634 ELLESMERE Way Sherwood Park , Alberta , T8H 0P7
MLS® # E4451111
Deck Fire Pit Hot Water Tankless
Beautifully maintained 3-bed, 4-bath 1/2 duplex, where pride of ownership is evident in every corner. Nestled in a desirable corner lot, this home offers an abundance of natural light through extra windows. Upon entry, you’ll be greeted by soaring vaulted ceilings. Gorgeous hardwood floors flow through the open-concept living area, where you will find living room with gas fireplace. Kitchen features a large island that overlooks the living space, brand-new dishwasher and stove, and a nice sized pantry. Upst...
Essential Information
-
MLS® #
E4451111
-
Property Type
Residential
-
Year Built
2012
-
Property Style
2 Storey
Community Information
-
Area
Strathcona
-
Postal Code
T8H 0P7
-
Neighbourhood/Community
Emerald Hills
Services & Amenities
-
Amenities
DeckFire PitHot Water Tankless
Interior
-
Floor Finish
HardwoodWall to Wall Carpet
-
Heating Type
Forced Air-1Natural Gas
-
Basement
Full
-
Goods Included
Dishwasher-Built-InDryerGarage ControlGarage OpenerMicrowave Hood FanRefrigeratorStove-ElectricVacuum SystemsWasherWindow CoveringsTV Wall Mount
-
Fireplace Fuel
Gas
-
Basement Development
Fully Finished
Exterior
-
Lot/Exterior Features
Corner LotFencedLandscapedPlayground NearbyPublic Swimming PoolPublic TransportationSchoolsShopping Nearby
-
Foundation
Concrete Perimeter
-
Roof
Asphalt Shingles
Additional Details
-
Property Class
Single Family
-
Road Access
Paved Driveway to House
-
Site Influences
Corner LotFencedLandscapedPlayground NearbyPublic Swimming PoolPublic TransportationSchoolsShopping Nearby
-
Last Updated
7/1/2025 15:8
$2231/month
Est. Monthly Payment
Mortgage values are calculated by Redman Technologies Inc based on values provided in the REALTOR® Association of Edmonton listing data feed.


