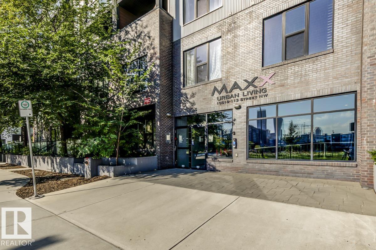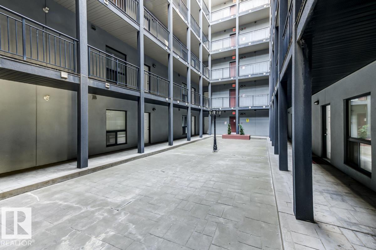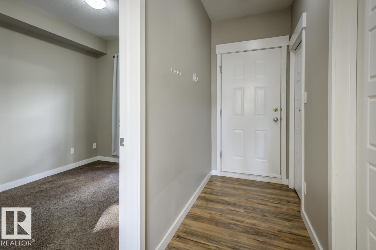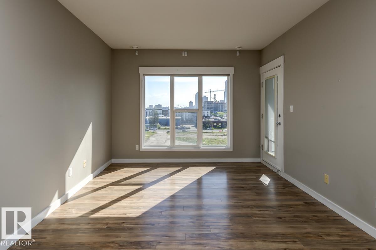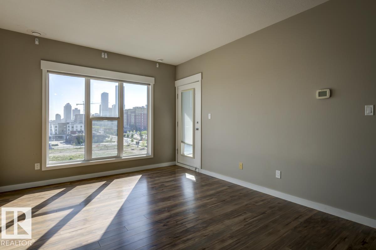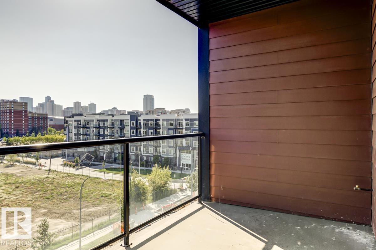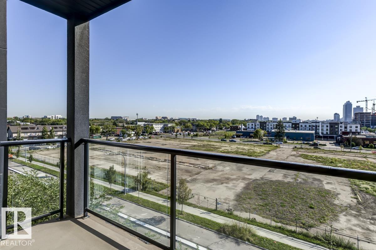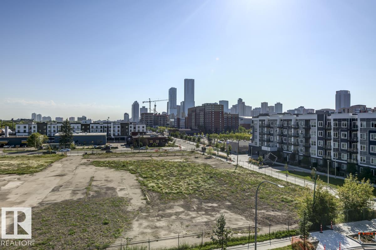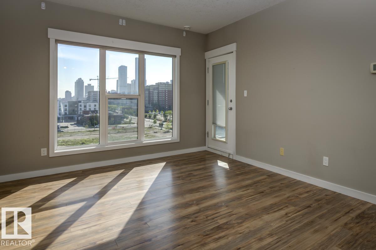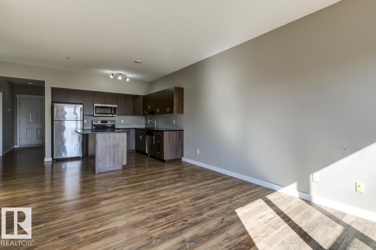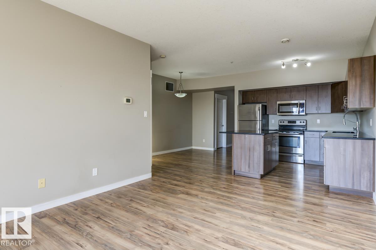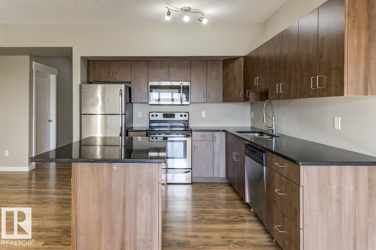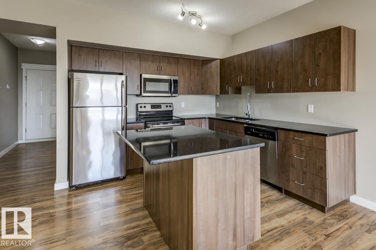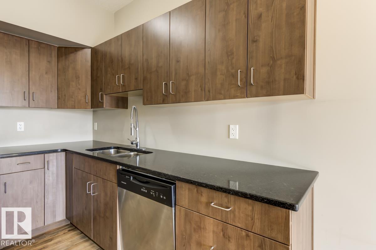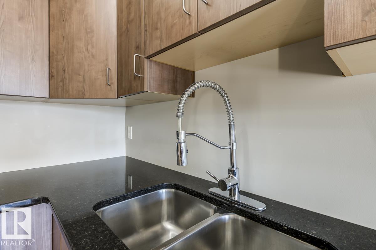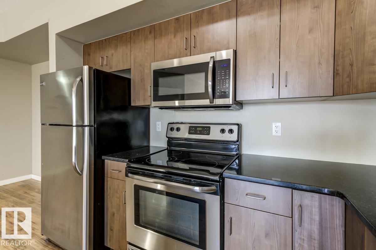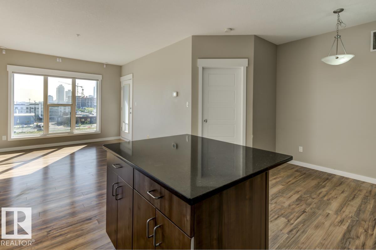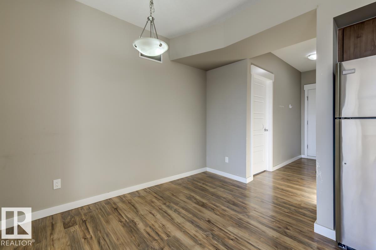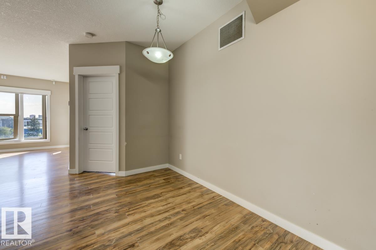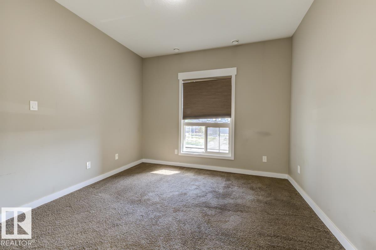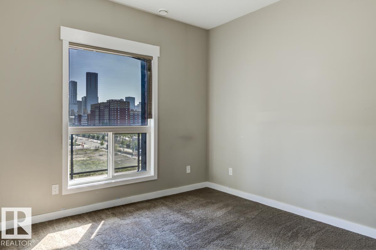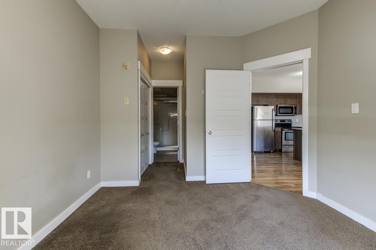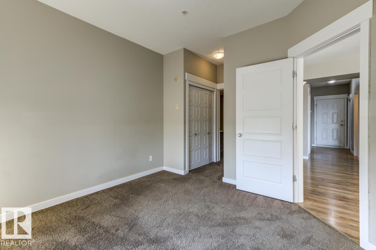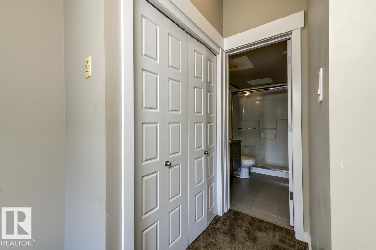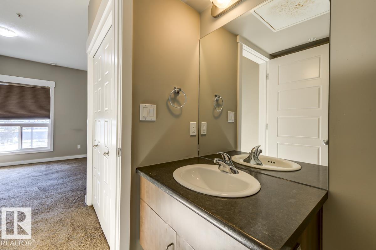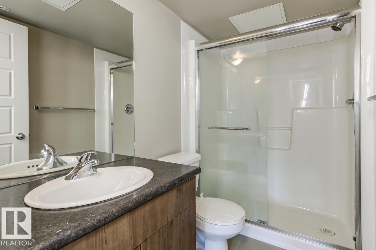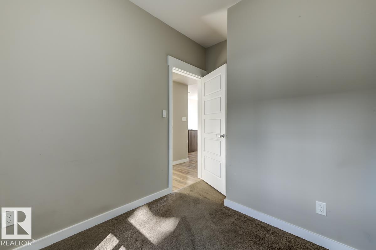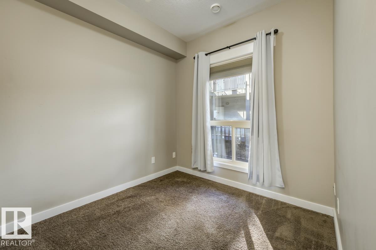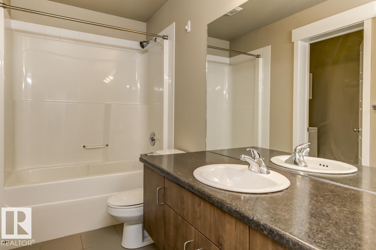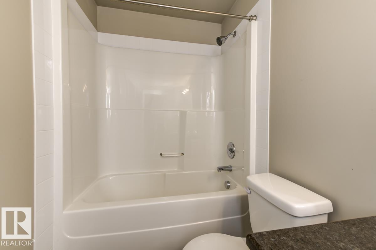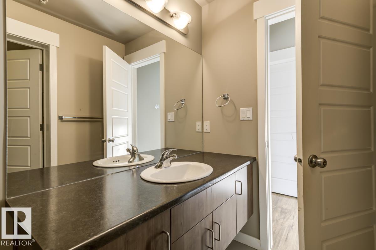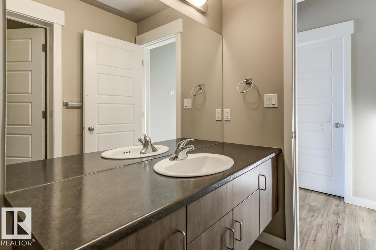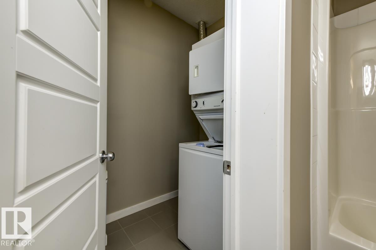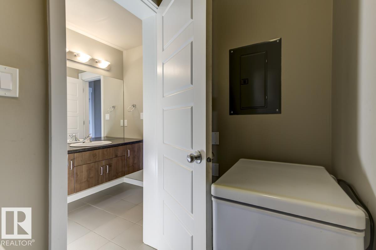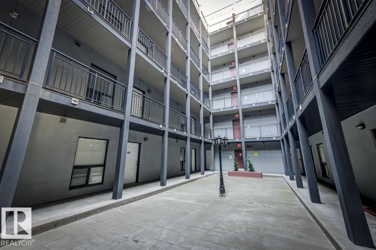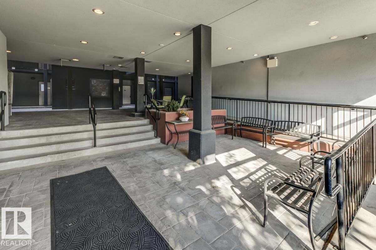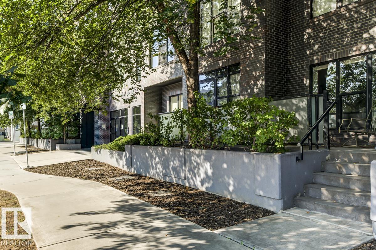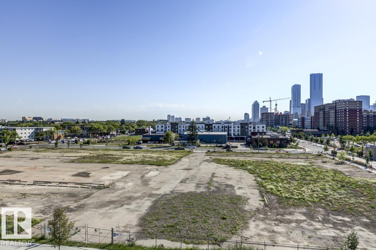Courtesy of Caitlin Heine of RE/MAX Real Estate
515 10518 113 Street, Condo for sale in Queen Mary Park Edmonton , Alberta , T5H 3H5
MLS® # E4454999
Air Conditioner Parking-Visitor Patio Secured Parking Security Door Sprinkler System-Fire Vinyl Windows Natural Gas BBQ Hookup
This stylish 2 bedroom, 2 full bath condo in Urban Maxx Living delivers incredible value in the heart of Queen Mary Park. Perched on the 5th floor with floor-to-ceiling windows, enjoy natural light and sweeping views of downtown right from your living room. The open layout feels bright and modern with 9 ft ceilings, laminate floors, and a kitchen finished with quartz countertops, stainless steel appliances, and a raised island that’s perfect for casual meals or study sessions. The primary bedroom features a...
Essential Information
-
MLS® #
E4454999
-
Property Type
Residential
-
Year Built
2010
-
Property Style
Single Level Apartment
Community Information
-
Area
Edmonton
-
Condo Name
Maxx Urban Living
-
Neighbourhood/Community
Queen Mary Park
-
Postal Code
T5H 3H5
Services & Amenities
-
Amenities
Air ConditionerParking-VisitorPatioSecured ParkingSecurity DoorSprinkler System-FireVinyl WindowsNatural Gas BBQ Hookup
Interior
-
Floor Finish
CarpetLaminate Flooring
-
Heating Type
Forced Air-1Natural Gas
-
Basement
None
-
Goods Included
Air Conditioning-CentralDishwasher-Built-InDryerMicrowave Hood FanRefrigeratorStove-ElectricWasherWindow Coverings
-
Storeys
6
-
Basement Development
No Basement
Exterior
-
Lot/Exterior Features
Golf NearbyPlayground NearbyPublic Swimming PoolPublic TransportationSchoolsShopping NearbyView CityView Downtown
-
Foundation
Concrete Perimeter
-
Roof
EPDM Membrane
Additional Details
-
Property Class
Condo
-
Road Access
Paved Driveway to House
-
Site Influences
Golf NearbyPlayground NearbyPublic Swimming PoolPublic TransportationSchoolsShopping NearbyView CityView Downtown
-
Last Updated
7/4/2025 17:2
$979/month
Est. Monthly Payment
Mortgage values are calculated by Redman Technologies Inc based on values provided in the REALTOR® Association of Edmonton listing data feed.
