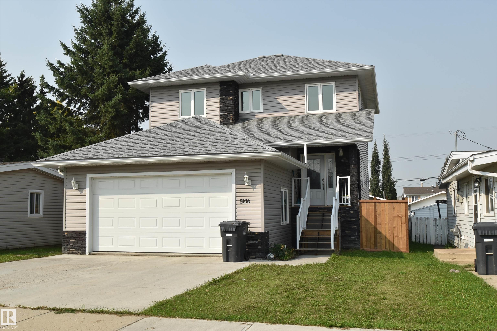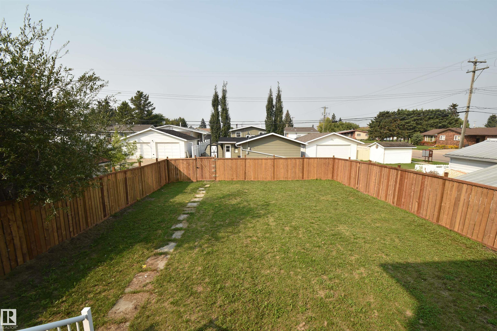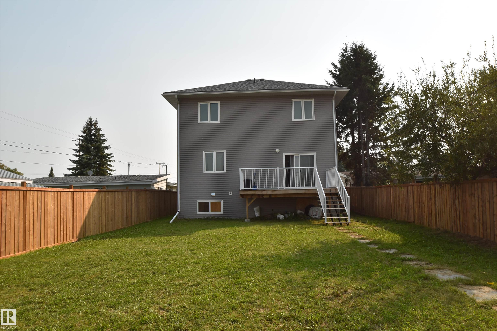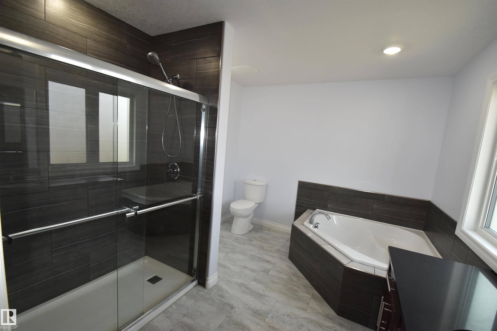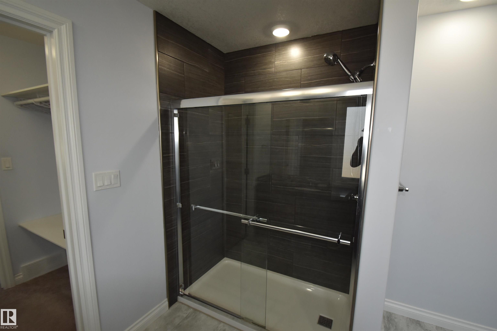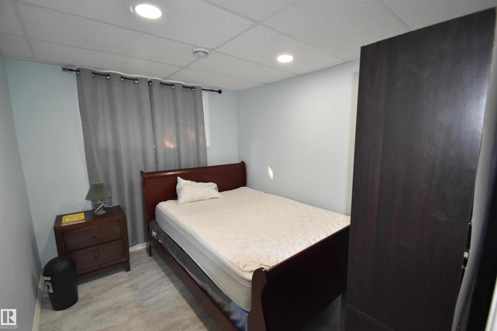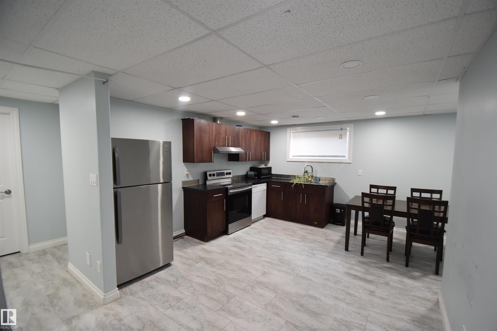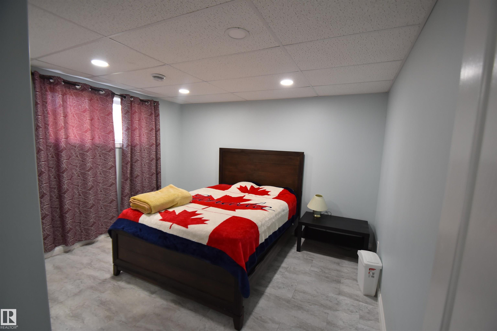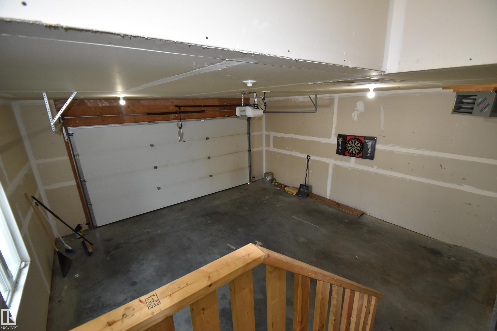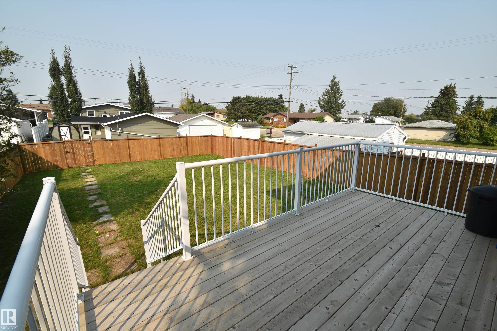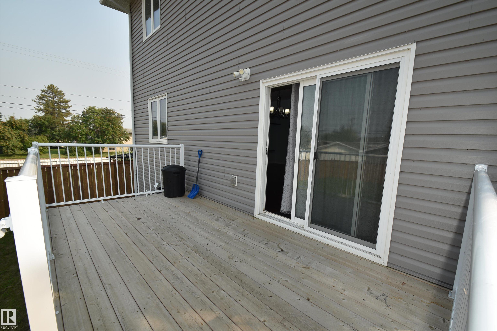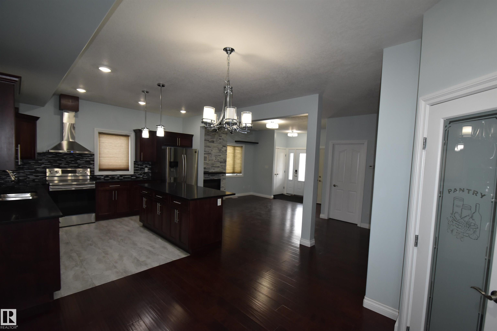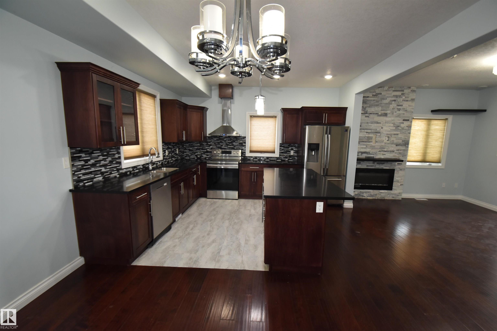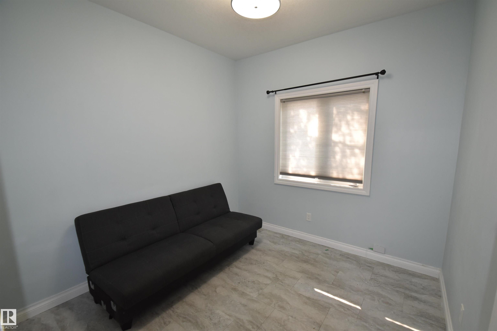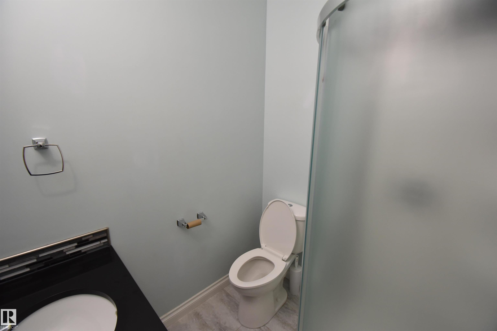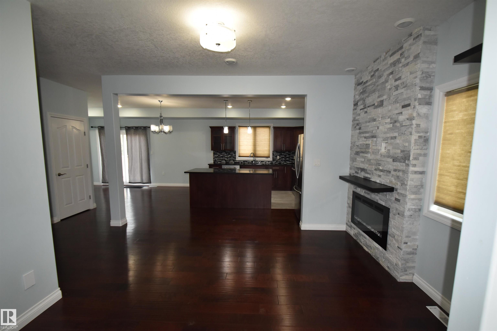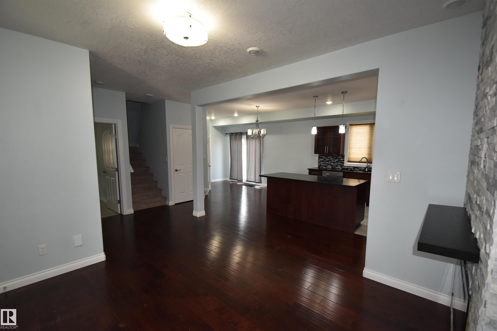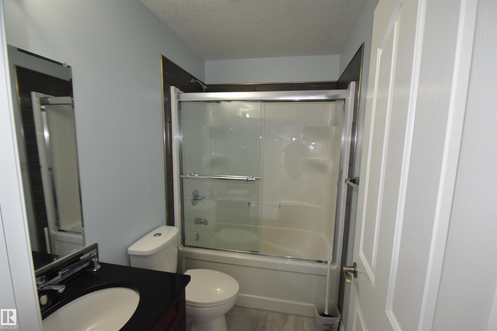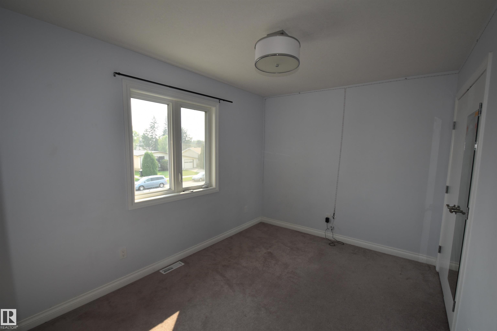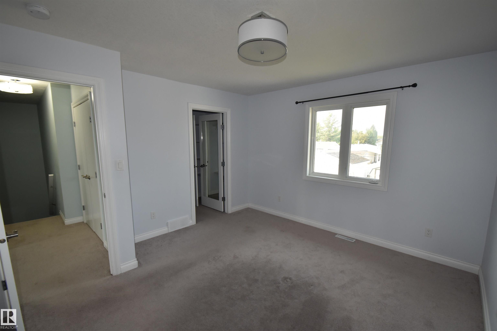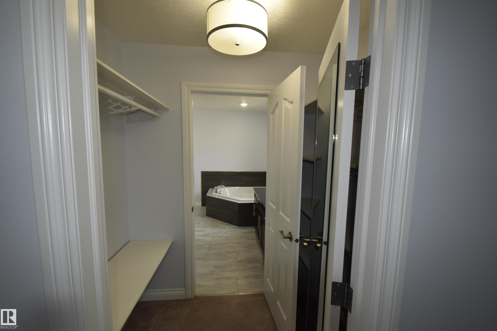Courtesy of Kim Werenka of Century 21 Poirier Real Estate
5106 45 Avenue, House for sale in St. Paul Town St. Paul Town , Alberta , T0A 3A4
MLS® # E4458094
Air Conditioner Deck Guest Suite Hot Water Natural Gas No Smoking Home
2 Storey Wonder- Has your family outgrown your current living space? Look no further. With 6 bedrooms and 4 baths even the dog can have his own room! The main living area is tastefully finished with gorgeous light fixtures, quartz counter tops & cherry wood kitchen cabinets. The vinyl plank & engineered hardwood floors are stunning and easy maintenance. Your master is a personal oasis with its modern ensuite featuring a corner soaker tub. Downstairs has potential with its second kitchen and separate entranc...
Essential Information
-
MLS® #
E4458094
-
Property Type
Residential
-
Year Built
2018
-
Property Style
2 Storey
Community Information
-
Area
St. Paul
-
Postal Code
T0A 3A4
-
Neighbourhood/Community
St. Paul Town
Services & Amenities
-
Amenities
Air ConditionerDeckGuest SuiteHot Water Natural GasNo Smoking Home
Interior
-
Floor Finish
CarpetEngineered WoodVinyl Plank
-
Heating Type
Forced Air-1Natural Gas
-
Basement Development
Fully Finished
-
Goods Included
Dishwasher-Built-InRefrigeratorStove-ElectricWindow Coverings
-
Basement
Full
Exterior
-
Lot/Exterior Features
Back LaneGolf NearbyLevel LandLow Maintenance Landscape
-
Foundation
Concrete Perimeter
-
Roof
Asphalt Shingles
Additional Details
-
Property Class
Single Family
-
Road Access
Paved
-
Site Influences
Back LaneGolf NearbyLevel LandLow Maintenance Landscape
-
Last Updated
8/3/2025 20:18
$1730/month
Est. Monthly Payment
Mortgage values are calculated by Redman Technologies Inc based on values provided in the REALTOR® Association of Edmonton listing data feed.

