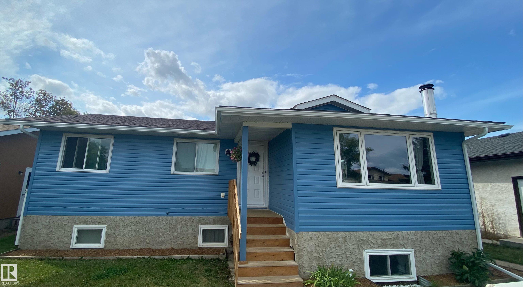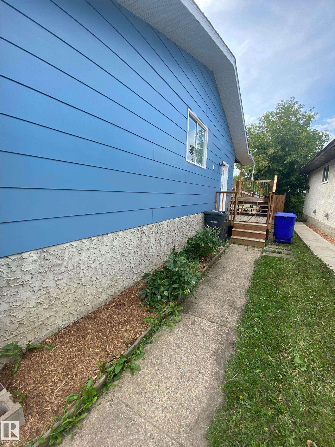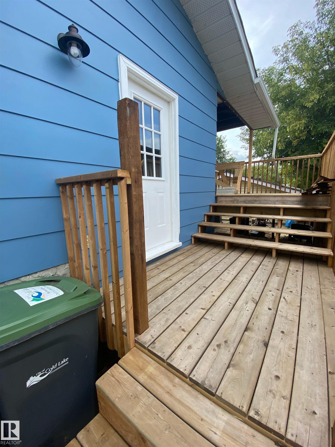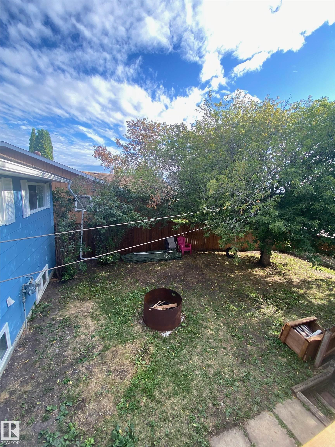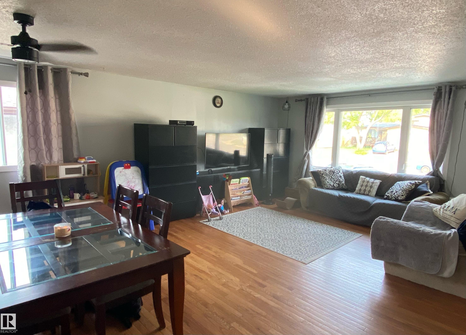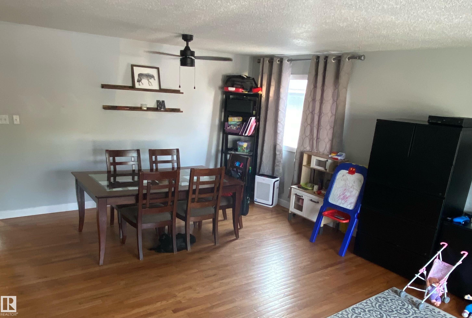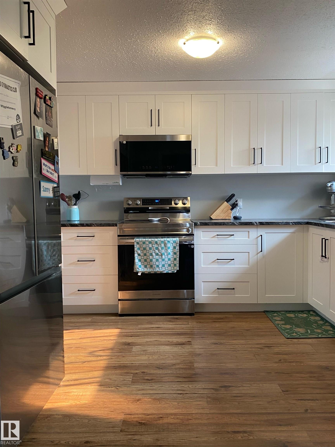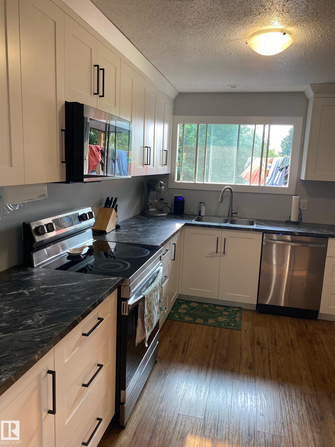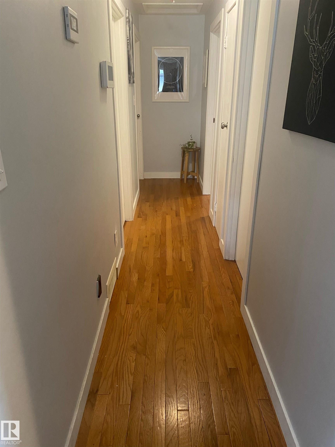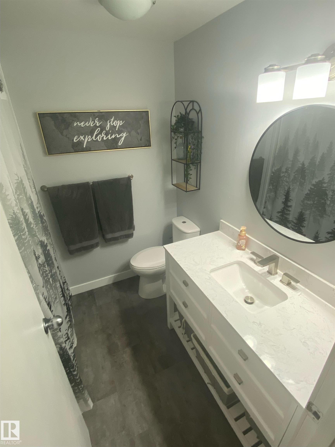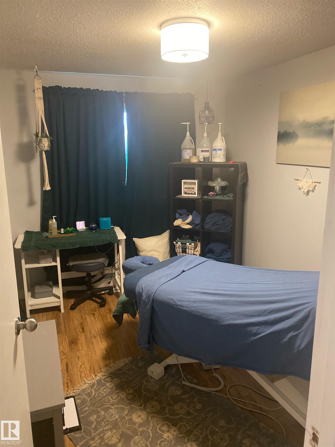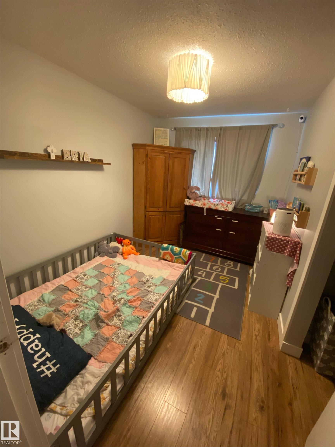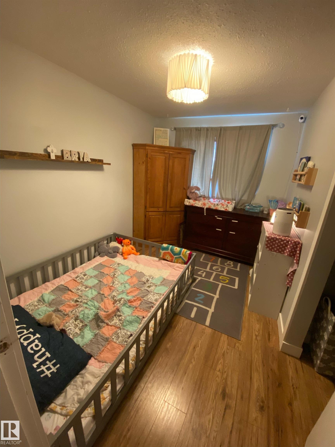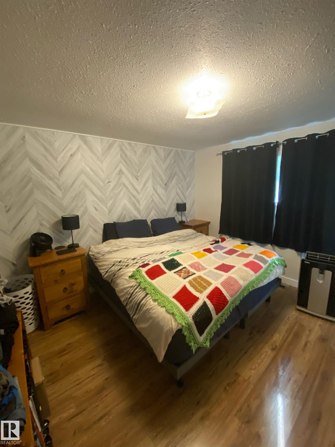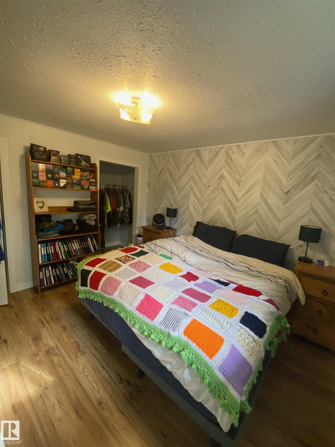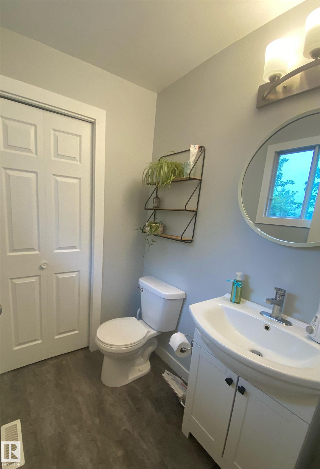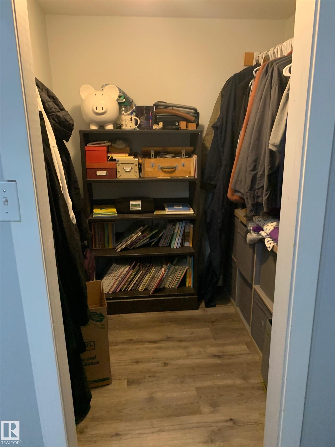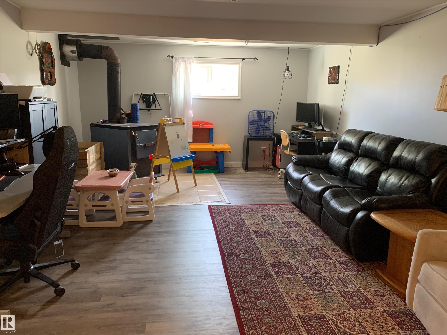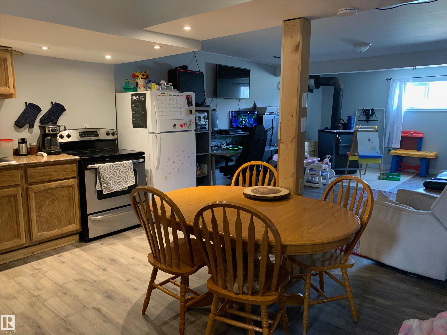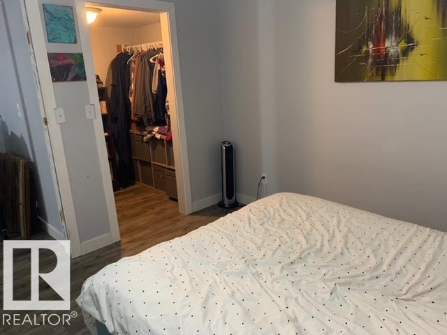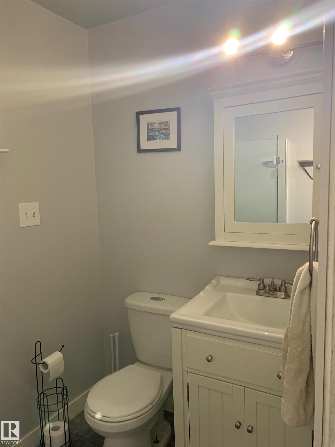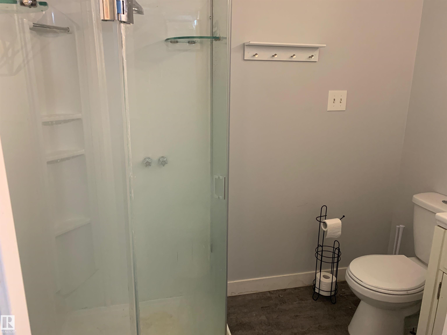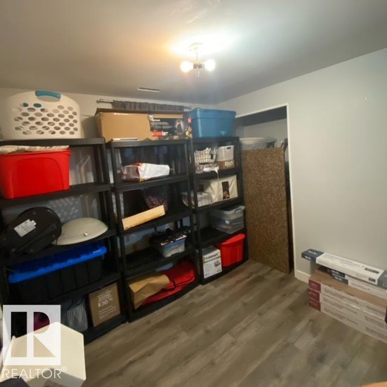Courtesy of Matthew Mountney of RE/MAX Platinum Realty
5030 40 Street, House for sale in Brady Heights Cold Lake , Alberta , T9M 2A7
MLS® # E4452400
Off Street Parking Deck Fire Pit No Smoking Home
This home has ample room for your family. This 6 bedroom 3 up and 3 down bungalow has had many updates including New Kitchen 2024, Flooring 2022 - 2025 (No Carpet) new laminet up and new vynal down, new Furnace 2022, shingles on house and garage replaced with 35 year shingles approx 2015. The basement has a huge wood stove, which provides plenty of warmth in those cold winter months. single over sized garage 18 ft x 22 3/4 ft with 16ft wide overhead door. New Fence july 2025 and deck has been redone in 2025...
Essential Information
-
MLS® #
E4452400
-
Property Type
Residential
-
Year Built
1979
-
Property Style
Bungalow
Community Information
-
Area
Cold Lake
-
Postal Code
T9M 2A7
-
Neighbourhood/Community
Brady Heights
Services & Amenities
-
Amenities
Off Street ParkingDeckFire PitNo Smoking Home
Interior
-
Floor Finish
HardwoodLaminate FlooringVinyl Plank
-
Heating Type
Forced Air-1Natural Gas
-
Basement Development
Fully Finished
-
Goods Included
Dishwasher-Built-InFan-CeilingMicrowave Hood FanDryer-TwoRefrigerators-TwoStoves-TwoWashers-Two
-
Basement
Full
Exterior
-
Lot/Exterior Features
Back LaneFencedFlat SitePlayground NearbyPublic TransportationTreed LotVegetable Garden
-
Foundation
Preserved Wood
-
Roof
Asphalt Shingles
Additional Details
-
Property Class
Single Family
-
Road Access
Paved Driveway to House
-
Site Influences
Back LaneFencedFlat SitePlayground NearbyPublic TransportationTreed LotVegetable Garden
-
Last Updated
7/1/2025 20:12
$1548/month
Est. Monthly Payment
Mortgage values are calculated by Redman Technologies Inc based on values provided in the REALTOR® Association of Edmonton listing data feed.
