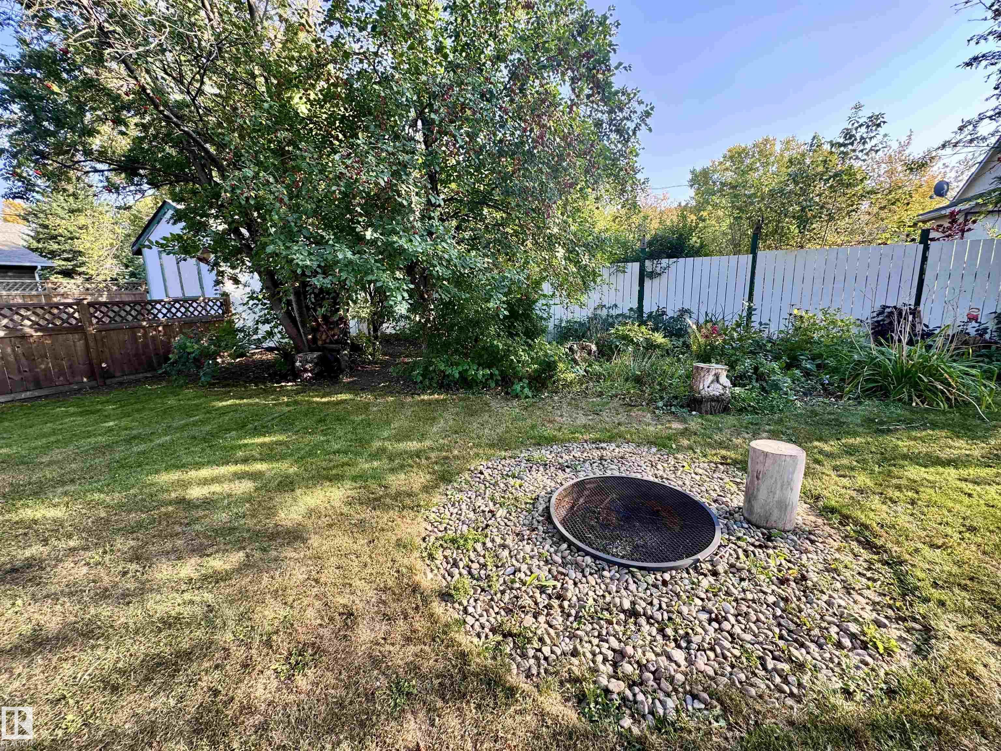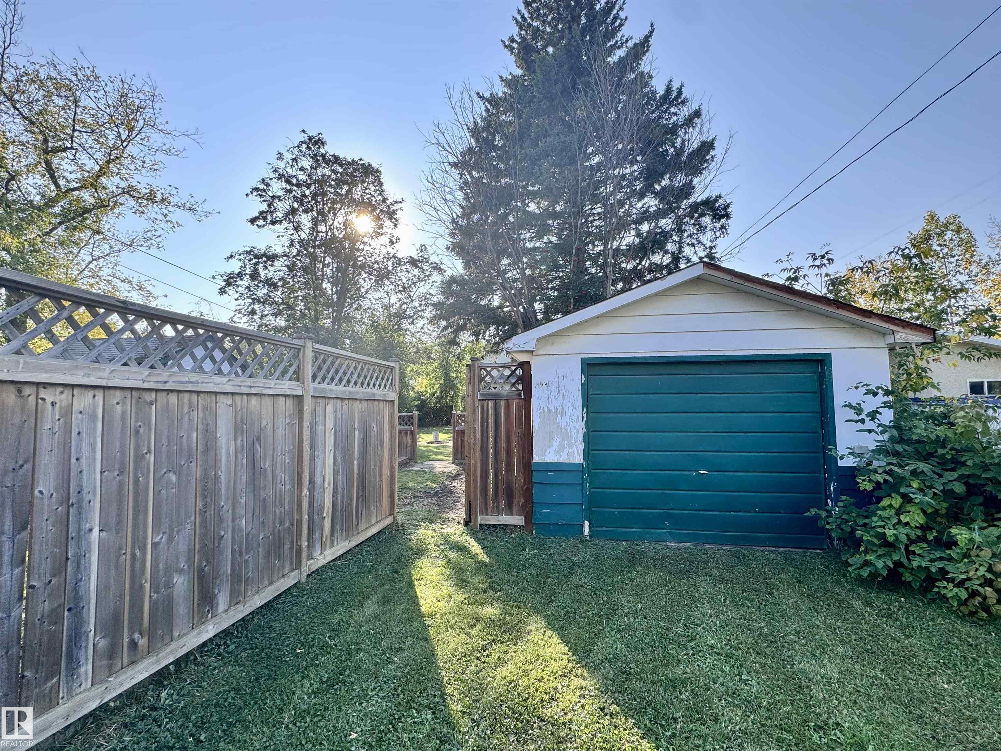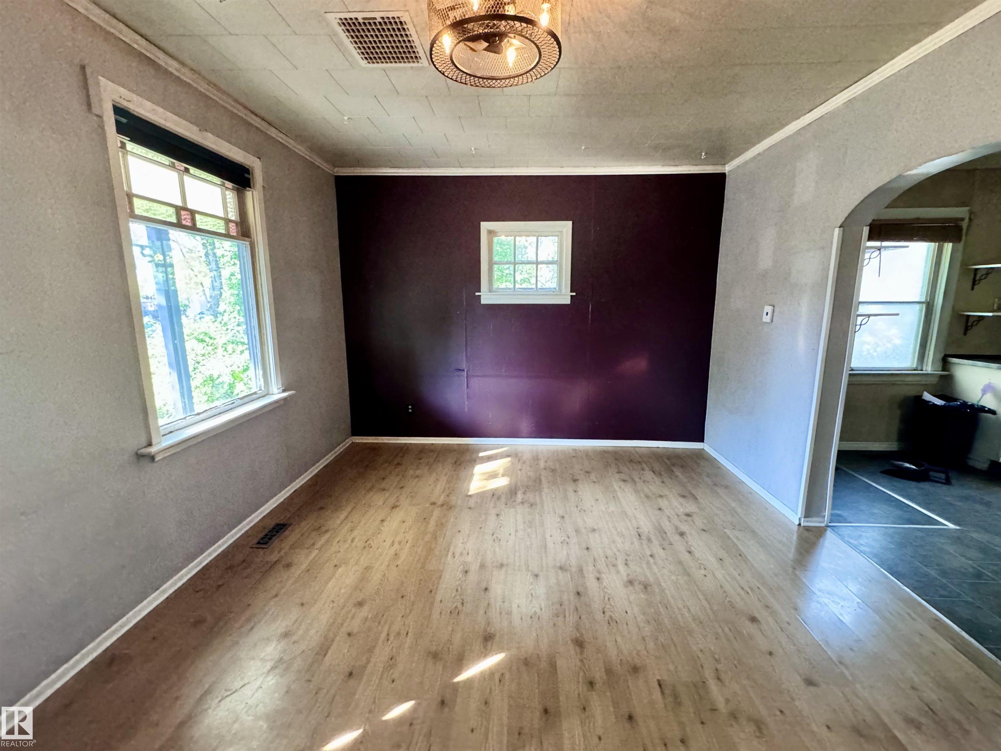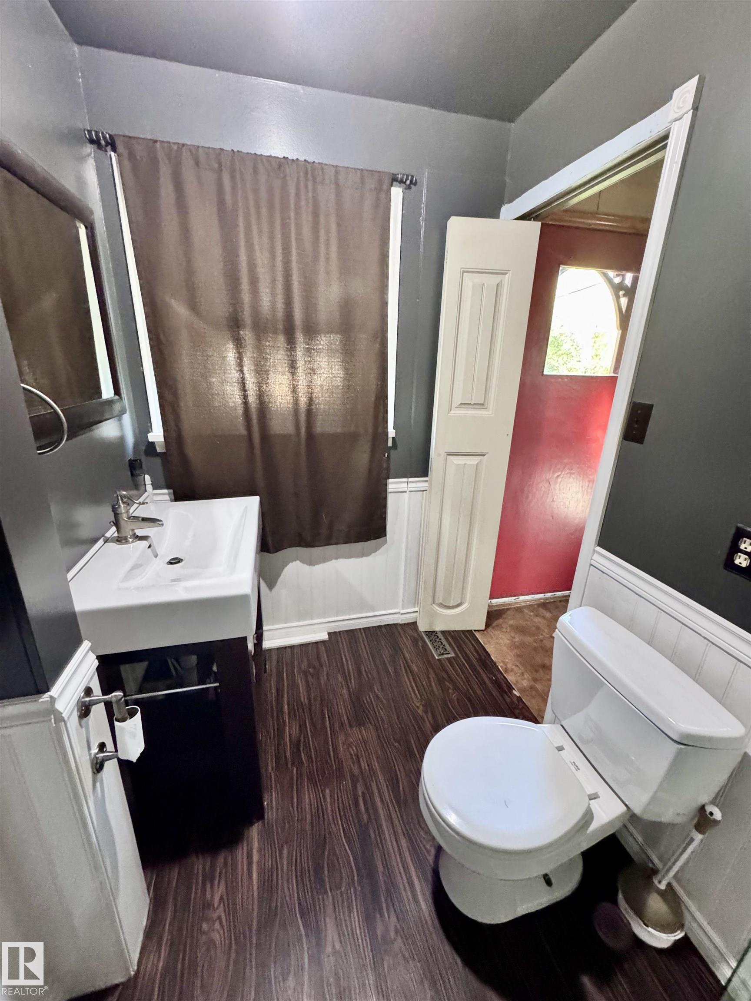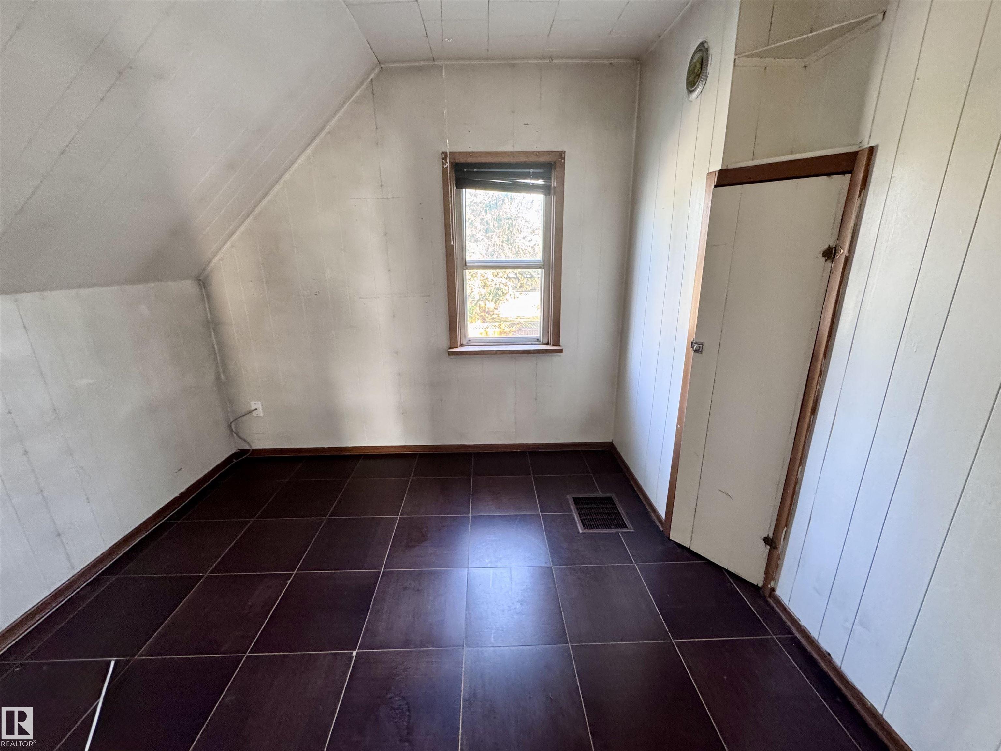Courtesy of Suzanne Malo of Homewise Realty
4433 49A Street, House for sale in Vegreville Vegreville , Alberta , T9C 1A6
MLS® # E4458376
Off Street Parking On Street Parking Crawl Space Deck Fire Pit
Charming character home nestled on the south side of Vegreville! This inviting property exudes warmth both inside and out. The main floor features a spacious kitchen, a cozy living area, a bright breakfast nook or sun room, main-floor laundry, and a convenient 3-pc bath. Upstairs, you’ll find two generously sized bedrooms, a versatile office/flex space, and a large 3-pc bath to complete the layout. Step outside to a beautifully landscaped backyard showcasing a private deck, mature trees, lush greenery, and ...
Essential Information
-
MLS® #
E4458376
-
Property Type
Residential
-
Year Built
1912
-
Property Style
1 and Half Storey
Community Information
-
Area
Minburn
-
Postal Code
T9C 1A6
-
Neighbourhood/Community
Vegreville
Services & Amenities
-
Amenities
Off Street ParkingOn Street ParkingCrawl SpaceDeckFire Pit
Interior
-
Floor Finish
Ceramic TileLaminate FlooringVinyl Plank
-
Heating Type
Forced Air-1Natural Gas
-
Basement Development
No Basement
-
Goods Included
Air Conditioner-WindowDishwasher-Built-InDryerOven-MicrowaveRefrigeratorStove-ElectricWasherWindow Coverings
-
Basement
None
Exterior
-
Lot/Exterior Features
Back LaneFencedGolf NearbyLow Maintenance LandscapePlayground NearbyPublic Swimming PoolSchoolsShopping NearbyTreed Lot
-
Foundation
Concrete Perimeter
-
Roof
Asphalt Shingles
Additional Details
-
Property Class
Single Family
-
Road Access
Paved
-
Site Influences
Back LaneFencedGolf NearbyLow Maintenance LandscapePlayground NearbyPublic Swimming PoolSchoolsShopping NearbyTreed Lot
-
Last Updated
8/4/2025 21:6
$806/month
Est. Monthly Payment
Mortgage values are calculated by Redman Technologies Inc based on values provided in the REALTOR® Association of Edmonton listing data feed.









