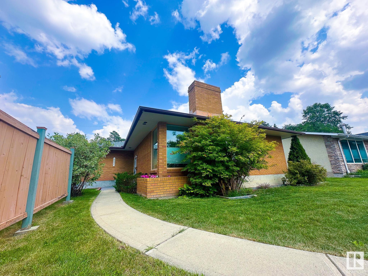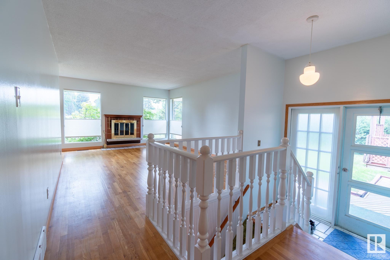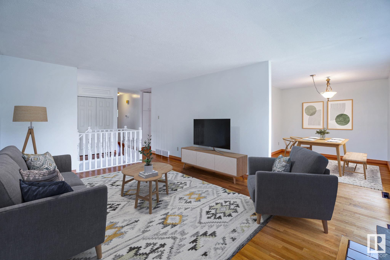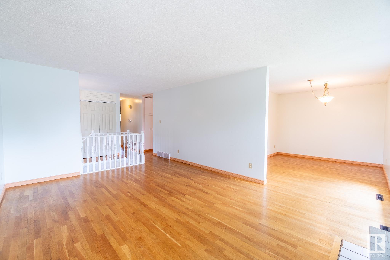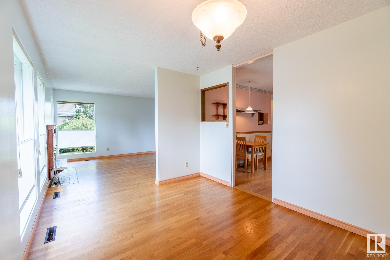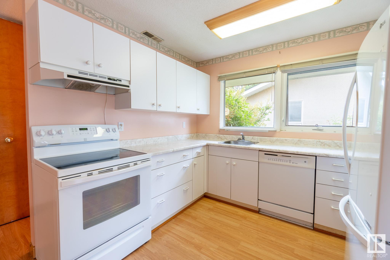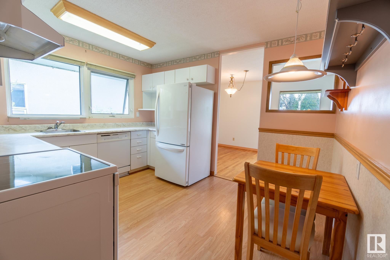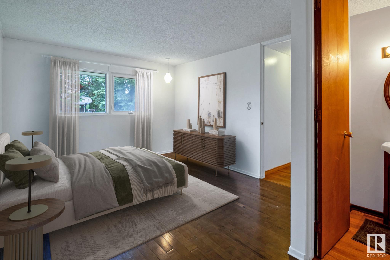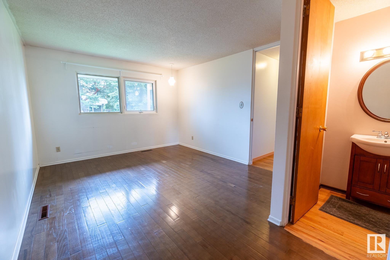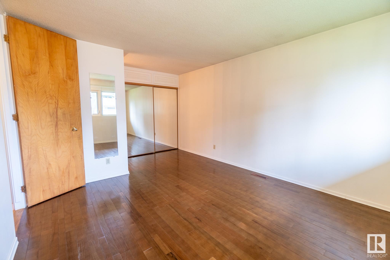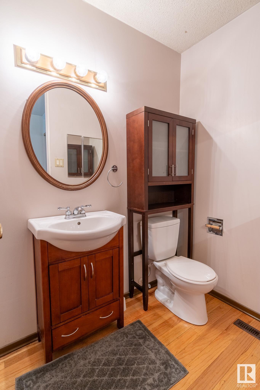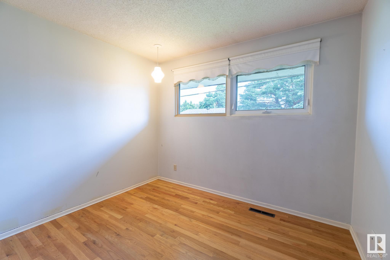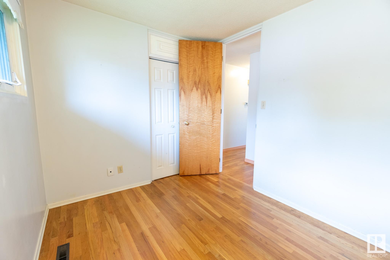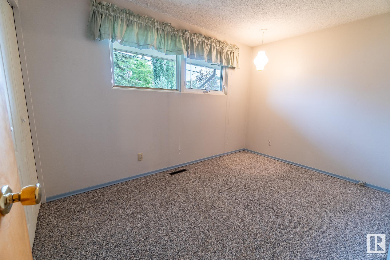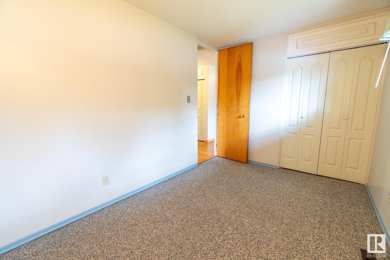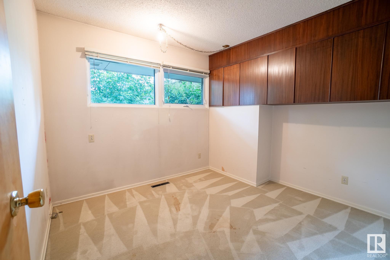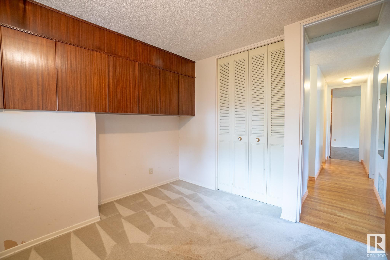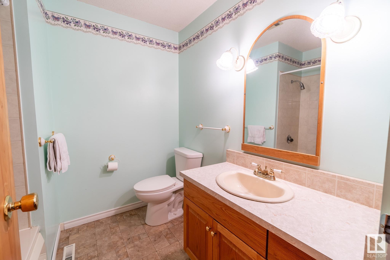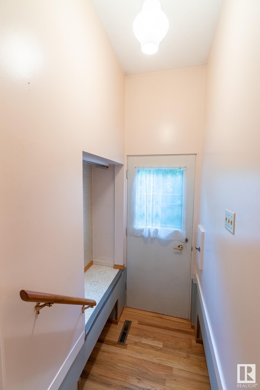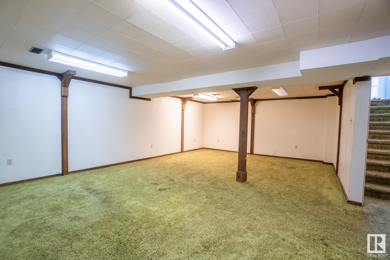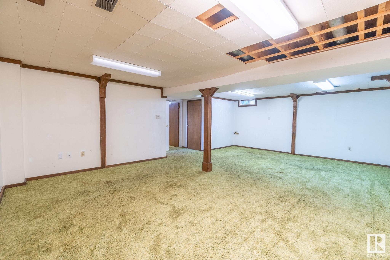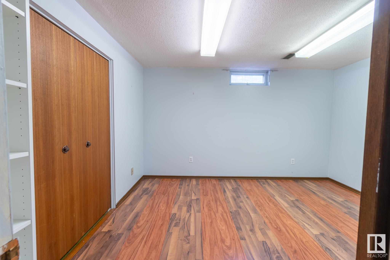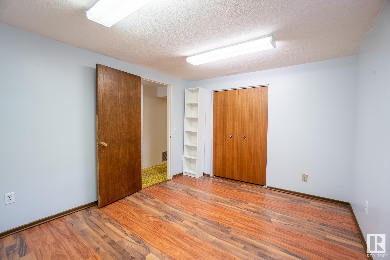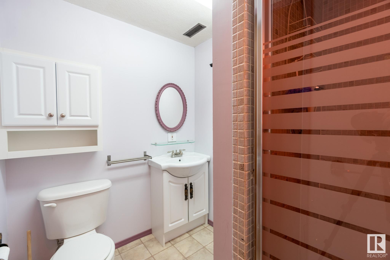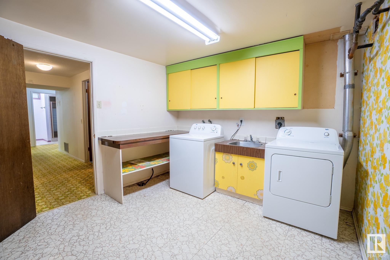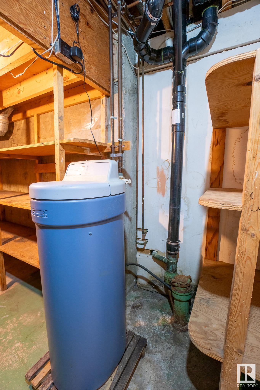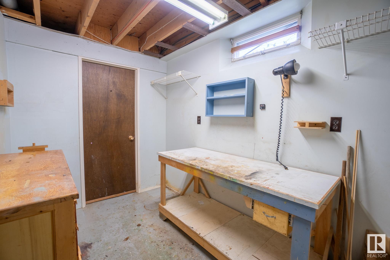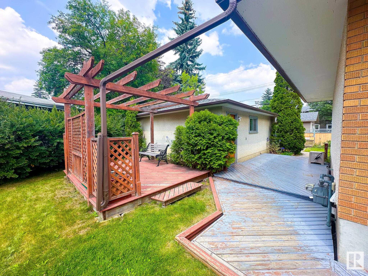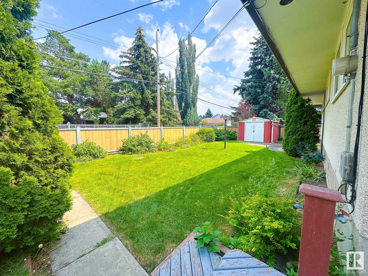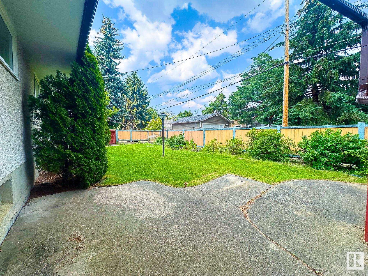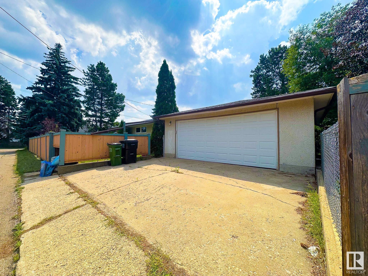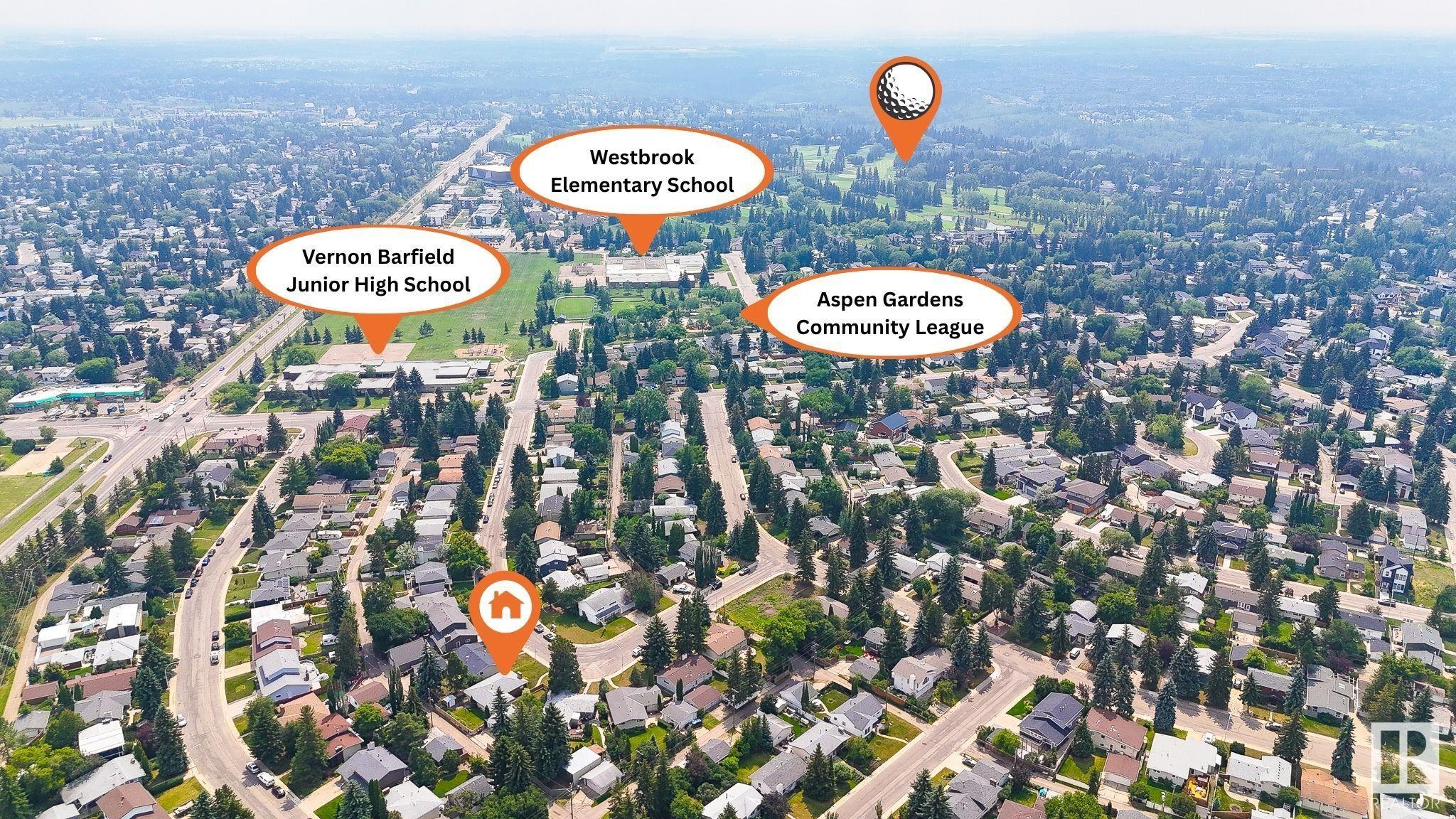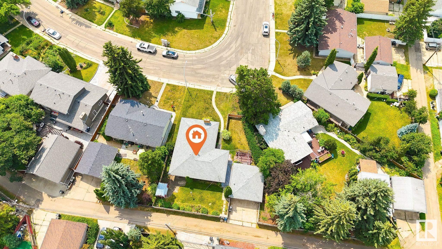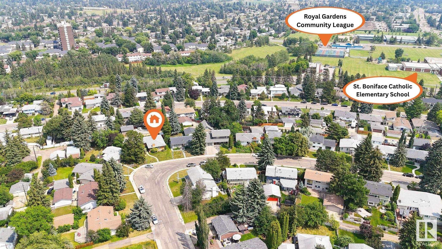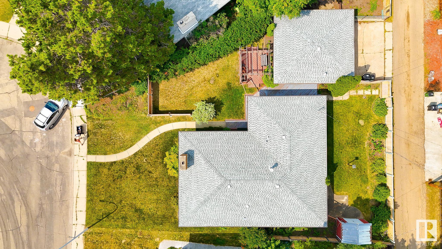Courtesy of Luke Ruttle of The Good Real Estate Company
4051 120 Street, House for sale in Aspen Gardens Edmonton , Alberta , T6J 1X7
MLS® # E4448643
Front Porch Gazebo No Animal Home No Smoking Home Vinyl Windows
Nestled in one of Edmonton’s most desirable communities, Aspen Gardens, this 1,407 sq ft bungalow sits on a spacious 716 sq m lot and is bursting with potential. Featuring 4 main-floor bedrooms plus a basement den with a closet that could be converted to a 5th bedroom. Bathrooms on both levels, and generous living, dining, and rec spaces make it ideal for family living. With ample storage and solid construction, they truly don’t build them like this anymore. Enjoy an oversized, heated, and insulated double...
Essential Information
-
MLS® #
E4448643
-
Property Type
Residential
-
Year Built
1966
-
Property Style
Bungalow
Community Information
-
Area
Edmonton
-
Postal Code
T6J 1X7
-
Neighbourhood/Community
Aspen Gardens
Services & Amenities
-
Amenities
Front PorchGazeboNo Animal HomeNo Smoking HomeVinyl Windows
Interior
-
Floor Finish
CarpetHardwoodLaminate Flooring
-
Heating Type
Forced Air-1Natural Gas
-
Basement
Full
-
Goods Included
DryerGarage ControlGarage OpenerRefrigeratorStorage ShedStove-ElectricWasherWater SoftenerWindow Coverings
-
Fireplace Fuel
Wood
-
Basement Development
Fully Finished
Exterior
-
Lot/Exterior Features
Fruit Trees/ShrubsGolf NearbyPlayground NearbyPublic TransportationSchoolsSee Remarks
-
Foundation
Concrete Perimeter
-
Roof
Asphalt Shingles
Additional Details
-
Property Class
Single Family
-
Road Access
Paved
-
Site Influences
Fruit Trees/ShrubsGolf NearbyPlayground NearbyPublic TransportationSchoolsSee Remarks
-
Last Updated
6/5/2025 22:35
$2637/month
Est. Monthly Payment
Mortgage values are calculated by Redman Technologies Inc based on values provided in the REALTOR® Association of Edmonton listing data feed.
