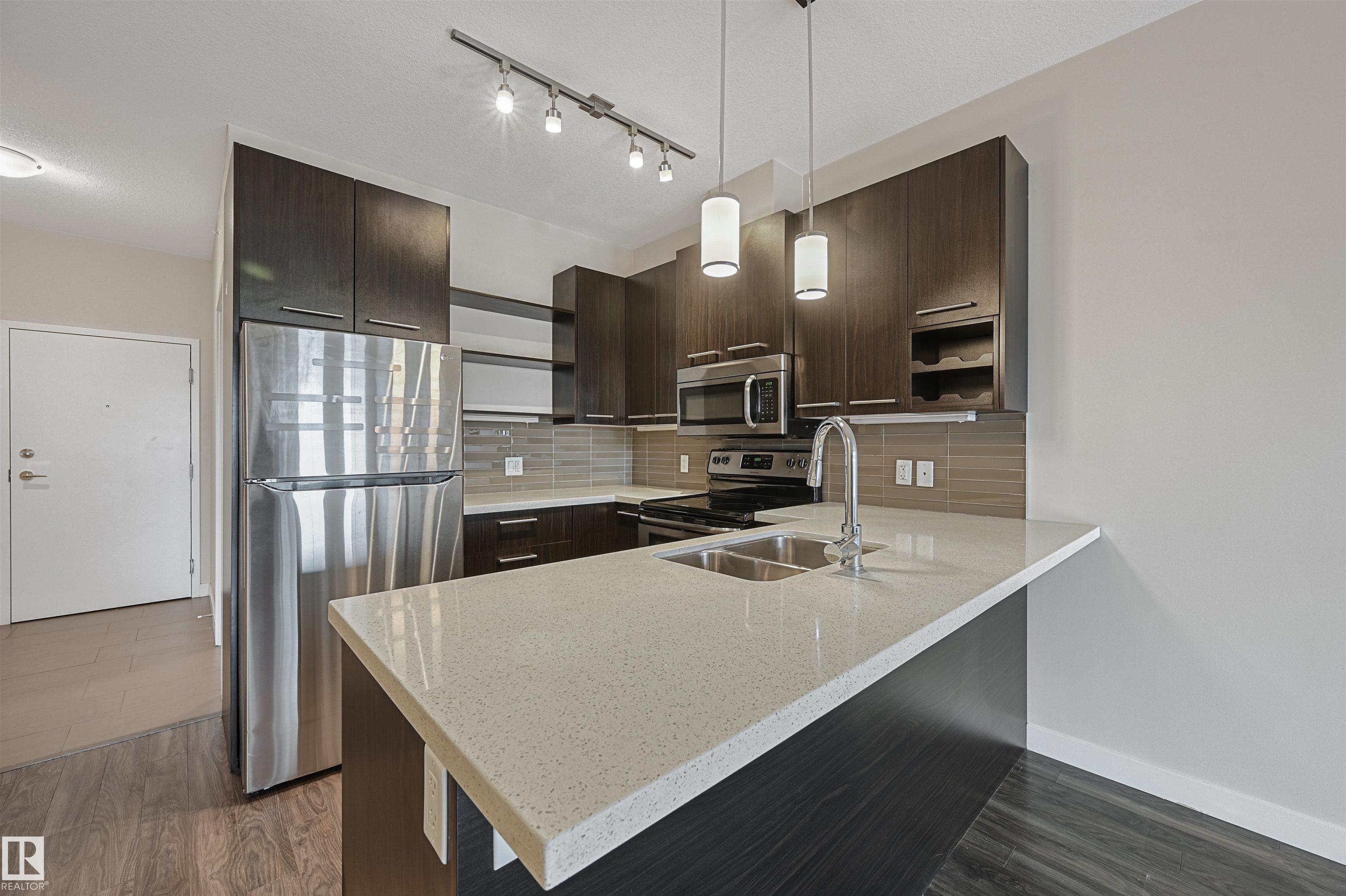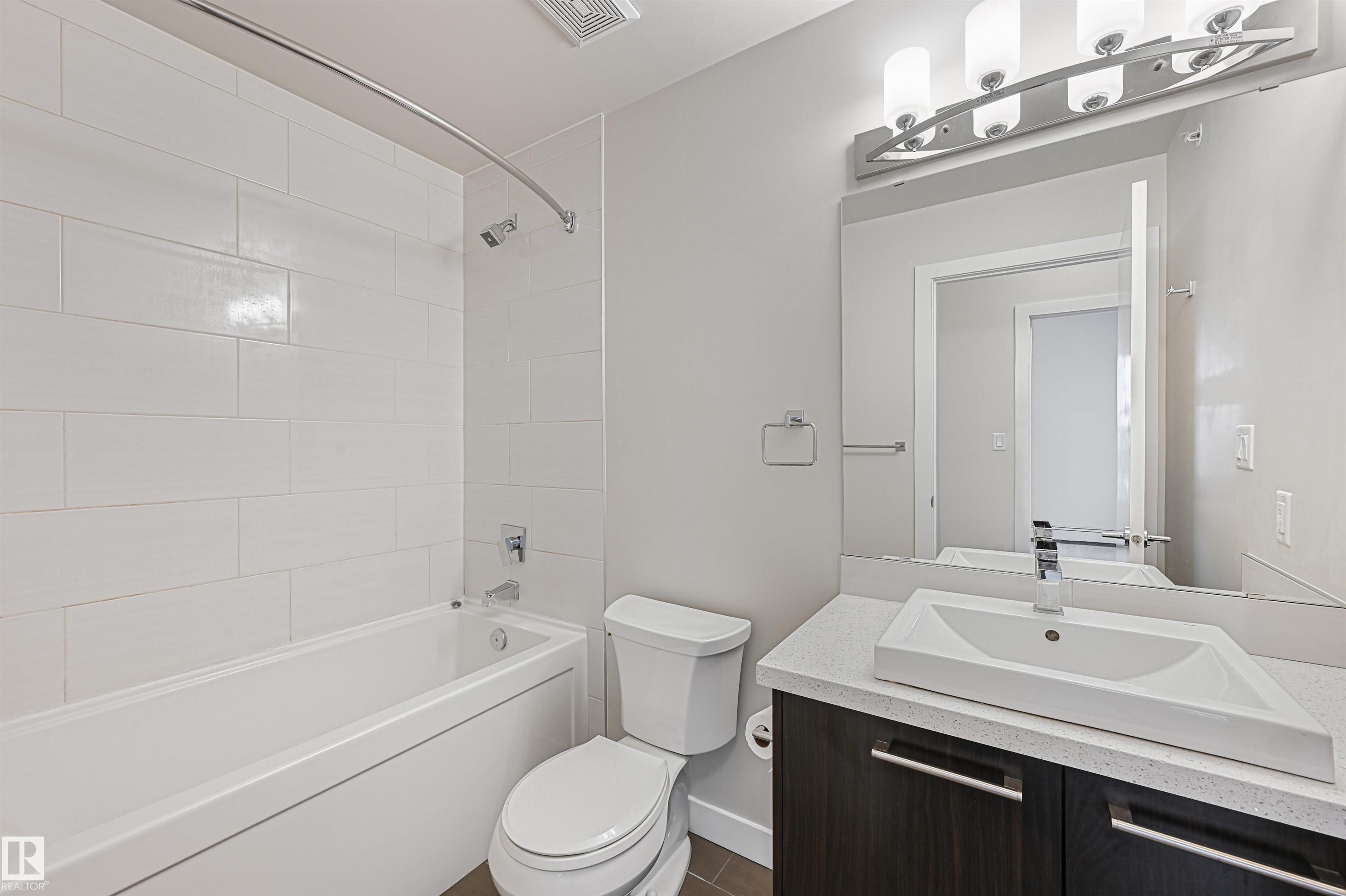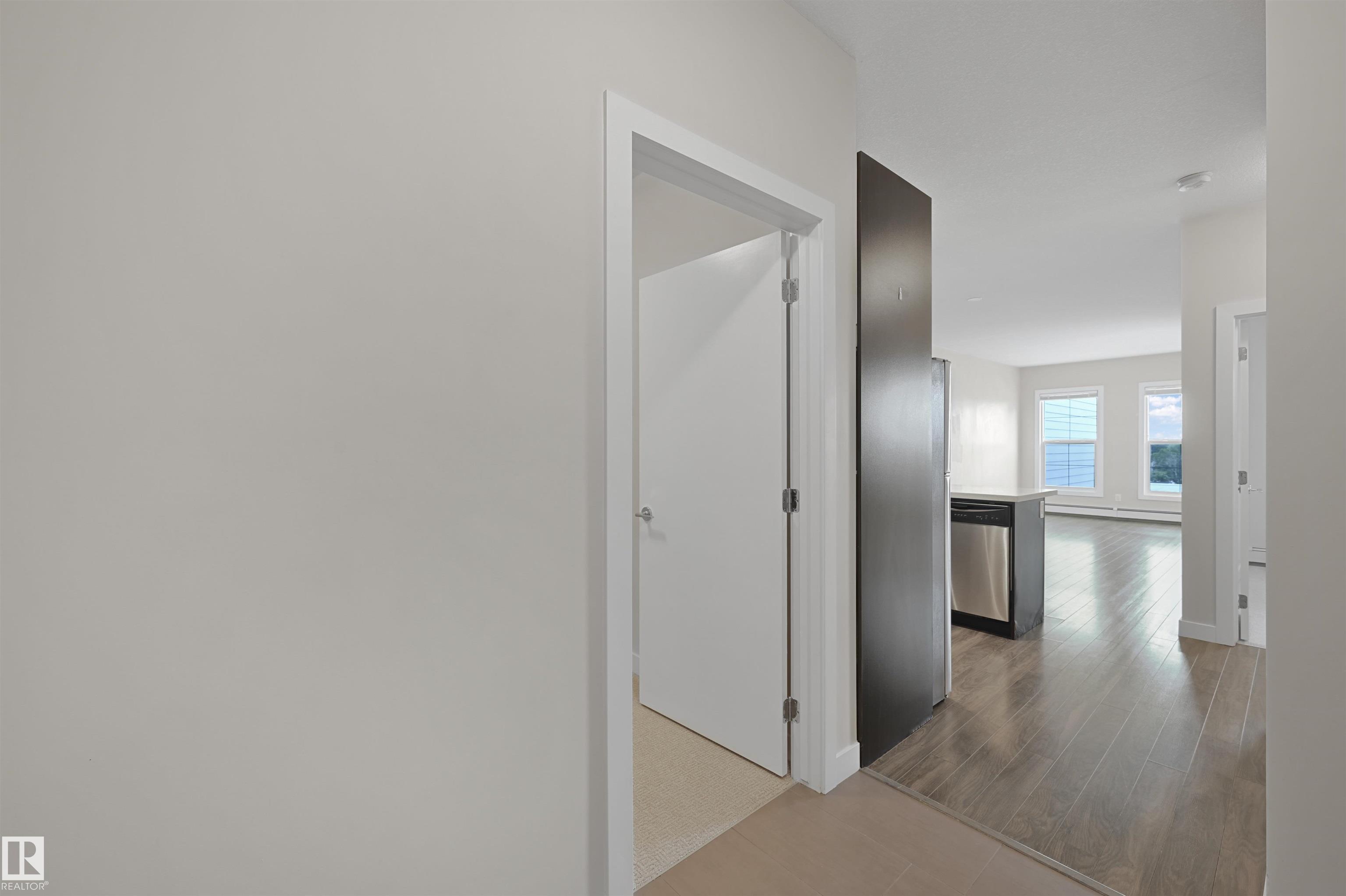Courtesy of Alan Gee of RE/MAX Elite
403 10418 81 Avenue, Condo for sale in Queen Alexandra Edmonton , Alberta , T6E 1X5
MLS® # E4453321
Ceiling 9 ft. Deck No Smoking Home
Top floor unit at Studio Off Whyte. Historical Old Strathcona & Vibrant Whyte Ave urban livining. All conveniences at your doorstep & within walking distance to UofA. 9' ceilings, a warm color palette & an open floorplan welcome you through this charming & spacious 860sf unit with private balcony & secured underground parking. Kitchen offers espresso toned, flat panelled cabinets with white quartz countertops & stainless steel appliances. Open dining nook for evening gatherings blends seamlessly into living...
Essential Information
-
MLS® #
E4453321
-
Property Type
Residential
-
Year Built
2016
-
Property Style
Single Level Apartment
Community Information
-
Area
Edmonton
-
Condo Name
Studio Off Whyte
-
Neighbourhood/Community
Queen Alexandra
-
Postal Code
T6E 1X5
Services & Amenities
-
Amenities
Ceiling 9 ft.DeckNo Smoking Home
Interior
-
Floor Finish
CarpetCeramic TileLaminate Flooring
-
Heating Type
BaseboardNatural Gas
-
Basement
None
-
Goods Included
Dishwasher-Built-InDryerMicrowave Hood FanRefrigeratorStove-ElectricWasher
-
Storeys
4
-
Basement Development
No Basement
Exterior
-
Lot/Exterior Features
Public TransportationSchoolsShopping NearbySee Remarks
-
Foundation
Concrete Perimeter
-
Roof
See Remarks
Additional Details
-
Property Class
Condo
-
Road Access
Paved
-
Site Influences
Public TransportationSchoolsShopping NearbySee Remarks
-
Last Updated
7/6/2025 7:21
$1139/month
Est. Monthly Payment
Mortgage values are calculated by Redman Technologies Inc based on values provided in the REALTOR® Association of Edmonton listing data feed.

























