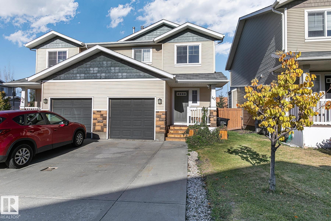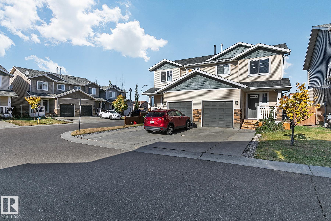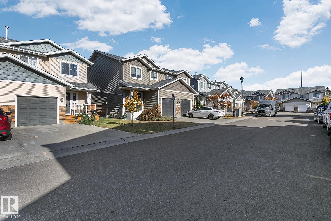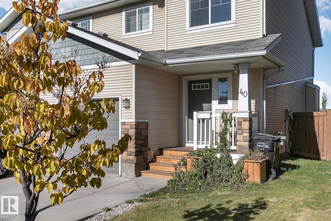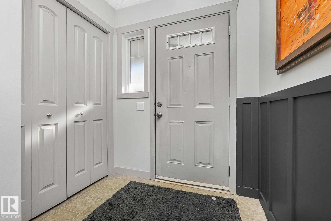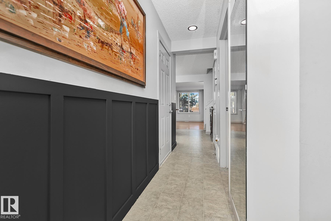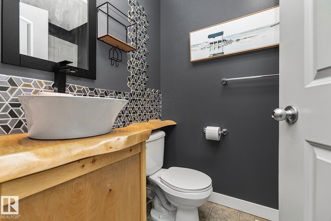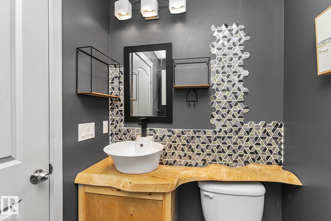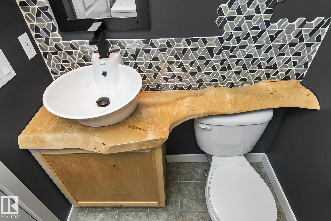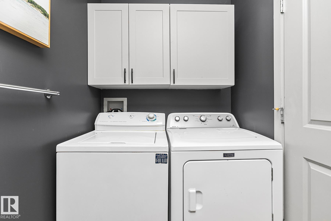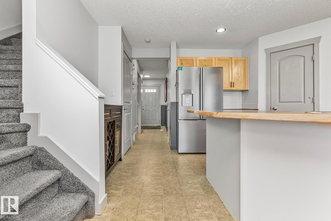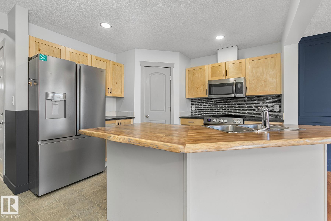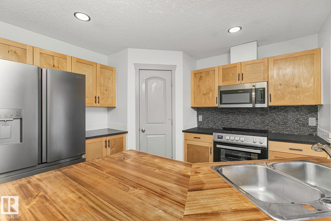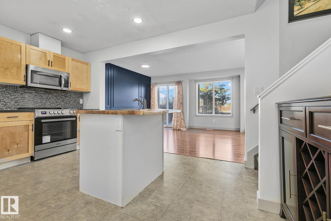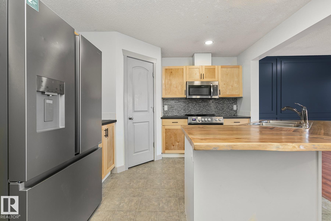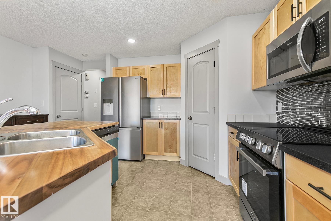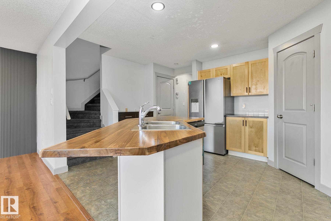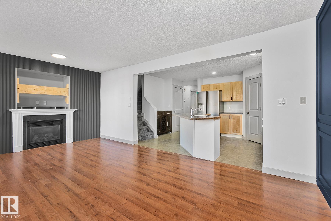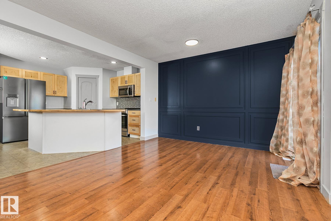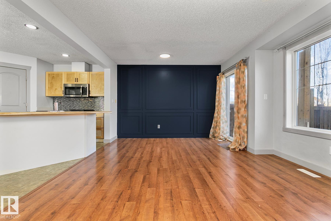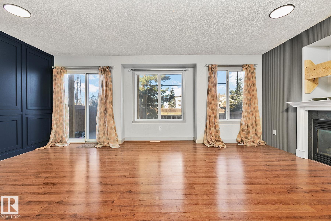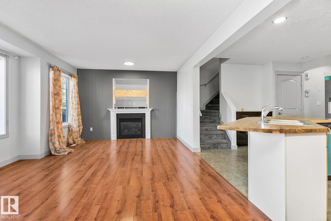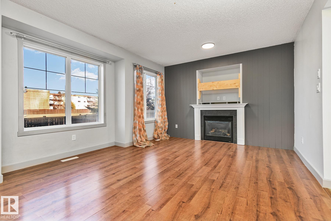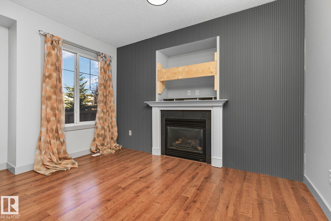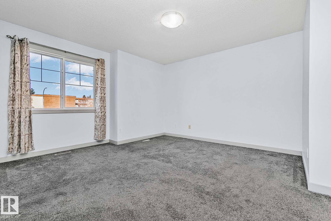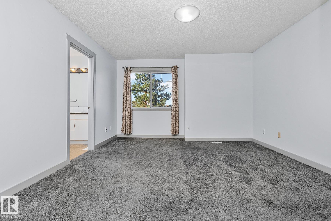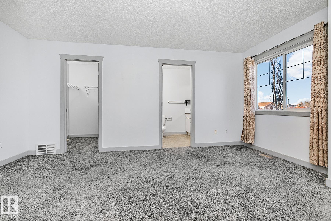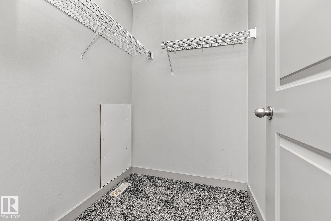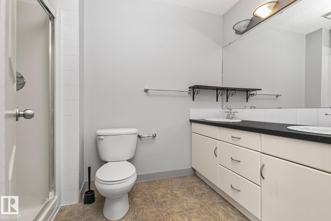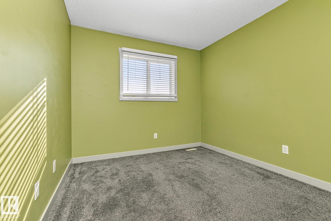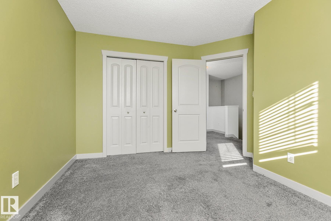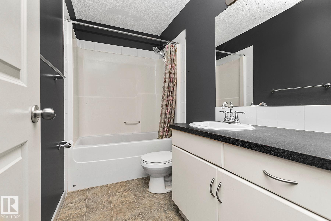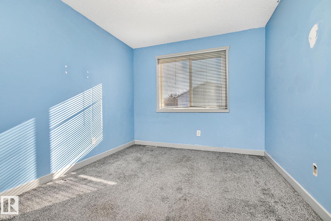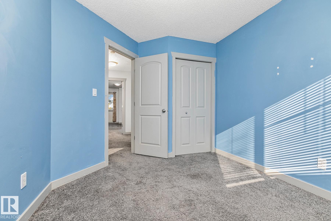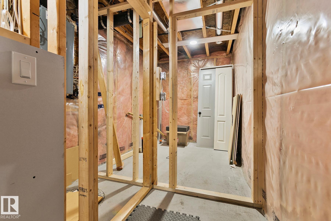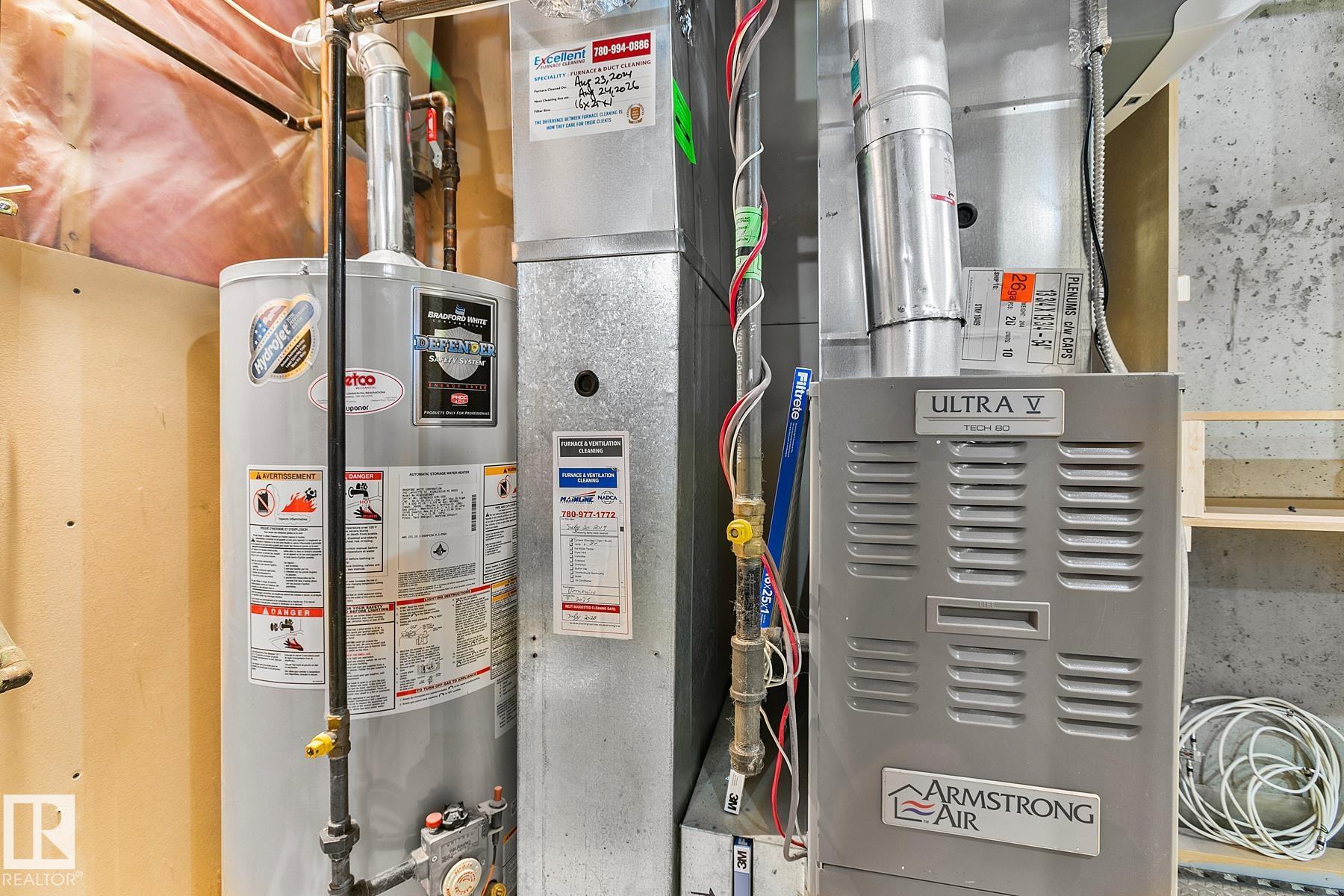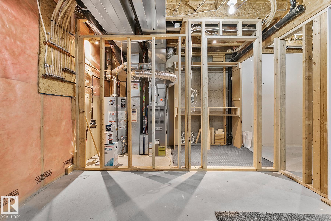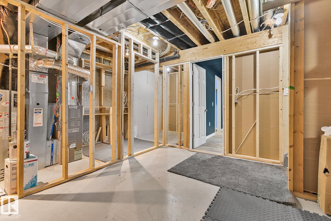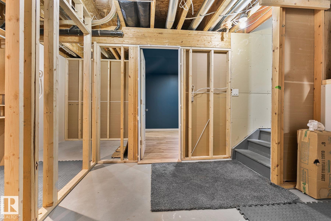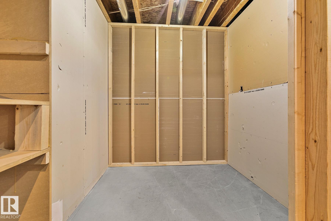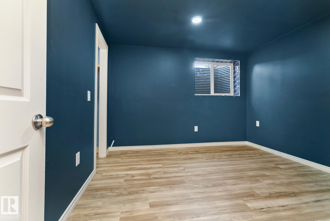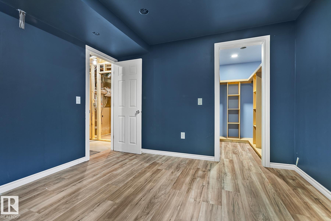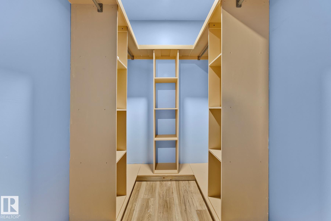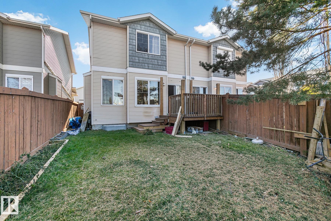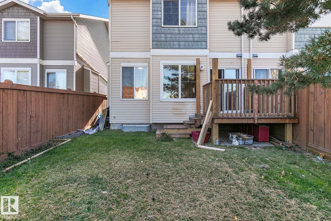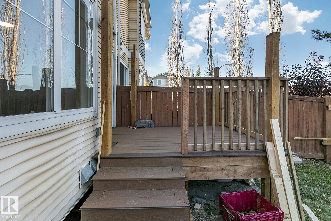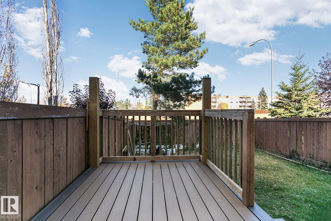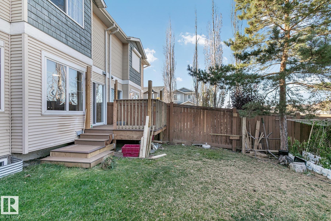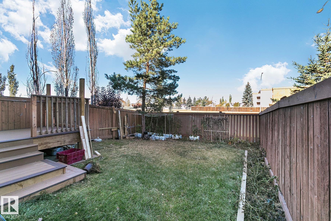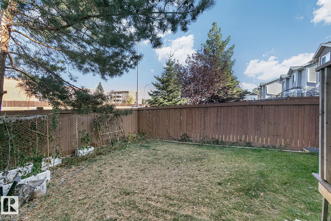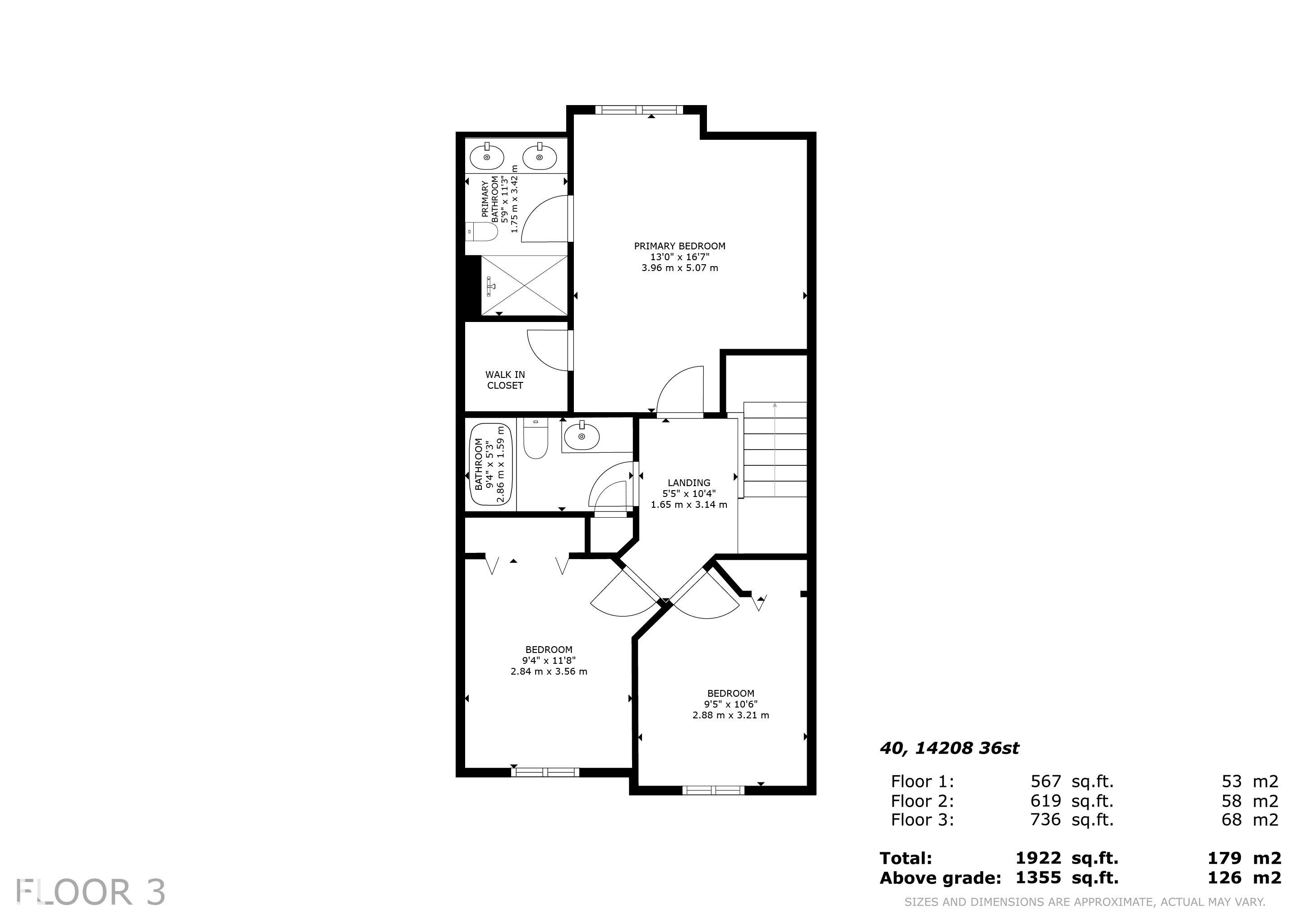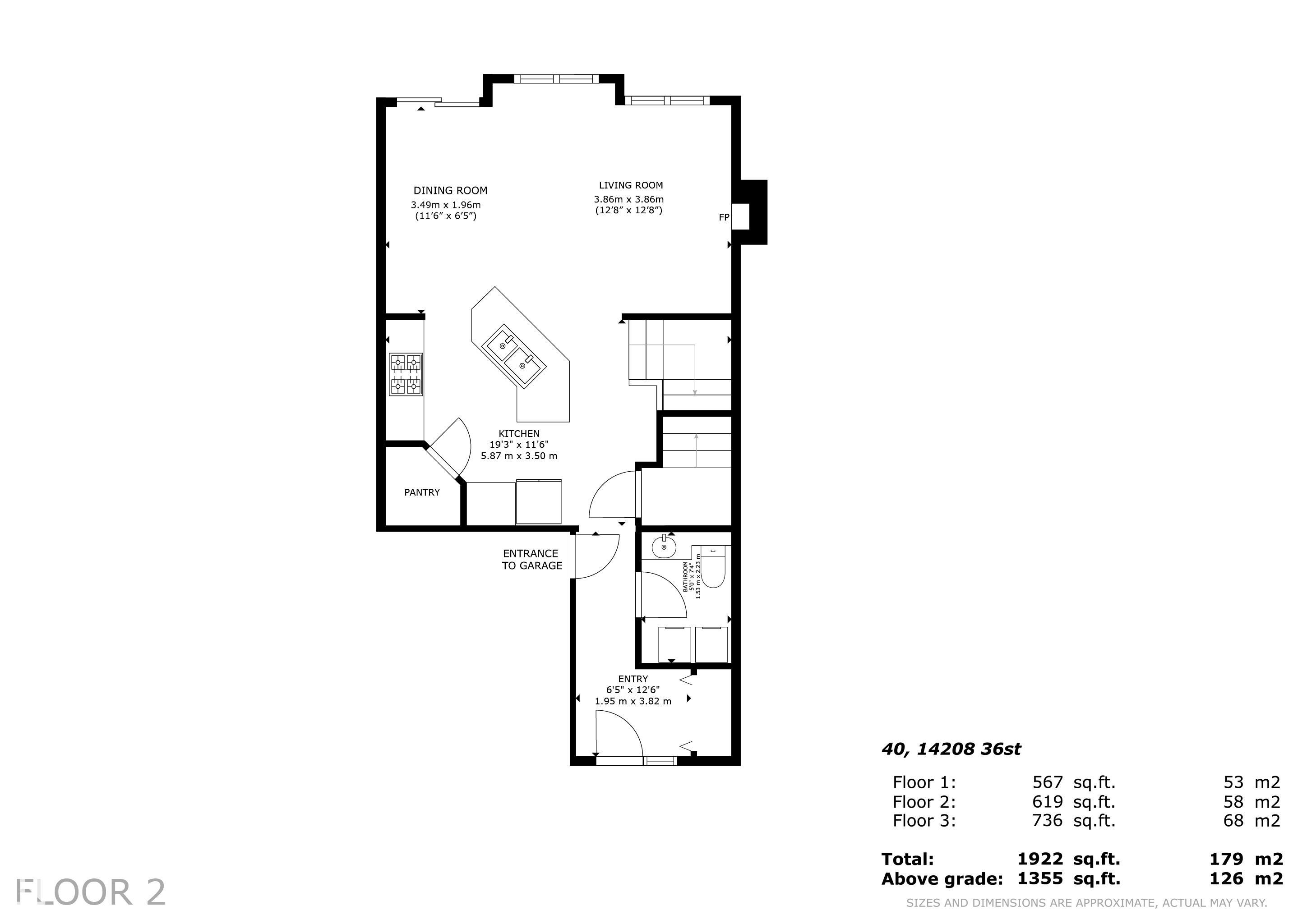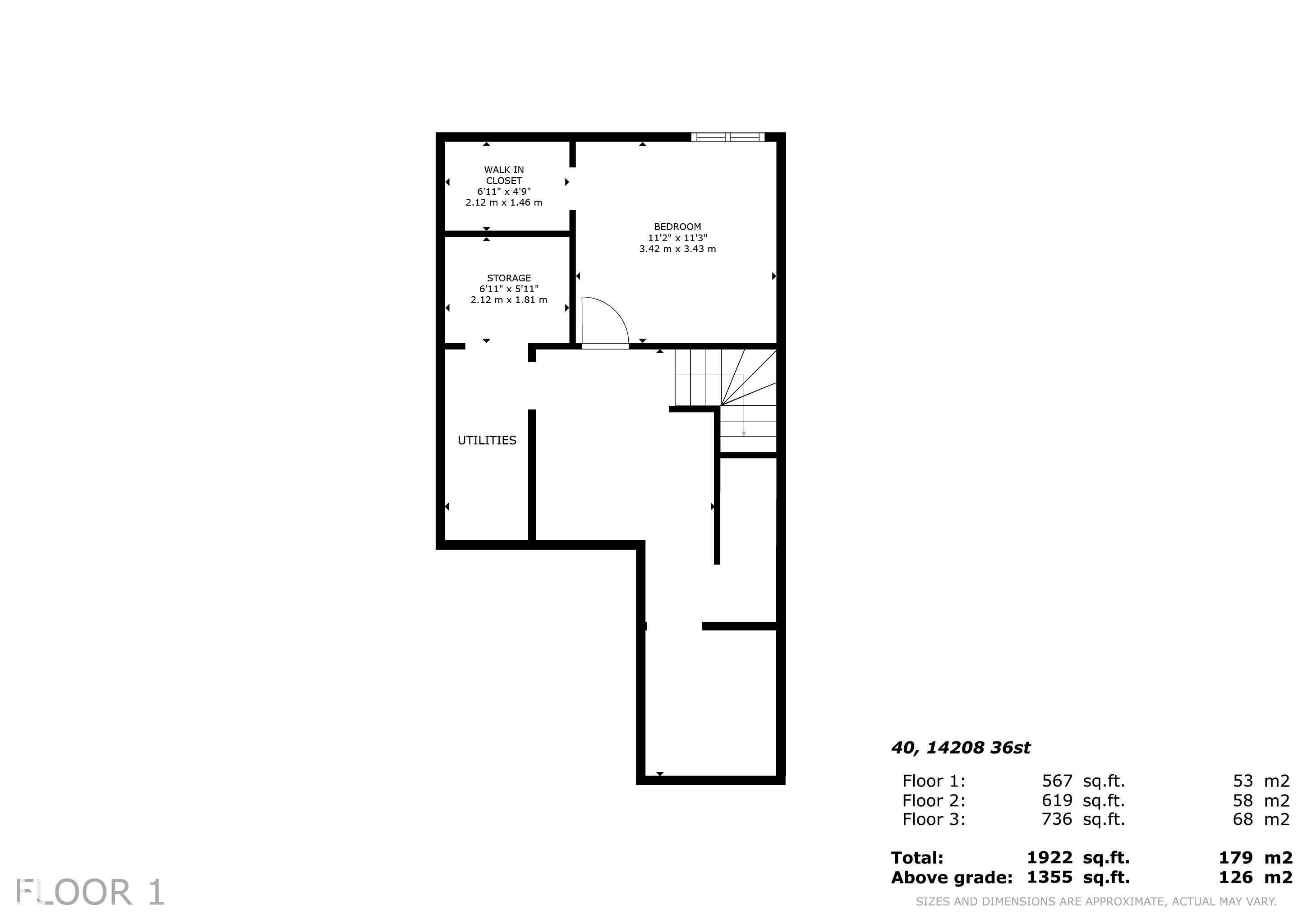Courtesy of Steven Lozeron of Real Broker
40 14208 36 Street Edmonton , Alberta , T5Y 0E4
MLS® # E4462658
On Street Parking Deck Detectors Smoke Hot Water Natural Gas No Animal Home No Smoking Home
Welcome home! This 4 bedroom 2.5 bathroom unit will surely impress. The bright and open layout features a massive living room and plenty of windows for natural light. The sliding patio doors lead to the DECK and FULLY FENCED YARD. The beautiful kitchen has brand new chefs block counter top. The main floor includes a spacious entry and a half bath. Upstairs, you'll find a main bathroom, and three large bedrooms including the massive primary suite with WALK-IN-CLOSET, and 4 pc. ENSUITE with dual vanities. The...
Essential Information
-
MLS® #
E4462658
-
Property Type
Residential
-
Year Built
2006
-
Property Style
2 Storey
Community Information
-
Area
Edmonton
-
Condo Name
Cottages At Central Park
-
Neighbourhood/Community
Clareview Town Centre
-
Postal Code
T5Y 0E4
Services & Amenities
-
Amenities
On Street ParkingDeckDetectors SmokeHot Water Natural GasNo Animal HomeNo Smoking Home
Interior
-
Floor Finish
CarpetLaminate Flooring
-
Heating Type
Forced Air-1Natural Gas
-
Basement Development
Partly Finished
-
Goods Included
Dishwasher-Built-InDryerFan-CeilingGarage ControlGarage OpenerOven-MicrowaveRefrigeratorStove-ElectricWasherWindow CoveringsTV Wall Mount
-
Basement
Full
Exterior
-
Lot/Exterior Features
FencedFlat SiteLandscapedNo Back Lane
-
Foundation
Concrete Perimeter
-
Roof
Asphalt Shingles
Additional Details
-
Property Class
Condo
-
Road Access
Paved
-
Site Influences
FencedFlat SiteLandscapedNo Back Lane
-
Last Updated
9/6/2025 6:58
$1571/month
Est. Monthly Payment
Mortgage values are calculated by Redman Technologies Inc based on values provided in the REALTOR® Association of Edmonton listing data feed.
