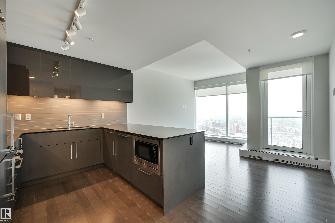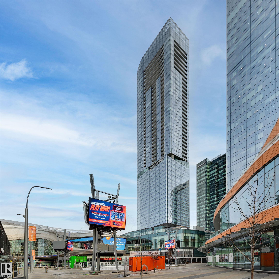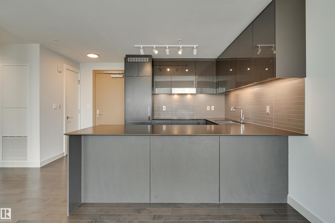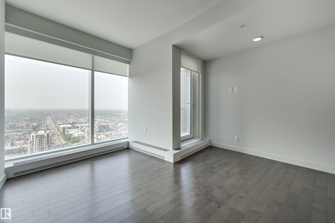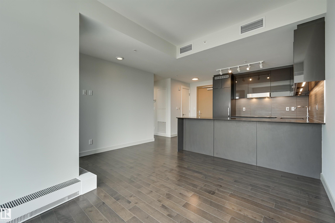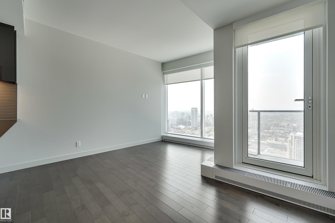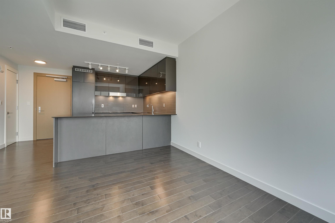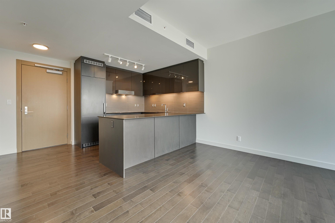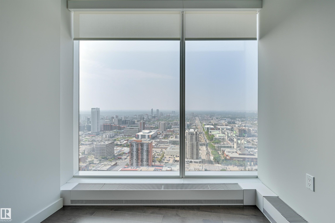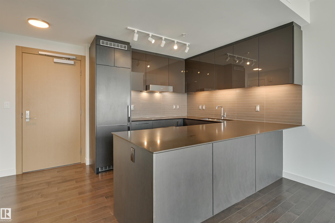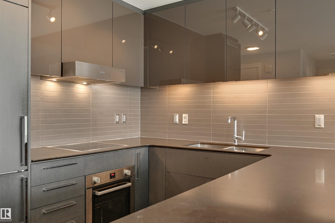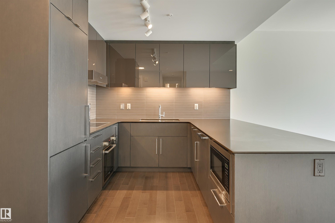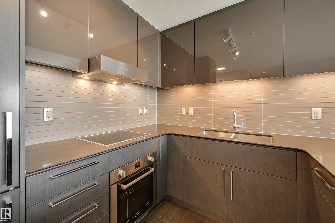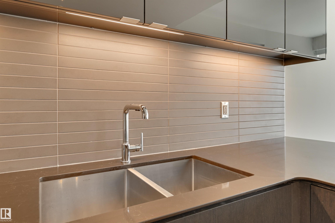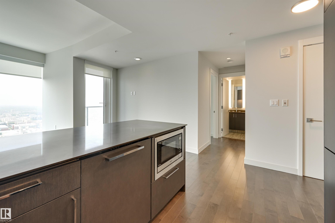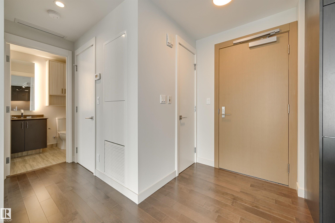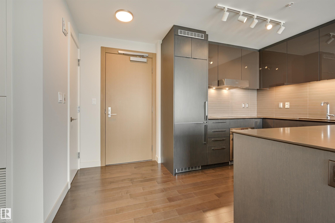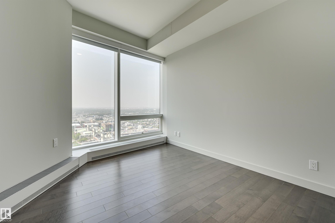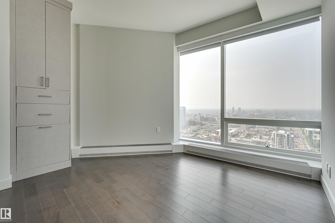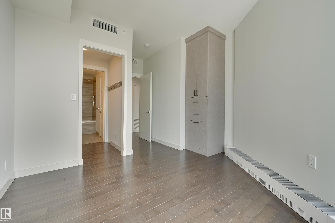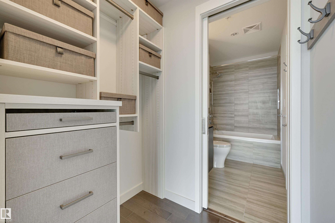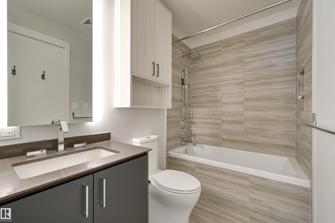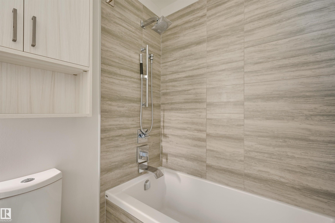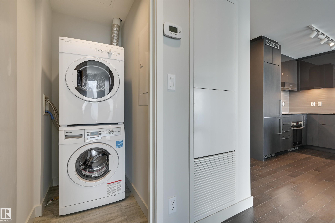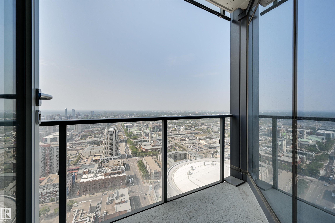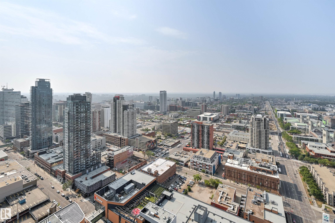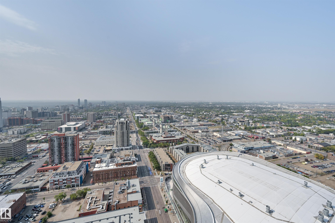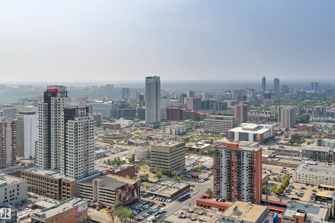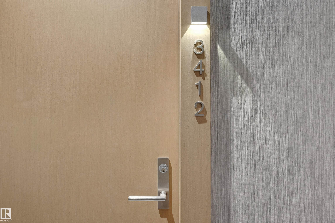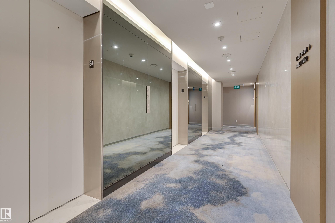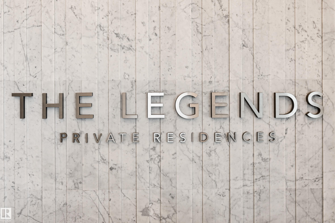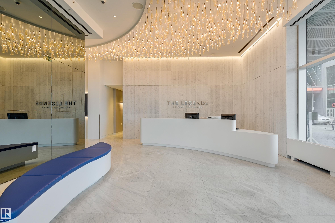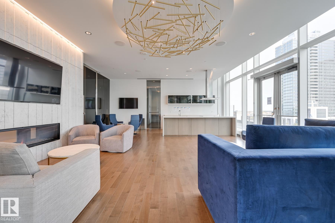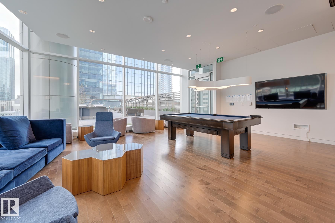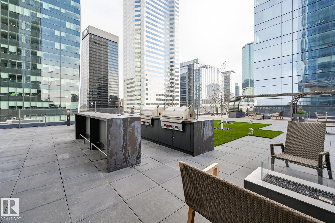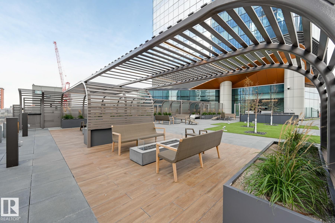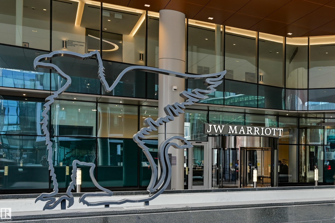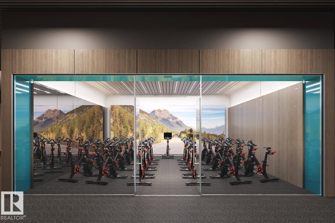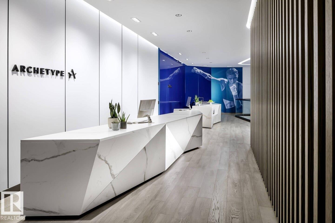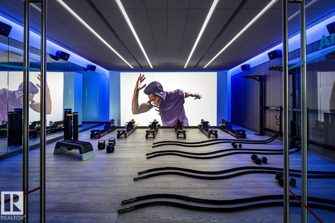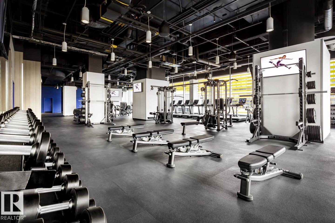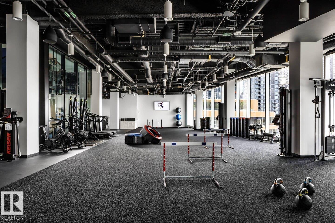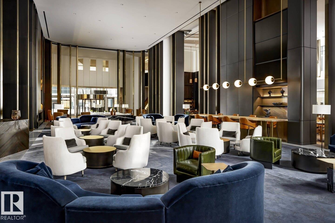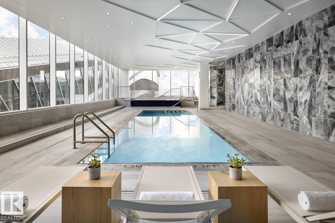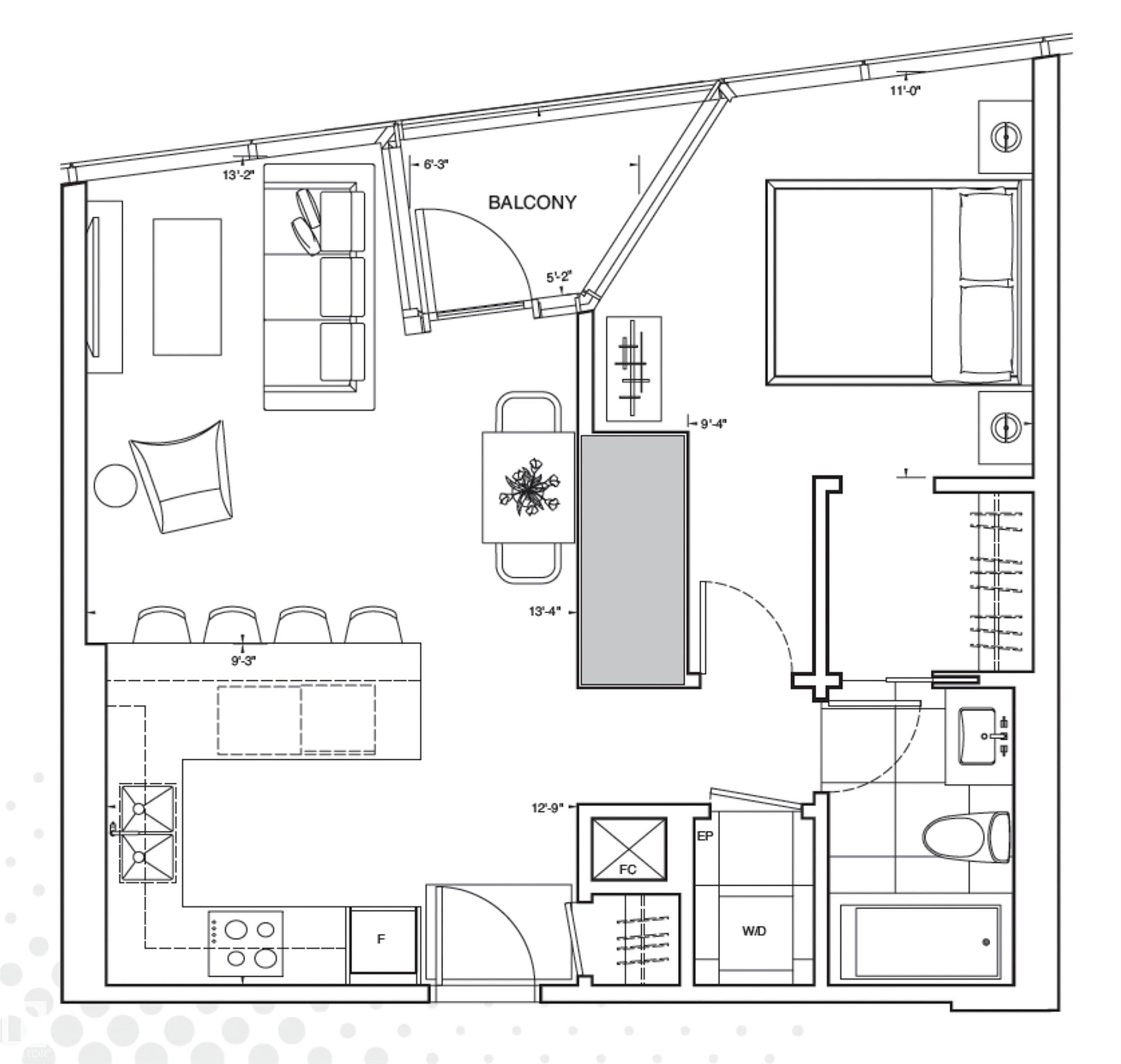Courtesy of Darlene Strang of RE/MAX Real Estate
3412 10360 102 Street, Condo for sale in Downtown (Edmonton) Edmonton , Alberta , T5J 0K6
MLS® # E4456859
Exercise Room Parking-Visitor Party Room Patio Pool-Indoor Recreation Room/Centre Sauna; Swirlpool; Steam Secured Parking Social Rooms Storage-In-Suite Concierge Service
Welcome to LEGENDS PRIVATE RESIDENCES, the pinnacle of luxury condo living in Edmonton’s vibrant Ice District. This west facing one bedroom suite offers an open-concept design with a spacious kitchen featuring Quartz countertops, high-end built in Bosch & Miele appliances, a breakfast bar, and tons of cabinets. Floor-to-ceiling windows fill the space with natural light and provide breathtaking southwest exposure. Enjoy magnificent views from the balcony 34 stories high over the city!. The primary suite boas...
Essential Information
-
MLS® #
E4456859
-
Property Type
Residential
-
Year Built
2019
-
Property Style
Single Level Apartment
Community Information
-
Area
Edmonton
-
Condo Name
The Legends Private Residences
-
Neighbourhood/Community
Downtown (Edmonton)
-
Postal Code
T5J 0K6
Services & Amenities
-
Amenities
Exercise RoomParking-VisitorParty RoomPatioPool-IndoorRecreation Room/CentreSauna; Swirlpool; SteamSecured ParkingSocial RoomsStorage-In-SuiteConcierge Service
Interior
-
Floor Finish
Ceramic TileEngineered Wood
-
Heating Type
BaseboardFan CoilNatural Gas
-
Basement
None
-
Goods Included
Dishwasher-Built-InDryerOven-Built-InOven-MicrowaveRefrigeratorStove-Countertop GasWasher
-
Storeys
54
-
Basement Development
No Basement
Exterior
-
Lot/Exterior Features
Public TransportationShopping NearbyView DowntownSee Remarks
-
Foundation
Concrete Perimeter
-
Roof
EPDM Membrane
Additional Details
-
Property Class
Condo
-
Road Access
Paved
-
Site Influences
Public TransportationShopping NearbyView DowntownSee Remarks
-
Last Updated
10/1/2025 22:34
$1526/month
Est. Monthly Payment
Mortgage values are calculated by Redman Technologies Inc based on values provided in the REALTOR® Association of Edmonton listing data feed.
