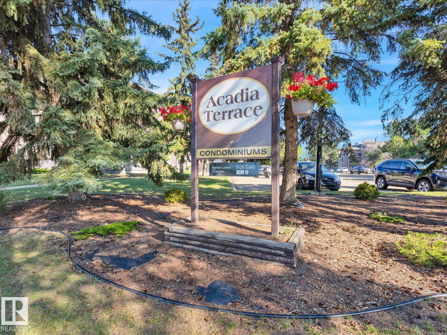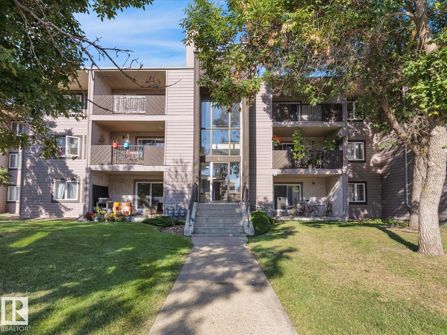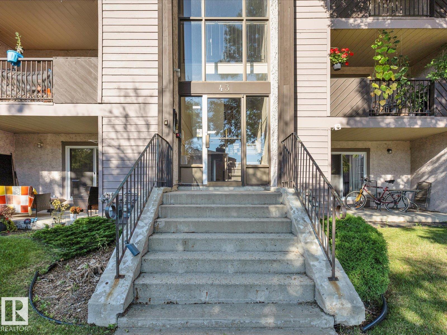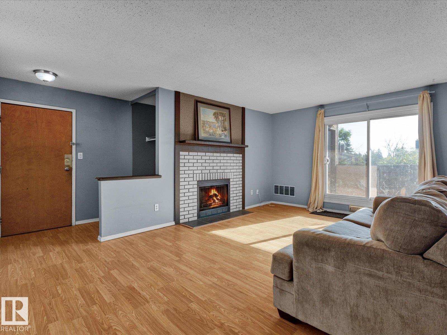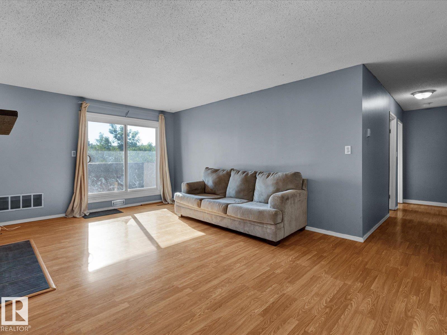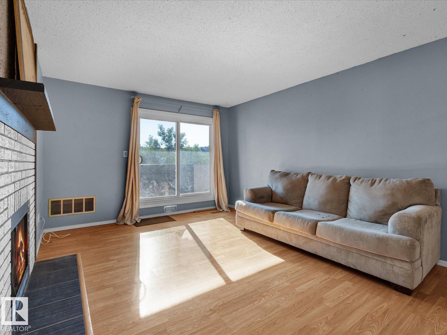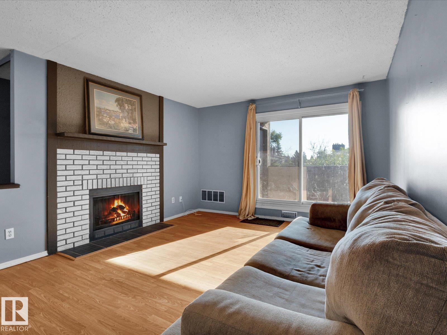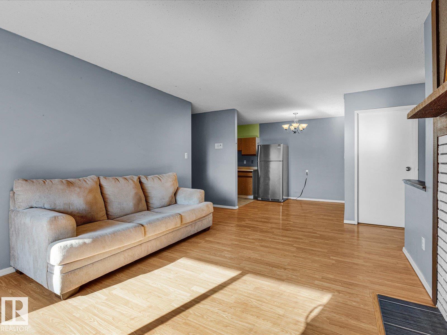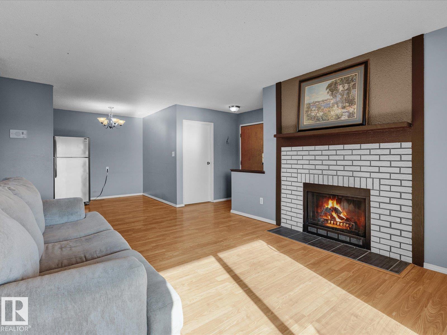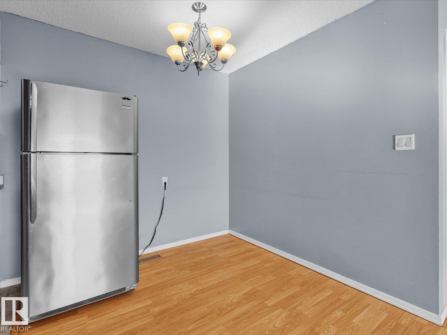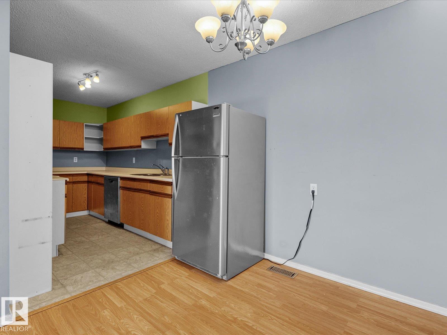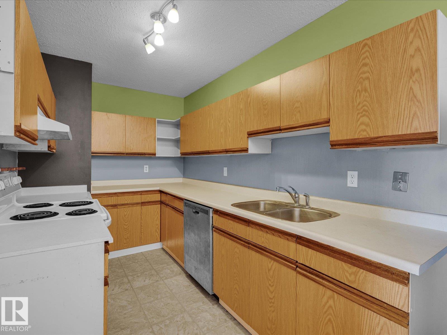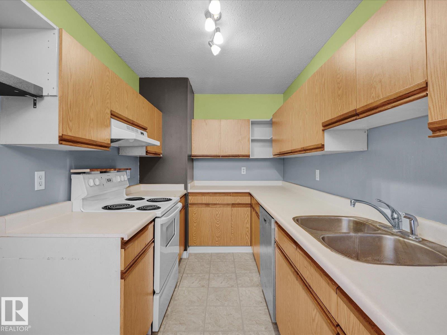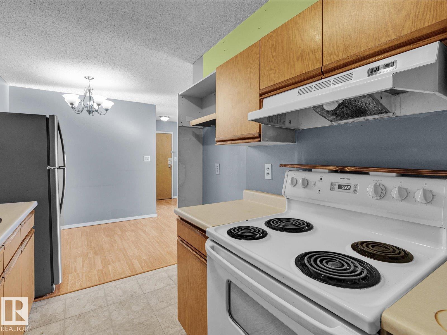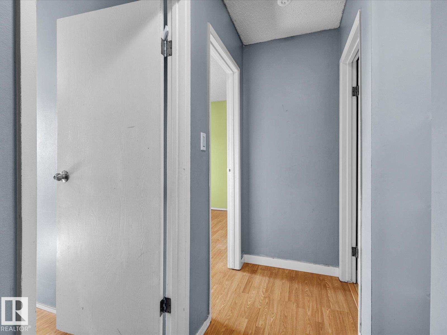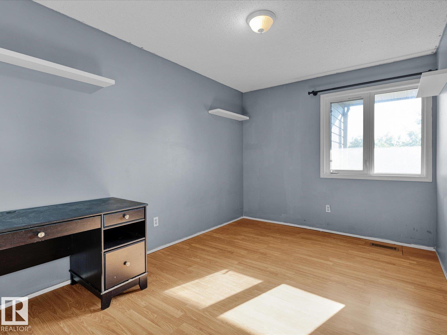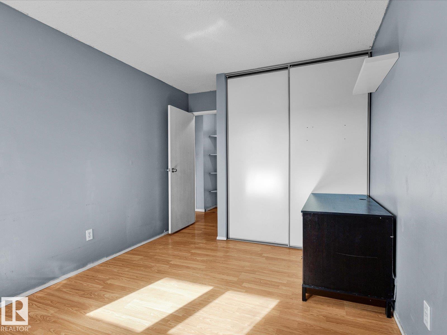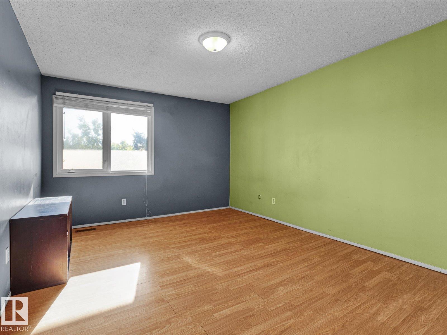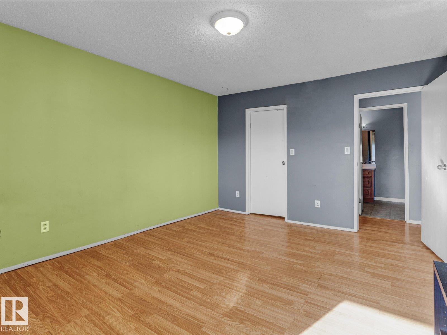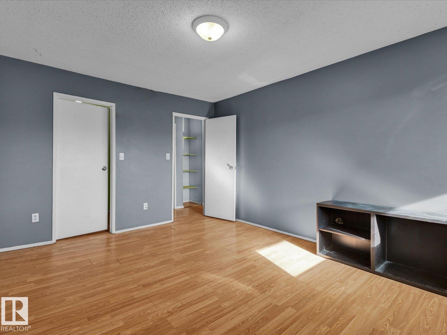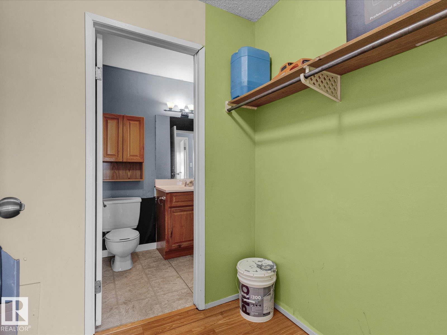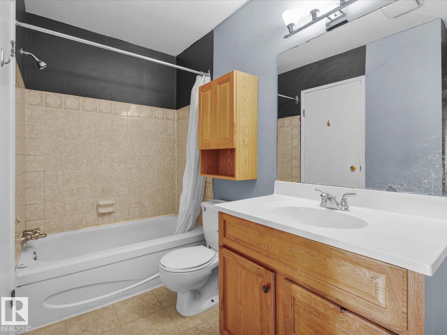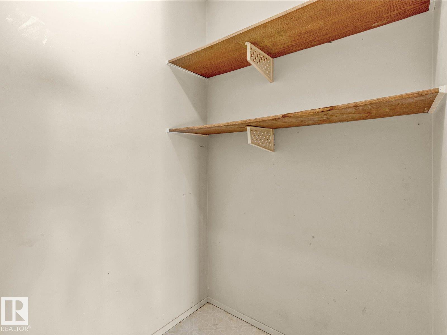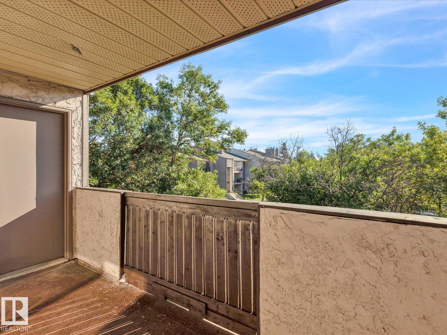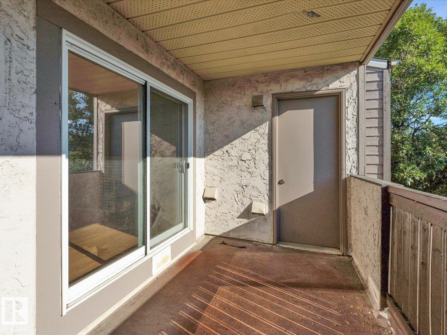Courtesy of Camron Rahmanian of MaxWell Polaris
301 43 AKINS Drive, Condo for sale in Akinsdale St. Albert , Alberta , T8N 1X3
MLS® # E4454572
This Akinsdale 908sq ft 2 bedroom, 1 bath home with 908 sq ft is cheaper than renting. The galley kitchen keeps prep efficient and connects to a defined dining area, while the living room opens to a large balcony with space for seating and planters. Bedrooms are well separated for privacy, the single bathroom is also an ensuite connected with a walk through closet. An in suite storage room handles the gear that never fits elsewhere. The location supports daily life with shopping, services, parks, and trans...
Essential Information
-
MLS® #
E4454572
-
Property Type
Residential
-
Year Built
1980
-
Property Style
Single Level Apartment
Community Information
-
Area
St. Albert
-
Condo Name
Acadia Terrace
-
Neighbourhood/Community
Akinsdale
-
Postal Code
T8N 1X3
Interior
-
Floor Finish
Laminate FlooringLinoleum
-
Heating Type
Forced Air-1Natural Gas
-
Storeys
3
-
Basement Development
No Basement
-
Goods Included
Dishwasher-Built-InMicrowave Hood FanRefrigeratorStove-ElectricWindow Coverings
-
Fireplace Fuel
Wood
-
Basement
None
Exterior
-
Lot/Exterior Features
Public TransportationShopping NearbyTreed Lot
-
Foundation
Concrete Perimeter
-
Roof
Asphalt Shingles
Additional Details
-
Property Class
Condo
-
Road Access
Paved
-
Site Influences
Public TransportationShopping NearbyTreed Lot
-
Last Updated
7/1/2025 17:4
$524/month
Est. Monthly Payment
Mortgage values are calculated by Redman Technologies Inc based on values provided in the REALTOR® Association of Edmonton listing data feed.
