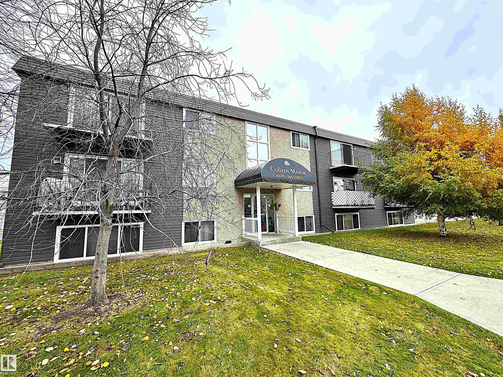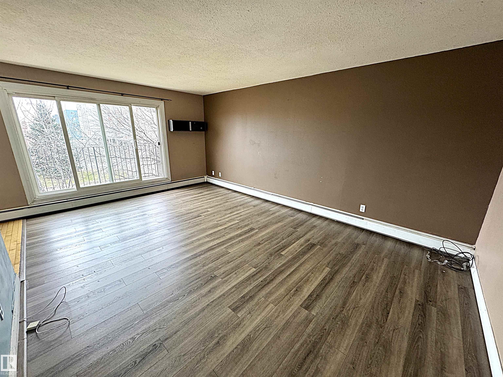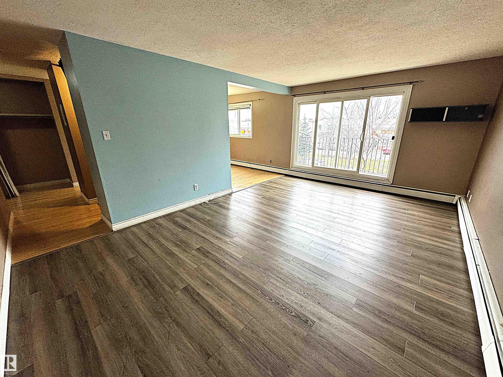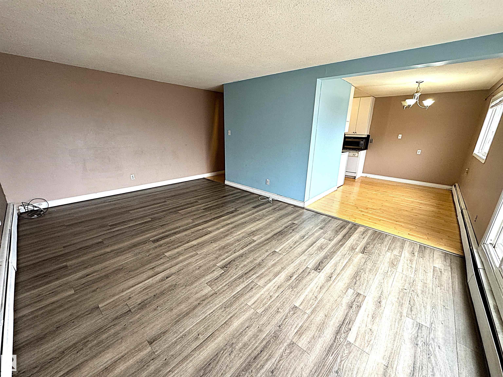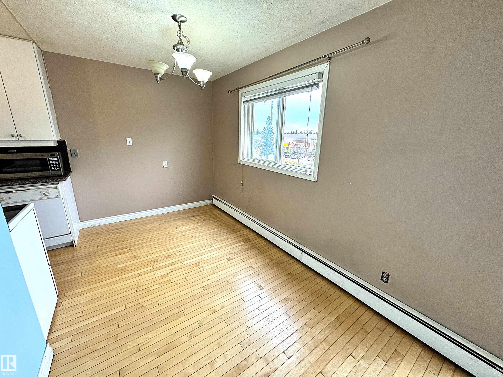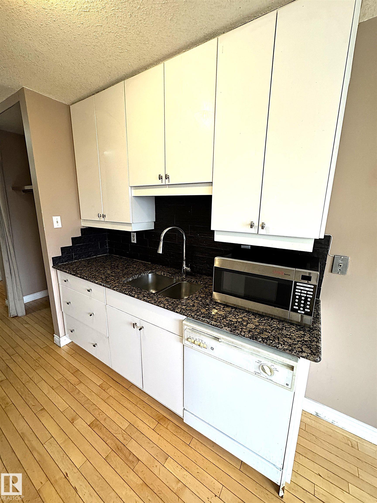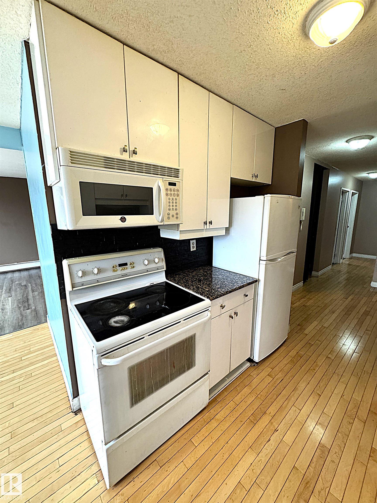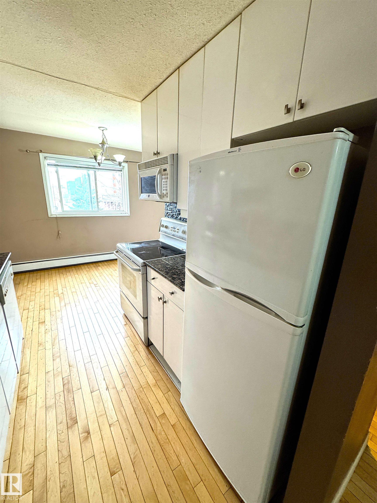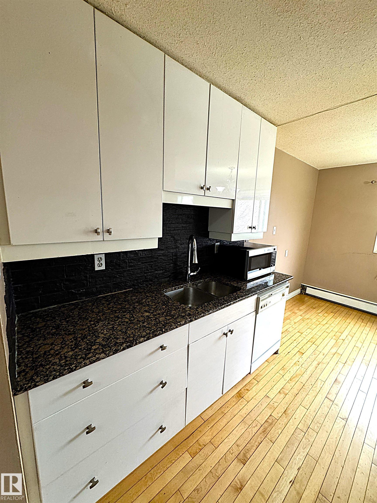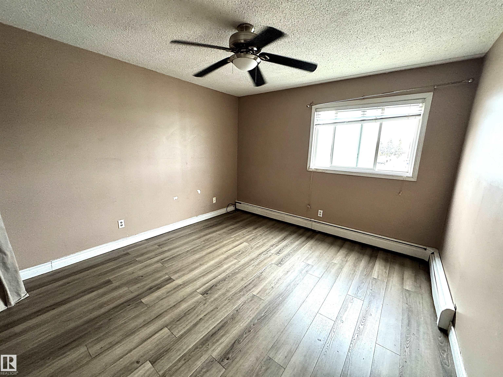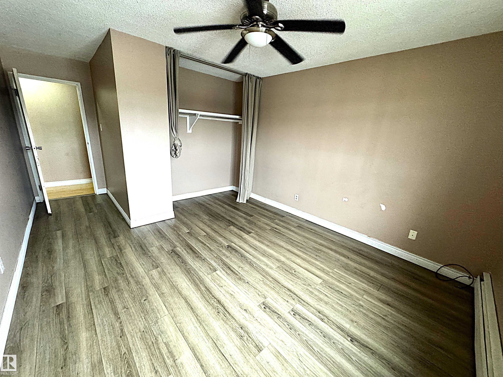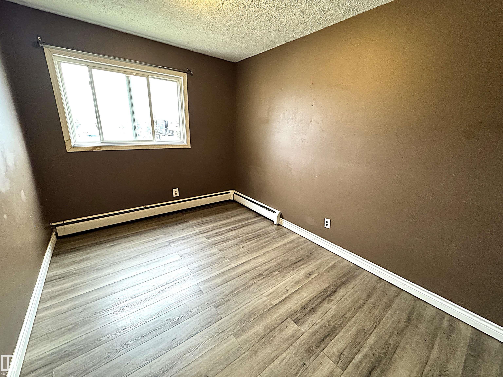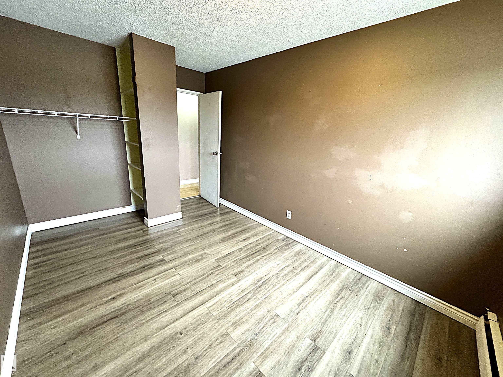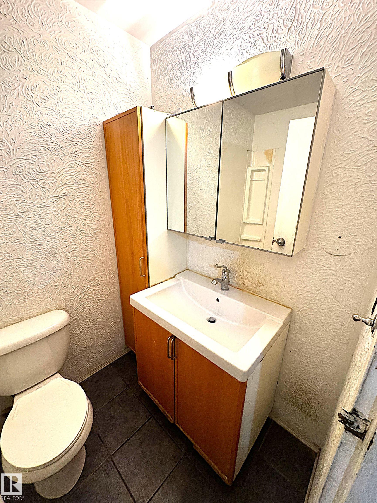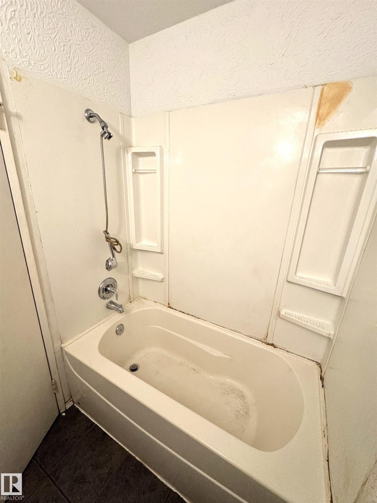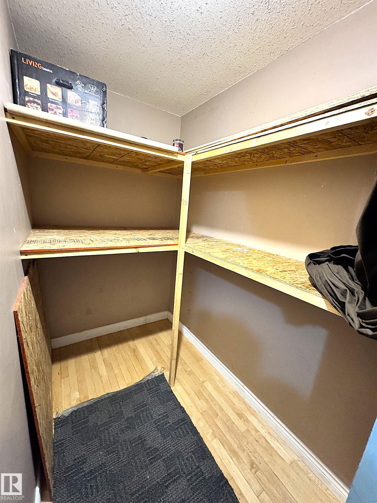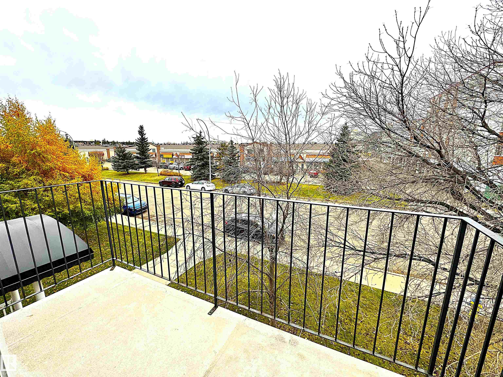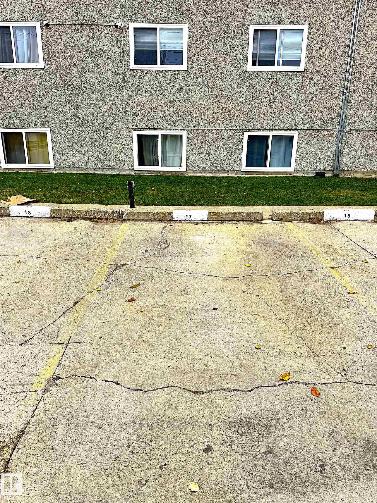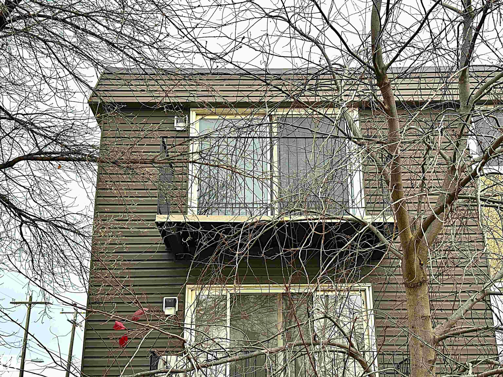Courtesy of Matthew Gaglione of RE/MAX Real Estate
301 10035 164 Street, Condo for sale in Glenwood (Edmonton) Edmonton , Alberta , T5P 4L4
MLS® # E4464484
Off Street Parking Deck Security Door Storage-In-Suite Vinyl Windows
Top Floor Corner unit! This two bedroom condo is located close to shopping and transit! Great location and affordable, this 936 sq/ft home boasts a large master bedroom, in suite storage space, same floor laundry, and a spacious balcony. Colleen Manor is pet friendly (with board approval) and has had its windows replaced. Condo fees are $628.24/mth and comes with one assigned parking stall.
Essential Information
-
MLS® #
E4464484
-
Property Type
Residential
-
Year Built
1975
-
Property Style
Single Level Apartment
Community Information
-
Area
Edmonton
-
Condo Name
Colleen Manor
-
Neighbourhood/Community
Glenwood (Edmonton)
-
Postal Code
T5P 4L4
Services & Amenities
-
Amenities
Off Street ParkingDeckSecurity DoorStorage-In-SuiteVinyl Windows
Interior
-
Floor Finish
Laminate Flooring
-
Heating Type
Hot WaterNatural Gas
-
Basement
None
-
Goods Included
RefrigeratorSee Remarks
-
Storeys
3
-
Basement Development
No Basement
Exterior
-
Lot/Exterior Features
Back LaneLandscapedShopping NearbySee Remarks
-
Foundation
Concrete Perimeter
-
Roof
Tar & Gravel
Additional Details
-
Property Class
Condo
-
Road Access
Paved
-
Site Influences
Back LaneLandscapedShopping NearbySee Remarks
-
Last Updated
10/2/2025 2:3
$478/month
Est. Monthly Payment
Mortgage values are calculated by Redman Technologies Inc based on values provided in the REALTOR® Association of Edmonton listing data feed.
