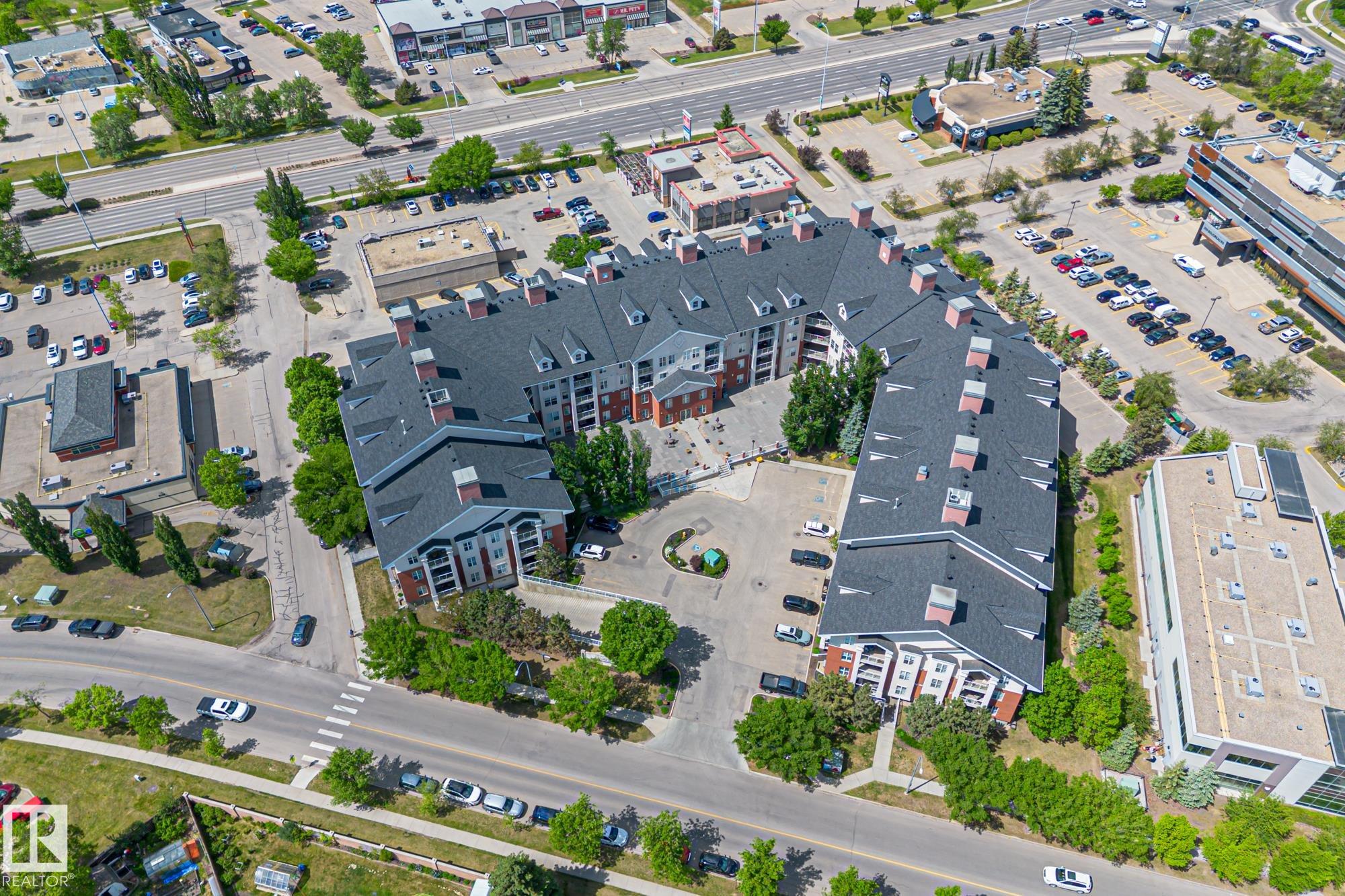Courtesy of Don Cholak of RE/MAX Professionals
230 45 INGLEWOOD Drive, Condo for sale in Inglewood (St. Albert) St. Albert , Alberta , T8N 0B6
MLS® # E4455081
Off Street Parking Air Conditioner Car Wash Ceiling 9 ft. Deck Detectors Smoke Exercise Room Hot Tub Intercom Parking-Visitor Pool-Indoor Recreation Room/Centre Sauna; Swirlpool; Steam Social Rooms Workshop Natural Gas BBQ Hookup
Welcome to the Sierra's of Inglewood, one of St. Albert's most sought after 35+ communities. This beautifully maintained 2 bed, 2 bath condo has been upgraded with a renovated quartz kitchen, subway tile backsplash, breakfast bar and fresh finishes throughout. The spacious open-concept floor plan features a bright living room that flows to a private balcony with a natural gas BBQ hookup, perfect for entertaining. The primary suite offers a generous layout with a 4-piece ensuite and walk-in closet. Additiona...
Essential Information
-
MLS® #
E4455081
-
Property Type
Residential
-
Year Built
2008
-
Property Style
Single Level Apartment
Community Information
-
Area
St. Albert
-
Condo Name
Sierras of Inglewood
-
Neighbourhood/Community
Inglewood (St. Albert)
-
Postal Code
T8N 0B6
Services & Amenities
-
Amenities
Off Street ParkingAir ConditionerCar WashCeiling 9 ft.DeckDetectors SmokeExercise RoomHot TubIntercomParking-VisitorPool-IndoorRecreation Room/CentreSauna; Swirlpool; SteamSocial RoomsWorkshopNatural Gas BBQ Hookup
Interior
-
Floor Finish
CarpetHardwood
-
Heating Type
Forced Air-1Natural Gas
-
Basement
None
-
Goods Included
Air Conditioning-CentralDishwasher-Built-InGarage OpenerMicrowave Hood FanStacked Washer/DryerStove-ElectricWindow CoveringsSee RemarksRefrigerators-Two
-
Storeys
4
-
Basement Development
No Basement
Exterior
-
Lot/Exterior Features
LandscapedPublic TransportationSchoolsShopping NearbySee Remarks
-
Foundation
Concrete Perimeter
-
Roof
Asphalt Shingles
Additional Details
-
Property Class
Condo
-
Road Access
Paved
-
Site Influences
LandscapedPublic TransportationSchoolsShopping NearbySee Remarks
-
Last Updated
7/4/2025 19:40
$1726/month
Est. Monthly Payment
Mortgage values are calculated by Redman Technologies Inc based on values provided in the REALTOR® Association of Edmonton listing data feed.















































