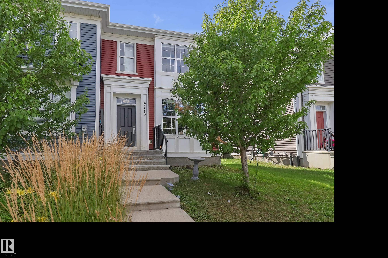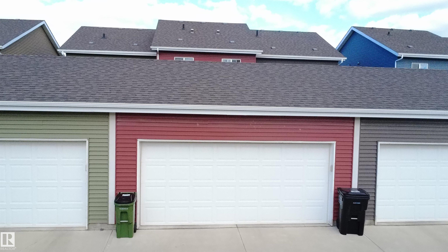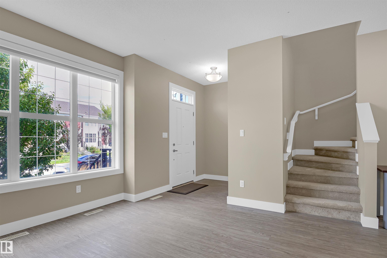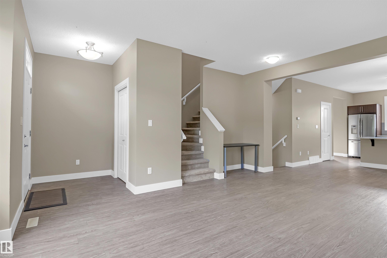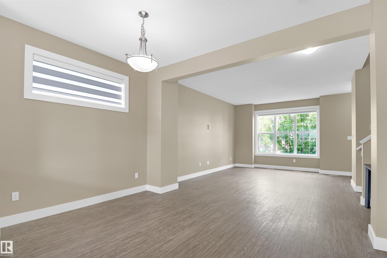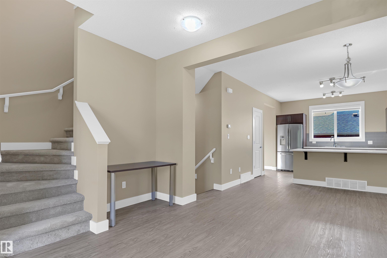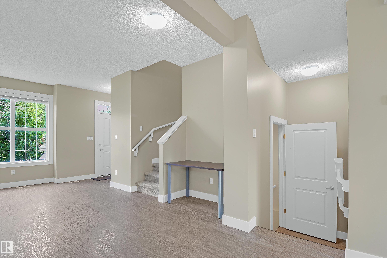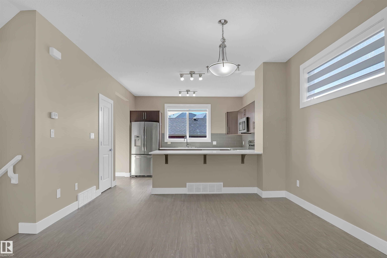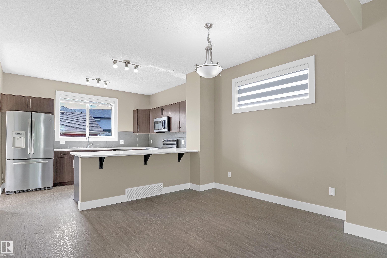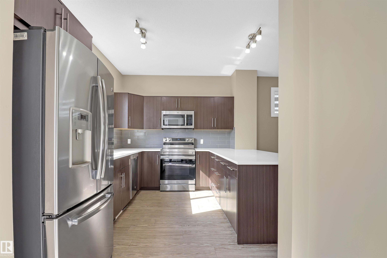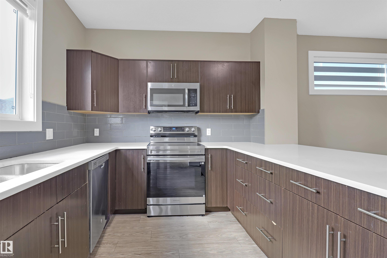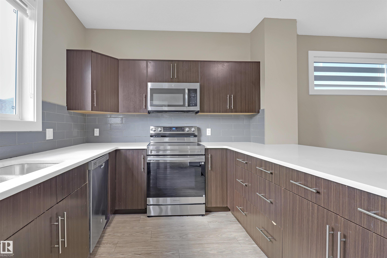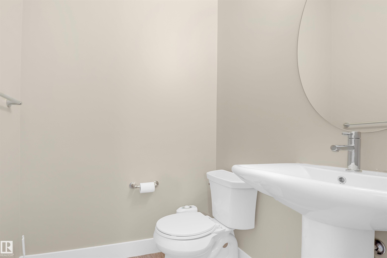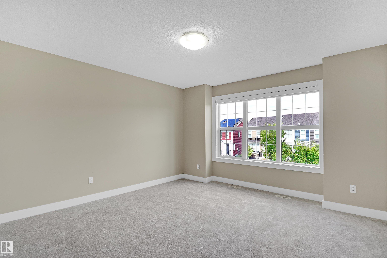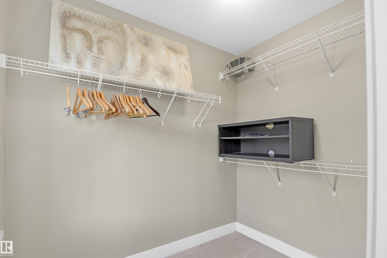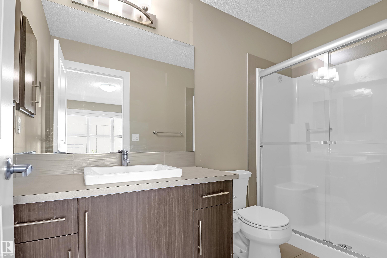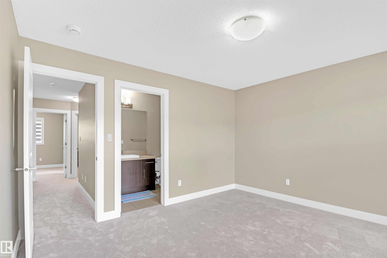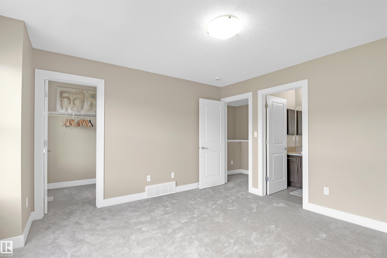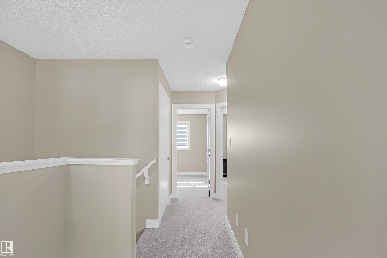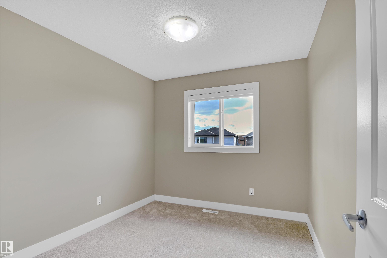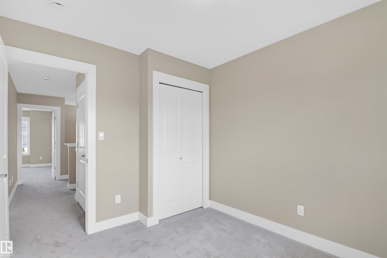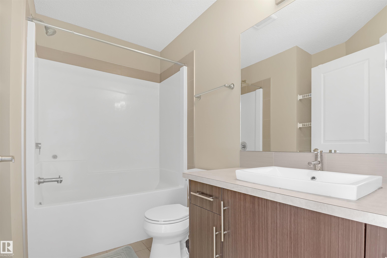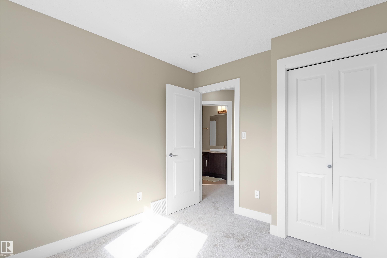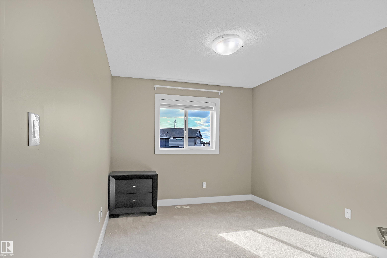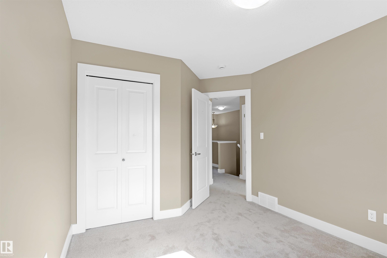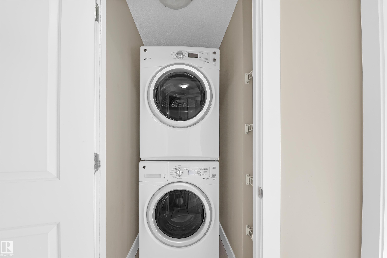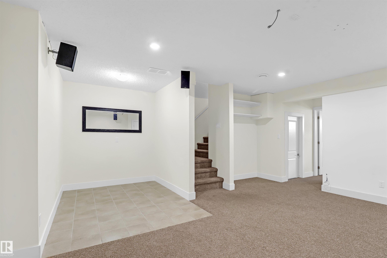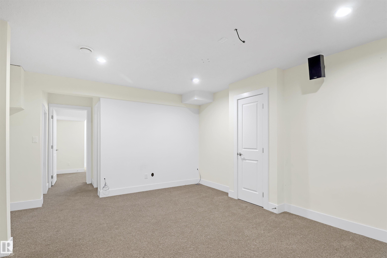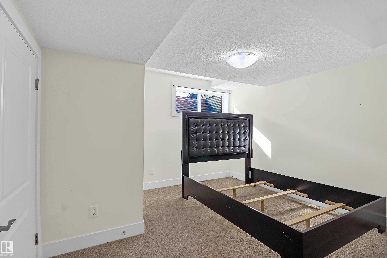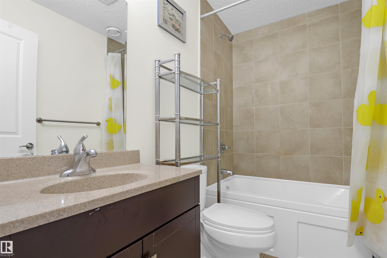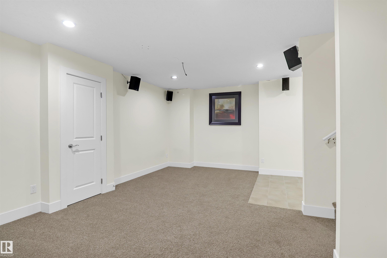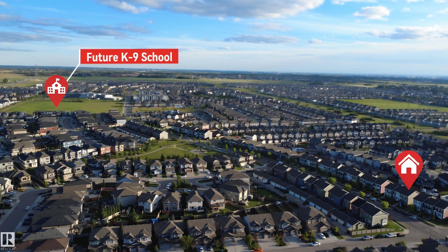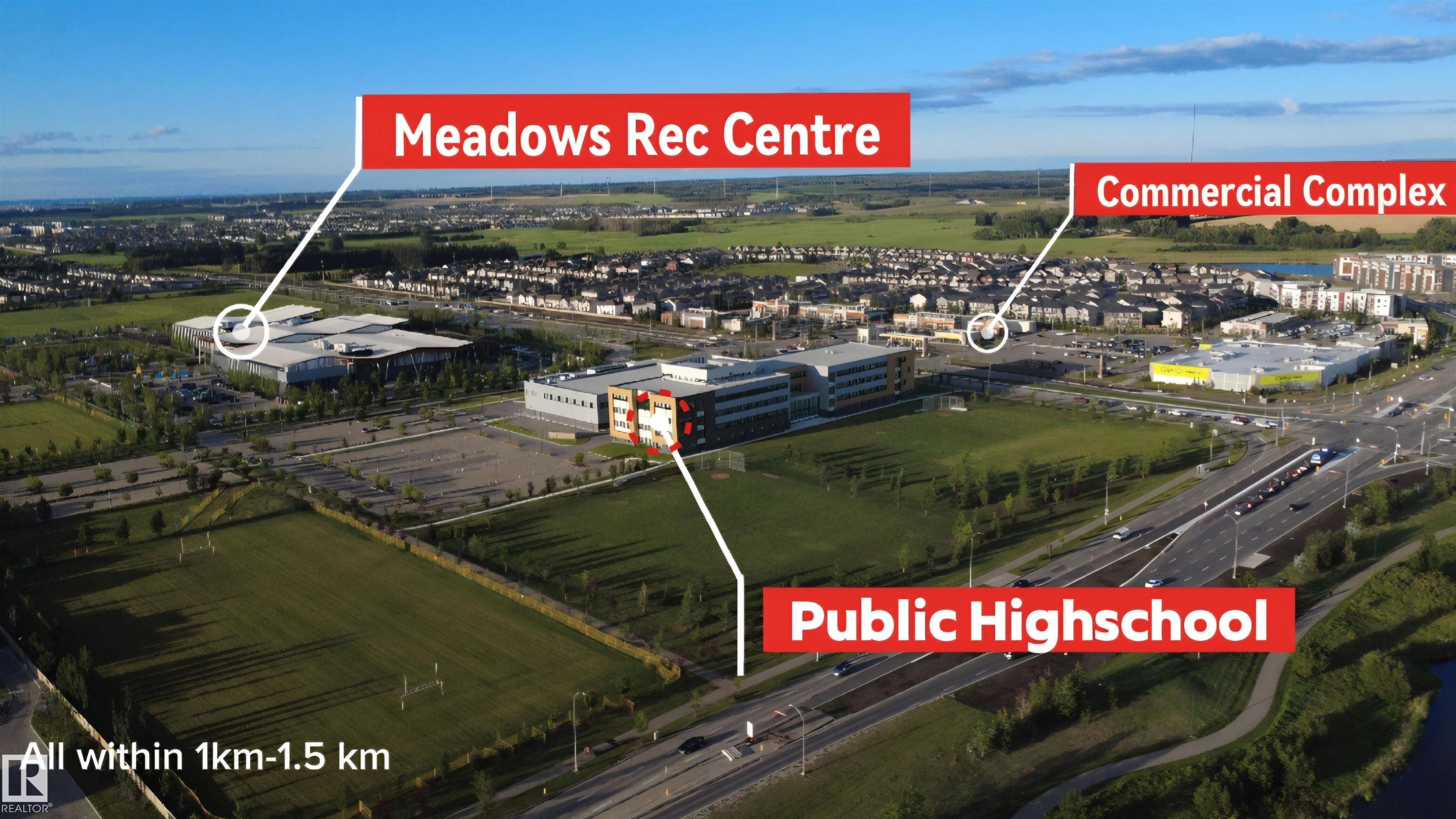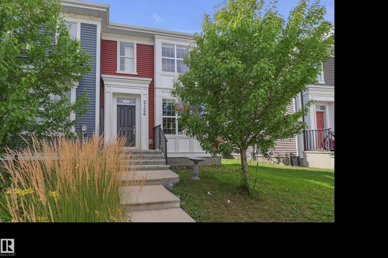Courtesy of Bobby Jaswal of Initia Real Estate
2126 24 Street, Townhouse for sale in Laurel Edmonton , Alberta , T6T 0Y4
MLS® # E4453309
Air Conditioner Ceiling 9 ft. Deck Detectors Smoke
NO CONDO FEE ,BUILT BY HOMES BY AVI LOCATED IN PRESTIGIOUS COMMUNITY OF LAUREL , THIS END UNIT BEAUTY IS IN- MOVE -IN CONDITION, LOADED WITH UPGRADES LIKE, VINYL PLANK FLOORING ON THE MAIN FLOOR, S/S APPLIANCES, QUARTZ COUNTERTOPS , BRAND NEW CARPET ON UPPER FLOOR, A/C UNIT, NEW BLINDS, BRAND NEW STOVE, AND FRSHLY PAINTED. MAIN FLOOR FEATURING MODERN OPEN CONCEPT DESIGN, HUGE LIVING ROOM WITH LARGE WINDOWS , 9' CEILING, SPACIOUS DINING AREA, DREAM KITCHEN WITH S/S APPLIANCES, LARGE FANCY QUARTZ COUNTERTO...
Essential Information
-
MLS® #
E4453309
-
Property Type
Residential
-
Year Built
2015
-
Property Style
2 Storey
Community Information
-
Area
Edmonton
-
Postal Code
T6T 0Y4
-
Neighbourhood/Community
Laurel
Services & Amenities
-
Amenities
Air ConditionerCeiling 9 ft.DeckDetectors Smoke
Interior
-
Floor Finish
CarpetVinyl Plank
-
Heating Type
Forced Air-1Natural Gas
-
Basement Development
Fully Finished
-
Goods Included
Air Conditioning-CentralDishwasher-Built-InGarage ControlGarage OpenerMicrowave Hood FanStacked Washer/DryerStove-ElectricWindow CoveringsRefrigerators-Two
-
Basement
Full
Exterior
-
Lot/Exterior Features
Back LaneCorner LotFencedGolf NearbyLandscapedPlayground NearbyPublic TransportationSchoolsShopping Nearby
-
Foundation
Concrete Perimeter
-
Roof
Asphalt Shingles
Additional Details
-
Property Class
Single Family
-
Road Access
See Remarks
-
Site Influences
Back LaneCorner LotFencedGolf NearbyLandscapedPlayground NearbyPublic TransportationSchoolsShopping Nearby
-
Last Updated
7/6/2025 3:21
$2135/month
Est. Monthly Payment
Mortgage values are calculated by Redman Technologies Inc based on values provided in the REALTOR® Association of Edmonton listing data feed.
