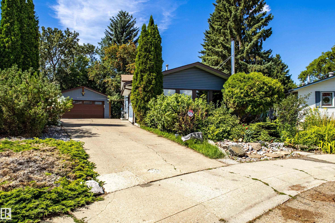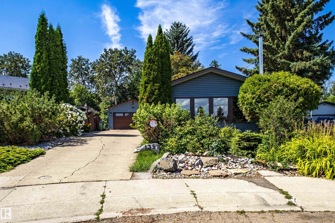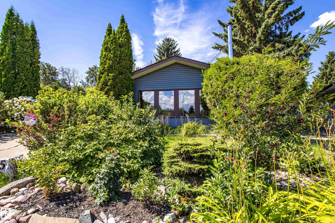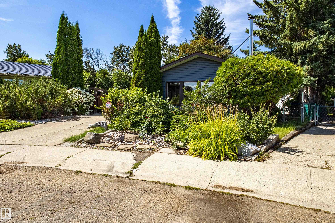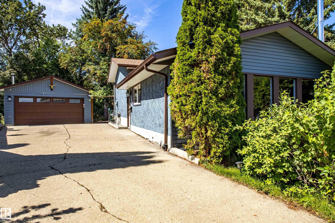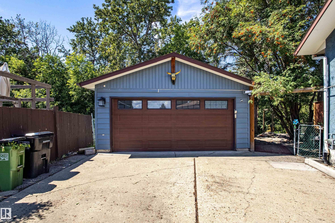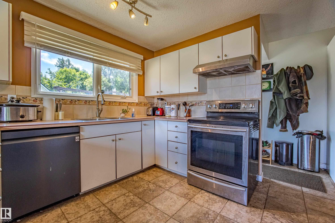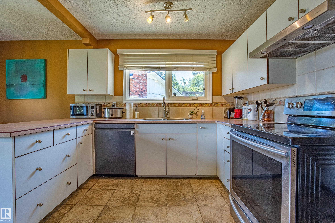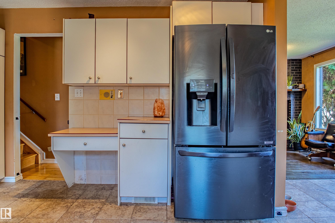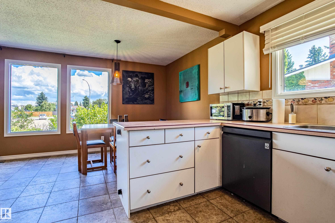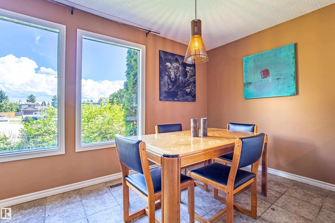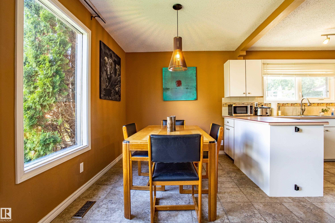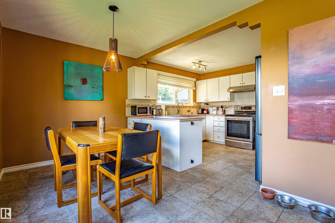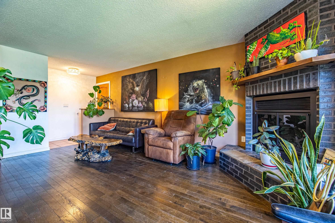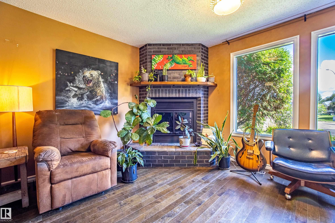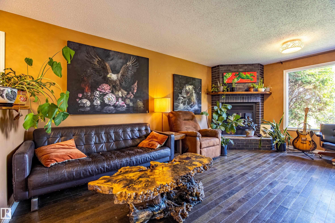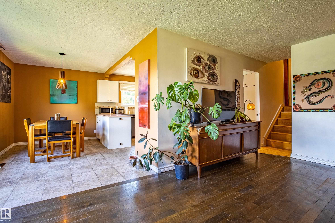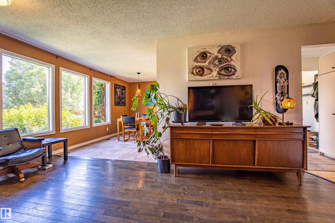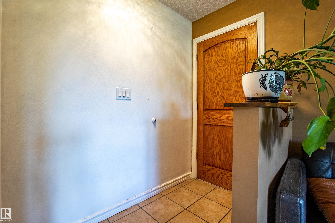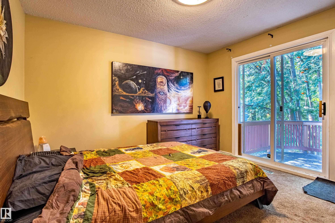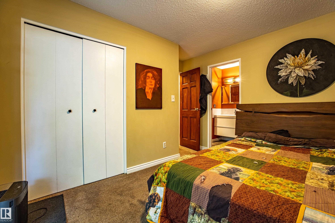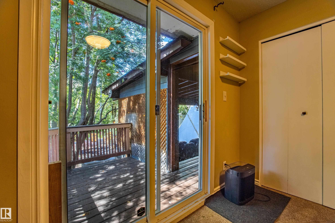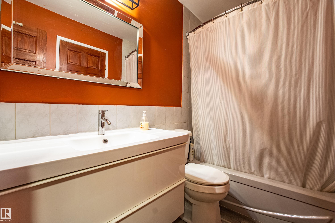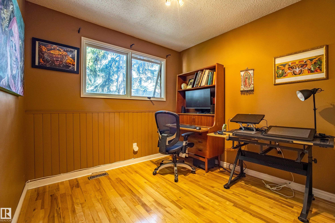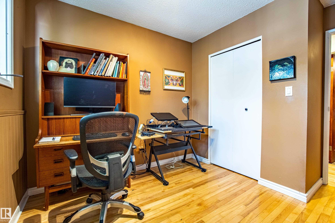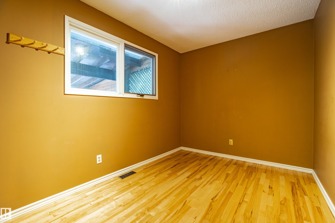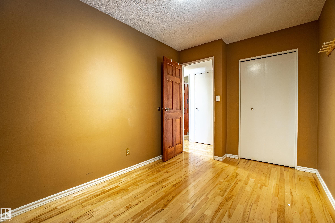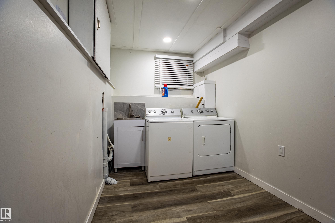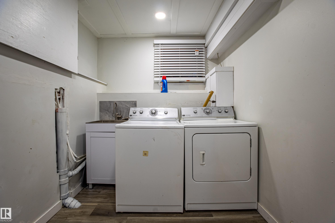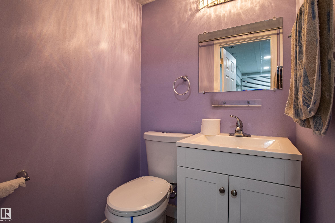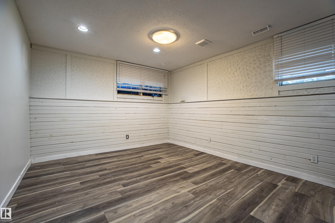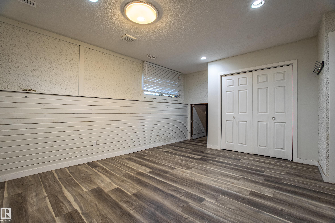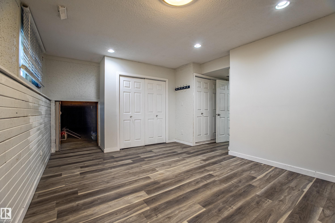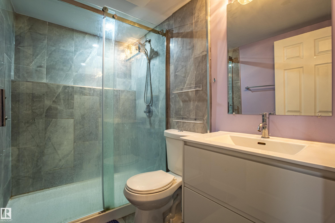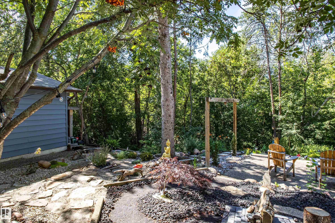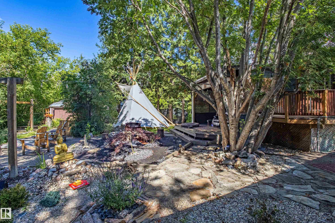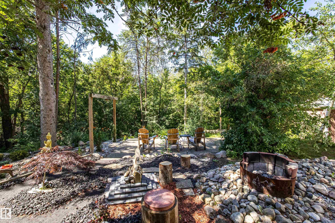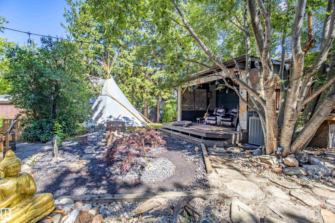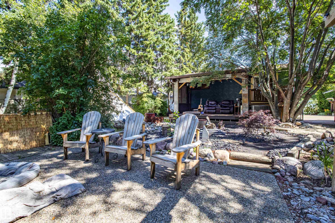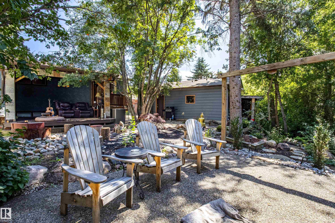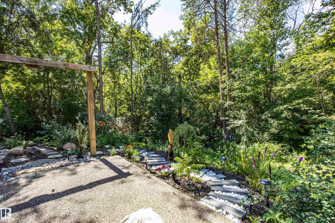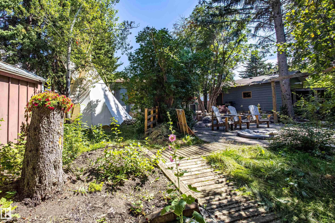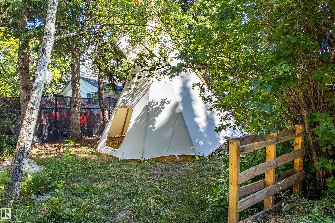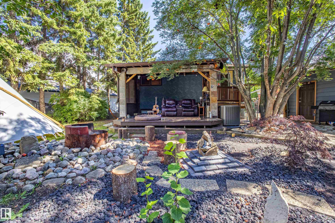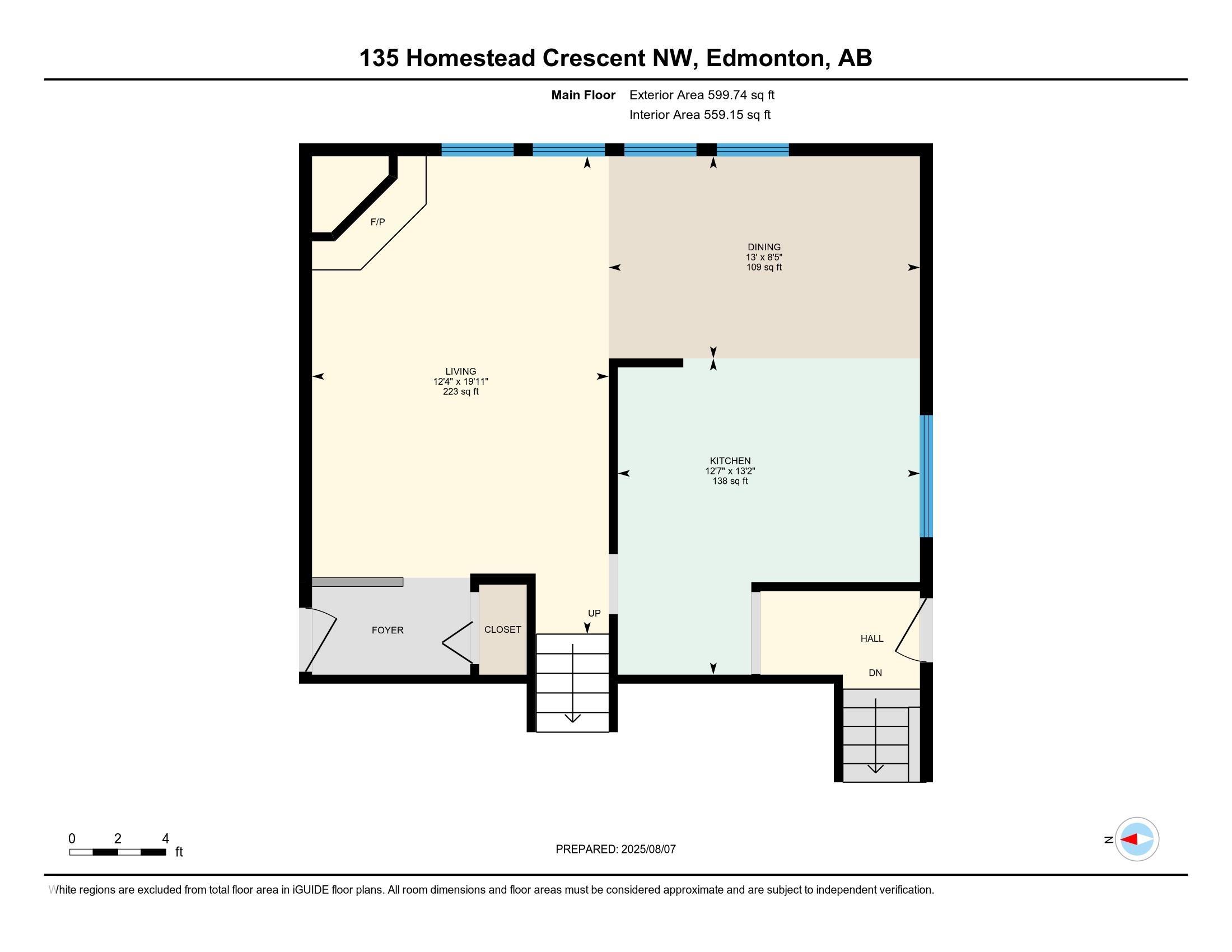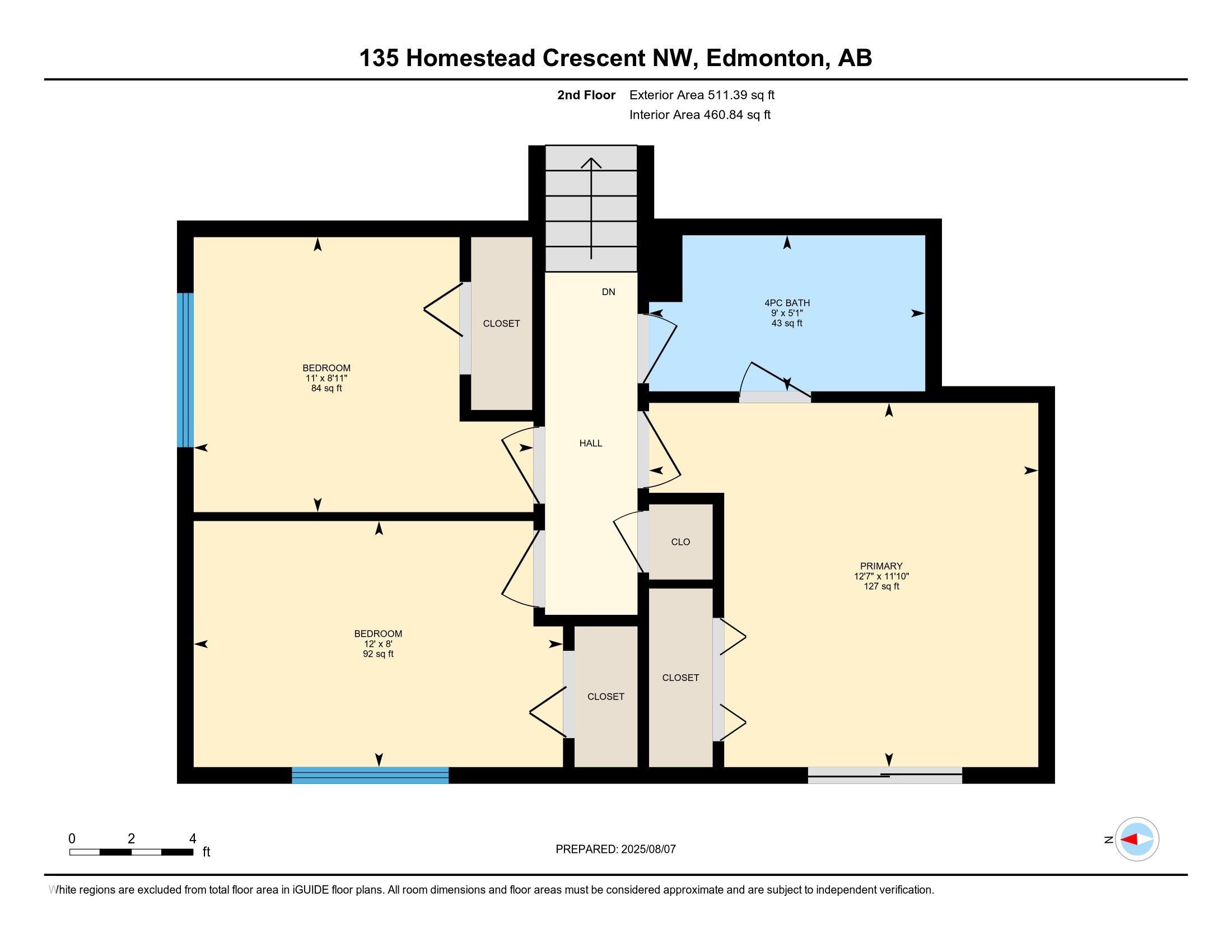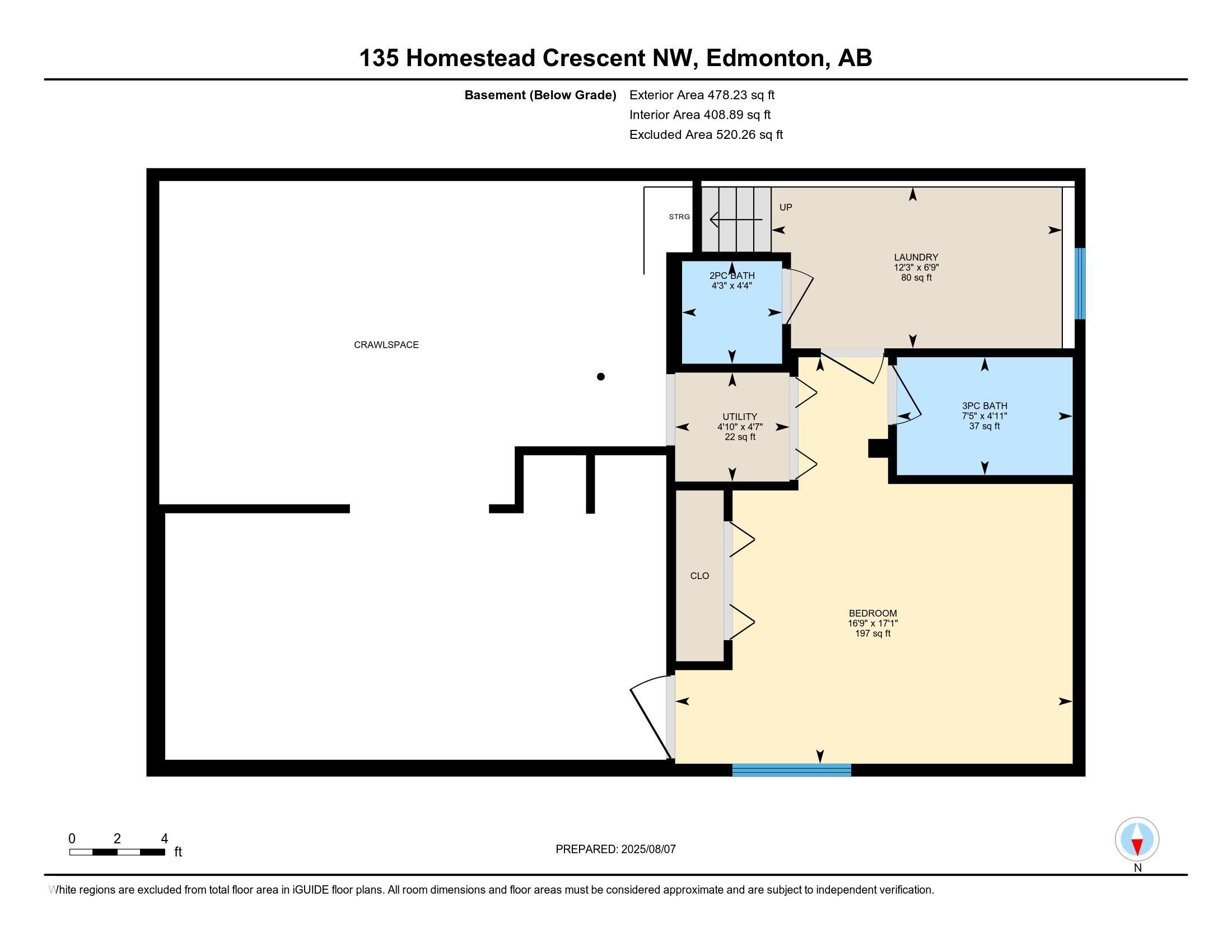Courtesy of Pep Tavano of Royal Lepage Arteam Realty
135 HOMESTEAD Crescent, House for sale in Homesteader Edmonton , Alberta , T5A 2Y1
MLS® # E4452058
Air Conditioner Barbecue-Built-In Deck Fire Pit Parking-Extra Patio
LARGE PIE LOT, WITH PRIVATE YARD BACKING ONTO RAVINE! Located on a quiet crescent location with mature trees and tons of privacy, great for entertaining or enjoying nature! FULLY FINISHED 3-level split, with hardwood flooring upstairs, wood burning fireplace, plenty of windows and light! Upstairs you will find two bedrooms and master bedroom with access to deck, and access to 4 pc main bath. Main floor features large living room, bright kitchen and dining area! Third level of this 3 level split offers laund...
Essential Information
-
MLS® #
E4452058
-
Property Type
Residential
-
Year Built
1975
-
Property Style
3 Level Split
Community Information
-
Area
Edmonton
-
Postal Code
T5A 2Y1
-
Neighbourhood/Community
Homesteader
Services & Amenities
-
Amenities
Air ConditionerBarbecue-Built-InDeckFire PitParking-ExtraPatio
Interior
-
Floor Finish
Ceramic TileHardwood
-
Heating Type
Forced Air-1Natural Gas
-
Basement Development
Fully Finished
-
Goods Included
Air Conditioning-CentralDishwasher-Built-InDryerRefrigeratorStove-ElectricWasherGarage Heater
-
Basement
Full
Exterior
-
Lot/Exterior Features
Backs Onto Park/TreesCul-De-SacFencedNo Back LaneNo Through RoadPlayground NearbyPrivate SettingRavine ViewSchoolsShopping NearbyTreed LotSee Remarks
-
Foundation
Concrete Perimeter
-
Roof
Asphalt Shingles
Additional Details
-
Property Class
Single Family
-
Road Access
Paved Driveway to House
-
Site Influences
Backs Onto Park/TreesCul-De-SacFencedNo Back LaneNo Through RoadPlayground NearbyPrivate SettingRavine ViewSchoolsShopping NearbyTreed LotSee Remarks
-
Last Updated
9/4/2025 2:47
$1958/month
Est. Monthly Payment
Mortgage values are calculated by Redman Technologies Inc based on values provided in the REALTOR® Association of Edmonton listing data feed.
