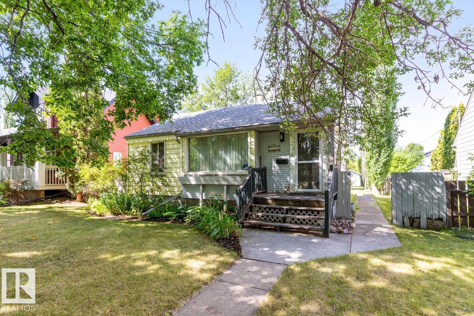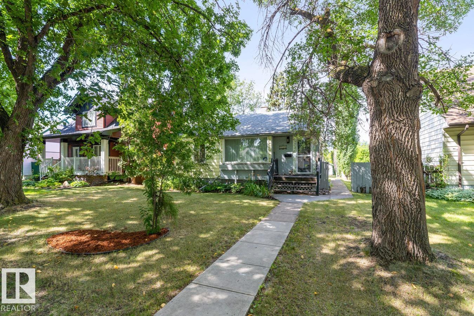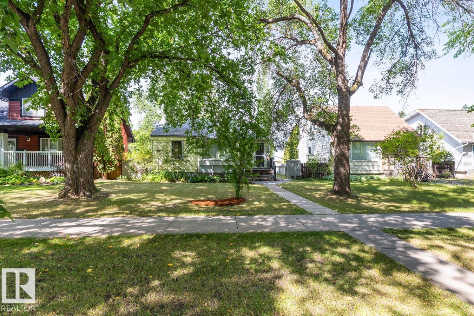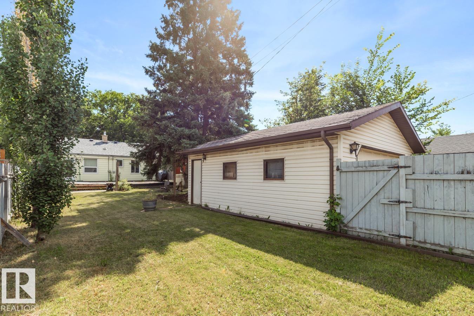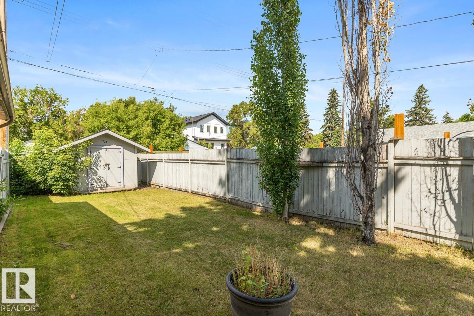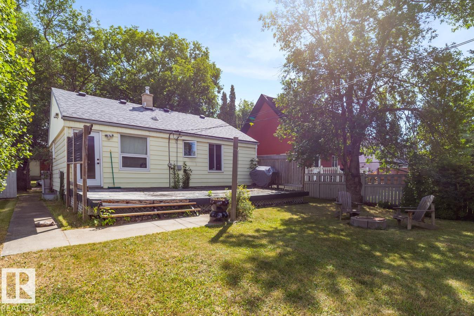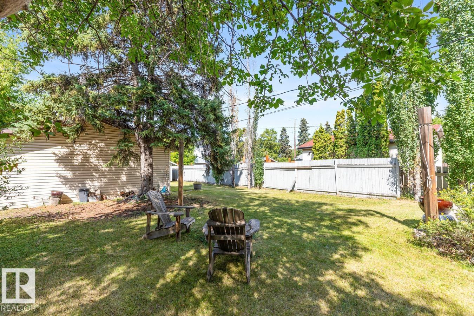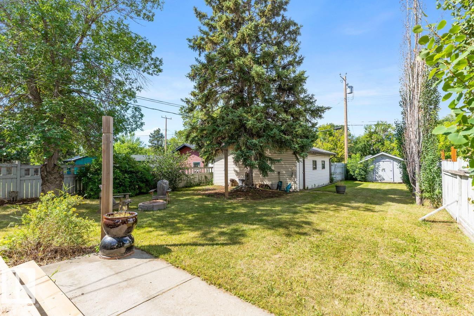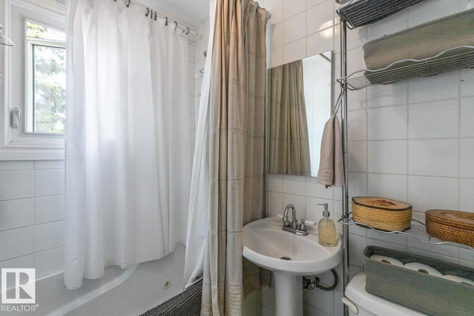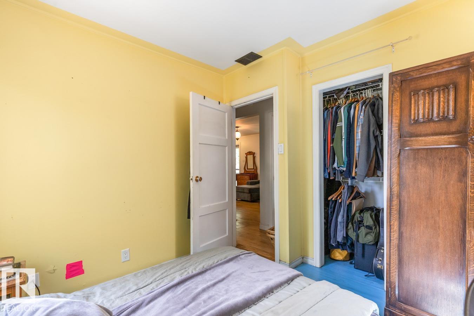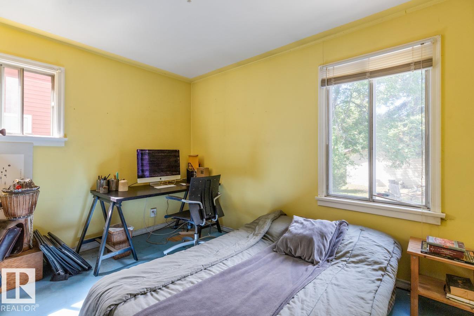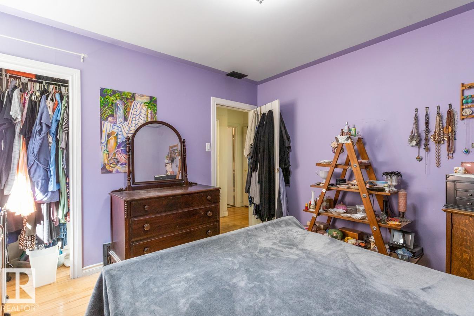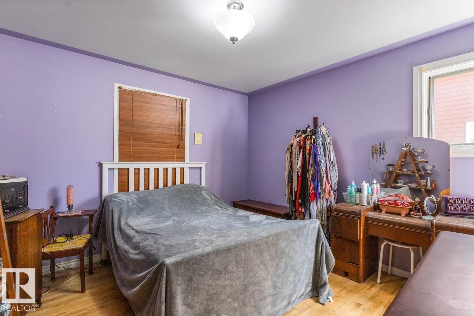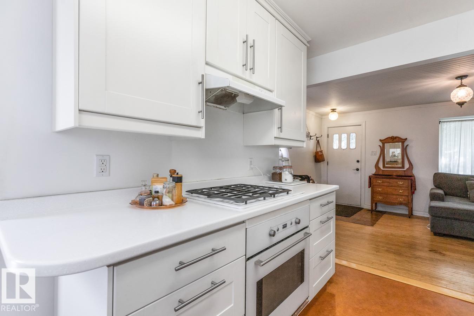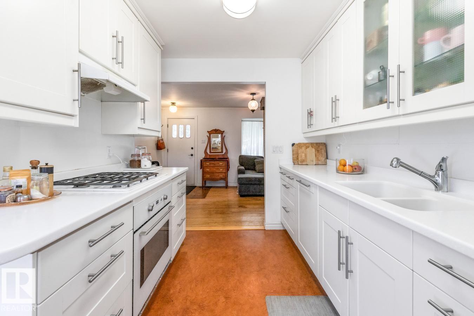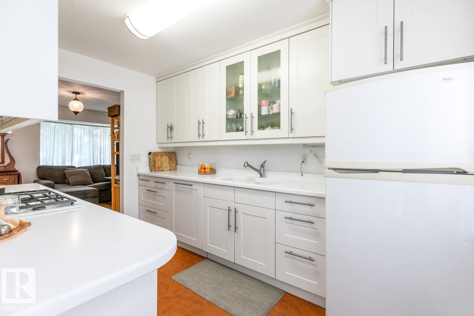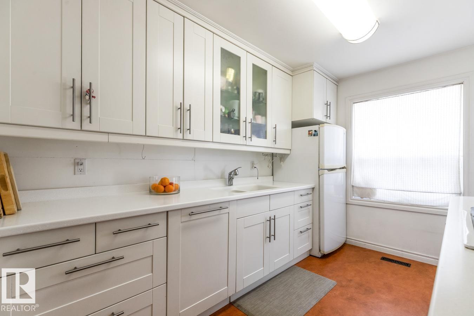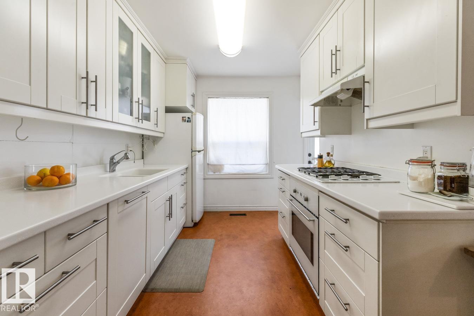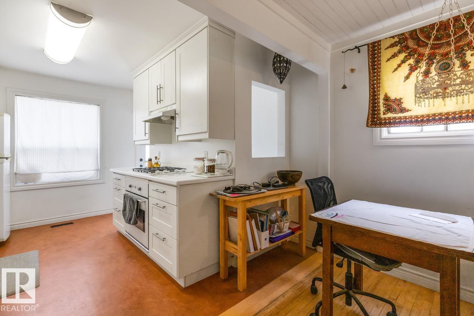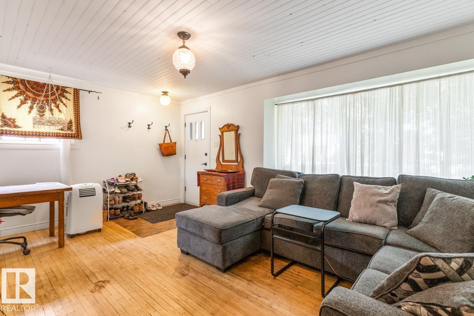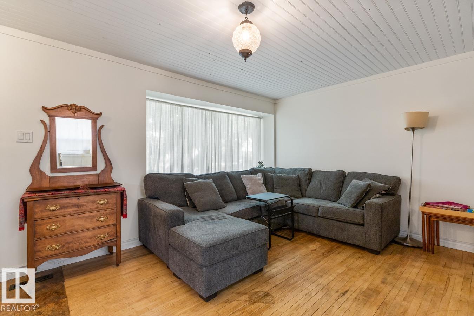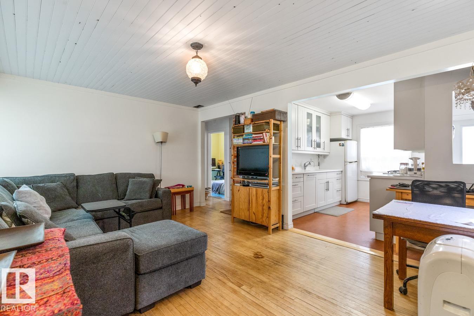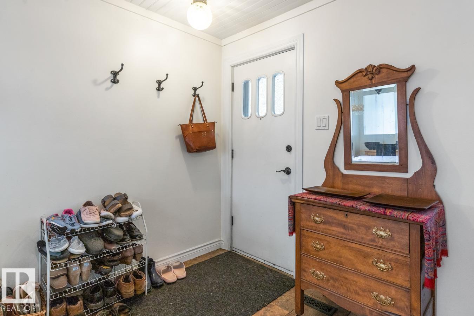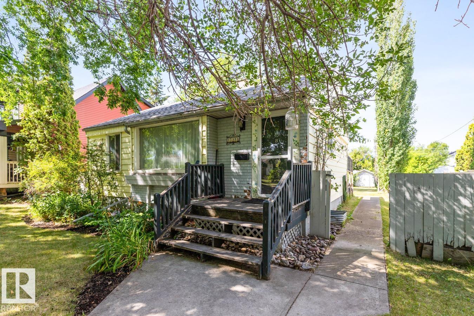Courtesy of Colleen Roenspies of Royal LePage Noralta Real Estate
12318 106 Street, House for sale in Westwood (Edmonton) Edmonton , Alberta , T5G 2S2
MLS® # E4451631
Insulation-Upgraded No Animal Home No Smoking Home
This exceptional lot in Westwood, measuring 44x150 ft, presents a unique opportunity for investors and first-time homebuyers alike. The bungalow, with several upgrades including a modern kitchen (2011) with white cabinetry, new shingles (2021), and enhanced insulation, is a canvas awaiting your personal touch. The open-concept layout seamlessly connects the kitchen and living area, featuring a large picture window that invites ample natural light. With two bedrooms and a four-piece bathroom, this property o...
Essential Information
-
MLS® #
E4451631
-
Property Type
Residential
-
Year Built
1948
-
Property Style
Bungalow
Community Information
-
Area
Edmonton
-
Postal Code
T5G 2S2
-
Neighbourhood/Community
Westwood (Edmonton)
Services & Amenities
-
Amenities
Insulation-UpgradedNo Animal HomeNo Smoking Home
Interior
-
Floor Finish
CarpetHardwood
-
Heating Type
Forced Air-1Natural Gas
-
Basement Development
Unfinished
-
Goods Included
Dishwasher-Built-InDryerOven-Built-InRefrigeratorStorage ShedStove-Countertop GasStove-ElectricWindow CoveringsWashers-Two
-
Basement
Full
Exterior
-
Lot/Exterior Features
FencedPlayground NearbyPublic Swimming PoolPublic TransportationSchoolsShopping Nearby
-
Foundation
Concrete Perimeter
-
Roof
Asphalt Shingles
Additional Details
-
Property Class
Single Family
-
Road Access
Paved
-
Site Influences
FencedPlayground NearbyPublic Swimming PoolPublic TransportationSchoolsShopping Nearby
-
Last Updated
7/4/2025 18:1
$1435/month
Est. Monthly Payment
Mortgage values are calculated by Redman Technologies Inc based on values provided in the REALTOR® Association of Edmonton listing data feed.
