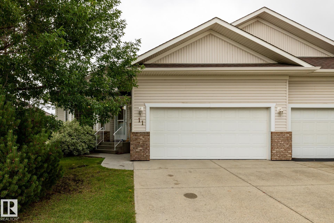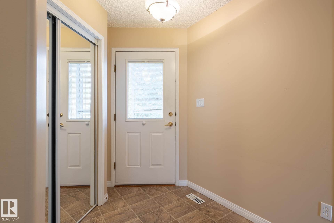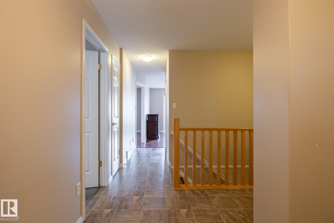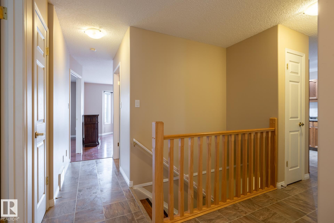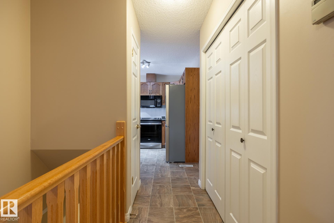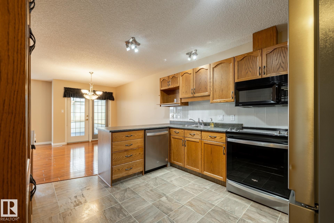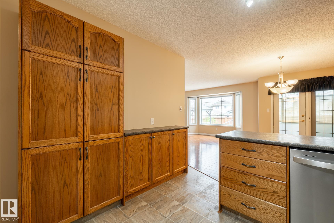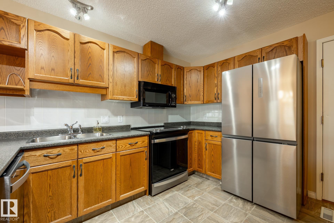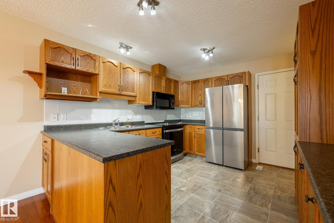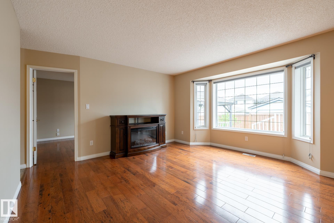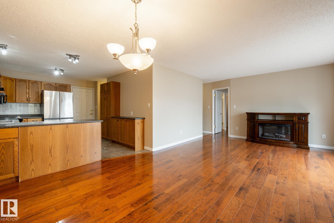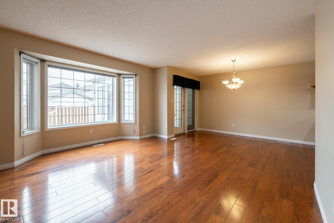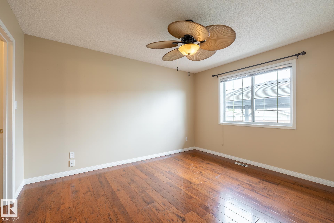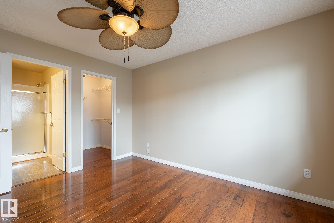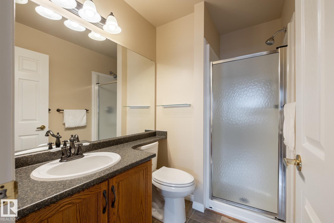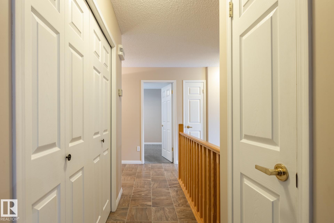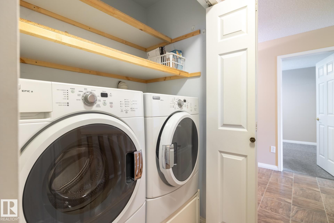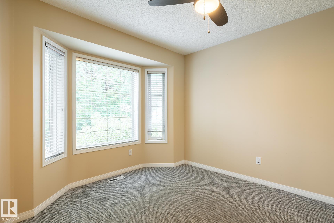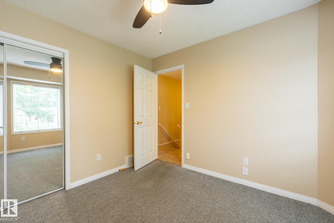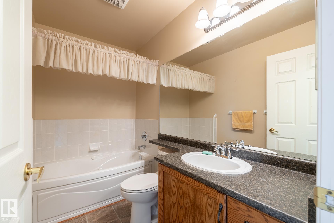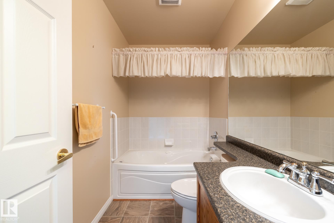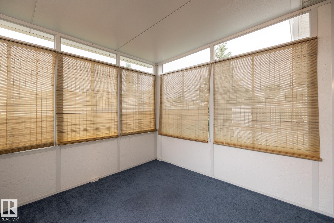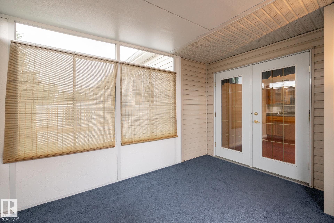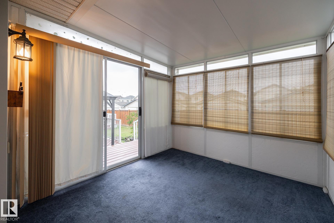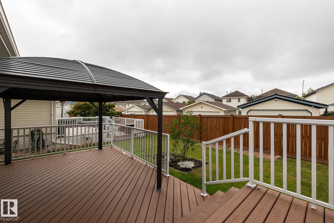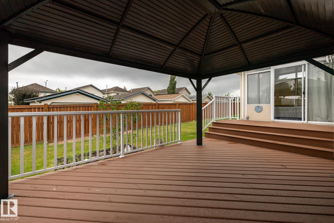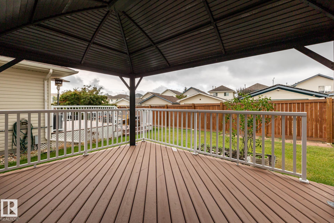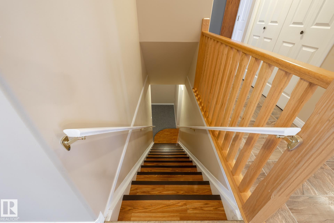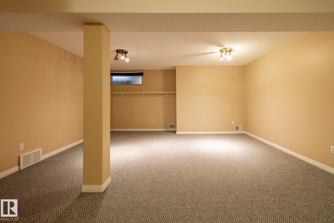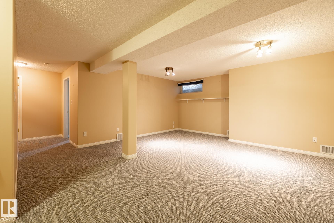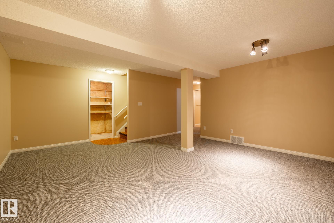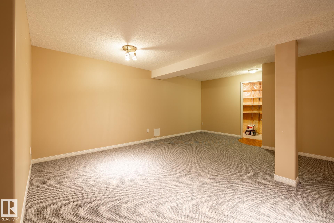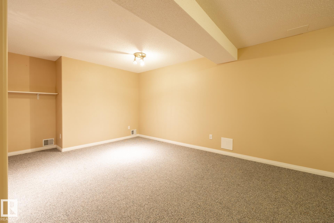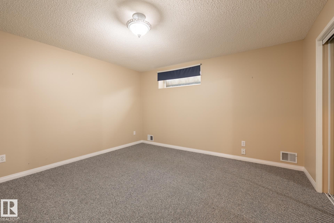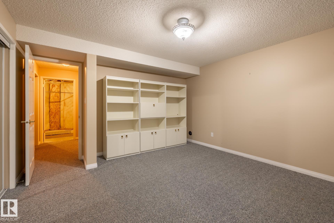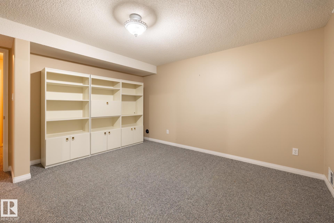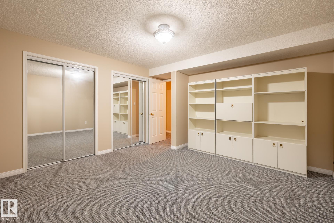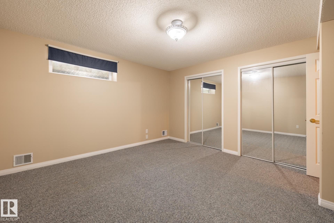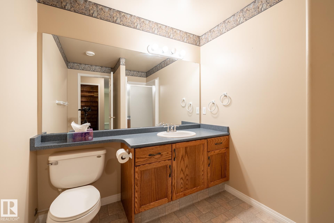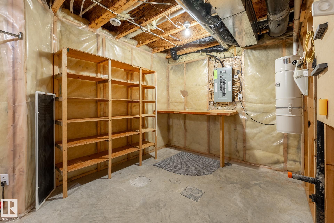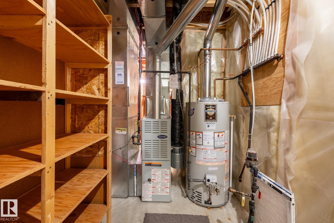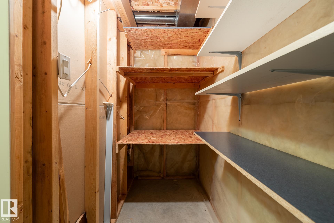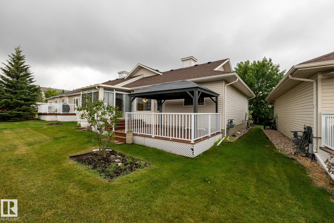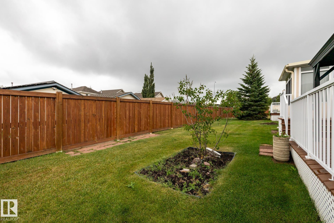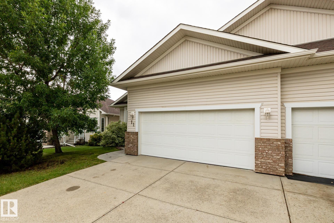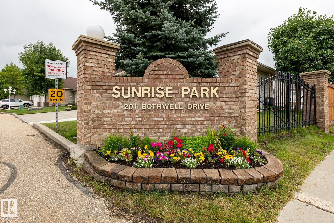Courtesy of Mark Malcolm of RE/MAX River City
11 201 BOTHWELL Drive Sherwood Park , Alberta , T8H 2C8
MLS® # E4452627
Closet Organizers No Animal Home No Smoking Home Sunroom
Welcome to Sunrise Park, offering adult living (45+), LOW CONDO FEES & a very convenient location. The main floor offers 2 bedrooms with a 3pcs. ensuite in the primary bedroom, which is a generous size with a walk-in closet, & will easily accommodate a king bed. Featuring gorgeous ENGINEERED HARDWOOD flooring, this beautifully maintained home offers OAK KITCHEN CABINETS W/PANTRY, all NEWER KITCHEN APPLIANCES (2 yrs), MAIN FLOOR LAUNDRY, 3 BATHS, & much more. The living room with an ELECTRIC FIREPLACE overlo...
Essential Information
-
MLS® #
E4452627
-
Property Type
Residential
-
Year Built
2000
-
Property Style
Bungalow
Community Information
-
Area
Strathcona
-
Condo Name
Sunrise Park
-
Neighbourhood/Community
Strathcona Village
-
Postal Code
T8H 2C8
Services & Amenities
-
Amenities
Closet OrganizersNo Animal HomeNo Smoking HomeSunroom
Interior
-
Floor Finish
CarpetHardwood
-
Heating Type
Forced Air-1Natural Gas
-
Basement Development
Fully Finished
-
Goods Included
Dishwasher-Built-InDryerOven-MicrowaveRefrigeratorStove-ElectricVacuum System AttachmentsWasherWindow Coverings
-
Basement
Full
Exterior
-
Lot/Exterior Features
LandscapedPublic Transportation
-
Foundation
Concrete Perimeter
-
Roof
Asphalt Shingles
Additional Details
-
Property Class
Condo
-
Road Access
See Remarks
-
Site Influences
LandscapedPublic Transportation
-
Last Updated
7/4/2025 7:21
$1935/month
Est. Monthly Payment
Mortgage values are calculated by Redman Technologies Inc based on values provided in the REALTOR® Association of Edmonton listing data feed.
