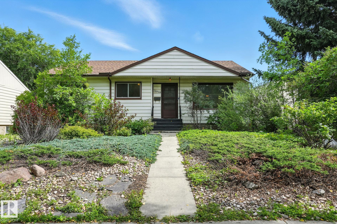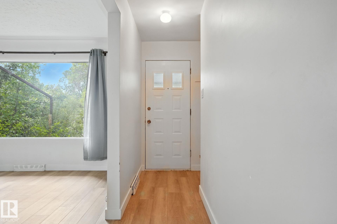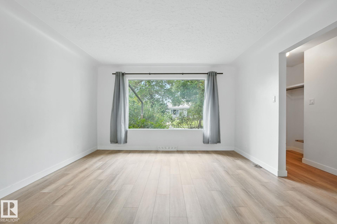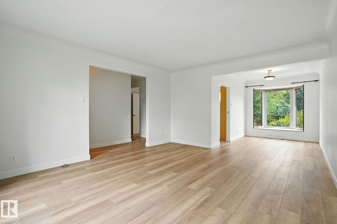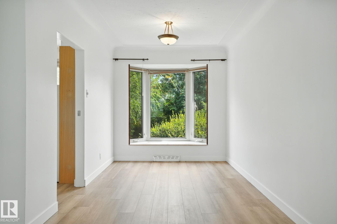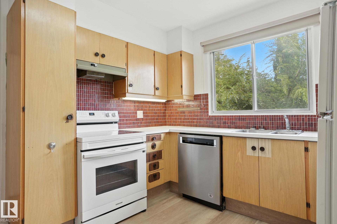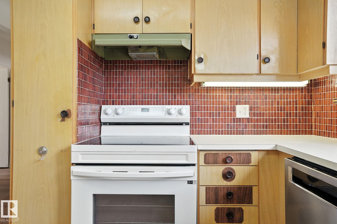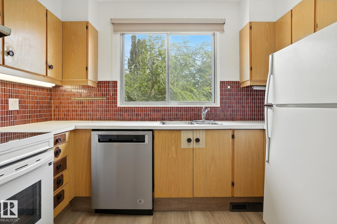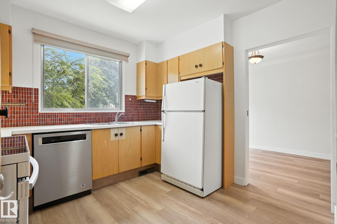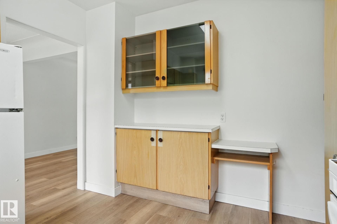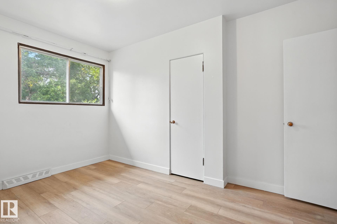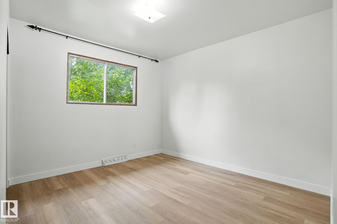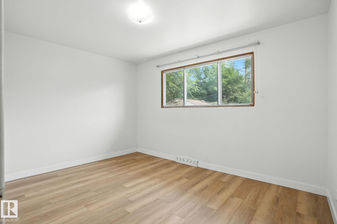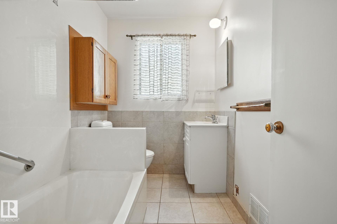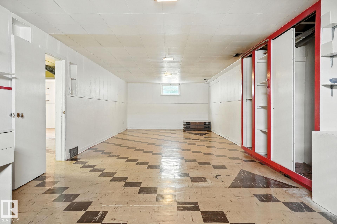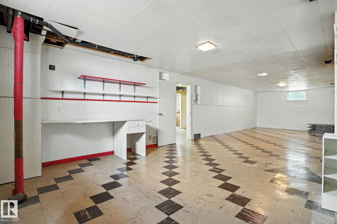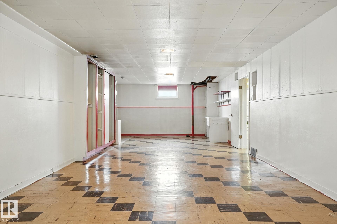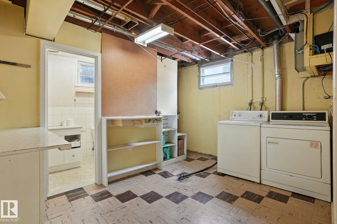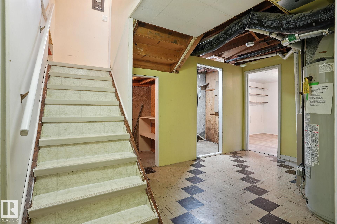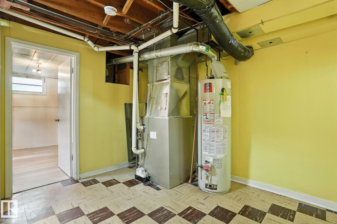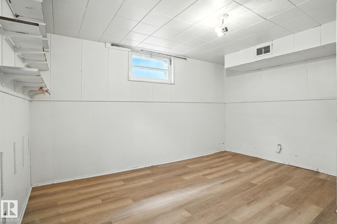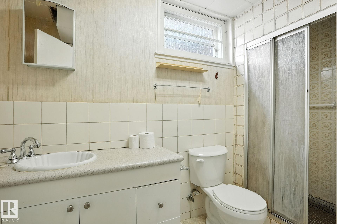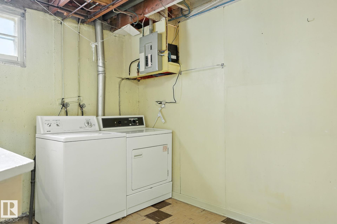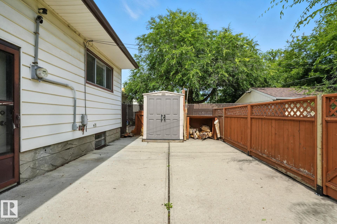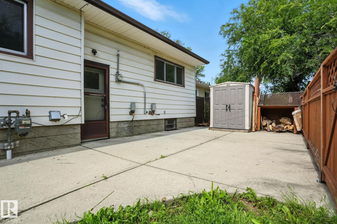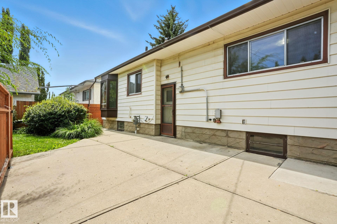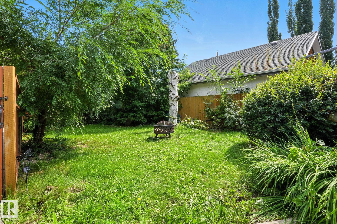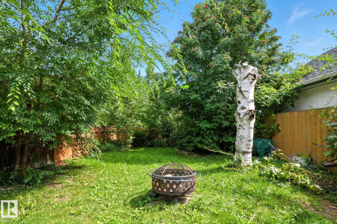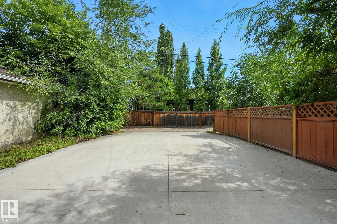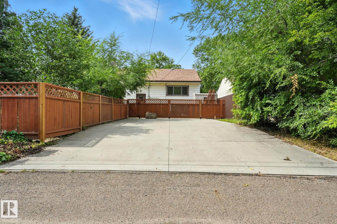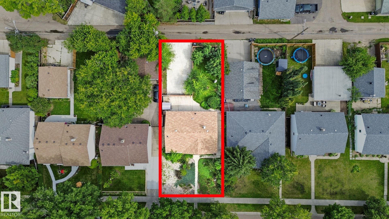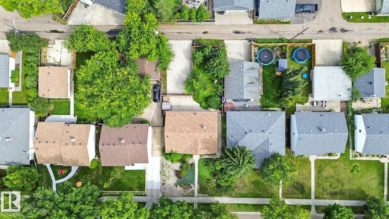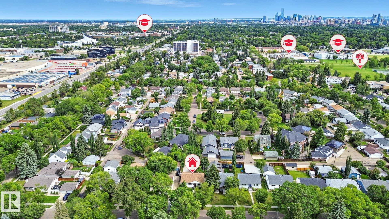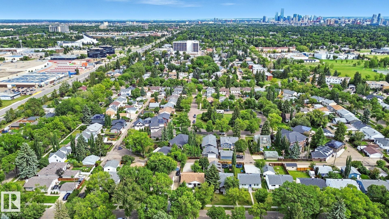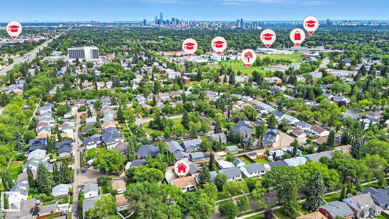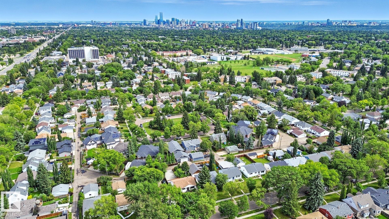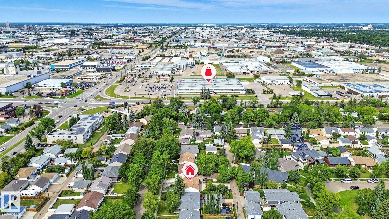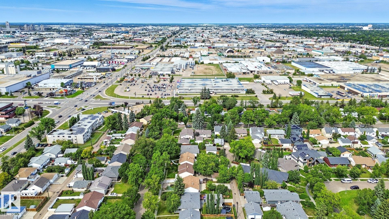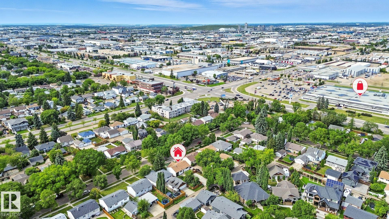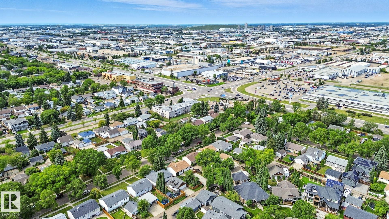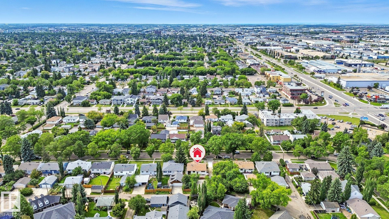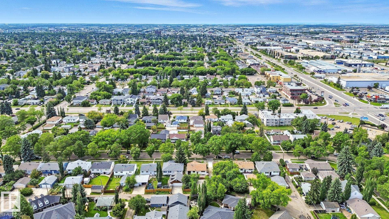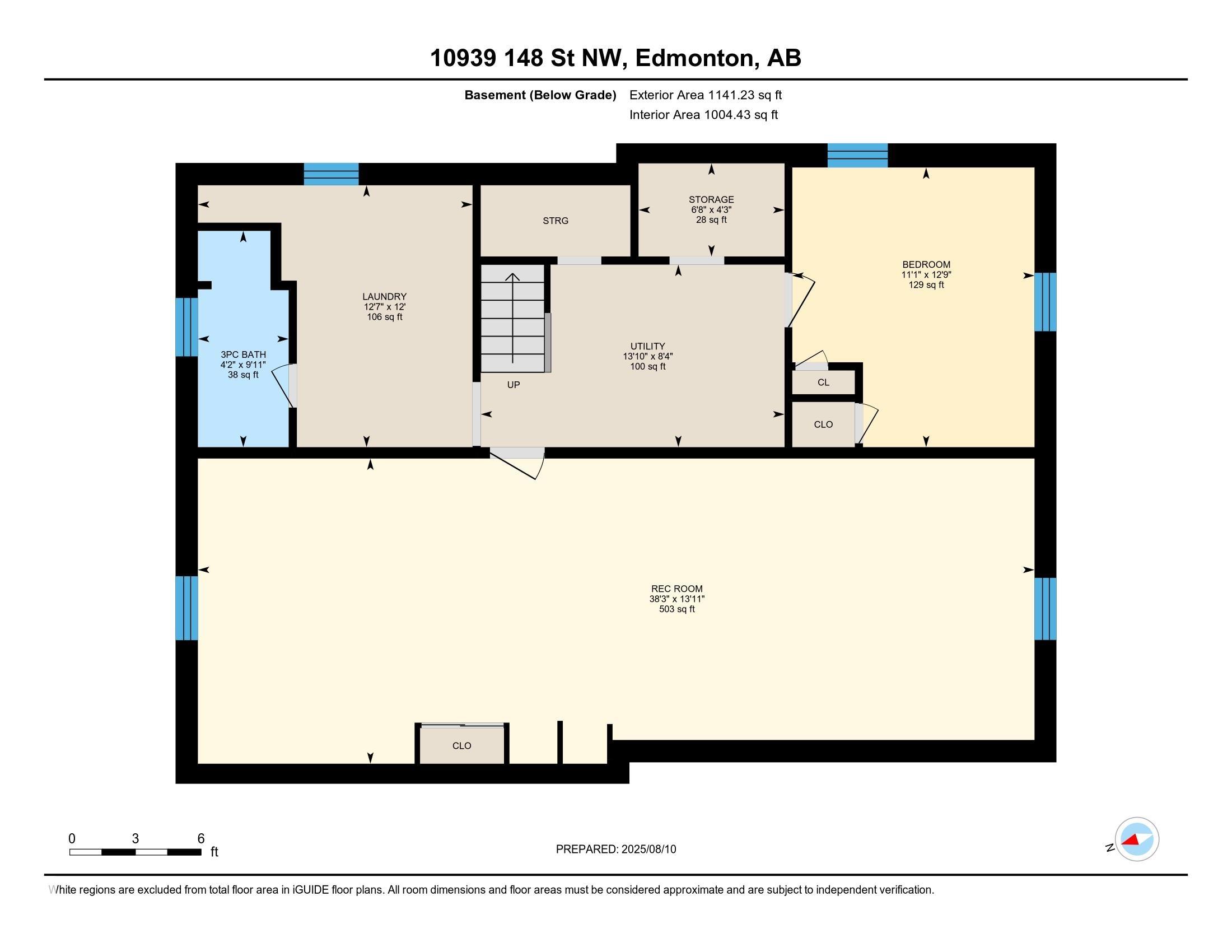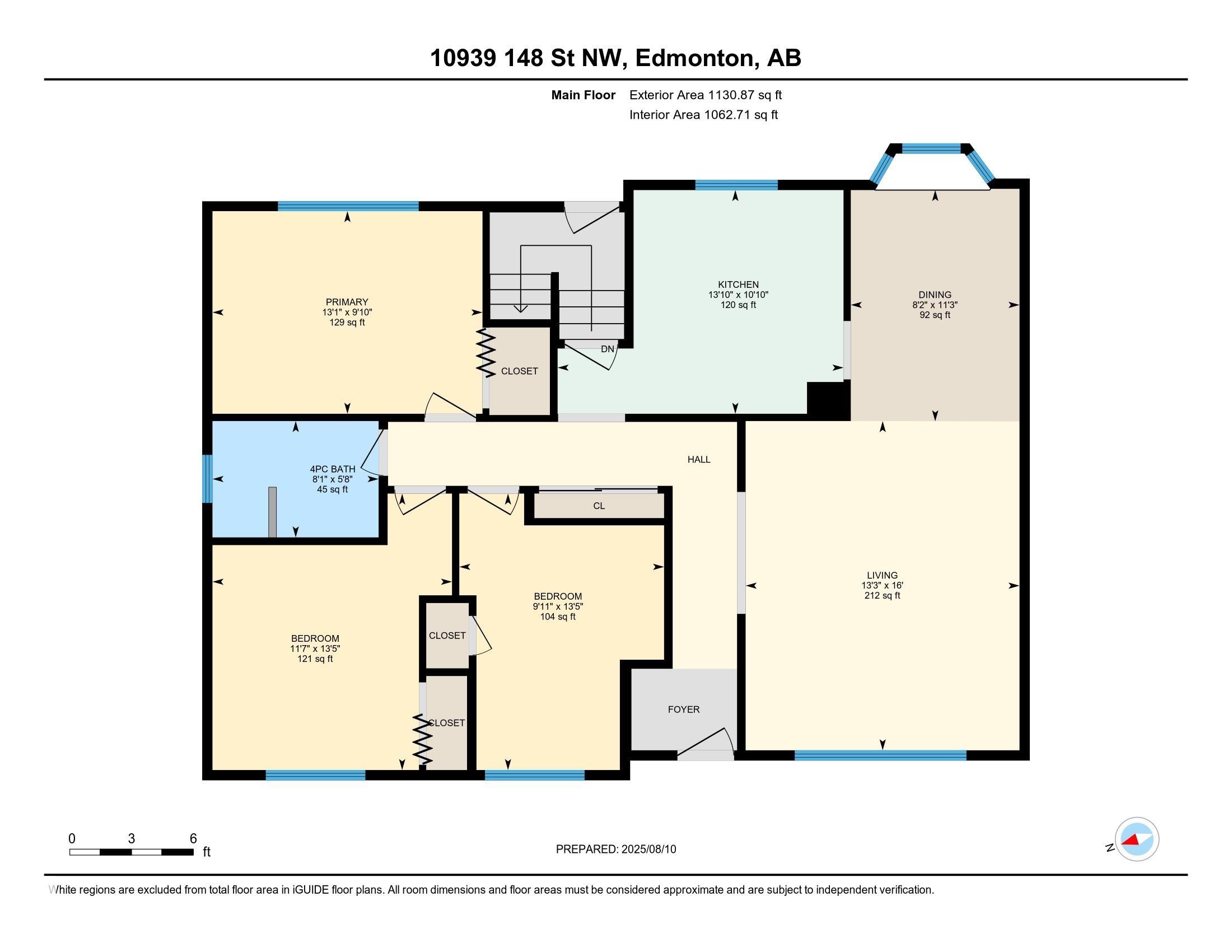Courtesy of Adam Benke of Real Broker
10939 148 Street, House for sale in McQueen Edmonton , Alberta , T5N 3H6
MLS® # E4452469
Off Street Parking On Street Parking Hot Water Natural Gas No Smoking Home R.V. Storage
ATTENTION INVESTORS and FIRST-TIME HOME-BUYERS! This SOLID Bungalow located on a QUIET STREET, in the lovely community of MCQUEEN, sitting on a 50 x 120 ft LOT, is a GREAT BUY! The main floor has NEW VINYL PLANK flooring throughout, features 3 Bedrooms and a Full 4-PC Bathroom, with some updated appliances in the Kitchen. The Spacious basement is mostly original and ready for a makeover. There is a SEPARATE ENTRANCE to the basement allowing for FUTURE SUITE POTENTIAL. The Treed backyard offers privac...
Essential Information
-
MLS® #
E4452469
-
Property Type
Residential
-
Year Built
1954
-
Property Style
Bungalow
Community Information
-
Area
Edmonton
-
Postal Code
T5N 3H6
-
Neighbourhood/Community
McQueen
Services & Amenities
-
Amenities
Off Street ParkingOn Street ParkingHot Water Natural GasNo Smoking HomeR.V. Storage
Interior
-
Floor Finish
Non-Ceramic TileVinyl Plank
-
Heating Type
Forced Air-1Natural Gas
-
Basement Development
Fully Finished
-
Goods Included
Dishwasher-Built-InDryerRefrigeratorStove-ElectricWasher
-
Basement
Full
Exterior
-
Lot/Exterior Features
Back LaneFencedFlat SiteLandscapedLevel LandPaved LaneSubdividable Lot
-
Foundation
Concrete Perimeter
-
Roof
Asphalt Shingles
Additional Details
-
Property Class
Single Family
-
Road Access
PavedPaved Driveway to House
-
Site Influences
Back LaneFencedFlat SiteLandscapedLevel LandPaved LaneSubdividable Lot
-
Last Updated
7/3/2025 18:41
$1822/month
Est. Monthly Payment
Mortgage values are calculated by Redman Technologies Inc based on values provided in the REALTOR® Association of Edmonton listing data feed.
