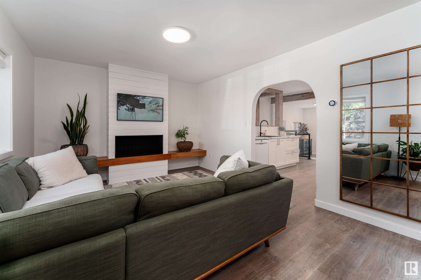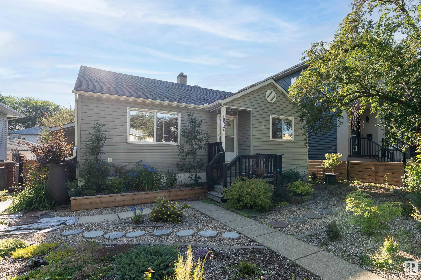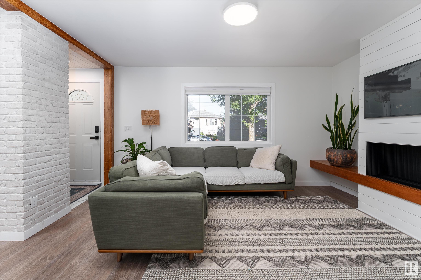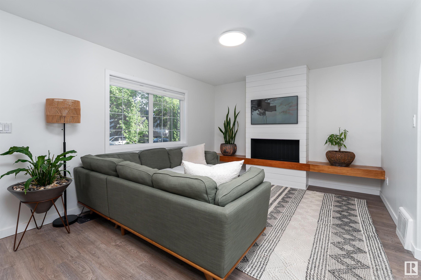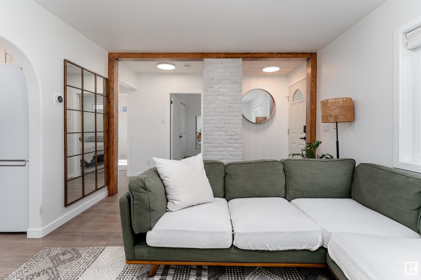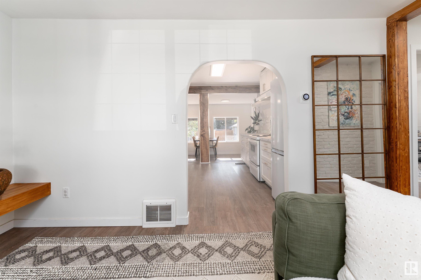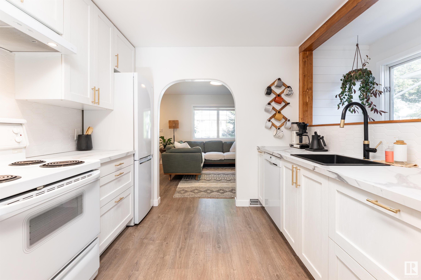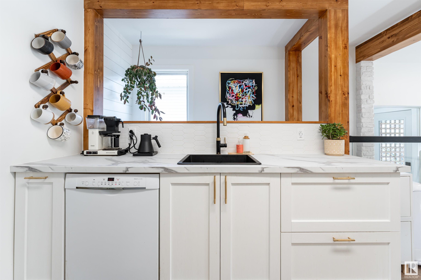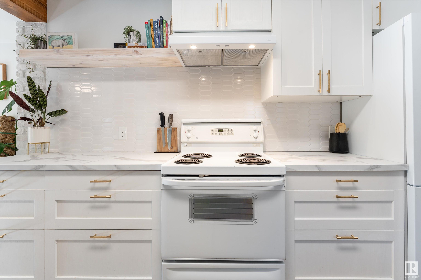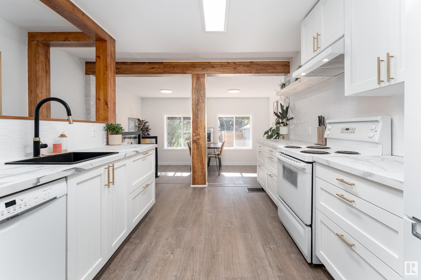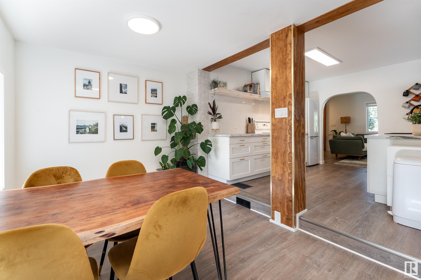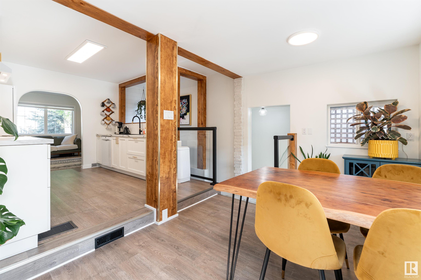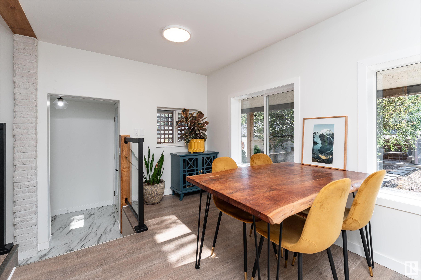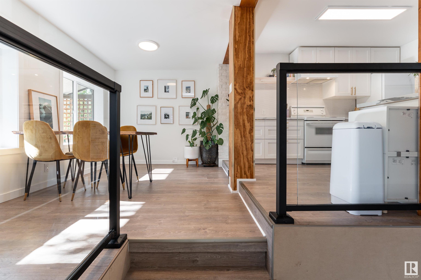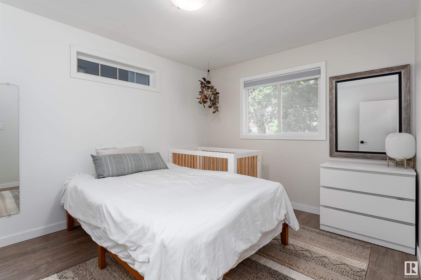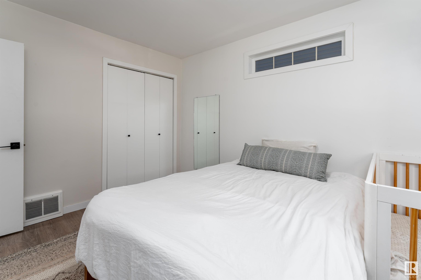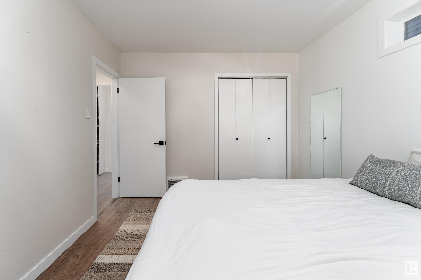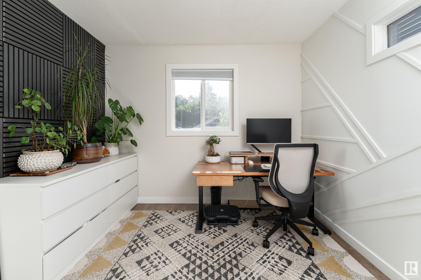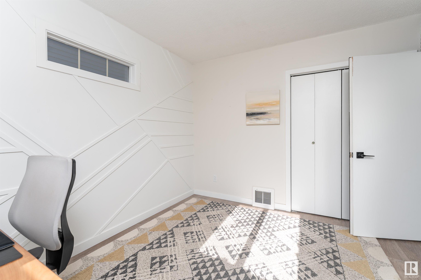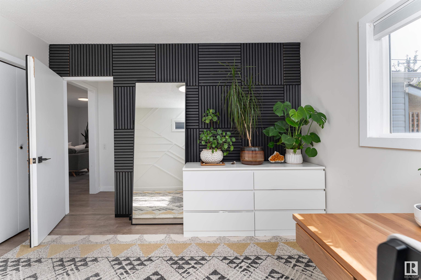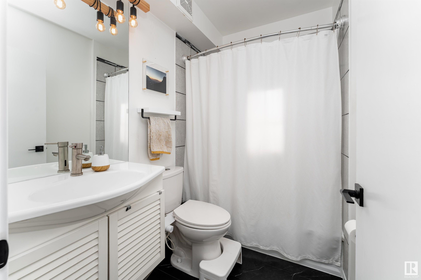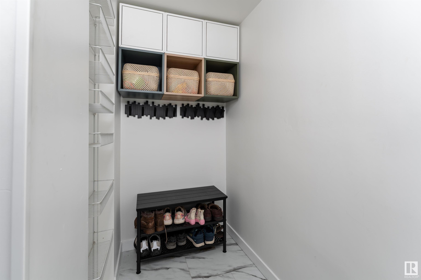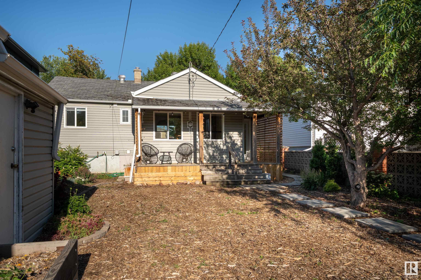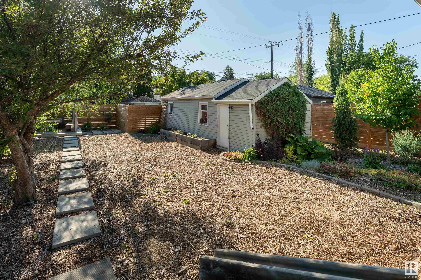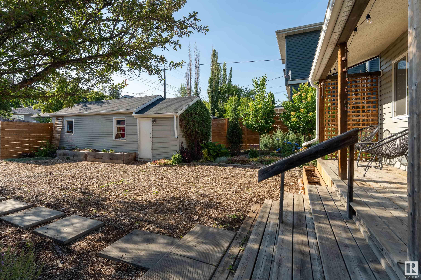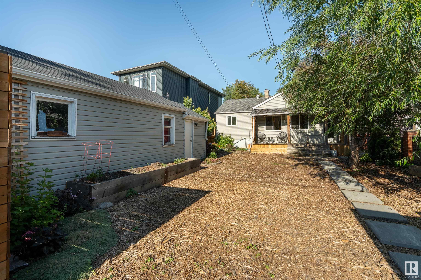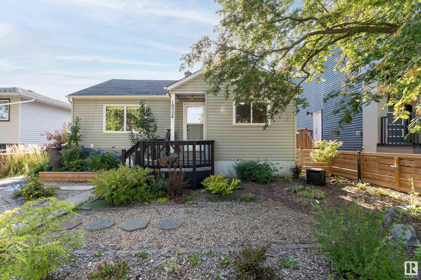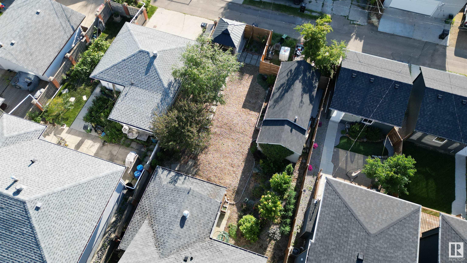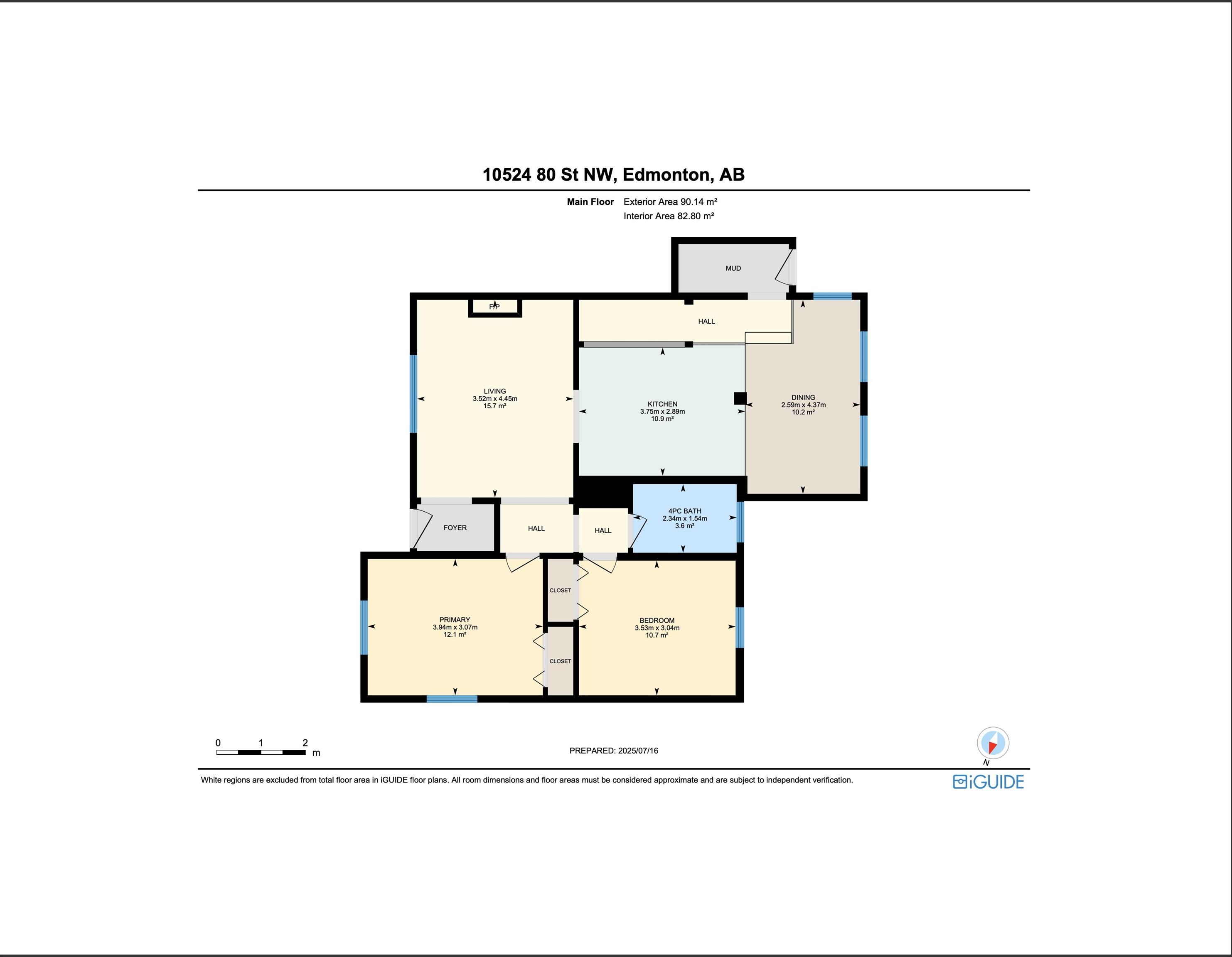Courtesy of Zane Beddow of Exp Realty
10524 80 Street, House for sale in Forest Heights (Edmonton) Edmonton , Alberta , T6A 3J7
MLS® # E4448542
Nestled on a peaceful, tree-lined street just steps from the River Valley and minutes from downtown, this beautifully updated 970 sq.ft. bungalow combines clean, modern style with a warm, welcoming atmosphere. Inside, you’ll find two bright and cozy bedrooms, a full bathroom, and a spacious living and dining area filled with natural light thanks to large windows throughout the main floor. Additionally, the basement offers space for developing additional bedroom and bathrooms. This property also features air...
Essential Information
-
MLS® #
E4448542
-
Property Type
Residential
-
Year Built
1952
-
Property Style
Bungalow
Community Information
-
Area
Edmonton
-
Postal Code
T6A 3J7
-
Neighbourhood/Community
Forest Heights (Edmonton)
Interior
-
Floor Finish
CarpetLaminate FlooringVinyl Plank
-
Heating Type
Forced Air-1Natural Gas
-
Basement Development
Partly Finished
-
Goods Included
Dishwasher-Built-InDryerGarage OpenerRefrigeratorStove-ElectricWasherWindow Coverings
-
Basement
Full
Exterior
-
Lot/Exterior Features
Back LaneFencedGolf NearbyLandscaped
-
Foundation
Concrete Perimeter
-
Roof
Asphalt Shingles
Additional Details
-
Property Class
Single Family
-
Road Access
Paved
-
Site Influences
Back LaneFencedGolf NearbyLandscaped
-
Last Updated
6/5/2025 18:29
$2050/month
Est. Monthly Payment
Mortgage values are calculated by Redman Technologies Inc based on values provided in the REALTOR® Association of Edmonton listing data feed.
