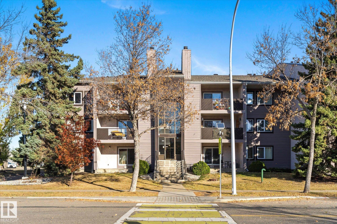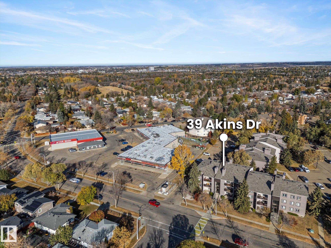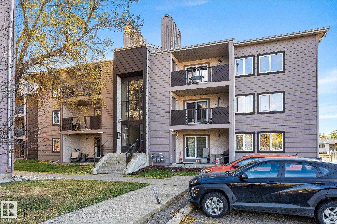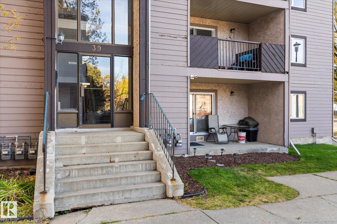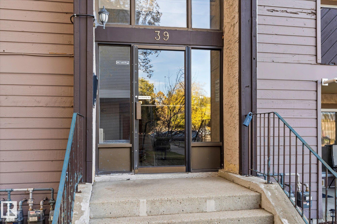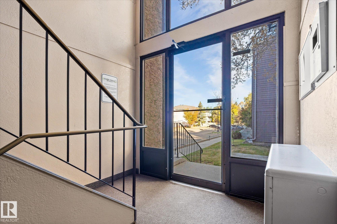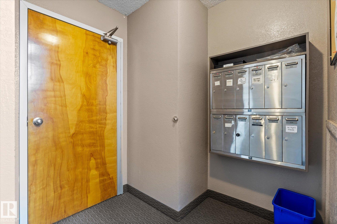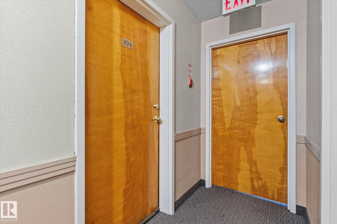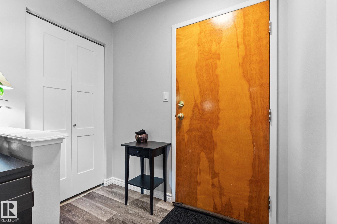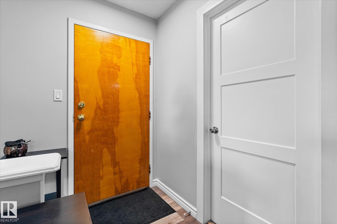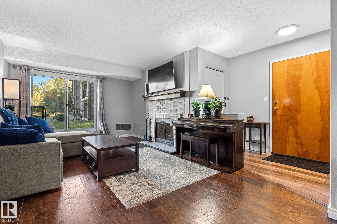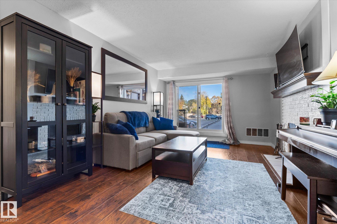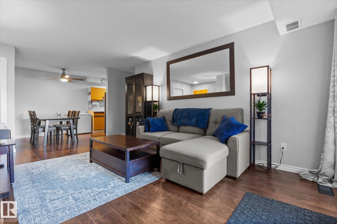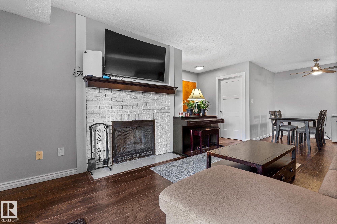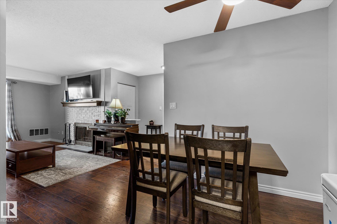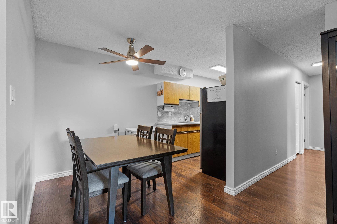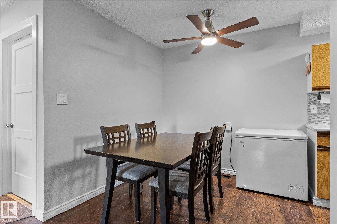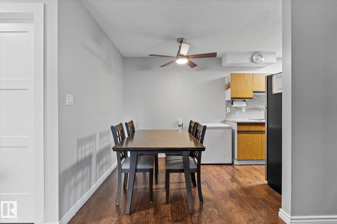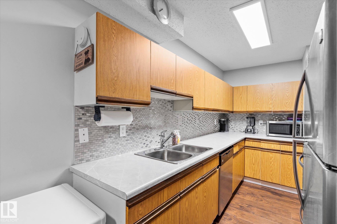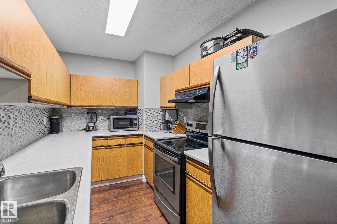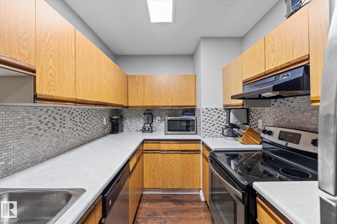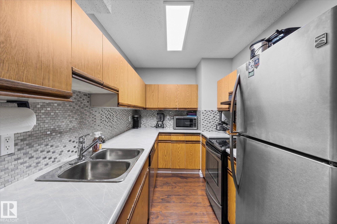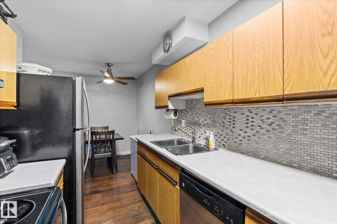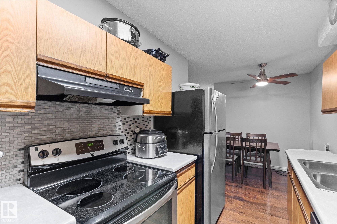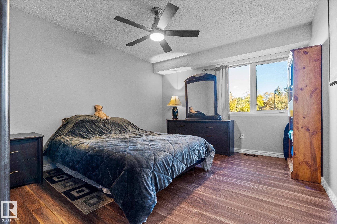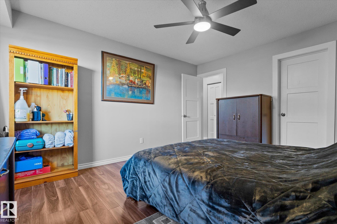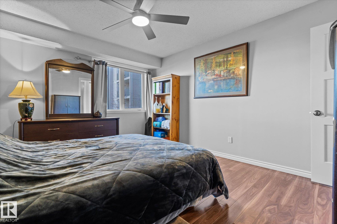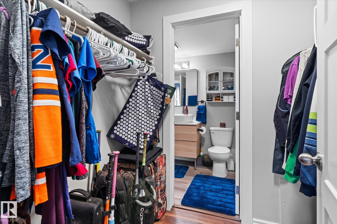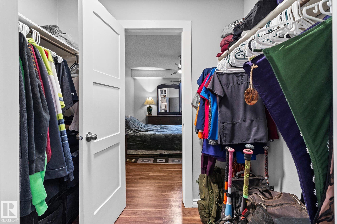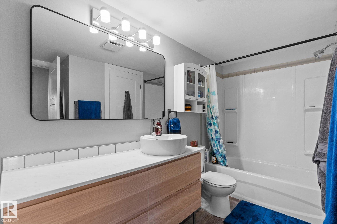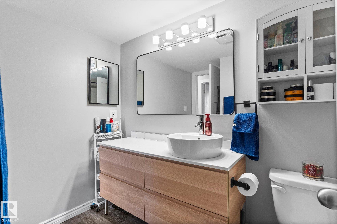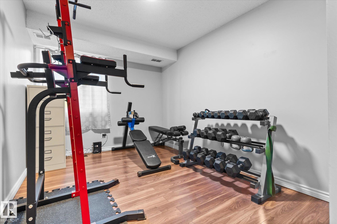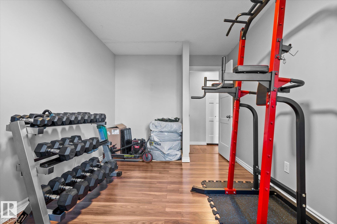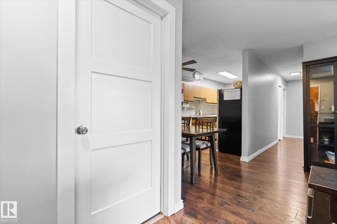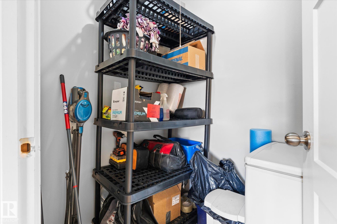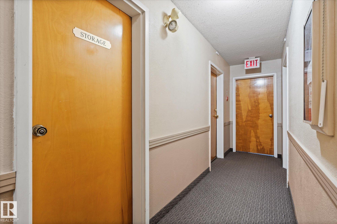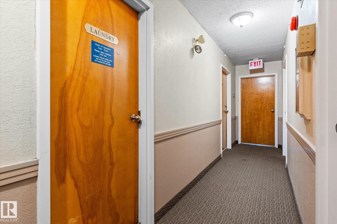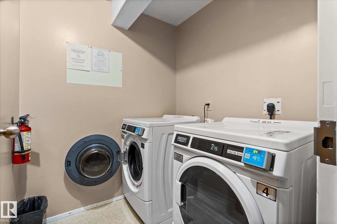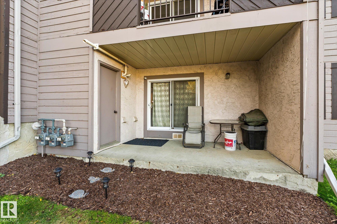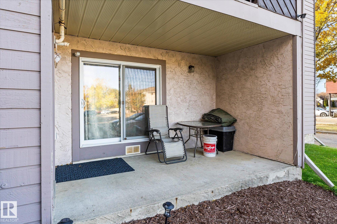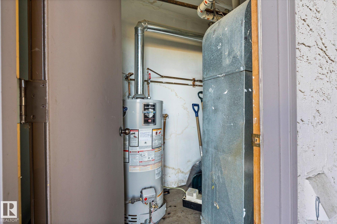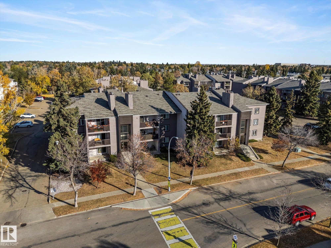Courtesy of Nadia Osman of RE/MAX Elite
104 39 AKINS Drive, Condo for sale in Akinsdale St. Albert , Alberta , T8N 3M6
MLS® # E4462804
Detectors Smoke Parking-Plug-Ins Parking-Visitor Patio Security Door Television Connection
New on the Market ! In a lovely neighbourhood in ST. ALBERT, this 2 bedroom 990 sq ft condo is calling your name. It offers comfortable living space on the main floor with a great walkout patio. Enjoy modern touches throughout, including upgraded countertops and back splash. Freshly painted unit , wood burning fireplace, and laminate flooring . It has a walk - through closet in the primary bedroom. This condo is definitely cheaper than renting and perfectly located close to schools and amenities. Don't miss...
Essential Information
-
MLS® #
E4462804
-
Property Type
Residential
-
Year Built
1980
-
Property Style
Single Level Apartment
Community Information
-
Area
St. Albert
-
Condo Name
Acadia Terrace
-
Neighbourhood/Community
Akinsdale
-
Postal Code
T8N 3M6
Services & Amenities
-
Amenities
Detectors SmokeParking-Plug-InsParking-VisitorPatioSecurity DoorTelevision Connection
Interior
-
Floor Finish
Laminate Flooring
-
Heating Type
Hot WaterNatural Gas
-
Basement
None
-
Goods Included
Dishwasher-Built-InHood FanRefrigeratorStove-ElectricWindow Coverings
-
Storeys
3
-
Basement Development
No Basement
Exterior
-
Lot/Exterior Features
Flat SiteLandscapedPlayground NearbyPublic TransportationSchoolsShopping Nearby
-
Foundation
Concrete Perimeter
-
Roof
Asphalt Shingles
Additional Details
-
Property Class
Condo
-
Road Access
Paved
-
Site Influences
Flat SiteLandscapedPlayground NearbyPublic TransportationSchoolsShopping Nearby
-
Last Updated
9/1/2025 22:57
$542/month
Est. Monthly Payment
Mortgage values are calculated by Redman Technologies Inc based on values provided in the REALTOR® Association of Edmonton listing data feed.
